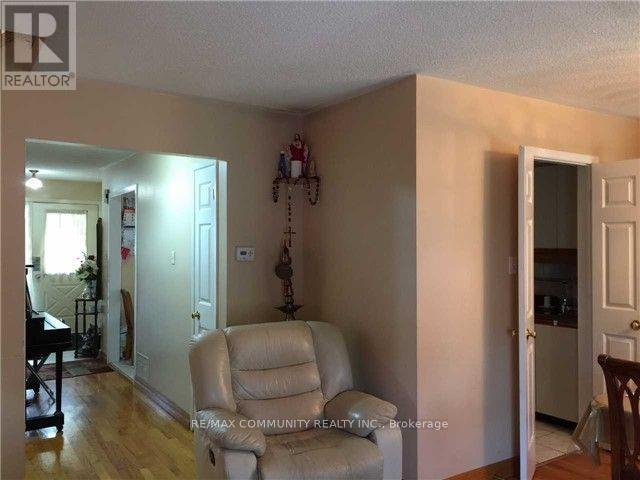105 Bellrock Drive Toronto, Ontario M1V 3G5
3 Bedroom
3 Bathroom
1500 - 2000 sqft
Fireplace
Central Air Conditioning
Forced Air
$3,000 Monthly
Spacious Detached Home with 3 Bdrms, 2.5 WRs. Freshly Painted. Hardwood Flooring on Main & Laminate Flooring on 2nd floor, Close to Park, School, Restaurants, RONA And Many More.. . Move In & Enjoy!!. (id:60365)
Property Details
| MLS® Number | E12109245 |
| Property Type | Single Family |
| Community Name | Milliken |
| ParkingSpaceTotal | 3 |
Building
| BathroomTotal | 3 |
| BedroomsAboveGround | 3 |
| BedroomsTotal | 3 |
| Appliances | Dishwasher, Dryer, Microwave, Stove, Washer, Refrigerator |
| ConstructionStyleAttachment | Detached |
| CoolingType | Central Air Conditioning |
| ExteriorFinish | Aluminum Siding, Brick |
| FireplacePresent | Yes |
| FlooringType | Hardwood, Laminate |
| FoundationType | Concrete |
| HalfBathTotal | 1 |
| HeatingFuel | Natural Gas |
| HeatingType | Forced Air |
| StoriesTotal | 2 |
| SizeInterior | 1500 - 2000 Sqft |
| Type | House |
| UtilityWater | Municipal Water |
Parking
| Attached Garage | |
| Garage |
Land
| Acreage | No |
| Sewer | Sanitary Sewer |
| SizeDepth | 110 Ft ,1 In |
| SizeFrontage | 30 Ft |
| SizeIrregular | 30 X 110.1 Ft |
| SizeTotalText | 30 X 110.1 Ft |
Rooms
| Level | Type | Length | Width | Dimensions |
|---|---|---|---|---|
| Second Level | Primary Bedroom | 5.21 m | 3.63 m | 5.21 m x 3.63 m |
| Second Level | Bedroom 2 | 4 m | 3.05 m | 4 m x 3.05 m |
| Second Level | Bedroom 3 | 3.17 m | 2.77 m | 3.17 m x 2.77 m |
| Ground Level | Living Room | 4.6 m | 4.57 m | 4.6 m x 4.57 m |
| Ground Level | Dining Room | 3.08 m | 2.65 m | 3.08 m x 2.65 m |
Utilities
| Electricity | Available |
| Sewer | Installed |
https://www.realtor.ca/real-estate/28227254/105-bellrock-drive-toronto-milliken-milliken
Sivaseelan Senathirajah
Salesperson
RE/MAX Community Realty Inc.
203 - 1265 Morningside Ave
Toronto, Ontario M1B 3V9
203 - 1265 Morningside Ave
Toronto, Ontario M1B 3V9











