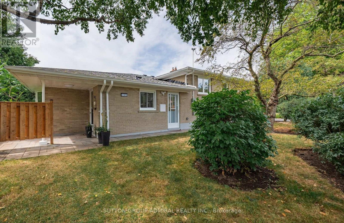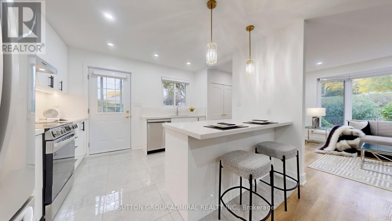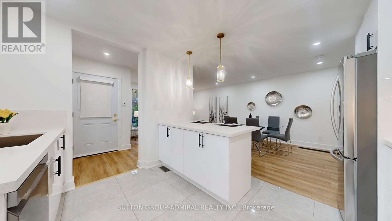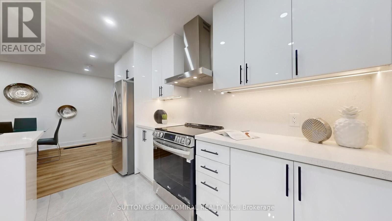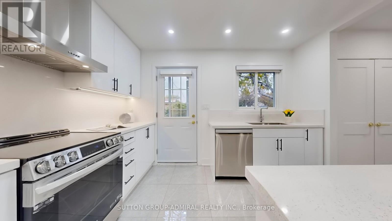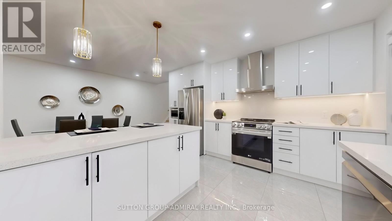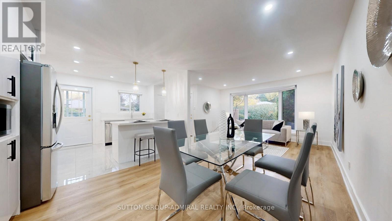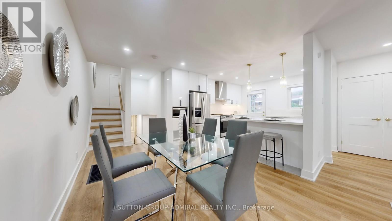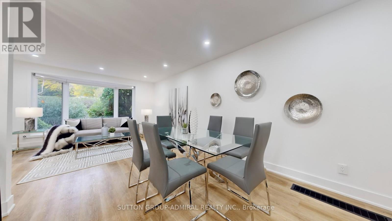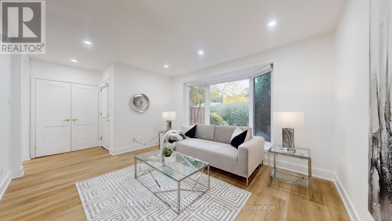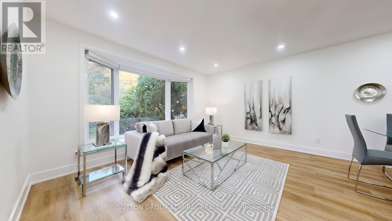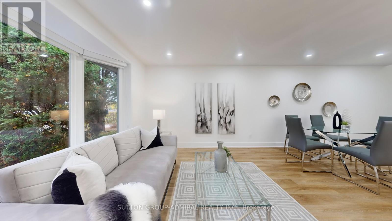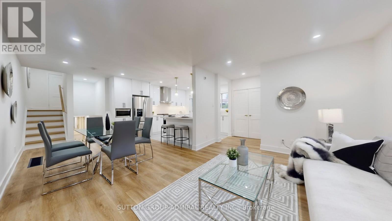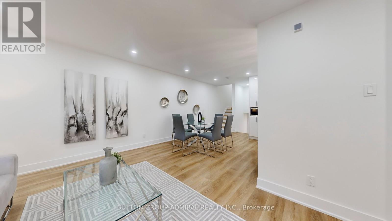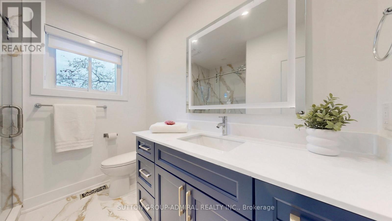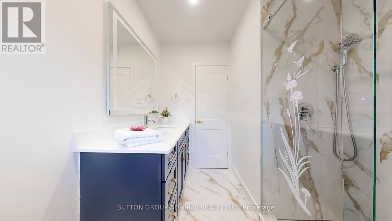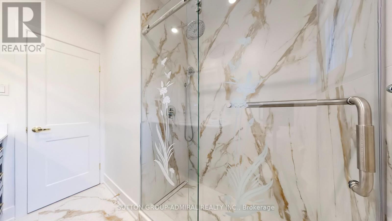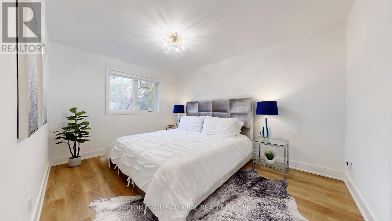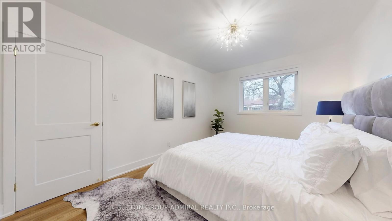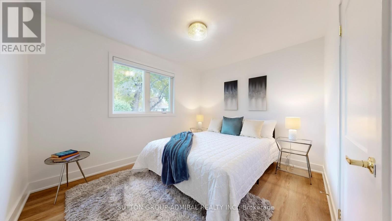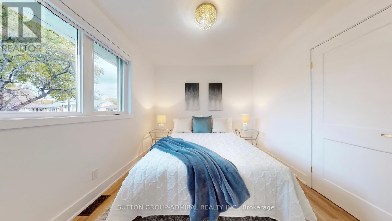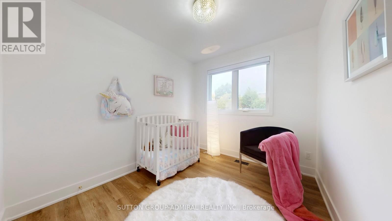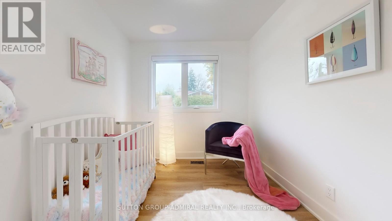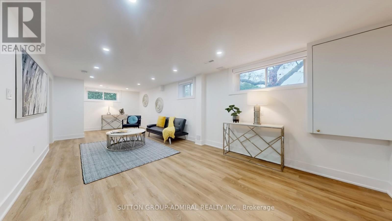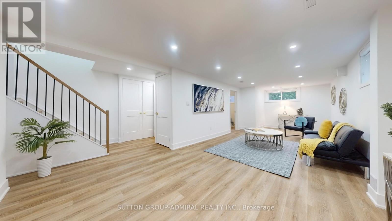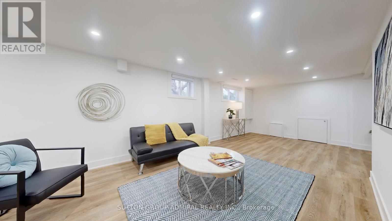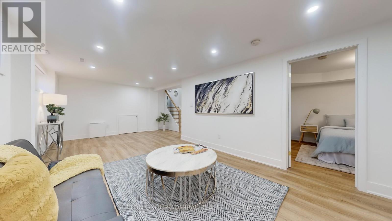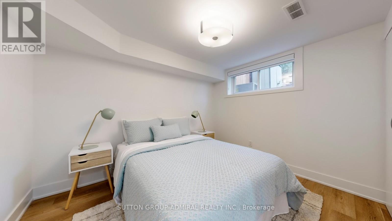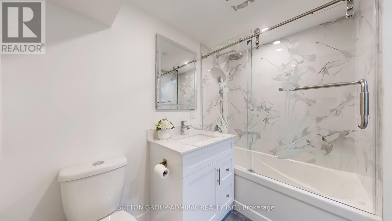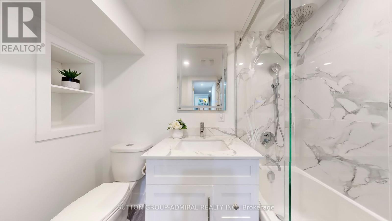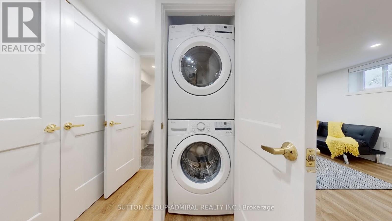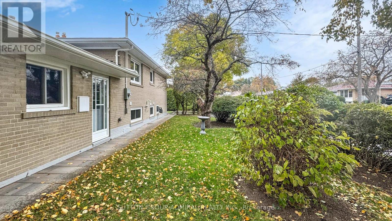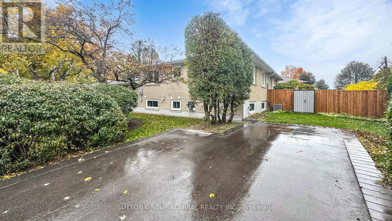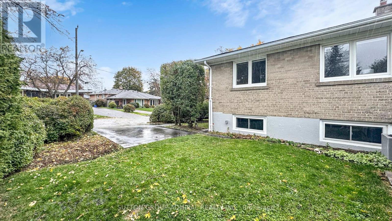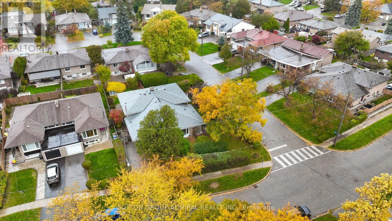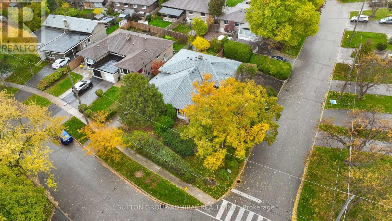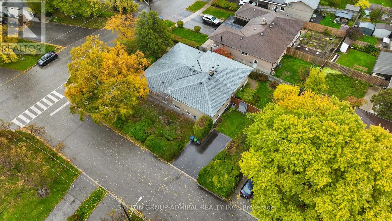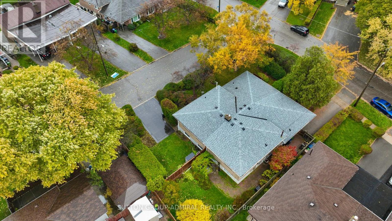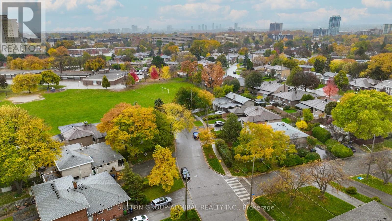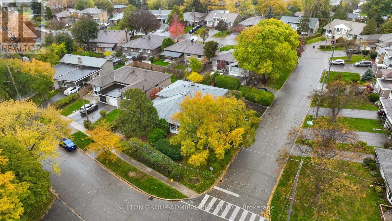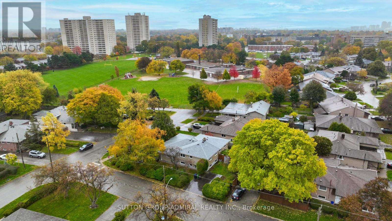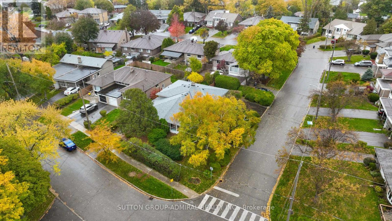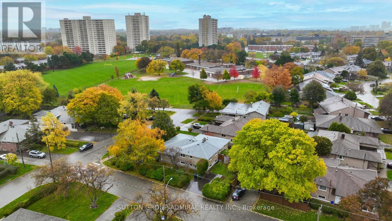105 Baltray Crescent Toronto, Ontario M3A 2H5
$1,149,999
A Hidden Gem! Over 250K Spent In Upgrades! Bright & Spacious Semi Backsplit Aprx 1800sf of Timeless Elegance Living Space! Fully Renovated, 3+1 bedrooms, 2 Spa-Style Baths, and A Finished Lower Level, There's Room For Everyone To Live, Work, and Play. The Open-Concept Design Features a Chef-Inspired Kitchen With Quartz Counters, Stainless Steel Appliances, and a Spacious Island-Ideal For Family Gatherings and Entertaining. Enjoy a Lush Private Garden w/Mature Landscaping. The Front & Back Gardens Are Picture-Perfect - A True Retreat. One Owner For Over 60 Years, A Rare Opportunity To Find A Home That Truly Feels Like Home and Perfectly Set On A Quiet Crescent In The Prestigious Parkwoods-Donalda Community, Minutes From Highways, TTC, Parks, Schools, Shopping..., A Must See!!! (id:60365)
Property Details
| MLS® Number | C12513668 |
| Property Type | Single Family |
| Community Name | Parkwoods-Donalda |
| AmenitiesNearBy | Golf Nearby, Hospital, Park, Place Of Worship |
| Features | Cul-de-sac, Carpet Free, Sump Pump |
| ParkingSpaceTotal | 2 |
| Structure | Patio(s) |
Building
| BathroomTotal | 2 |
| BedroomsAboveGround | 3 |
| BedroomsBelowGround | 1 |
| BedroomsTotal | 4 |
| Appliances | Water Heater - Tankless, Water Heater, Blinds, Cooktop, Dishwasher, Dryer, Freezer, Microwave, Oven, Washer, Refrigerator |
| BasementDevelopment | Finished |
| BasementType | N/a (finished) |
| ConstructionStatus | Insulation Upgraded |
| ConstructionStyleAttachment | Semi-detached |
| ConstructionStyleSplitLevel | Backsplit |
| CoolingType | Central Air Conditioning |
| ExteriorFinish | Brick |
| FlooringType | Hardwood, Laminate, Ceramic |
| FoundationType | Concrete |
| HeatingFuel | Natural Gas |
| HeatingType | Forced Air |
| SizeInterior | 1100 - 1500 Sqft |
| Type | House |
| UtilityWater | Municipal Water |
Parking
| No Garage |
Land
| Acreage | No |
| LandAmenities | Golf Nearby, Hospital, Park, Place Of Worship |
| Sewer | Sanitary Sewer |
| SizeDepth | 114 Ft ,9 In |
| SizeFrontage | 32 Ft ,7 In |
| SizeIrregular | 32.6 X 114.8 Ft |
| SizeTotalText | 32.6 X 114.8 Ft |
Rooms
| Level | Type | Length | Width | Dimensions |
|---|---|---|---|---|
| Second Level | Primary Bedroom | 4.27 m | 3.18 m | 4.27 m x 3.18 m |
| Second Level | Bedroom 2 | 3.73 m | 2.64 m | 3.73 m x 2.64 m |
| Second Level | Bedroom 3 | 3.73 m | 3.58 m | 3.73 m x 3.58 m |
| Lower Level | Bedroom 4 | 3.25 m | 2.74 m | 3.25 m x 2.74 m |
| Lower Level | Family Room | 8.81 m | 5.28 m | 8.81 m x 5.28 m |
| Lower Level | Bathroom | 2.34 m | 1.5 m | 2.34 m x 1.5 m |
| Lower Level | Laundry Room | Measurements not available | ||
| Main Level | Living Room | 5.77 m | 3.48 m | 5.77 m x 3.48 m |
| Main Level | Dining Room | 3.99 m | 3.23 m | 3.99 m x 3.23 m |
| Main Level | Kitchen | 3.73 m | 3.1 m | 3.73 m x 3.1 m |
Marina Yusufov
Salesperson
1206 Centre Street
Thornhill, Ontario L4J 3M9
Ilan Joseph
Broker
1206 Centre Street
Thornhill, Ontario L4J 3M9

