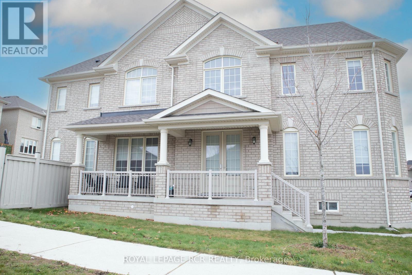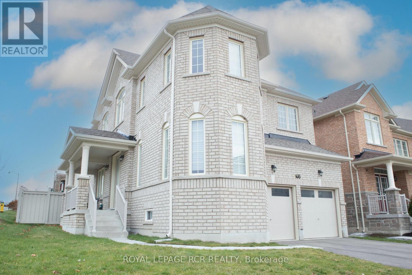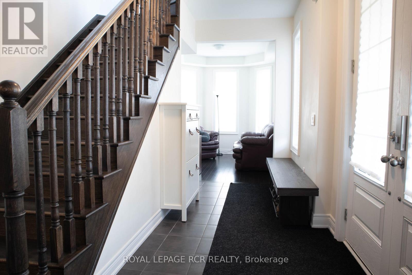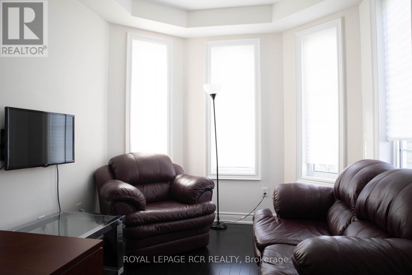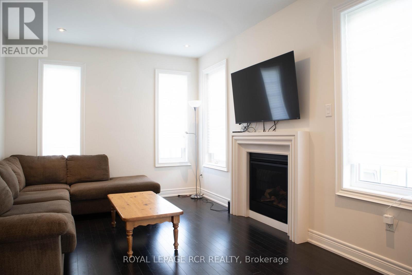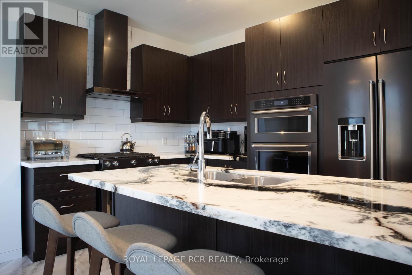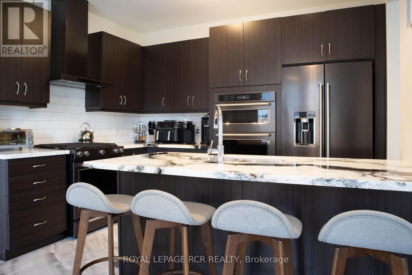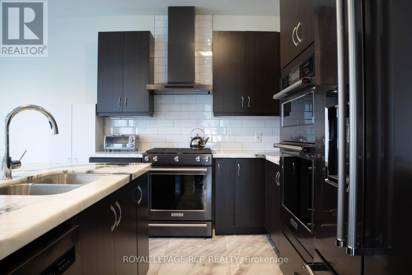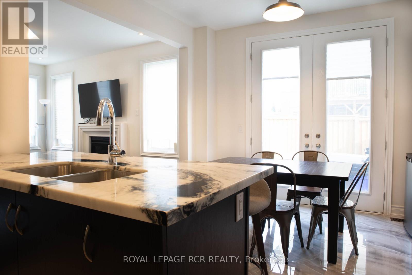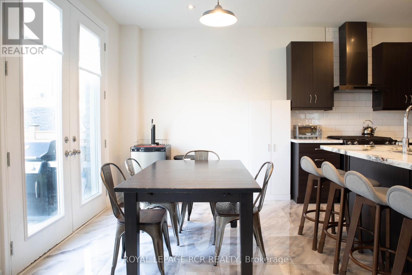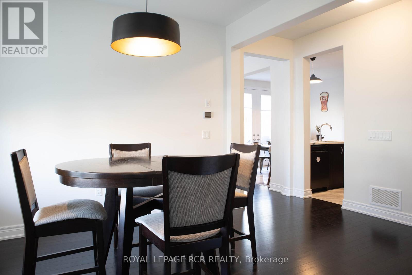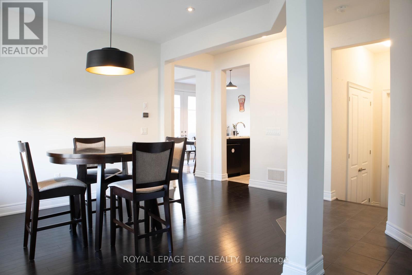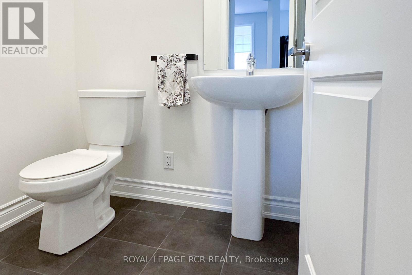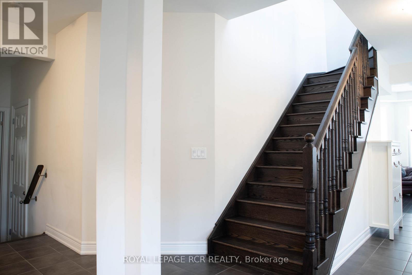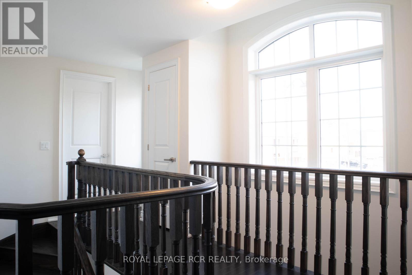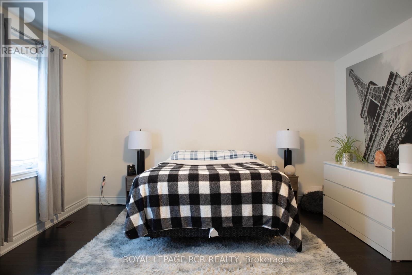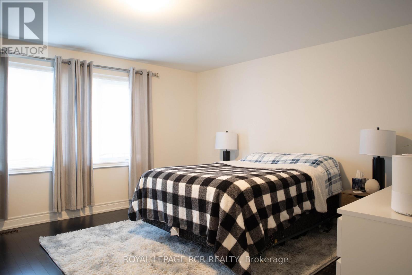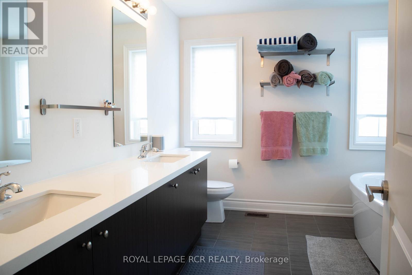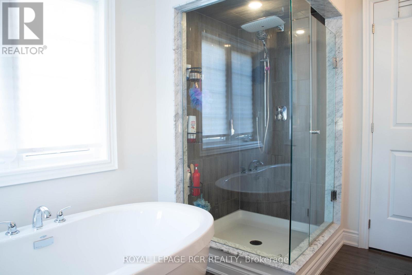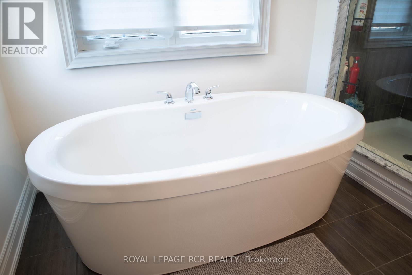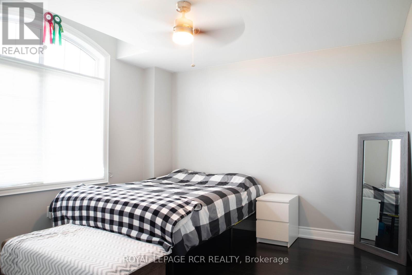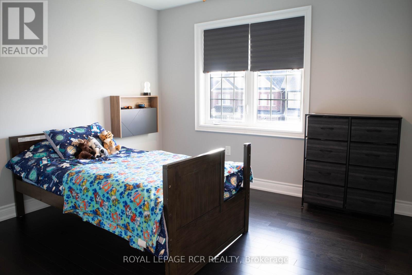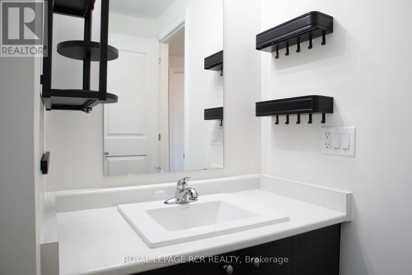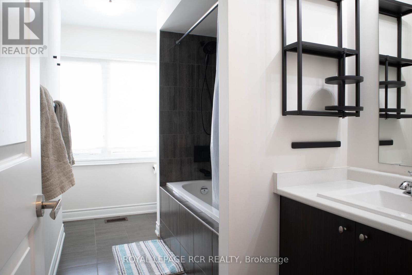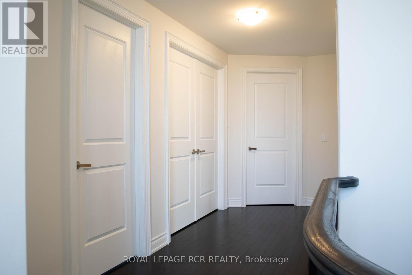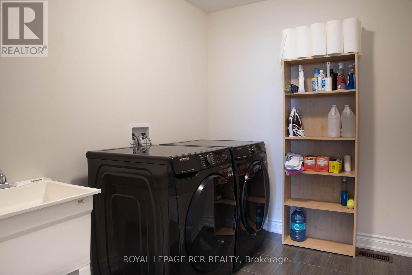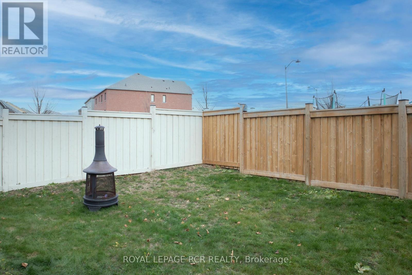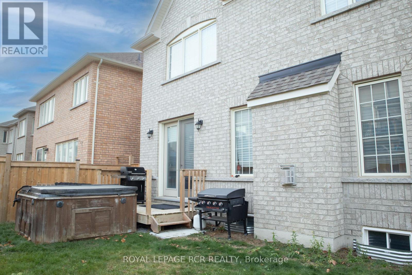105 Balsdon Hollow East Gwillimbury, Ontario L9N 0Z6
4 Bedroom
3 Bathroom
2000 - 2500 sqft
Fireplace
Central Air Conditioning
Forced Air
$3,700 Monthly
Beautiful family home in Queensville! Features separate living and dining rooms, a cozy family room with a gas fireplace, and a stylish kitchen with stainless steel appliances, extended cabinets, and quartz counters. Walk out to a fenced backyard with a deck. Oak hardwood throughout. Upstairs offers a convenient laundry room and a spacious primary suite with a 5-piece ensuite and walk-in closet. Great layout with direct access from the double garage. Walking distance to schools, parks and a brand new 80,000 sq. ft recreation centre. (id:60365)
Property Details
| MLS® Number | N12581198 |
| Property Type | Single Family |
| Community Name | Queensville |
| AmenitiesNearBy | Park, Schools, Hospital |
| CommunityFeatures | Community Centre |
| EquipmentType | Water Heater |
| ParkingSpaceTotal | 4 |
| RentalEquipmentType | Water Heater |
| ViewType | View |
Building
| BathroomTotal | 3 |
| BedroomsAboveGround | 4 |
| BedroomsTotal | 4 |
| Age | 0 To 5 Years |
| Amenities | Fireplace(s) |
| Appliances | Water Heater, Dishwasher, Dryer, Microwave, Stove, Washer, Refrigerator |
| BasementDevelopment | Unfinished |
| BasementType | Full (unfinished) |
| ConstructionStyleAttachment | Detached |
| CoolingType | Central Air Conditioning |
| ExteriorFinish | Brick |
| FireplacePresent | Yes |
| FlooringType | Ceramic, Hardwood, Porcelain Tile |
| FoundationType | Poured Concrete |
| HalfBathTotal | 1 |
| HeatingFuel | Natural Gas |
| HeatingType | Forced Air |
| StoriesTotal | 2 |
| SizeInterior | 2000 - 2500 Sqft |
| Type | House |
| UtilityWater | Municipal Water |
Parking
| Garage |
Land
| Acreage | No |
| FenceType | Fenced Yard |
| LandAmenities | Park, Schools, Hospital |
| Sewer | Sanitary Sewer |
| SizeDepth | 92 Ft ,10 In |
| SizeFrontage | 33 Ft ,1 In |
| SizeIrregular | 33.1 X 92.9 Ft ; Irregular Corner Lot |
| SizeTotalText | 33.1 X 92.9 Ft ; Irregular Corner Lot |
Rooms
| Level | Type | Length | Width | Dimensions |
|---|---|---|---|---|
| Second Level | Laundry Room | 2.63 m | 1.97 m | 2.63 m x 1.97 m |
| Second Level | Primary Bedroom | 5 m | 4.81 m | 5 m x 4.81 m |
| Second Level | Bedroom 2 | 3.53 m | 3.05 m | 3.53 m x 3.05 m |
| Second Level | Bedroom 3 | 3.54 m | 3.37 m | 3.54 m x 3.37 m |
| Second Level | Bedroom 4 | 3.3 m | 2.7 m | 3.3 m x 2.7 m |
| Ground Level | Other | 2.26 m | 0.97 m | 2.26 m x 0.97 m |
| Ground Level | Living Room | 3.26 m | 2.69 m | 3.26 m x 2.69 m |
| Ground Level | Dining Room | 3.29 m | 3.23 m | 3.29 m x 3.23 m |
| Ground Level | Kitchen | 5.16 m | 3.46 m | 5.16 m x 3.46 m |
| Ground Level | Eating Area | 5.16 m | 3.46 m | 5.16 m x 3.46 m |
| Ground Level | Family Room | 4.47 m | 3.24 m | 4.47 m x 3.24 m |
Martha Bonanno
Broker
Royal LePage Rcr Realty
17360 Yonge Street
Newmarket, Ontario L3Y 7R6
17360 Yonge Street
Newmarket, Ontario L3Y 7R6

