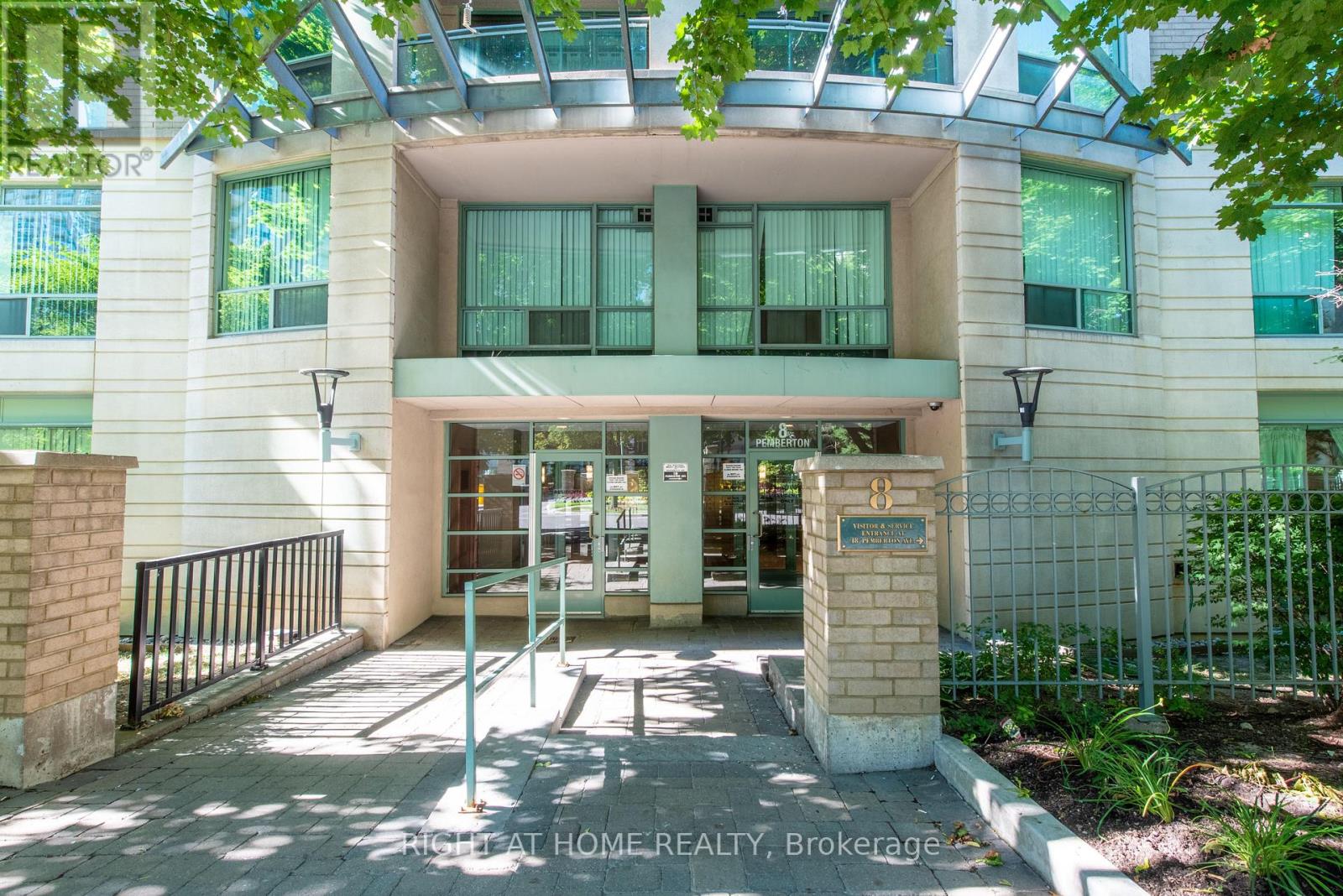105 - 8 Pemberton Avenue Toronto, Ontario M2M 4K8
$2,250 Monthly
Imagine yourself in a bright, modern one-bedroom unit at Park Palace Condominium, a premier Pemberton development in the vibrant Yonge and Finch neighborhood. This is urban living at its best, with a big south-facing window that brings light and garden views into your living space. The bedroom is thoughtfully positioned away from the window, ensuring a dark and peaceful haven for a good night's rest. Everything you need is just steps away. Pop outside for a quick walk to major banks like TD, RBC, and BMO, grab groceries, or treat yourself at one of the many local cafes. The area is packed with great restaurants, pubs, and entertainment spots. Getting around is a breeze tooyou have direct, underground access to TTC, Viva/YRT, and Go Bus right from the building's P1 level. The building itself is designed for convenience and peace of mind, featuring a 24-hour concierge and plenty of visitor parking. This open-concept unit includes a parking space and a locker, and best of all, utilities (hydro, heat, and water) are all included. (id:60365)
Property Details
| MLS® Number | C12348286 |
| Property Type | Single Family |
| Community Name | Newtonbrook East |
| AmenitiesNearBy | Park, Public Transit |
| CommunityFeatures | Pets Not Allowed, School Bus |
| Features | Cul-de-sac, Carpet Free, In Suite Laundry |
| ParkingSpaceTotal | 1 |
Building
| BathroomTotal | 1 |
| BedroomsAboveGround | 1 |
| BedroomsTotal | 1 |
| Amenities | Security/concierge, Exercise Centre, Party Room, Visitor Parking, Recreation Centre, Storage - Locker |
| Appliances | Dishwasher, Dryer, Stove, Washer, Window Coverings, Refrigerator |
| CoolingType | Central Air Conditioning |
| ExteriorFinish | Concrete |
| FlooringType | Laminate, Ceramic |
| HeatingFuel | Natural Gas |
| HeatingType | Forced Air |
| SizeInterior | 0 - 499 Sqft |
| Type | Apartment |
Parking
| Underground | |
| Garage |
Land
| Acreage | No |
| LandAmenities | Park, Public Transit |
Rooms
| Level | Type | Length | Width | Dimensions |
|---|---|---|---|---|
| Flat | Living Room | 4.5 m | 3.15 m | 4.5 m x 3.15 m |
| Flat | Dining Room | 4.5 m | 3.15 m | 4.5 m x 3.15 m |
| Flat | Kitchen | 2.51 m | 1.83 m | 2.51 m x 1.83 m |
| Flat | Primary Bedroom | 2.95 m | 2.34 m | 2.95 m x 2.34 m |
David Y.g. Jung
Salesperson
1550 16th Avenue Bldg B Unit 3 & 4
Richmond Hill, Ontario L4B 3K9






















