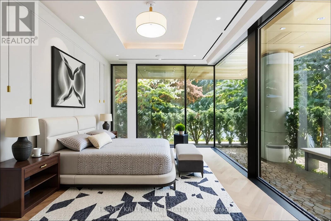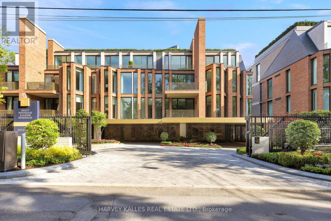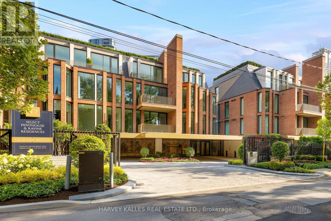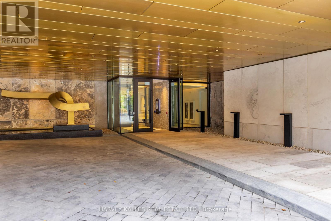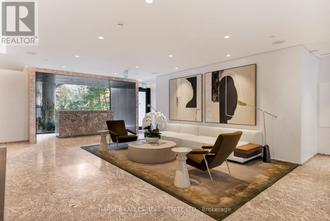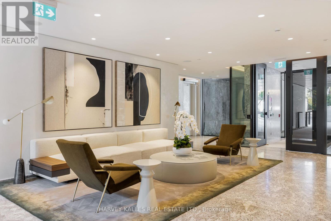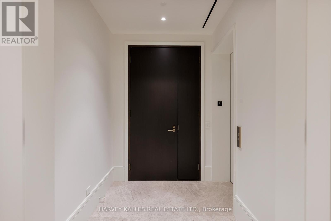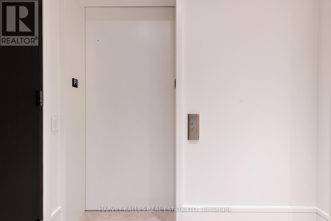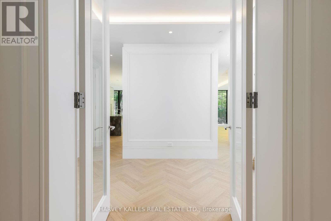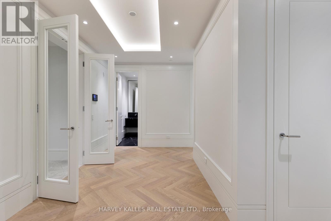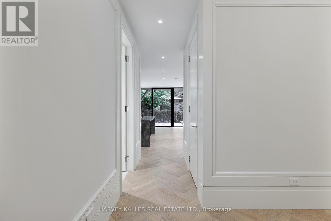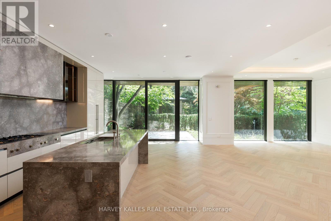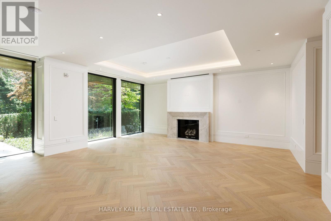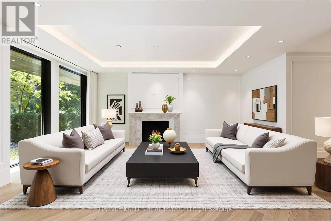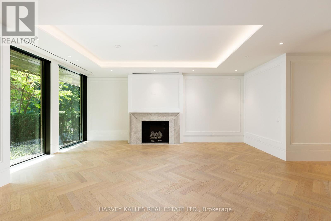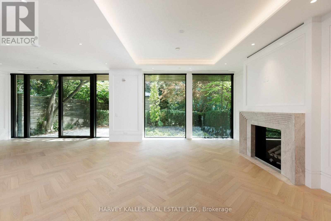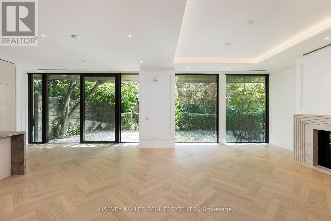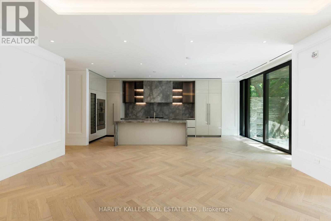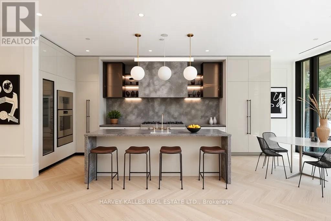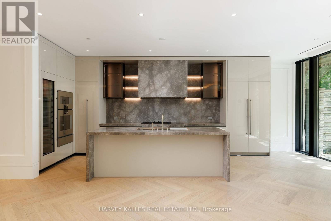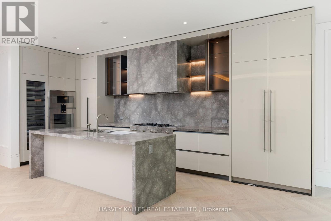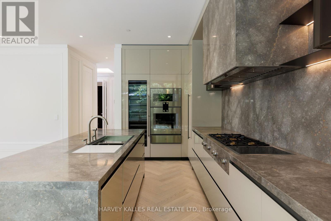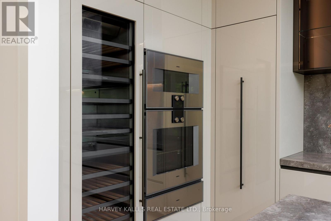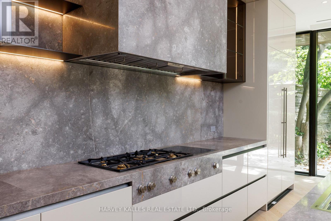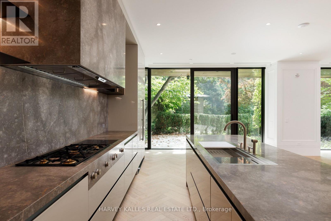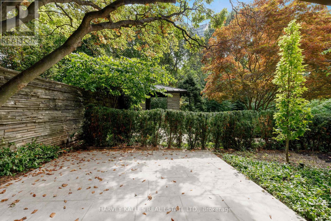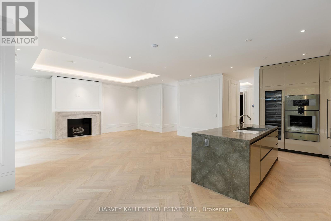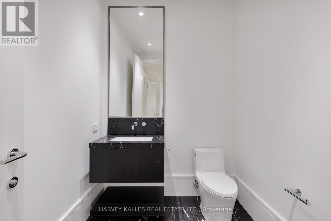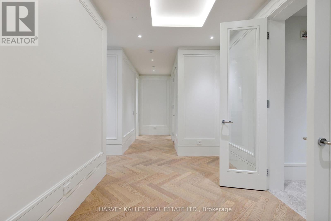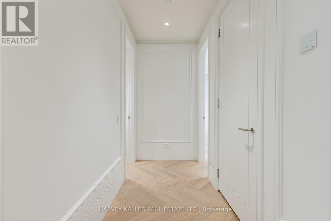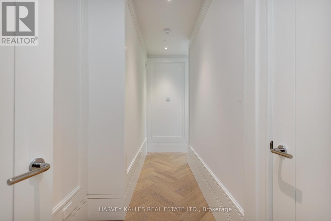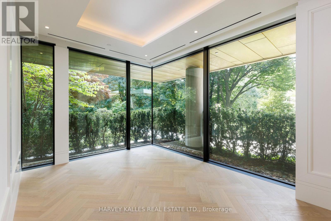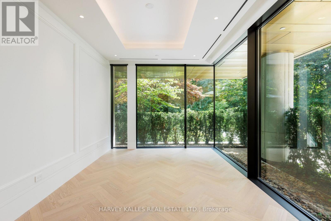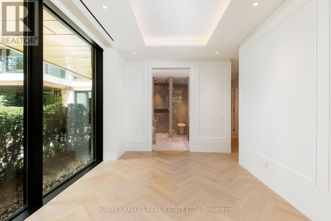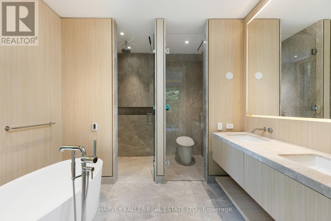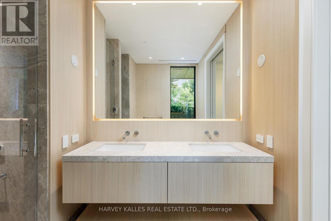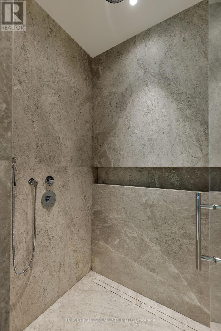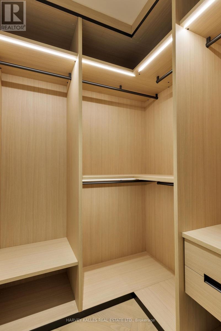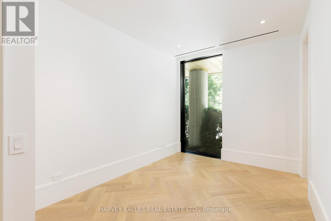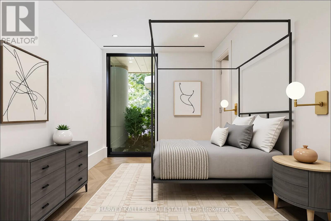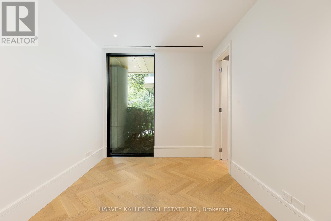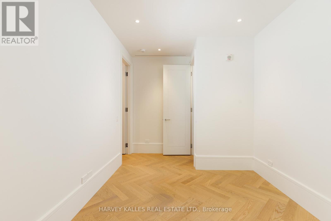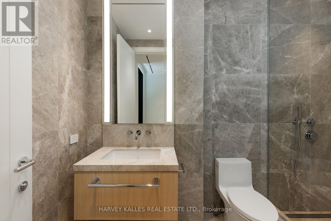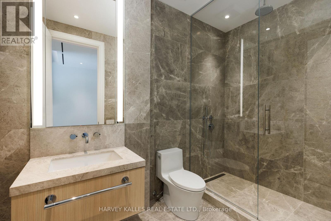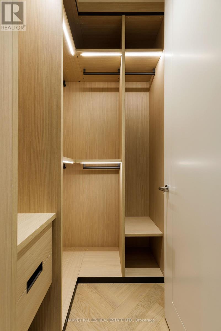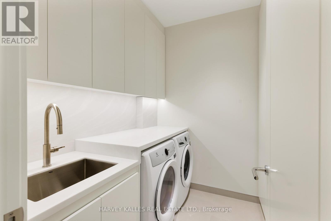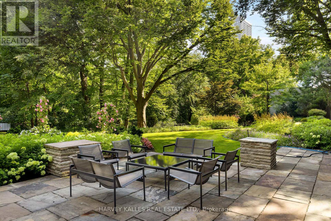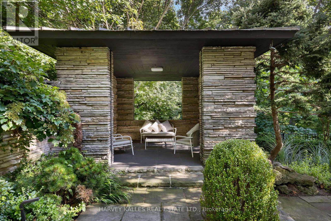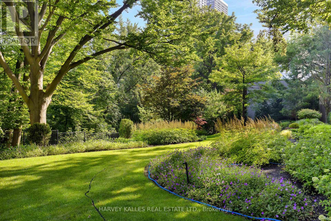105 - 7 Dale Avenue Toronto, Ontario M4W 1K2
$15,500 Monthly
Exquisite in every detail, from the stone, glass, bronze, and brick façades envisioned by Hariri Pontarini to the sublime interiors crafted by Studio Munge, this brand new 2 bedroom, 3 bath suite on Dale Avenue epitomizes Rosedale elegance. Sun-drenched spaces with 10-foot ceilings, wide-plank oak herringbone floors, and floor to ceiling windows open to a private terrace overlooking mature trees and meticulously designed gardens. The primary retreat features a spa-inspired 5-piece ensuite and expansive dressing room, while the kitchen showcases Molteni/Dada custom cabinetry, Gaggenau appliances, and Waterworks fixtures. A private elevator vestibule provides secure, direct access to the suite. Residents enjoy world-class amenities, including a state of the art fitness facility with yoga studio, Techno Gym equipment, wet/dry saunas, an EV-ready secure garage, and dedicated concierge minutes from Rosedale's gardens, top schools, dining, and boutique shopping. (id:60365)
Property Details
| MLS® Number | C12419669 |
| Property Type | Single Family |
| Community Name | Rosedale-Moore Park |
| AmenitiesNearBy | Park |
| CommunityFeatures | Pets Allowed With Restrictions |
| Features | Ravine, Elevator, Balcony, Carpet Free |
| ParkingSpaceTotal | 2 |
| Structure | Patio(s) |
| ViewType | Valley View |
Building
| BathroomTotal | 3 |
| BedroomsAboveGround | 2 |
| BedroomsTotal | 2 |
| Amenities | Security/concierge, Exercise Centre, Sauna, Car Wash |
| Appliances | Oven - Built-in |
| BasementType | None |
| CoolingType | Central Air Conditioning |
| ExteriorFinish | Brick, Stone |
| FireplacePresent | Yes |
| FlooringType | Hardwood, Ceramic |
| HalfBathTotal | 1 |
| HeatingFuel | Natural Gas |
| HeatingType | Forced Air |
| SizeInterior | 2000 - 2249 Sqft |
| Type | Apartment |
Parking
| Underground | |
| Garage |
Land
| Acreage | No |
| FenceType | Fenced Yard |
| LandAmenities | Park |
| LandscapeFeatures | Landscaped |
Rooms
| Level | Type | Length | Width | Dimensions |
|---|---|---|---|---|
| Flat | Foyer | 4.6 m | 4.74 m | 4.6 m x 4.74 m |
| Flat | Kitchen | 2.48 m | 7.34 m | 2.48 m x 7.34 m |
| Flat | Living Room | 7.29 m | 6.63 m | 7.29 m x 6.63 m |
| Flat | Primary Bedroom | 3.48 m | 5.08 m | 3.48 m x 5.08 m |
| Flat | Bedroom 2 | 4.97 m | 2.92 m | 4.97 m x 2.92 m |
| Flat | Laundry Room | 2.38 m | 1.85 m | 2.38 m x 1.85 m |
Celine Mann
Salesperson
2145 Avenue Road
Toronto, Ontario M5M 4B2
Erik Paige
Broker
2145 Avenue Road
Toronto, Ontario M5M 4B2

