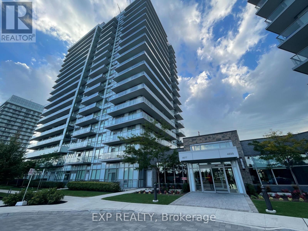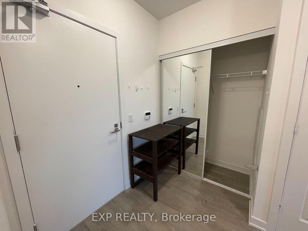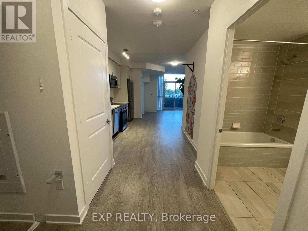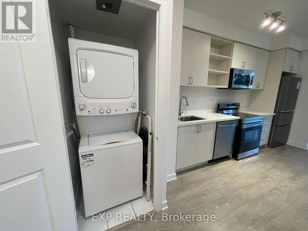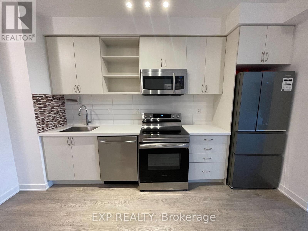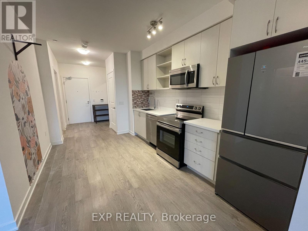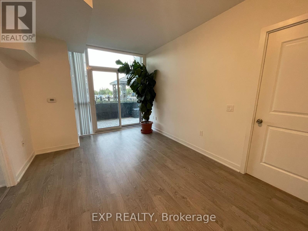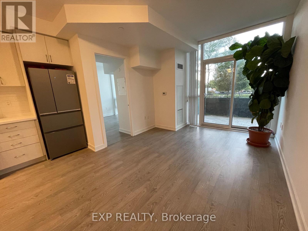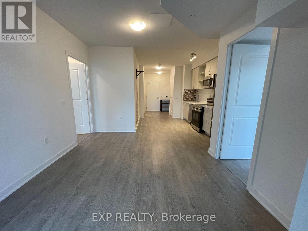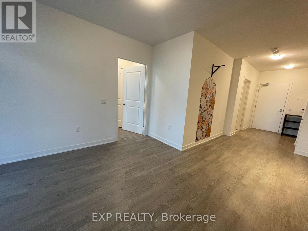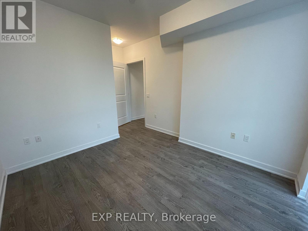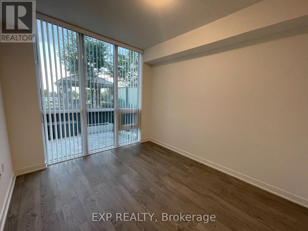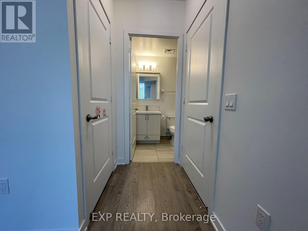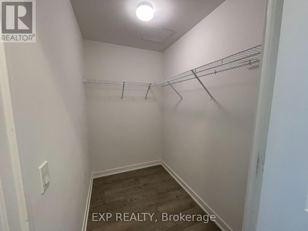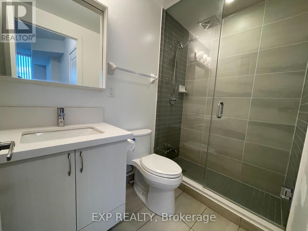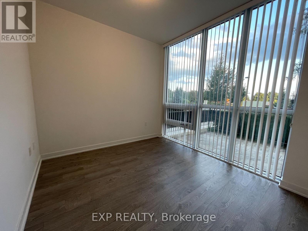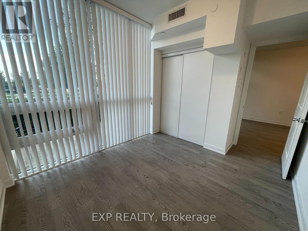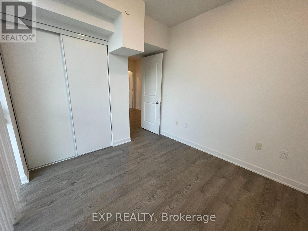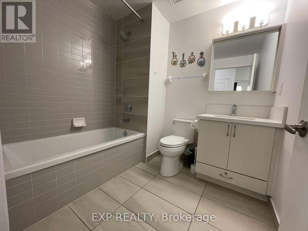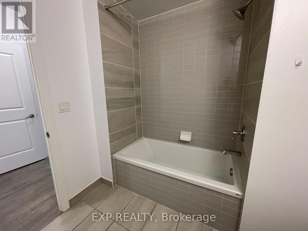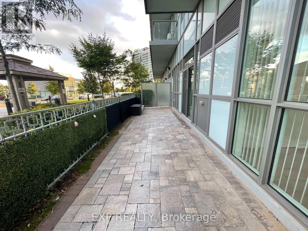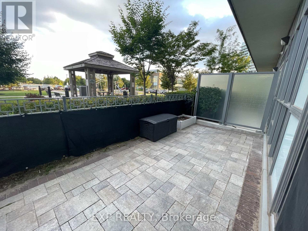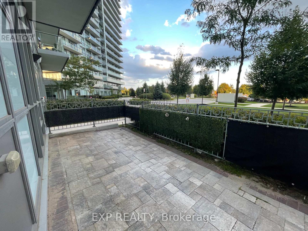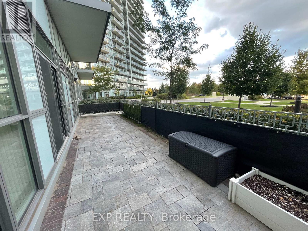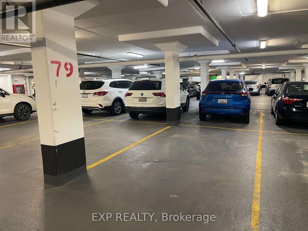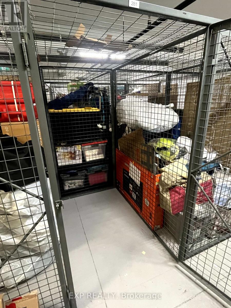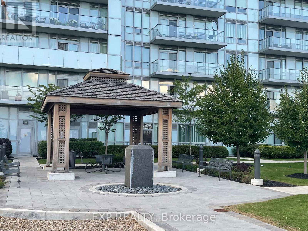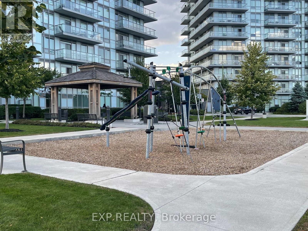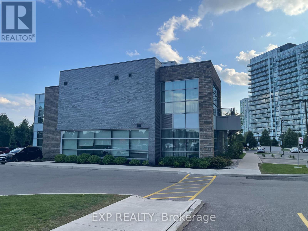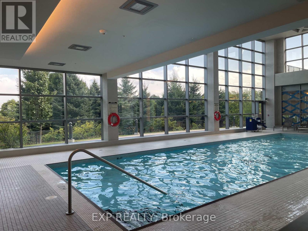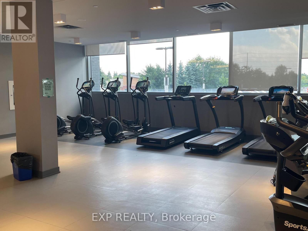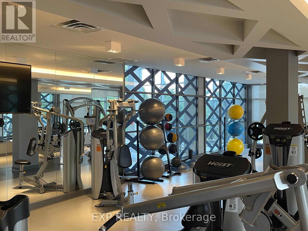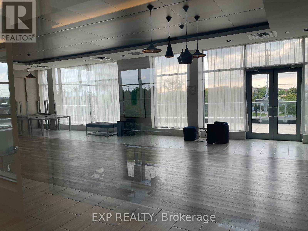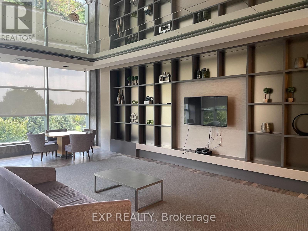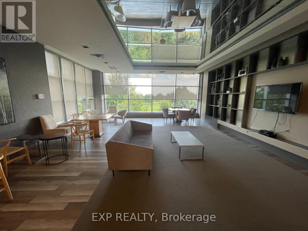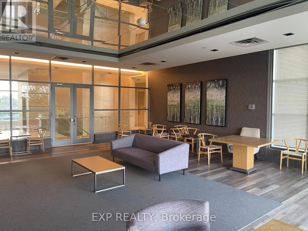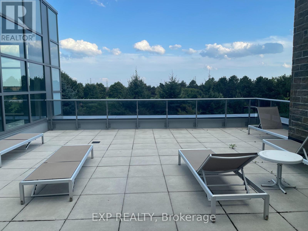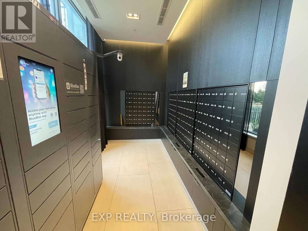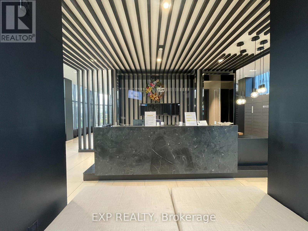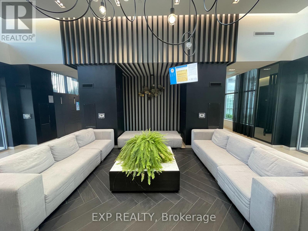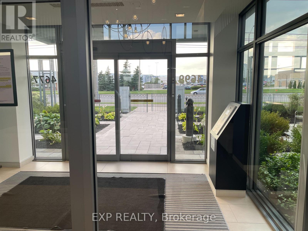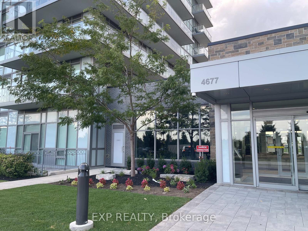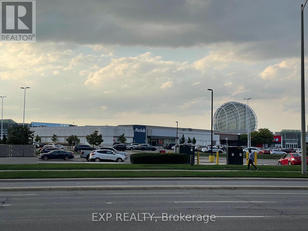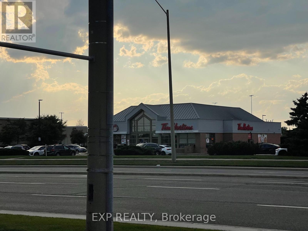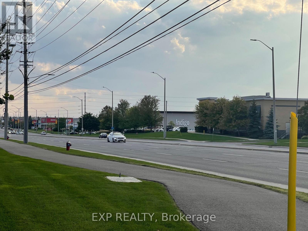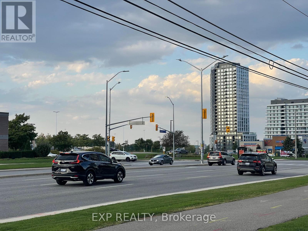105 - 4677 Glen Erin Drive Mississauga, Ontario L5M 2E3
$2,950 Monthly
A great opportunity to live in the heart of the Erin Mills community! Rare ground floor beauty! This bright and airy 850 sq, two bedroom ground floor suite features two washrooms and a functional and spacious split bedroom layout with a large terrace patio facing the court yard! The open-concept layout includes floor-to-ceiling windows, laminate flooring, and a generous, combined living and dining area. The modern kitchen is filled with natural light and boasts stainless steel appliances and a contemporary backsplash. The spacious primary bedroom features a walk in closet and a 3pc ensuite! Enjoy the convenience of an ensuite laundry, 1 parking spot, and 1 locker included! Enjoy top-notch building amenities including a 17,000 sq ft recreation centre with indoor pool, sauna, steam room, yoga studio, and rooftop terrace with BBQ! Ideal location includes steps to Erin Mills Town Centre, walk to Credit Valley Hospital & medical centers, dining, supermarkets, top-rated schools, public transit, and all major highways! Come and view today! (id:60365)
Property Details
| MLS® Number | W12388587 |
| Property Type | Single Family |
| Community Name | Central Erin Mills |
| AmenitiesNearBy | Hospital, Public Transit, Schools |
| CommunityFeatures | Pets Allowed With Restrictions |
| Features | Carpet Free |
| ParkingSpaceTotal | 1 |
| PoolType | Indoor Pool |
Building
| BathroomTotal | 2 |
| BedroomsAboveGround | 2 |
| BedroomsTotal | 2 |
| Age | 0 To 5 Years |
| Amenities | Security/concierge, Exercise Centre, Party Room, Visitor Parking, Storage - Locker |
| Appliances | Dishwasher, Dryer, Microwave, Stove, Washer, Window Coverings, Refrigerator |
| BasementType | None |
| CoolingType | Central Air Conditioning |
| ExteriorFinish | Concrete |
| FlooringType | Laminate |
| HeatingFuel | Natural Gas |
| HeatingType | Forced Air |
| SizeInterior | 800 - 899 Sqft |
| Type | Apartment |
Parking
| Underground | |
| Garage |
Land
| Acreage | No |
| LandAmenities | Hospital, Public Transit, Schools |
Rooms
| Level | Type | Length | Width | Dimensions |
|---|---|---|---|---|
| Flat | Living Room | 4.72 m | 3.2 m | 4.72 m x 3.2 m |
| Flat | Dining Room | 4.72 m | 3.2 m | 4.72 m x 3.2 m |
| Flat | Kitchen | 4.26 m | 2.89 m | 4.26 m x 2.89 m |
| Flat | Primary Bedroom | 3.42 m | 2.89 m | 3.42 m x 2.89 m |
| Flat | Bedroom 2 | 2.89 m | 2.81 m | 2.89 m x 2.81 m |
Kerry Mantziounis
Salesperson
4711 Yonge St 10th Flr, 106430
Toronto, Ontario M2N 6K8

