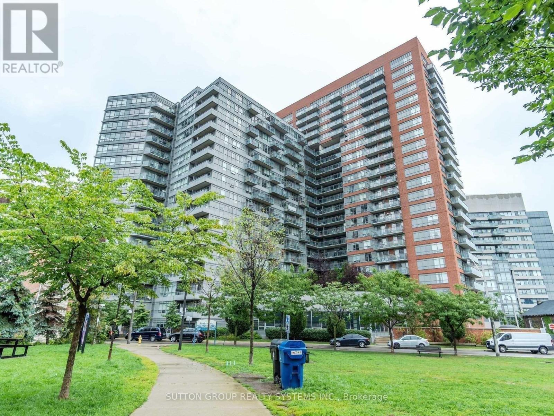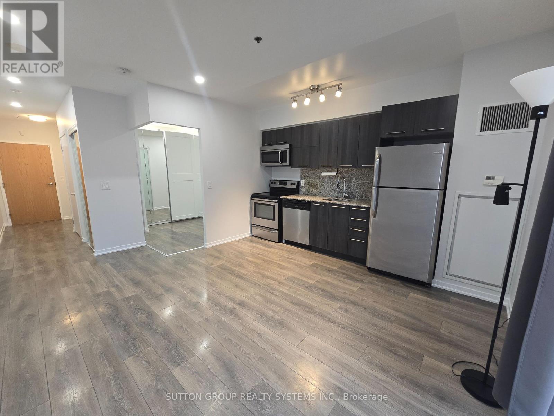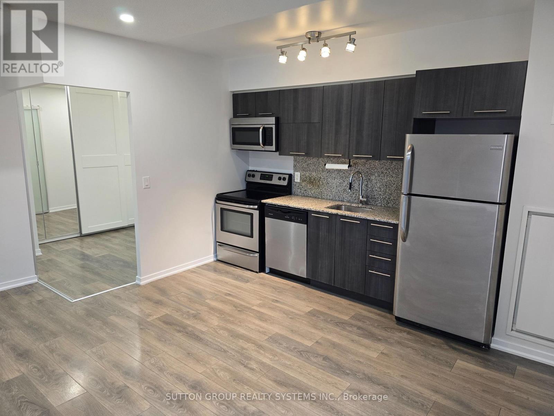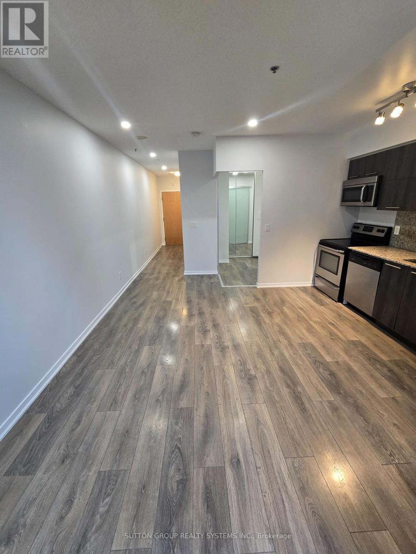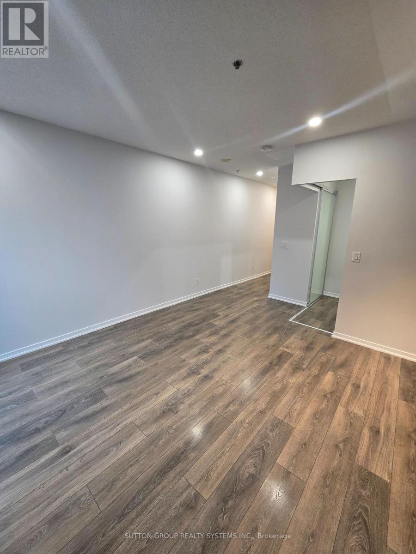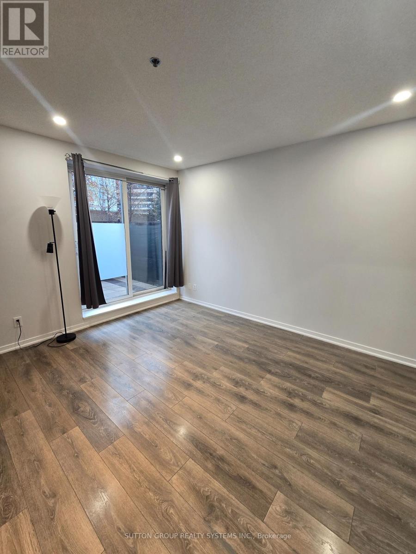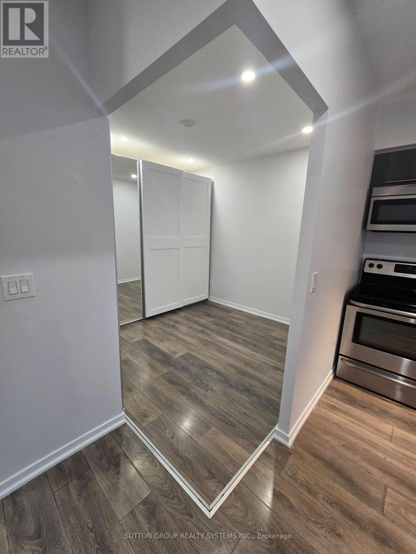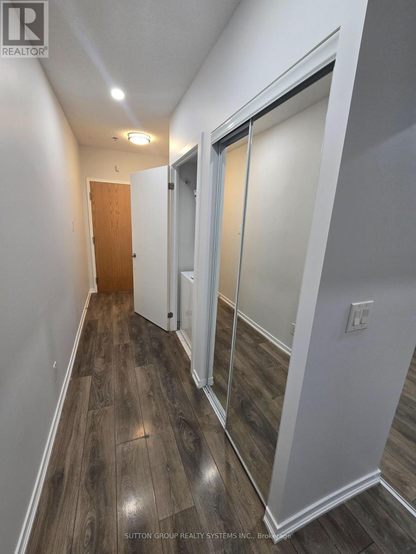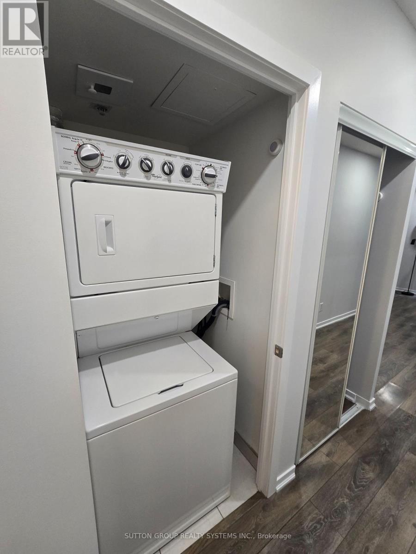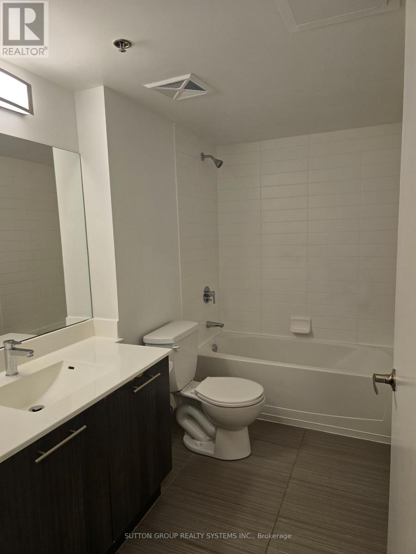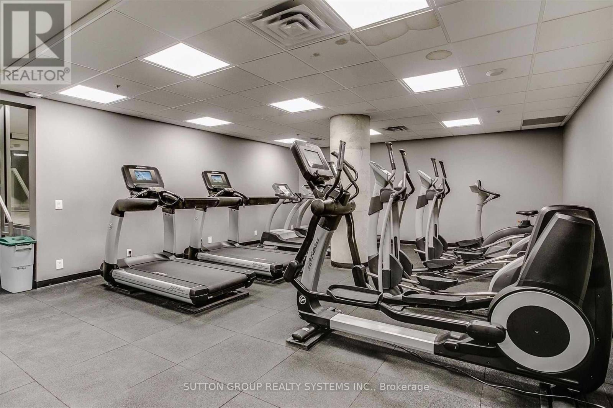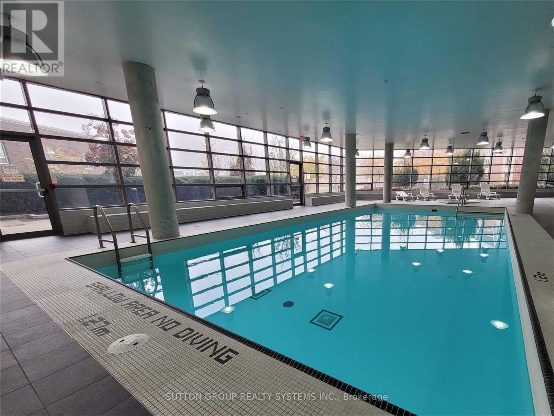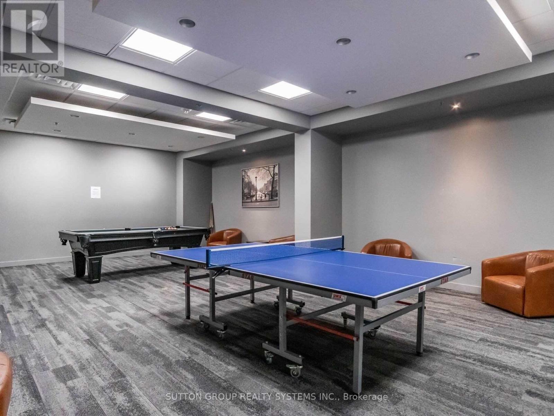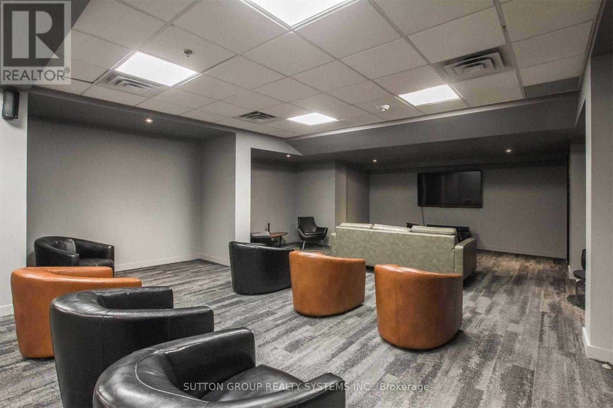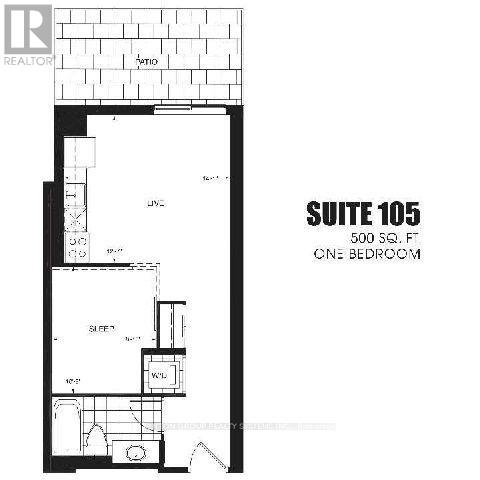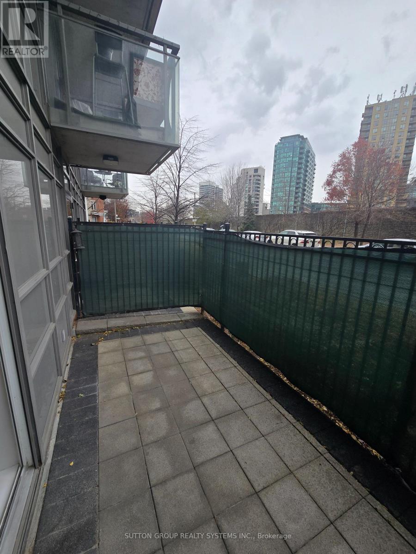105 - 38 Joe Shuster Way Toronto, Ontario M6K 0A5
$2,300 Monthly
Welcome to The Bridge Condos! This rare 1-bedroom suite comes with 1 underground parking space and a locker included - a true bonus in the heart of King West. The unit is vacant and available for immediate possession!! Beautifully designed with an open-concept layout, this ground-floor home means no waiting for elevators and offers a private terrace perfect for entertaining or relaxing in a quiet residential setting. Ideal for pet lovers, with a dog park just across the street! The suite has been freshly painted, features brand-new potlights installed throughout, and includes new wall-to-wall IKEA PAX closets for exceptional storage. It has also been professionally cleaned and is move-in ready. Additional features include soaring 9 ft ceilings, granite countertops, and stainless steel appliances. The unbeatable location places you just steps from Liberty Village, Queen West, convenient transit, the GO Train, and quick access to the QEW. Surrounded by parks, restaurants, nightlife, and endless shopping - everything you need is right at your doorstep. **Tenants responsible for Hydro** (id:60365)
Property Details
| MLS® Number | W12577688 |
| Property Type | Single Family |
| Community Name | South Parkdale |
| AmenitiesNearBy | Park, Public Transit |
| CommunityFeatures | Pets Allowed With Restrictions |
| Features | Sauna |
| ParkingSpaceTotal | 1 |
| PoolType | Indoor Pool |
Building
| BathroomTotal | 1 |
| BedroomsAboveGround | 1 |
| BedroomsTotal | 1 |
| Amenities | Security/concierge, Exercise Centre, Recreation Centre, Party Room, Storage - Locker |
| Appliances | Dishwasher, Dryer, Microwave, Stove, Washer, Refrigerator |
| BasementType | None |
| CoolingType | Central Air Conditioning |
| ExteriorFinish | Concrete, Brick Facing |
| FireProtection | Security Guard, Alarm System |
| FlooringType | Laminate |
| HeatingFuel | Natural Gas |
| HeatingType | Forced Air |
| SizeInterior | 500 - 599 Sqft |
| Type | Apartment |
Parking
| Underground | |
| Garage |
Land
| Acreage | No |
| LandAmenities | Park, Public Transit |
Rooms
| Level | Type | Length | Width | Dimensions |
|---|---|---|---|---|
| Main Level | Living Room | 4.24 m | 4.35 m | 4.24 m x 4.35 m |
| Main Level | Dining Room | 4.24 m | 4.35 m | 4.24 m x 4.35 m |
| Main Level | Kitchen | 4.24 m | 4.35 m | 4.24 m x 4.35 m |
| Main Level | Bedroom | 3.8 m | 2.52 m | 3.8 m x 2.52 m |
Dejan Herbez
Broker
2186 Bloor St. West
Toronto, Ontario M6S 1N3

