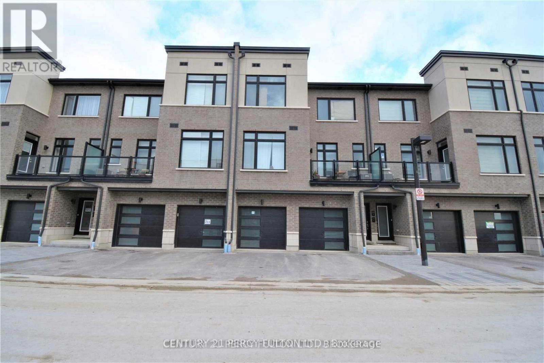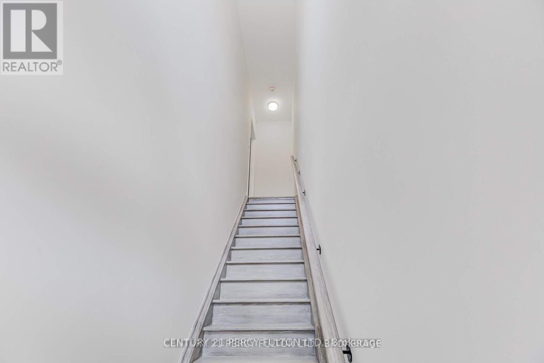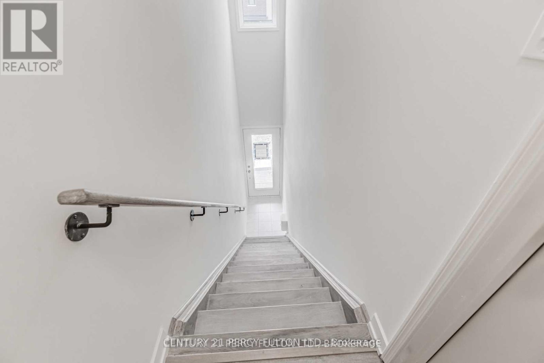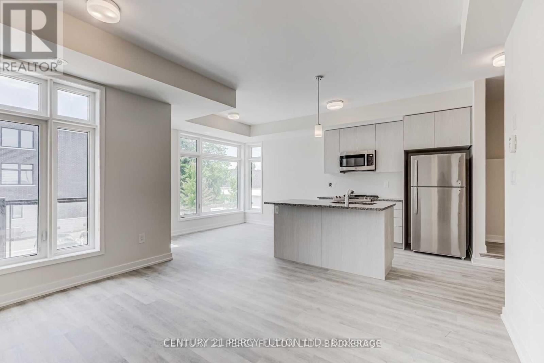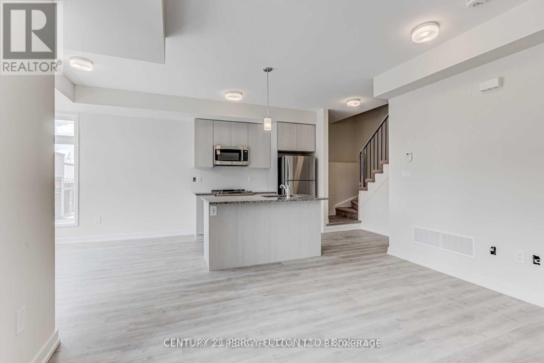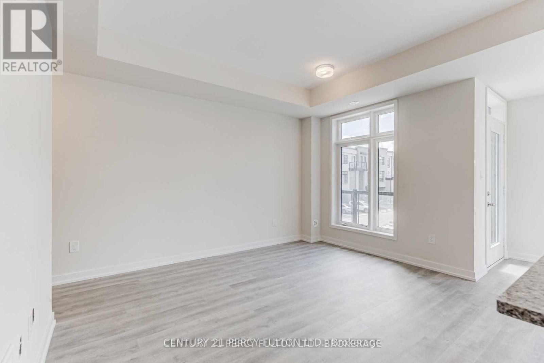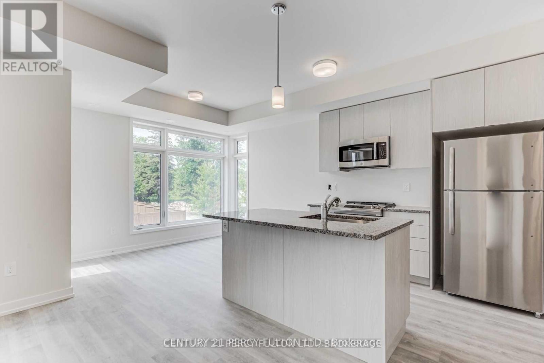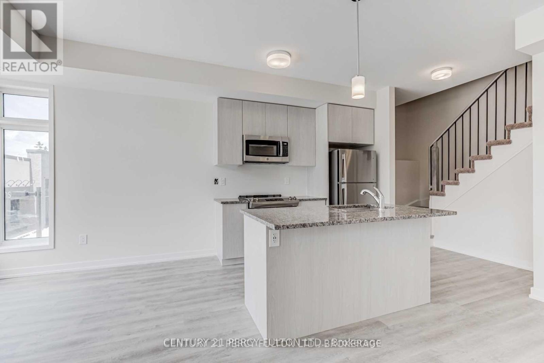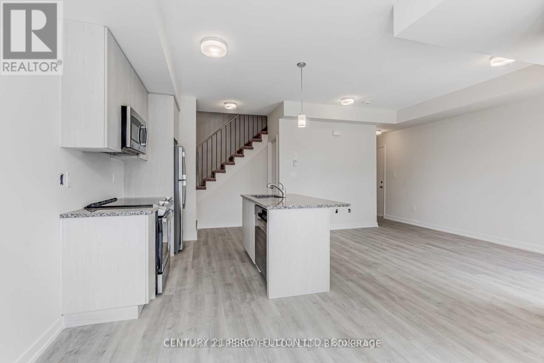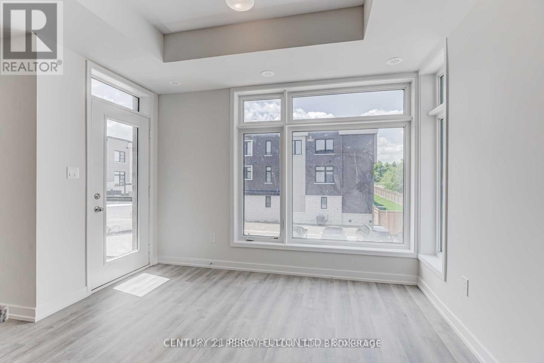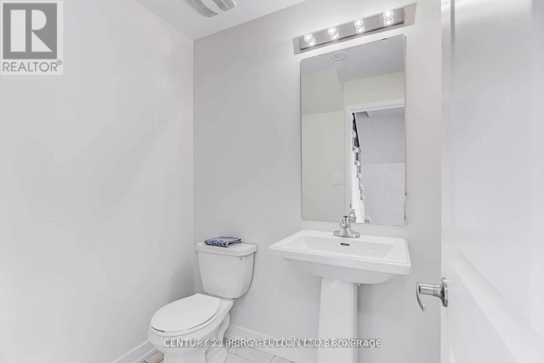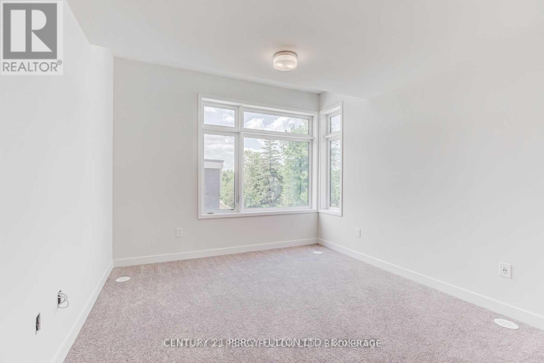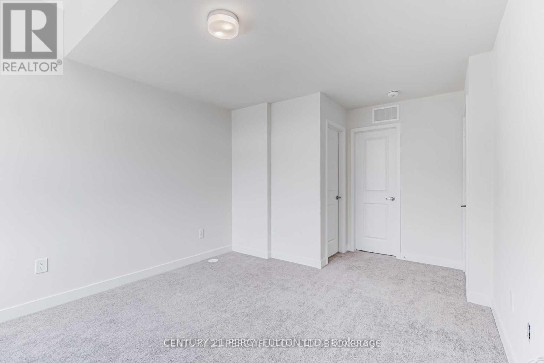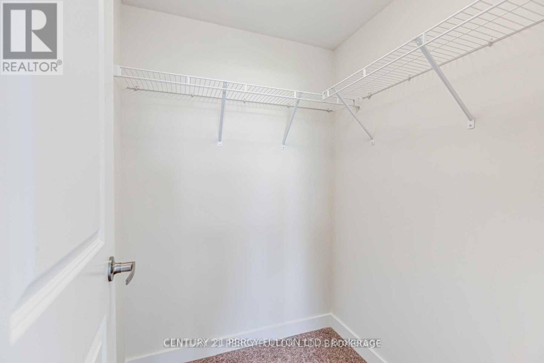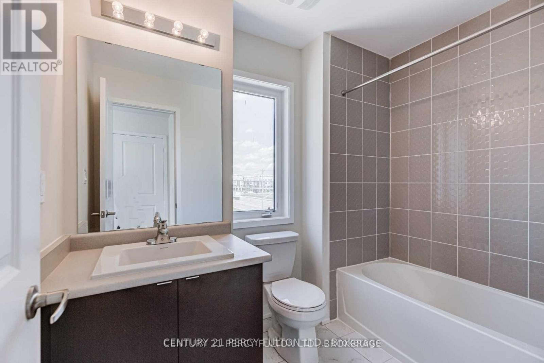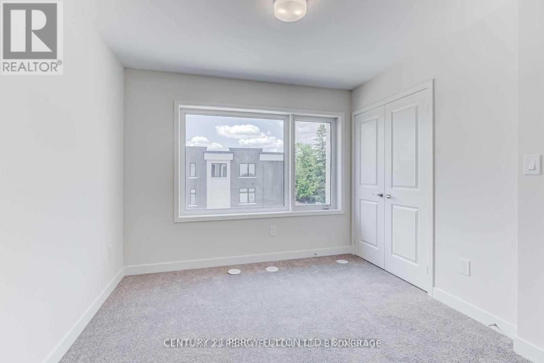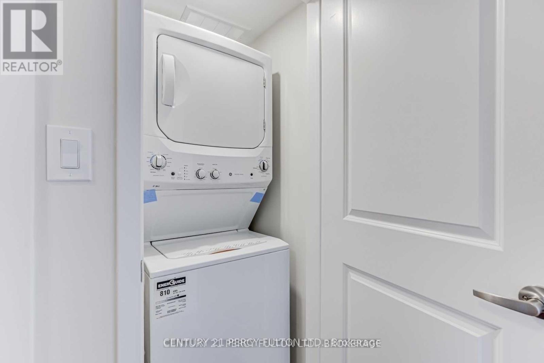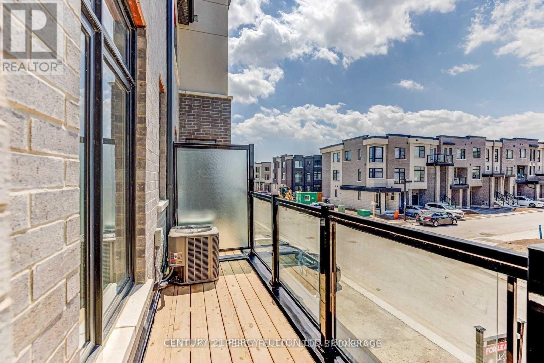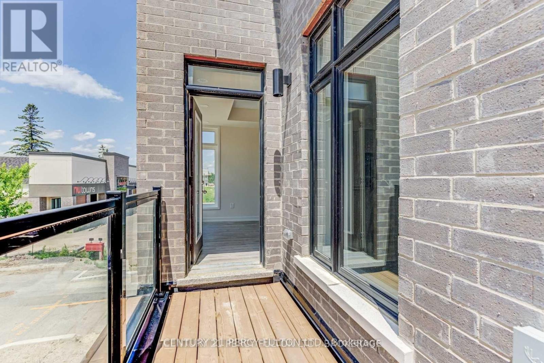2 Bedroom
3 Bathroom
1100 - 1500 sqft
Central Air Conditioning
$2,700 Monthly
Beautiful 2 Bedroom, 3 Bathroom Townhouse In Highly Desired Duffin Heights. Open-Concept Living Spaces Flow Seamlessly From Room To Room And Are Filled With Natural Light. Functional Kitchen With Ample Cabinets, Stone Countertops, Stainless Steel Appliances & Island With Breakfast Bar. Large Living And Dining Area With Walk-Out To Balcony. 2 Generously-Sized Bedrooms. Primary Bedroom Features A 4Pc Ensuite & Walk-In Closet. Wonderful Family-Friendly Neighbourhood, Walking Distance To Many Amenities, Close To Transit, Easy Access To 407/401/Go Station, Golf Course etc. 1 Year Lease With Option To Renew. First & Last Months Deposit With Offer By Bank Draft & 10 Post-Dated Cheques. Tenant is responsible for all utilities. (id:60365)
Property Details
|
MLS® Number
|
E12475625 |
|
Property Type
|
Single Family |
|
Community Name
|
Duffin Heights |
|
AmenitiesNearBy
|
Hospital, Park, Public Transit, Schools |
|
CommunityFeatures
|
Community Centre |
|
ParkingSpaceTotal
|
1 |
Building
|
BathroomTotal
|
3 |
|
BedroomsAboveGround
|
2 |
|
BedroomsTotal
|
2 |
|
Age
|
New Building |
|
Appliances
|
Dishwasher, Dryer, Microwave, Stove, Washer, Refrigerator |
|
ConstructionStyleAttachment
|
Attached |
|
CoolingType
|
Central Air Conditioning |
|
ExteriorFinish
|
Brick |
|
FlooringType
|
Laminate, Carpeted |
|
FoundationType
|
Concrete |
|
HalfBathTotal
|
1 |
|
StoriesTotal
|
2 |
|
SizeInterior
|
1100 - 1500 Sqft |
|
Type
|
Row / Townhouse |
|
UtilityWater
|
Municipal Water, Unknown |
Parking
Land
|
Acreage
|
No |
|
LandAmenities
|
Hospital, Park, Public Transit, Schools |
|
Sewer
|
Sanitary Sewer |
|
SizeTotalText
|
Under 1/2 Acre |
Rooms
| Level |
Type |
Length |
Width |
Dimensions |
|
Third Level |
Bedroom |
11.4 m |
12 m |
11.4 m x 12 m |
|
Third Level |
Bedroom 2 |
9.8 m |
10.5 m |
9.8 m x 10.5 m |
|
Main Level |
Living Room |
11.4 m |
13 m |
11.4 m x 13 m |
|
Main Level |
Dining Room |
11.4 m |
9 m |
11.4 m x 9 m |
|
Main Level |
Kitchen |
8.9 m |
8.6 m |
8.9 m x 8.6 m |
Utilities
https://www.realtor.ca/real-estate/29018759/105-2550-castlegate-crossing-drive-pickering-duffin-heights-duffin-heights

