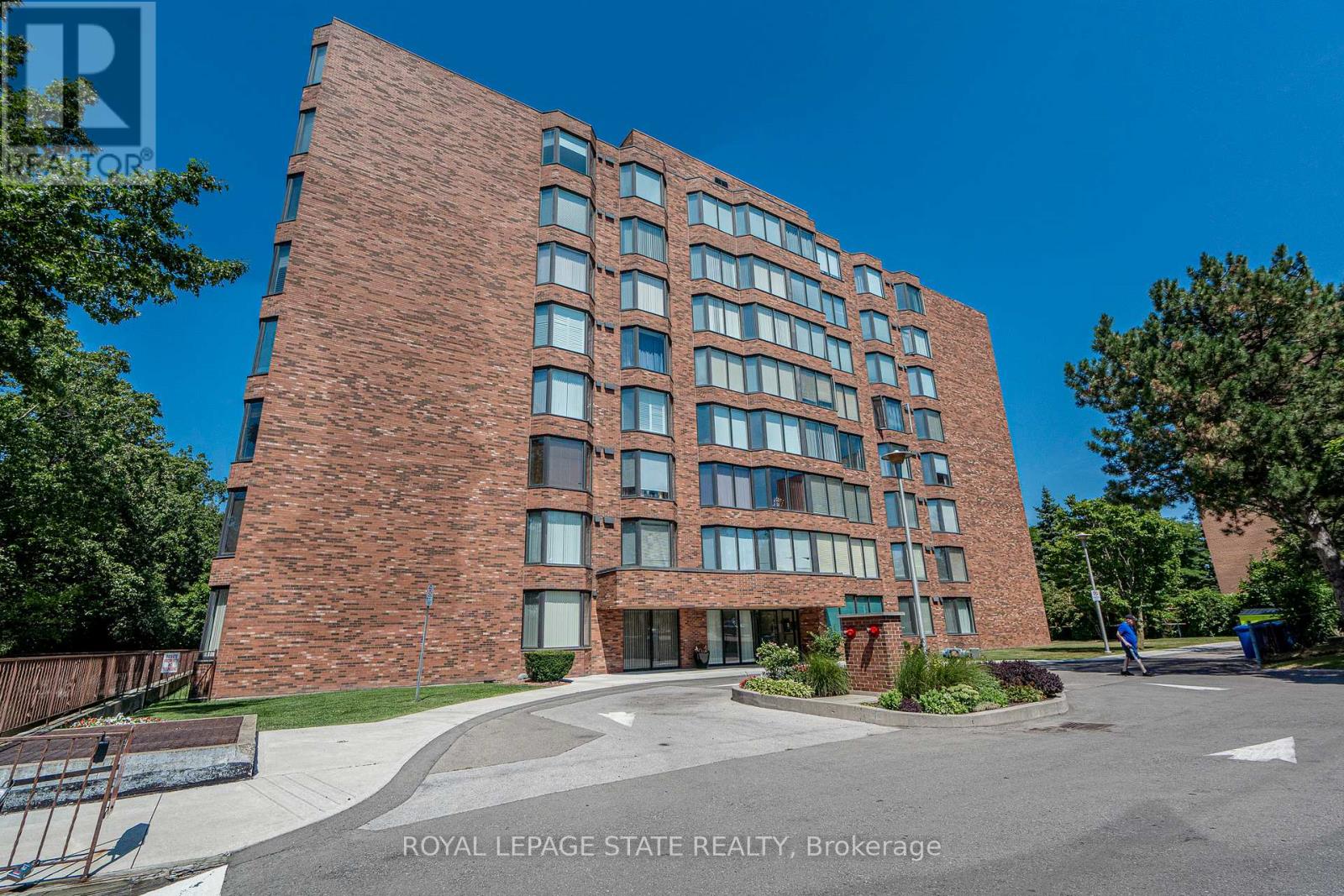105 - 200 Limeridge Road W Hamilton, Ontario L9C 7M7
$489,900Maintenance, Heat, Water, Common Area Maintenance, Insurance, Parking
$735.64 Monthly
Maintenance, Heat, Water, Common Area Maintenance, Insurance, Parking
$735.64 MonthlyWelcome to this beautifully updated 2-bedroom, 1-bathroom unit, offering comfort, style, and a rare private garden viewa perfect oasis for relaxing or entertaining. Whether you're a first-time buyer, downsizer, or savvy investor, this home checks all the boxes. Step into a bright, modern space featuring newly installed light fixtures in both bedrooms and the dining area (July 2025). The refreshed kitchen and bathroom (March 2025) boast sleek quartz countertops, under-mount sinks, and freshly repainted cabinetry that add a touch of elegance. The bathroom was fully remodeled in February 2024 with a new tub, marble tile surround, premium fixtures, and corner shelvingcreating a spa-like experience. Designed for comfort and convenience, this unit also offers in-suite laundry, duct cleaning (February 2024) for better air quality, and thoughtful upgrades such as a new mainline to the toilet (October 2024), a fire alarm and carbon monoxide detector (November 2024), and custom roller shelves in lower kitchen and bathroom cabinets (April 2023). The windows have been improved with 14 new locks and 7 cranks (February 2023) for smooth, secure operation. The well-lit kitchen features four slimline pot lights and a new hood fan (October 2022), while custom blinds from Blinds to Go (August 2022) add a polished, designer finish. Enjoy the ease of main floor living with no elevators or stairs. Located close to transit, shopping, and all amenities, this move-in ready gem combines peaceful living with urban convenience. (id:60365)
Property Details
| MLS® Number | X12316255 |
| Property Type | Single Family |
| Community Name | Rolston |
| AmenitiesNearBy | Park, Place Of Worship, Schools |
| CommunityFeatures | Pet Restrictions, Community Centre |
| Features | Elevator, Carpet Free, In Suite Laundry |
| ParkingSpaceTotal | 1 |
Building
| BathroomTotal | 1 |
| BedroomsAboveGround | 2 |
| BedroomsTotal | 2 |
| Age | 31 To 50 Years |
| Amenities | Storage - Locker |
| Appliances | Garage Door Opener Remote(s), Dryer, Stove, Washer, Window Coverings, Refrigerator |
| CoolingType | Central Air Conditioning |
| ExteriorFinish | Brick, Concrete Block |
| FireProtection | Smoke Detectors |
| FoundationType | Block |
| HeatingFuel | Natural Gas |
| HeatingType | Forced Air |
| SizeInterior | 1000 - 1199 Sqft |
| Type | Apartment |
Parking
| Underground | |
| No Garage |
Land
| Acreage | No |
| LandAmenities | Park, Place Of Worship, Schools |
| LandscapeFeatures | Landscaped |
| ZoningDescription | E/s-69a |
Rooms
| Level | Type | Length | Width | Dimensions |
|---|---|---|---|---|
| Main Level | Living Room | 3.51 m | 6.71 m | 3.51 m x 6.71 m |
| Main Level | Kitchen | 2.34 m | 2.97 m | 2.34 m x 2.97 m |
| Main Level | Eating Area | 2.46 m | 2.72 m | 2.46 m x 2.72 m |
| Main Level | Primary Bedroom | 4.09 m | 4.83 m | 4.09 m x 4.83 m |
| Main Level | Bedroom 2 | 3.51 m | 4.72 m | 3.51 m x 4.72 m |
https://www.realtor.ca/real-estate/28672500/105-200-limeridge-road-w-hamilton-rolston-rolston
Naima Cothran
Broker
1122 Wilson St West #200
Ancaster, Ontario L9G 3K9











































