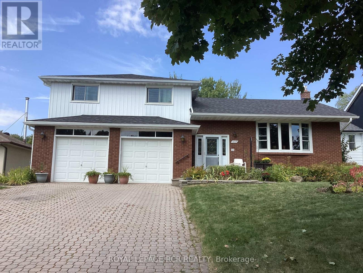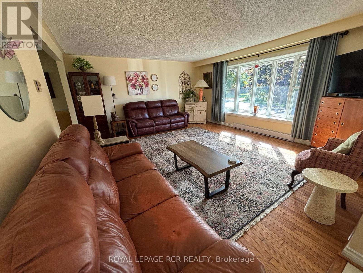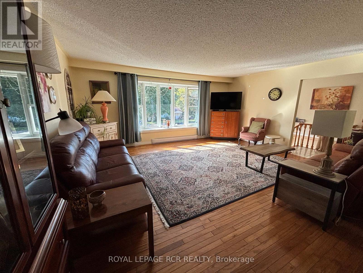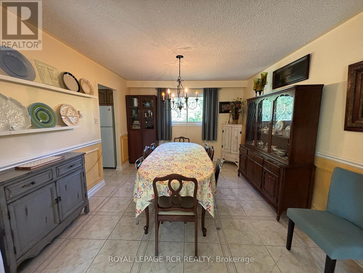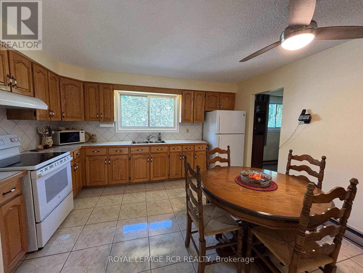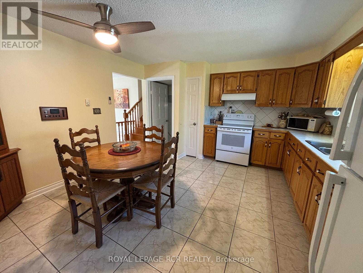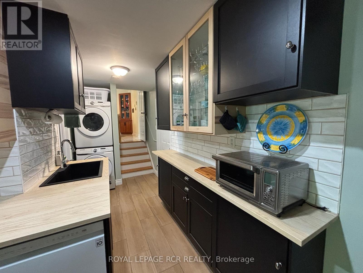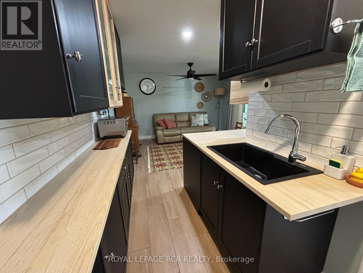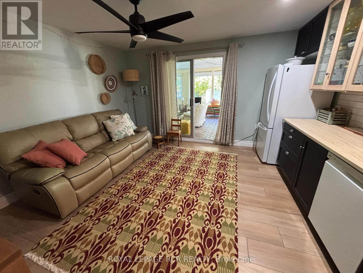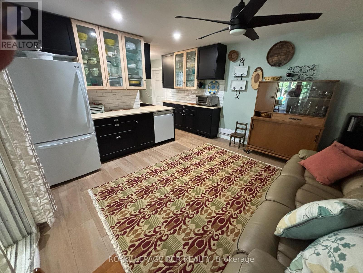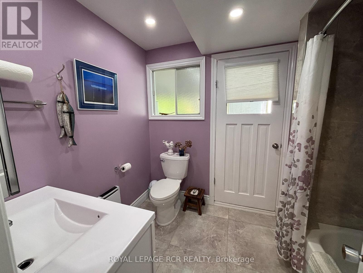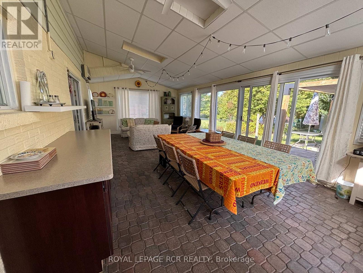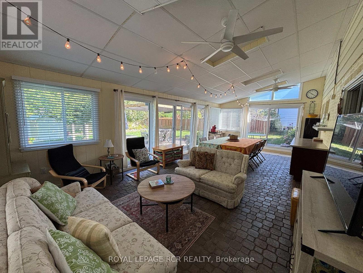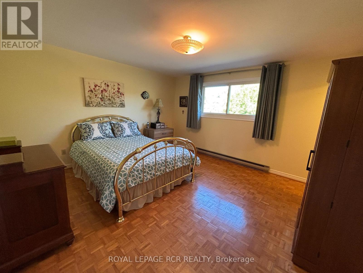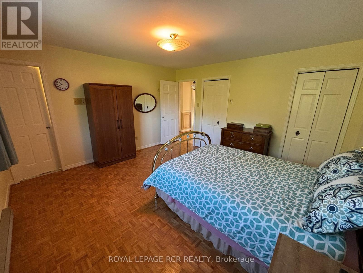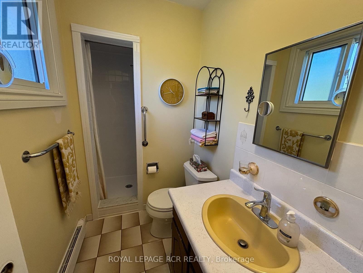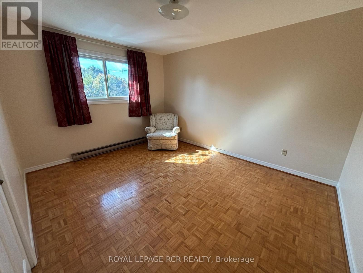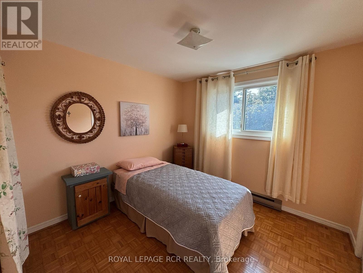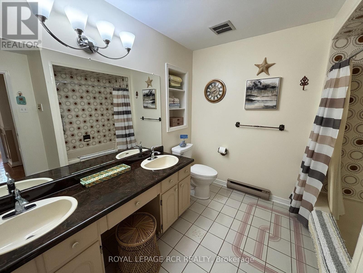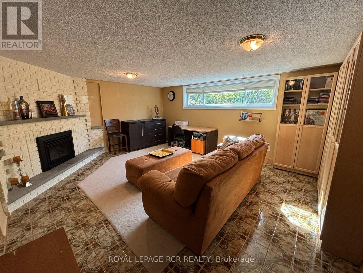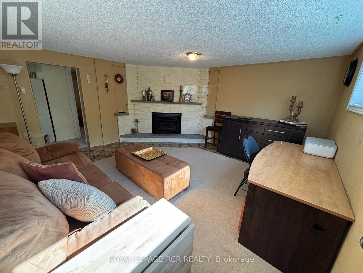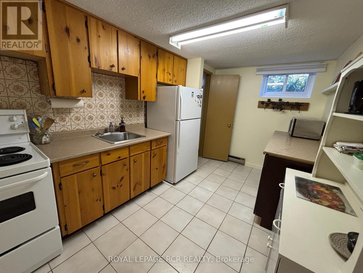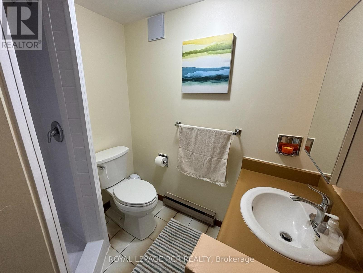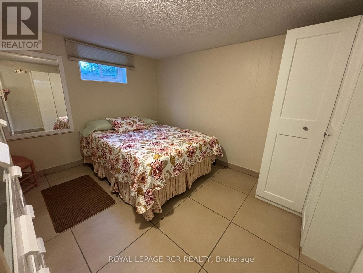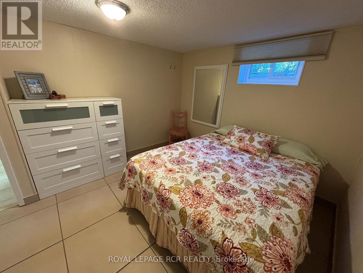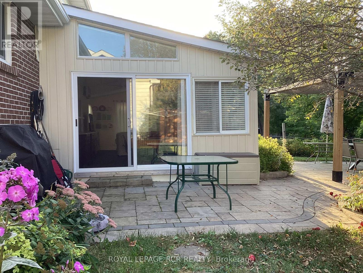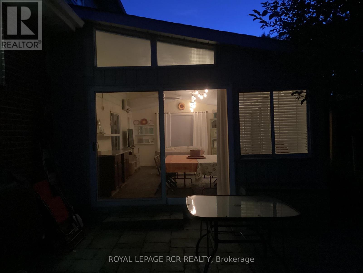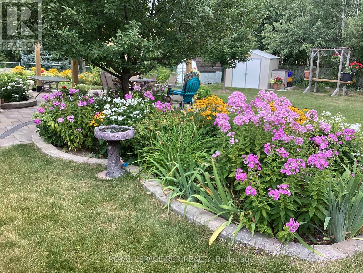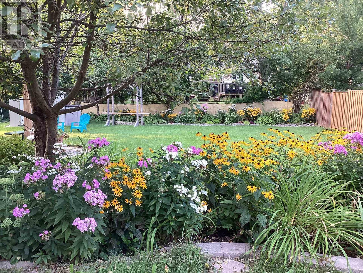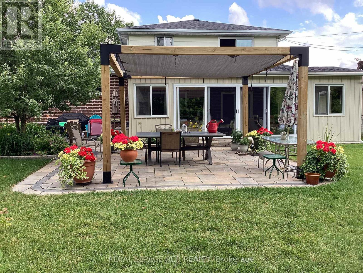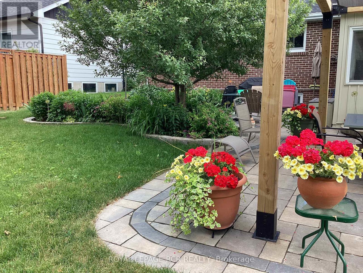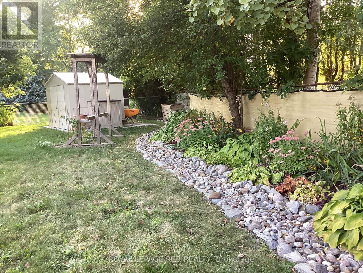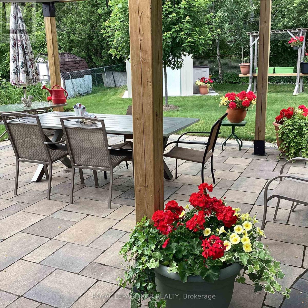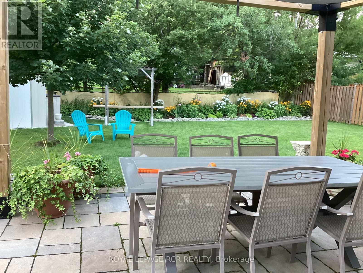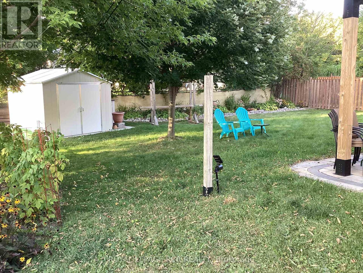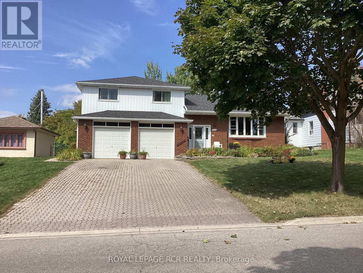4 Bedroom
4 Bathroom
1500 - 2000 sqft
Fireplace
Wall Unit
Baseboard Heaters
$1,099,900
Unique four-level sidesplit with three living areas and 4 full bathrooms. The property sits on a 65 by 150 foot lot. Built in 1977, the home offers approximately 1,894 square feet above grade and 703 square feet of finished space below grade +3 season sunroom.The main floor includes a living room with hardwood flooring and a (New)large picture window, a separate dining room also with hardwood floors, and kitchen with ceramic flooring. The upper level contains three bedrooms, including a primary bedroom with a private ensuite, and two additional spacious bedrooms and 2nd large full bath.On the in-between level, there is a family room with built-in cabinetry (potential 3rd kitchen area) as well as a full bath and walk out to large 3 season sunroom. The lower level includes a living room, kitchen, bedroom, and three-piece bathroom. In total, the home offers four bedrooms, four full bathrooms, built-in two-car garage with inside access, plus a driveway with parking for four vehicles, for a total of six parking spaces. The location provides access to nearby amenities including public transit, Costco, restaurants, Grocery Stores, quick access to Hwy 404+++. (id:60365)
Property Details
|
MLS® Number
|
N12412135 |
|
Property Type
|
Single Family |
|
Community Name
|
Huron Heights-Leslie Valley |
|
AmenitiesNearBy
|
Hospital, Place Of Worship, Public Transit |
|
Features
|
In-law Suite |
|
ParkingSpaceTotal
|
6 |
Building
|
BathroomTotal
|
4 |
|
BedroomsAboveGround
|
3 |
|
BedroomsBelowGround
|
1 |
|
BedroomsTotal
|
4 |
|
Age
|
31 To 50 Years |
|
Amenities
|
Fireplace(s) |
|
Appliances
|
Blinds, Central Vacuum, Dishwasher, Dryer, Garage Door Opener, Stove, Washer, Refrigerator |
|
BasementDevelopment
|
Finished |
|
BasementType
|
N/a (finished) |
|
ConstructionStyleAttachment
|
Detached |
|
ConstructionStyleSplitLevel
|
Sidesplit |
|
CoolingType
|
Wall Unit |
|
ExteriorFinish
|
Brick, Aluminum Siding |
|
FireplacePresent
|
Yes |
|
FireplaceTotal
|
1 |
|
FlooringType
|
Hardwood, Tile, Parquet |
|
FoundationType
|
Block |
|
HeatingFuel
|
Electric |
|
HeatingType
|
Baseboard Heaters |
|
SizeInterior
|
1500 - 2000 Sqft |
|
Type
|
House |
|
UtilityWater
|
Municipal Water |
Parking
Land
|
Acreage
|
No |
|
LandAmenities
|
Hospital, Place Of Worship, Public Transit |
|
Sewer
|
Sanitary Sewer |
|
SizeDepth
|
150 Ft ,1 In |
|
SizeFrontage
|
65 Ft |
|
SizeIrregular
|
65 X 150.1 Ft |
|
SizeTotalText
|
65 X 150.1 Ft |
Rooms
| Level |
Type |
Length |
Width |
Dimensions |
|
Lower Level |
Kitchen |
3.91 m |
3.12 m |
3.91 m x 3.12 m |
|
Lower Level |
Bedroom |
3.93 m |
3.12 m |
3.93 m x 3.12 m |
|
Lower Level |
Living Room |
4.52 m |
5.38 m |
4.52 m x 5.38 m |
|
Main Level |
Living Room |
5.46 m |
4.67 m |
5.46 m x 4.67 m |
|
Main Level |
Foyer |
4.67 m |
7.17 m |
4.67 m x 7.17 m |
|
Main Level |
Dining Room |
4.06 m |
3.45 m |
4.06 m x 3.45 m |
|
Main Level |
Kitchen |
3.96 m |
4.19 m |
3.96 m x 4.19 m |
|
Main Level |
Foyer |
4 m |
4.19 m |
4 m x 4.19 m |
|
Upper Level |
Primary Bedroom |
4.17 m |
4.3 m |
4.17 m x 4.3 m |
|
Upper Level |
Bedroom |
3 m |
3.04 m |
3 m x 3.04 m |
|
Upper Level |
Bedroom |
3.25 m |
4.04 m |
3.25 m x 4.04 m |
|
In Between |
Family Room |
5.28 m |
4.01 m |
5.28 m x 4.01 m |
|
In Between |
Sunroom |
8.53 m |
4.34 m |
8.53 m x 4.34 m |
Utilities
|
Cable
|
Available |
|
Electricity
|
Installed |
|
Sewer
|
Installed |
https://www.realtor.ca/real-estate/28881511/1049-elgin-street-newmarket-huron-heights-leslie-valley-huron-heights-leslie-valley

