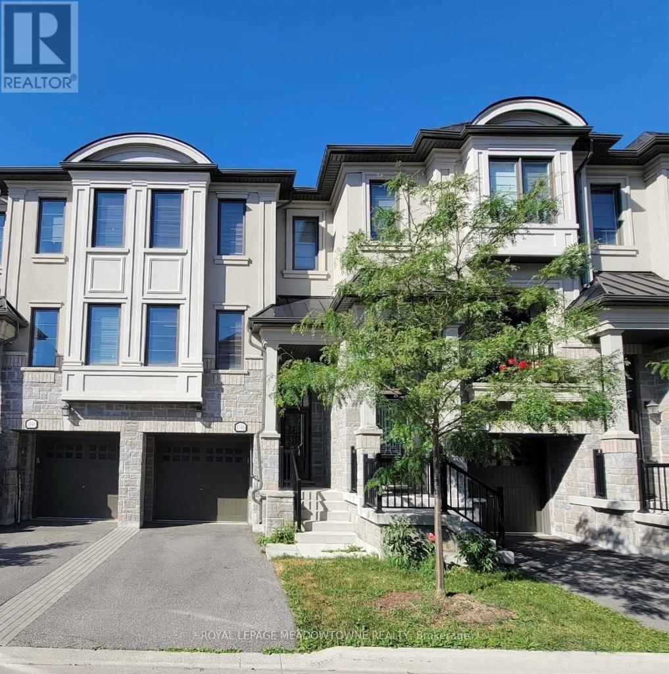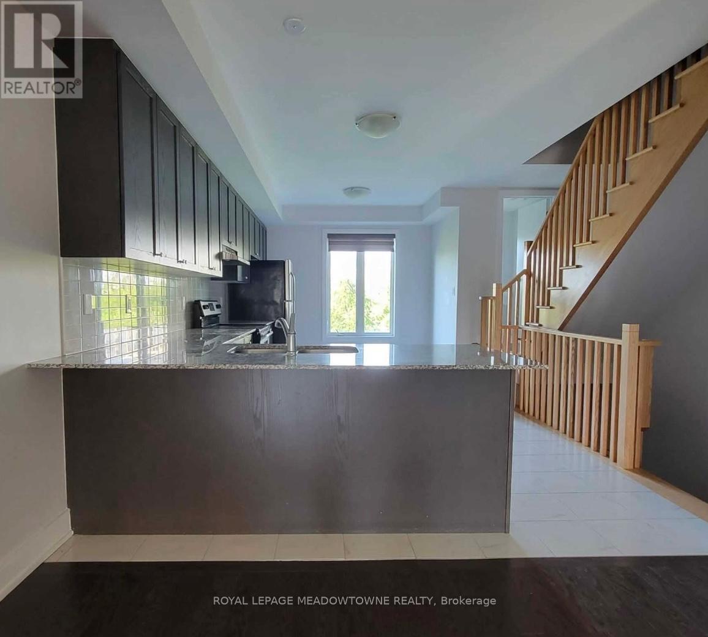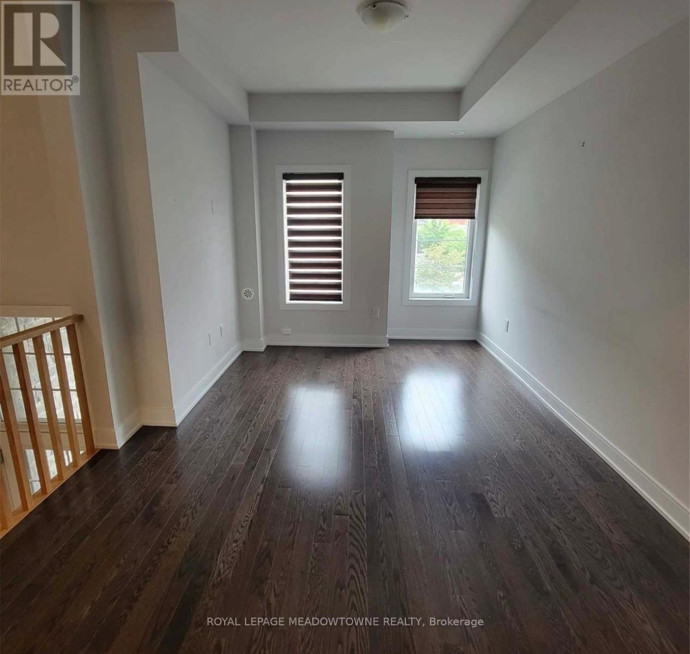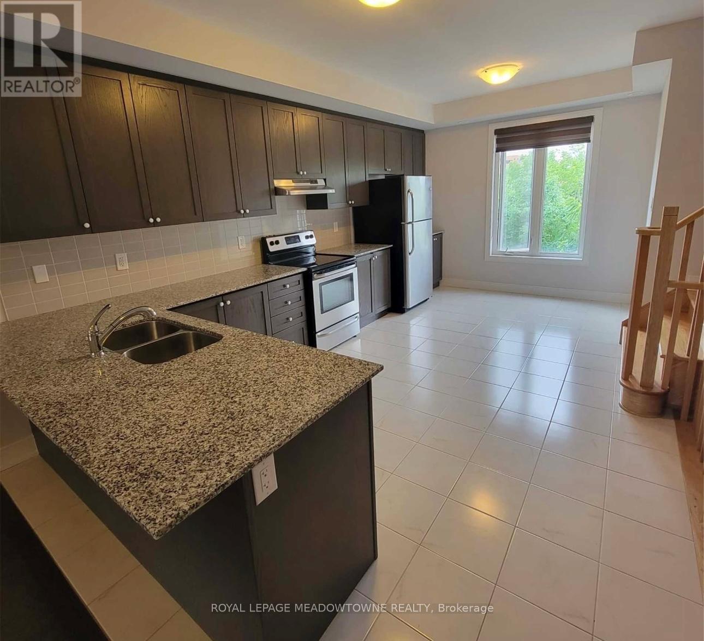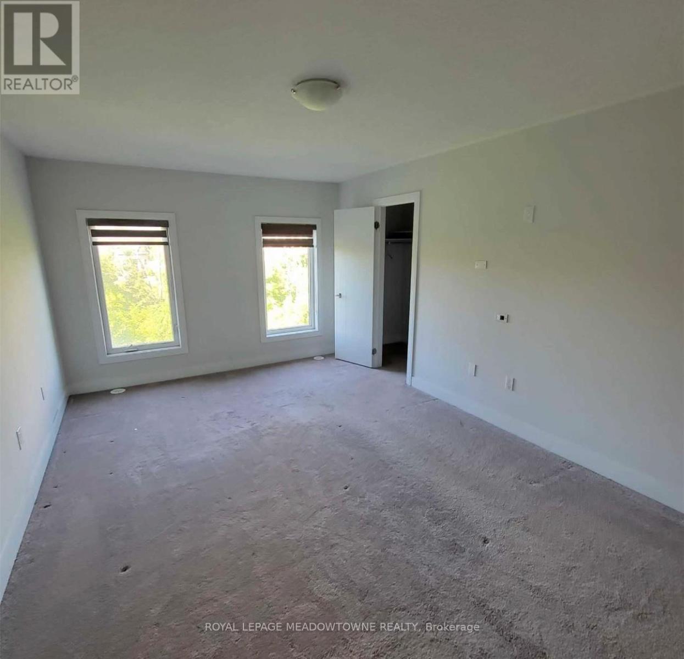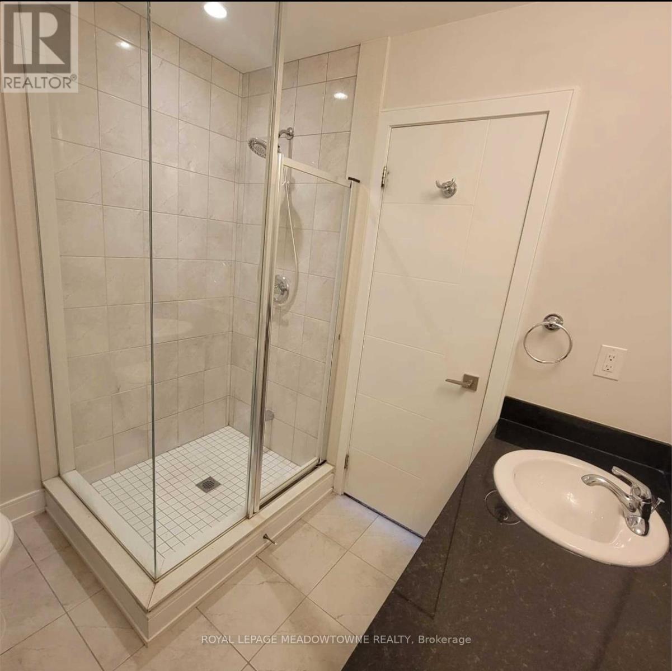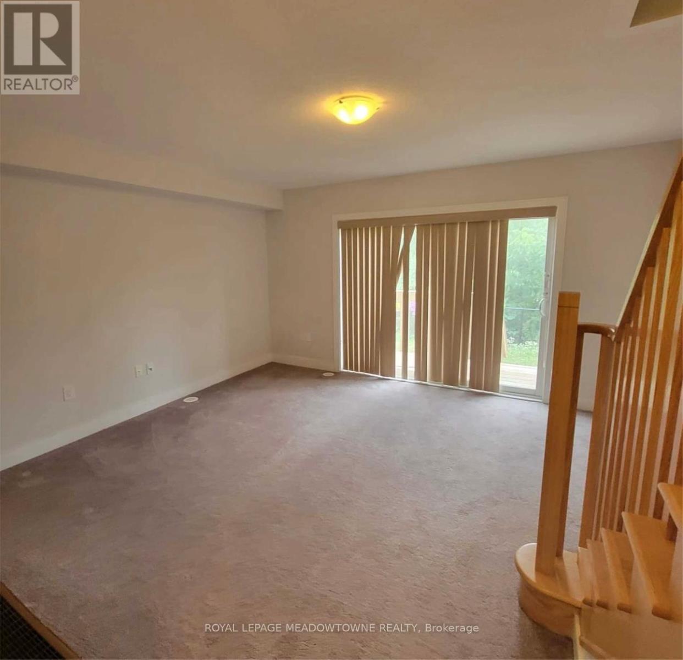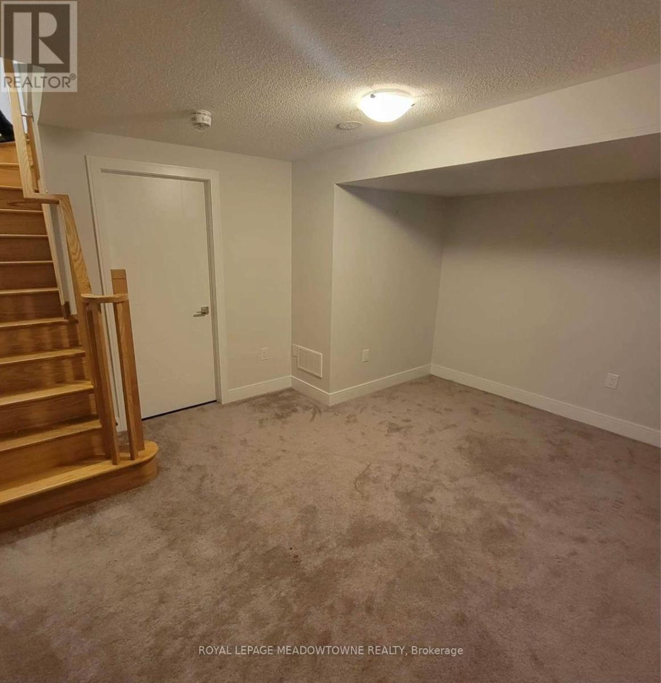1048 Beach Comber Road Mississauga, Ontario L5B 0B1
$3,700 Monthly
Executive Townhome In Premium Location W/ Ravine Lot. Steps To Port Credit And Lakefront PromenadeWith Walking Trails And Yacht Club. Home Offers Gorgeous Open Concept Main Floor With 9' Ceilings,Hardwood Flooring And Upgraded Kitchen With Quartz Counter Top Plus Stainless Steel Appliances.Master Offers Fabulous Ensuite With Large Shower And Huge Walk-In Closet. Home Features 2 MasterBedrooms. Main Floor Family Room Offers Oversize Sliding Patio Door. Stunning And Well Designed.Built By CountPls Attach Schedule A, Rental Application, Credit Report W/ Bureau, Employment Letter, Current PayStubs & Proof Of Tenant Insurance (id:60365)
Property Details
| MLS® Number | W12558698 |
| Property Type | Single Family |
| Community Name | Lakeview |
| AmenitiesNearBy | Golf Nearby, Park, Public Transit, Schools |
| ParkingSpaceTotal | 2 |
Building
| BathroomTotal | 1 |
| BedroomsAboveGround | 2 |
| BedroomsBelowGround | 1 |
| BedroomsTotal | 3 |
| Appliances | Central Vacuum |
| BasementDevelopment | Finished |
| BasementType | N/a (finished) |
| ConstructionStyleAttachment | Attached |
| CoolingType | Central Air Conditioning |
| ExteriorFinish | Brick |
| FoundationType | Concrete |
| HalfBathTotal | 1 |
| HeatingFuel | Natural Gas |
| HeatingType | Forced Air |
| StoriesTotal | 3 |
| SizeInterior | 2000 - 2500 Sqft |
| Type | Row / Townhouse |
| UtilityWater | Municipal Water |
Parking
| Garage |
Land
| Acreage | No |
| LandAmenities | Golf Nearby, Park, Public Transit, Schools |
| Sewer | Sanitary Sewer |
| SurfaceWater | Lake/pond |
Rooms
| Level | Type | Length | Width | Dimensions |
|---|---|---|---|---|
| Second Level | Primary Bedroom | 3.13 m | 5.91 m | 3.13 m x 5.91 m |
| Second Level | Bedroom 2 | 2.22 m | 4.94 m | 2.22 m x 4.94 m |
| Basement | Recreational, Games Room | 4.59 m | 4.89 m | 4.59 m x 4.89 m |
| Basement | Laundry Room | 4.88 m | 2.49 m | 4.88 m x 2.49 m |
| Main Level | Living Room | 4.13 m | 4.79 m | 4.13 m x 4.79 m |
| Main Level | Dining Room | 3.89 m | 3.64 m | 3.89 m x 3.64 m |
| Main Level | Kitchen | 4.77 m | 4.66 m | 4.77 m x 4.66 m |
| Ground Level | Family Room | 4.63 m | 7 m | 4.63 m x 7 m |
https://www.realtor.ca/real-estate/29118238/1048-beach-comber-road-mississauga-lakeview-lakeview
Jin Dhillon
Salesperson
6948 Financial Drive Suite A
Mississauga, Ontario L5N 8J4

