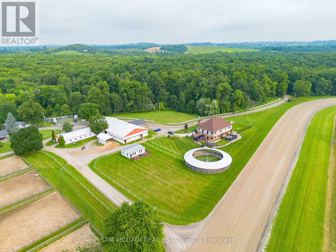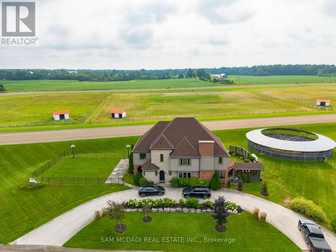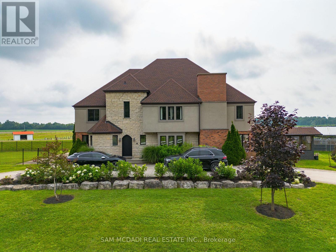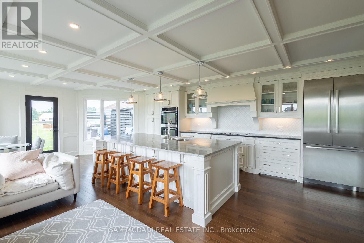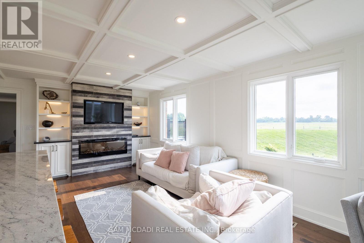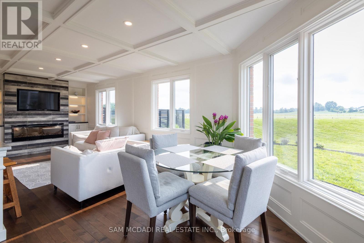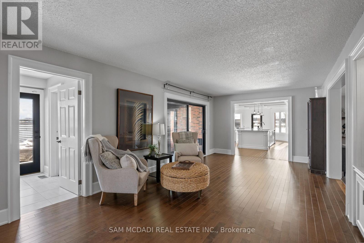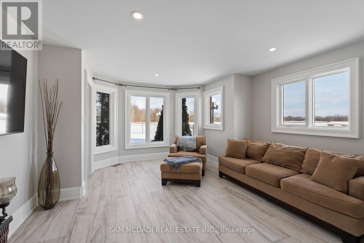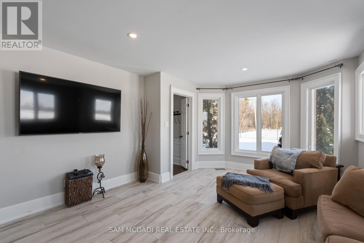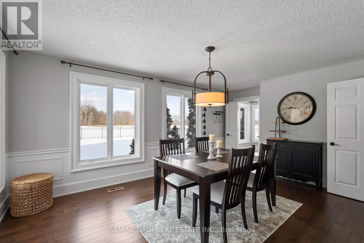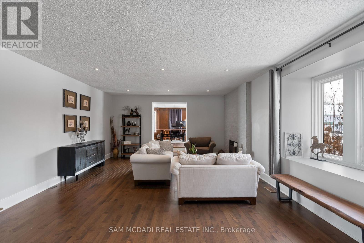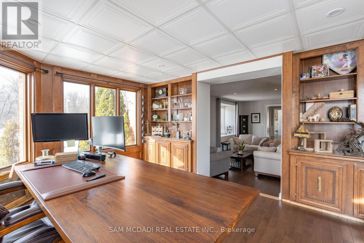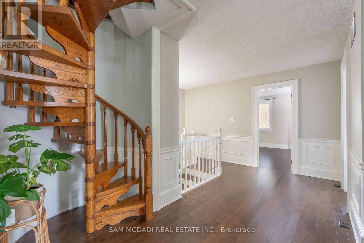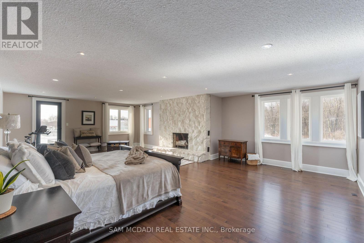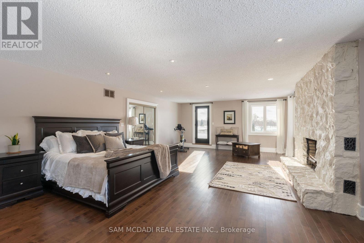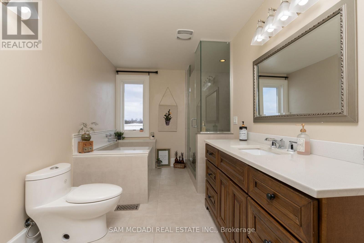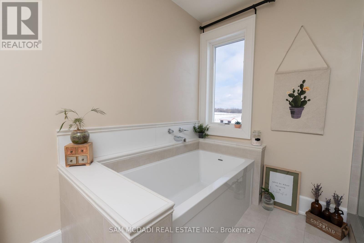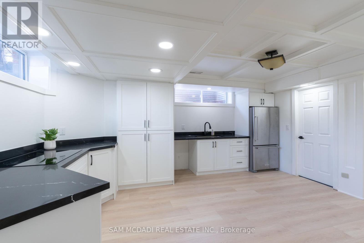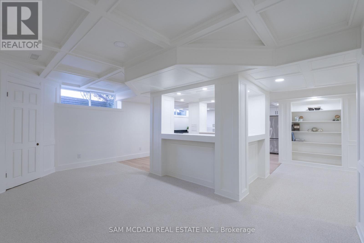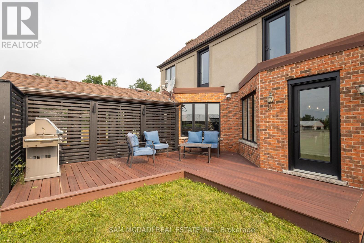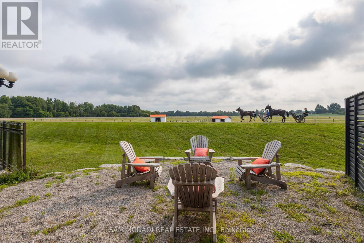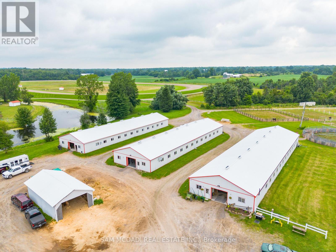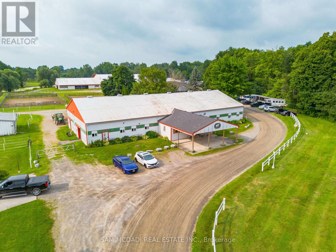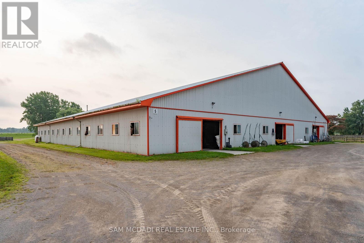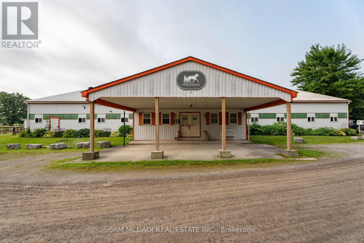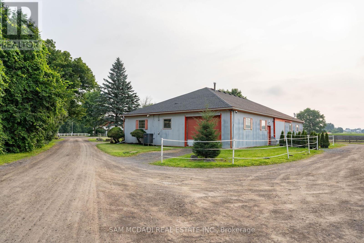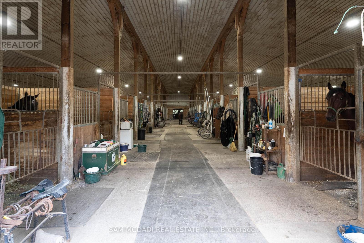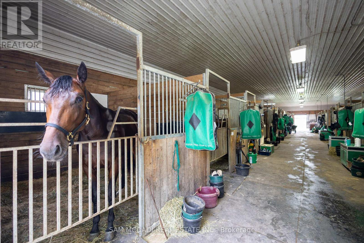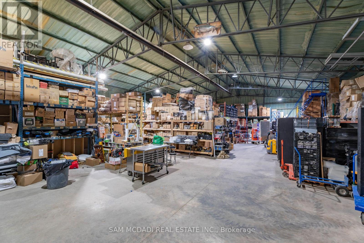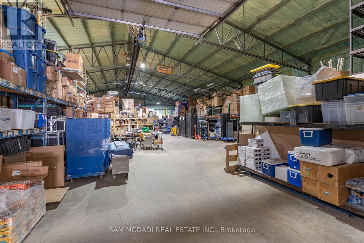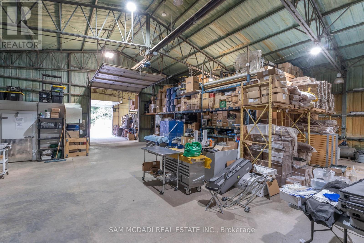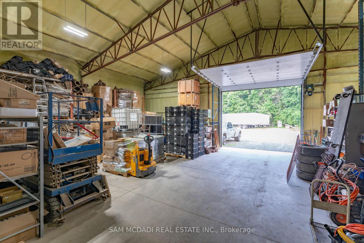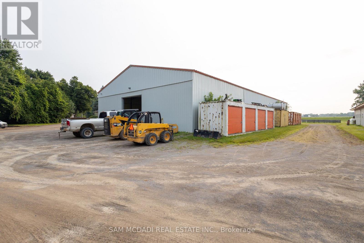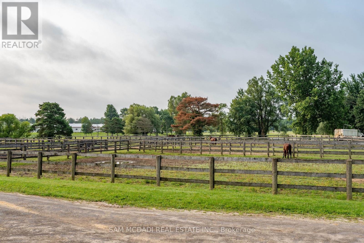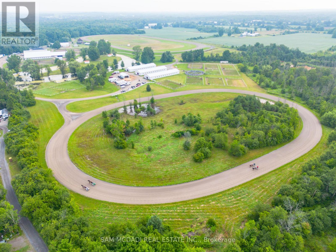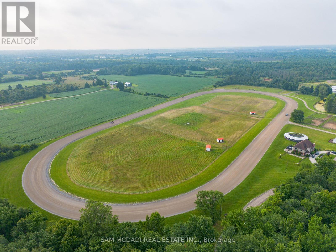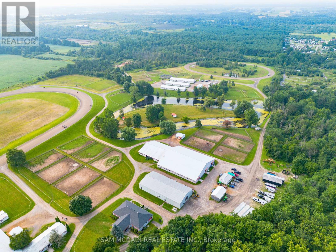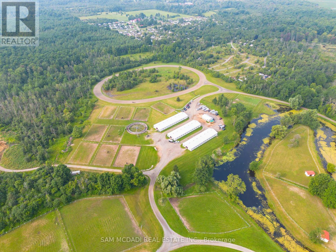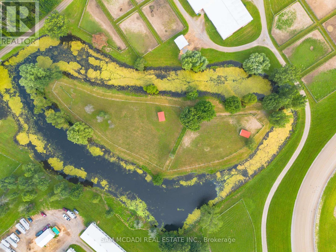1046 Concession 6 Road W Hamilton, Ontario L0R 1V0
$6,999,000
Welcome to a rare 98-acre estate that seamlessly blends luxury living, natural beauty, and income-generating infrastructure, supported by two separate deeds. Whether you're envisioning a family compound, business expansion, or long-term investment, this versatile property delivers the scale, zoning, and revenue potential to bring your goals to life. At the heart of the estate is a newly renovated, custom-built two-storey residence with loft, offering over 5,500 sq ft of refined living space. Designed for both elegance and practicality, it features 6-spacious bedrooms and 7-bathrooms, perfect for multi-generational living or large-scale entertaining. The fully finished walkout basement includes a private entrance, full bath, and kitchenette ideal for guests, in-laws, or a rental suite. Surrounding the home are rolling meadows, mature forests, trails, and a peaceful pond offering unmatched privacy and a strong connection to nature. What truly sets this estate apart is over 45,000 sq ft of indoor infrastructure: nine barns, 175 stalls, 31 paddocks, and two professionally built Standardbred training tracks. This operational facility supports a dedicated client base and offers immediate revenue with room to grow, perfect for entrepreneurs or investors. The inclusion of dual deeds offer rare flexibility for future subdivision, development, or generational planing. Zoned P8, P7, and A2, the property supports a wide range of uses, including equestrian operations, agriculture, storage, events, and retreats. A unique opportunity to own a property that delivers on lifestyle, business, and investment all under two titles. A once-in-a-generation estate that must be seen to be truly appreciated. (id:60365)
Property Details
| MLS® Number | X12305210 |
| Property Type | Single Family |
| Community Name | Rural Flamborough |
| AmenitiesNearBy | Schools, Golf Nearby |
| CommunityFeatures | Community Centre |
| Features | Wooded Area, Flat Site, Conservation/green Belt |
| ParkingSpaceTotal | 8 |
| Structure | Barn |
Building
| BathroomTotal | 7 |
| BedroomsAboveGround | 5 |
| BedroomsBelowGround | 1 |
| BedroomsTotal | 6 |
| Amenities | Fireplace(s) |
| Appliances | Oven - Built-in, Water Heater |
| BasementDevelopment | Finished |
| BasementFeatures | Walk Out |
| BasementType | Full (finished) |
| ConstructionStyleAttachment | Detached |
| CoolingType | Central Air Conditioning |
| ExteriorFinish | Brick, Stucco |
| FireplacePresent | Yes |
| FlooringType | Hardwood |
| FoundationType | Poured Concrete |
| HalfBathTotal | 4 |
| HeatingFuel | Propane |
| HeatingType | Forced Air |
| StoriesTotal | 3 |
| SizeInterior | 5000 - 100000 Sqft |
| Type | House |
| UtilityWater | Dug Well |
Parking
| No Garage |
Land
| Acreage | Yes |
| LandAmenities | Schools, Golf Nearby |
| Sewer | Septic System |
| SizeDepth | 3161 Ft ,6 In |
| SizeFrontage | 682 Ft ,6 In |
| SizeIrregular | 682.5 X 3161.5 Ft |
| SizeTotalText | 682.5 X 3161.5 Ft|50 - 100 Acres |
| SurfaceWater | Lake/pond |
| ZoningDescription | P8, P7, A2 |
Rooms
| Level | Type | Length | Width | Dimensions |
|---|---|---|---|---|
| Second Level | Primary Bedroom | 6.87 m | 9.05 m | 6.87 m x 9.05 m |
| Second Level | Bedroom 2 | 4.11 m | 5.42 m | 4.11 m x 5.42 m |
| Second Level | Bedroom 3 | 3.9 m | 4.1 m | 3.9 m x 4.1 m |
| Second Level | Bedroom 4 | 4.58 m | 3.78 m | 4.58 m x 3.78 m |
| Basement | Kitchen | 4.2 m | 4.71 m | 4.2 m x 4.71 m |
| Basement | Recreational, Games Room | 6.6 m | 11.25 m | 6.6 m x 11.25 m |
| Main Level | Kitchen | 6.05 m | 7.68 m | 6.05 m x 7.68 m |
| Main Level | Dining Room | 5.44 m | 3.73 m | 5.44 m x 3.73 m |
| Main Level | Living Room | 5.24 m | 6.98 m | 5.24 m x 6.98 m |
| Main Level | Family Room | 3.58 m | 7.74 m | 3.58 m x 7.74 m |
| Main Level | Office | 5.28 m | 4.18 m | 5.28 m x 4.18 m |
| Main Level | Den | 4.39 m | 5.06 m | 4.39 m x 5.06 m |
Utilities
| Cable | Installed |
| Electricity | Installed |
| Sewer | Available |
https://www.realtor.ca/real-estate/28649158/1046-concession-6-road-w-hamilton-rural-flamborough
Sam Allan Mcdadi
Salesperson
110 - 5805 Whittle Rd
Mississauga, Ontario L4Z 2J1


