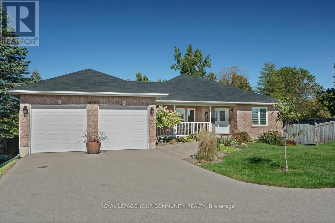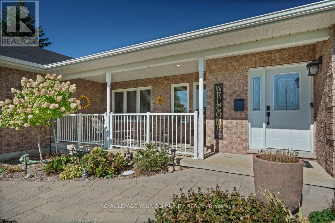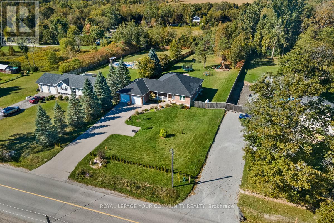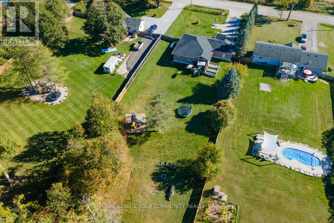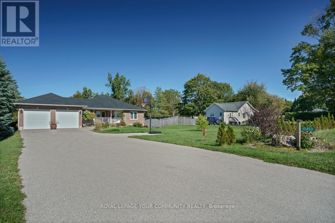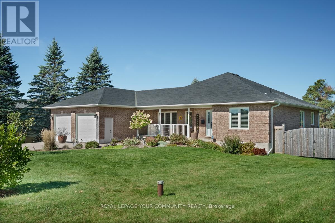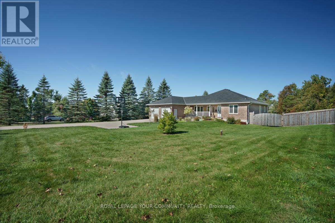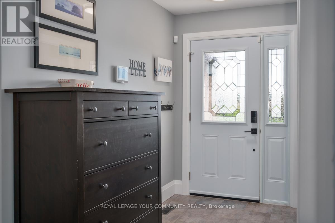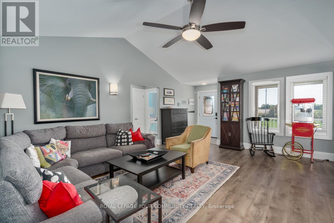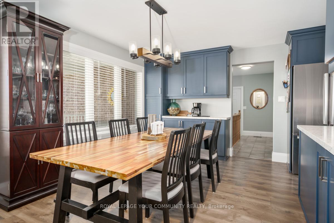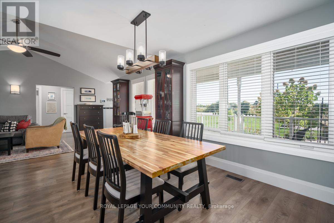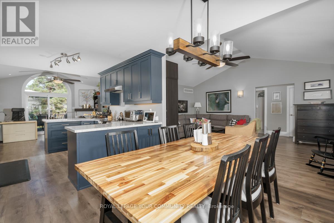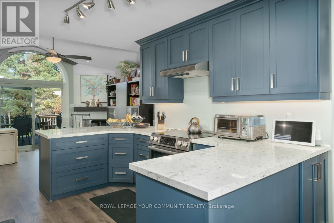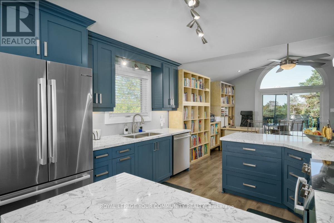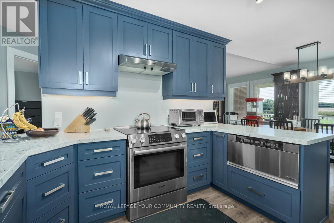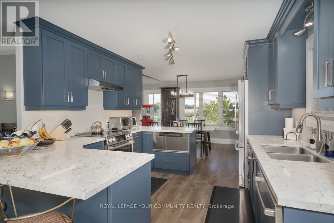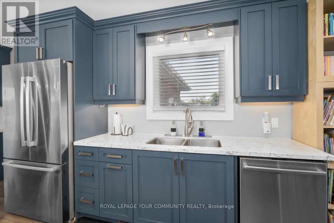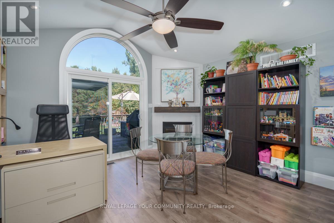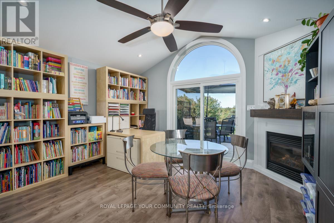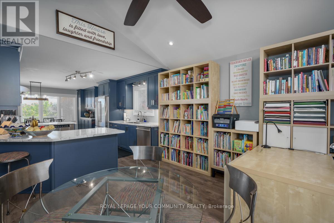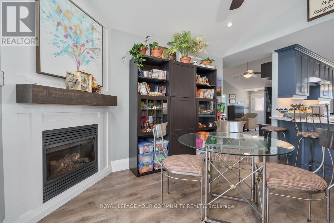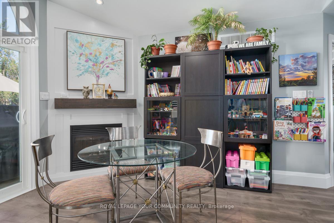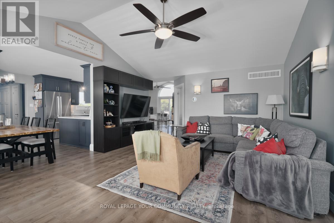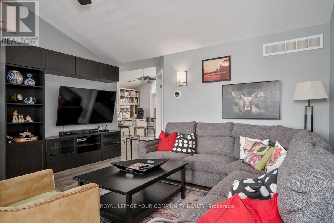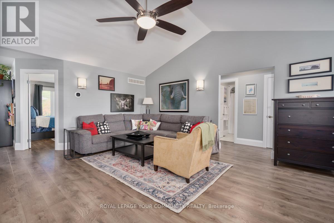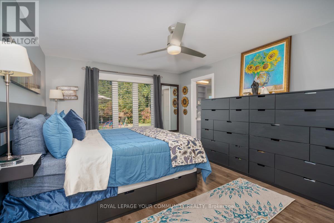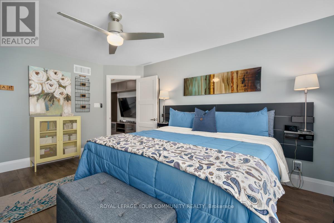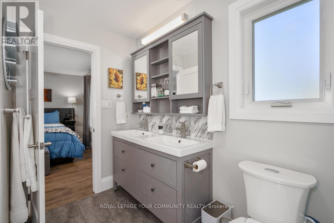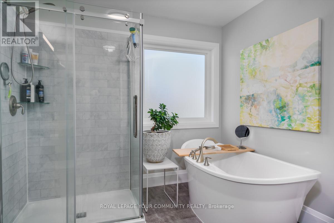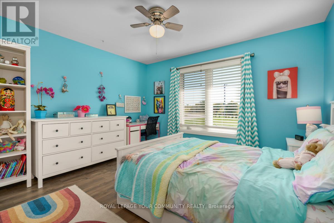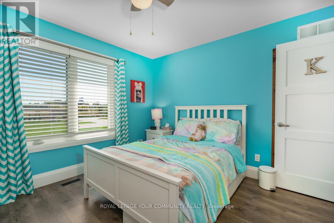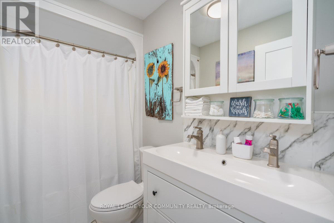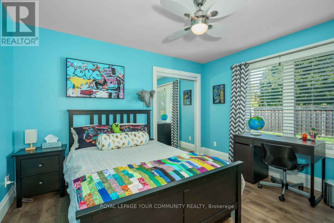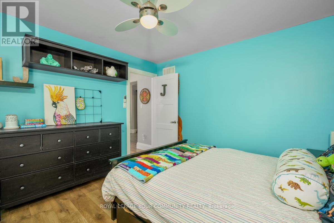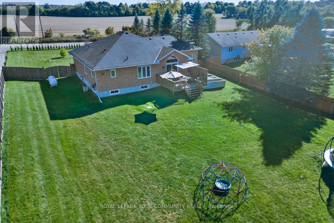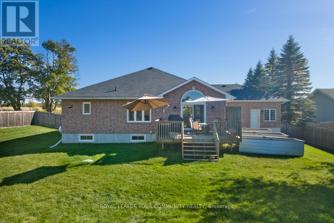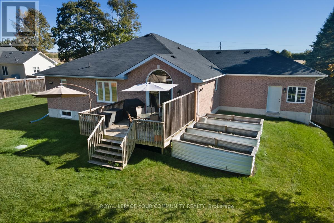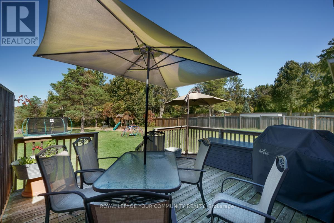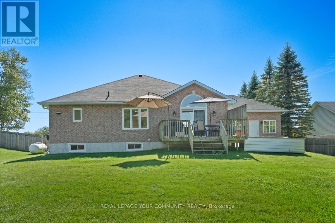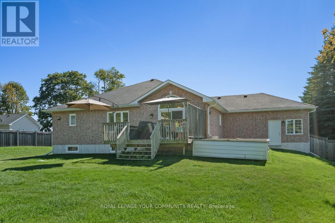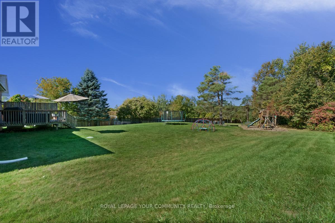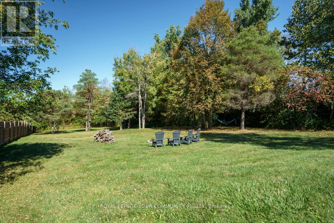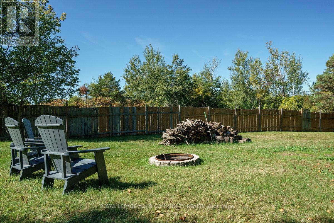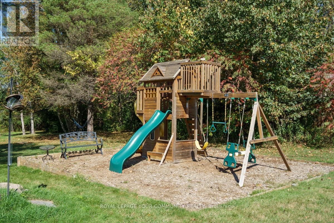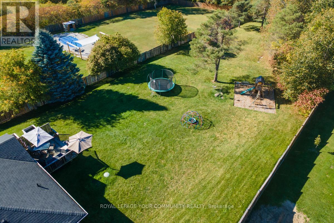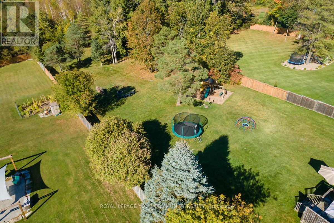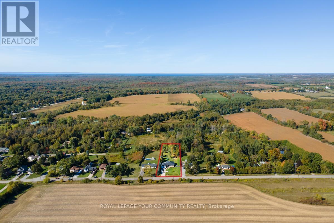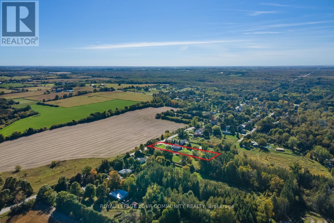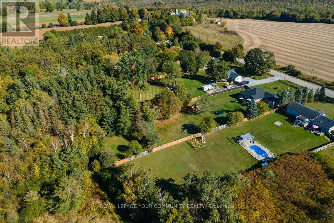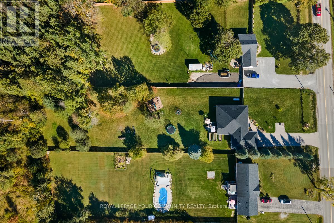10450 Ravenshoe Road Georgina, Ontario L0C 1L0
$949,000
Welcome to 10450 Ravenshoe Road in the charming community of Udora! This custom-built all-brick ranch bungalow sits on approximately 1 acre of private land with no rear neighbours and has been extensively updated throughout. The home features a newer custom-designed kitchen, a stunning floor-to-ceiling gas fireplace, walk out kitchen to deck, all newer windows and doors, updated light fixtures and fans, fresh paint, and a paved driveway with professional landscaping. Additional parking added for up to 12 cars. Recently converted to propane heating for improved function, this home also boasts nearly 1000 sq ft of open-concept unfinished basement with bathroom rough-in, ready for your personal design. The 2.5-car garage with inside entry provides ample space for vehicles, tools, and outdoor toys. This home offers the perfect balance of privacy and community, this move-in ready bungalow allows you to enjoy peaceful country living while still being connected to the welcoming charm of Udora. Walking distance to the Community Center and only a 15 minute commute to the 404. Truly a property that checks all the boxes! (id:60365)
Property Details
| MLS® Number | N12481223 |
| Property Type | Single Family |
| Community Name | Baldwin |
| EquipmentType | Propane Tank |
| Features | Carpet Free |
| ParkingSpaceTotal | 12 |
| RentalEquipmentType | Propane Tank |
| Structure | Deck |
Building
| BathroomTotal | 2 |
| BedroomsAboveGround | 3 |
| BedroomsTotal | 3 |
| Age | 16 To 30 Years |
| Amenities | Fireplace(s) |
| Appliances | Garage Door Opener Remote(s), Range |
| ArchitecturalStyle | Bungalow |
| BasementDevelopment | Unfinished |
| BasementType | N/a (unfinished) |
| ConstructionStyleAttachment | Detached |
| CoolingType | Central Air Conditioning |
| ExteriorFinish | Brick |
| FireProtection | Security System, Smoke Detectors |
| FireplacePresent | Yes |
| FoundationType | Poured Concrete |
| HeatingFuel | Propane |
| HeatingType | Forced Air |
| StoriesTotal | 1 |
| SizeInterior | 1500 - 2000 Sqft |
| Type | House |
| UtilityWater | Drilled Well |
Parking
| Attached Garage | |
| Garage |
Land
| Acreage | No |
| LandscapeFeatures | Landscaped |
| Sewer | Septic System |
| SizeDepth | 413 Ft ,9 In |
| SizeFrontage | 102 Ft ,9 In |
| SizeIrregular | 102.8 X 413.8 Ft ; 101.77 Ft X 413.83 Ft X 102.80 Ft X 329. |
| SizeTotalText | 102.8 X 413.8 Ft ; 101.77 Ft X 413.83 Ft X 102.80 Ft X 329.|1/2 - 1.99 Acres |
Rooms
| Level | Type | Length | Width | Dimensions |
|---|---|---|---|---|
| Main Level | Foyer | 1.51 m | 1.2 m | 1.51 m x 1.2 m |
| Main Level | Living Room | 4.52 m | 6.36 m | 4.52 m x 6.36 m |
| Main Level | Dining Room | 3.48 m | 3.02 m | 3.48 m x 3.02 m |
| Main Level | Kitchen | 3.3 m | 3.71 m | 3.3 m x 3.71 m |
| Main Level | Family Room | 4.3 m | 3.61 m | 4.3 m x 3.61 m |
| Main Level | Primary Bedroom | 3.52 m | 4.64 m | 3.52 m x 4.64 m |
| Main Level | Bathroom | 3.73 m | 2.98 m | 3.73 m x 2.98 m |
| Main Level | Bedroom 2 | 3.73 m | 3.25 m | 3.73 m x 3.25 m |
| Main Level | Bedroom 3 | 3.73 m | 3.45 m | 3.73 m x 3.45 m |
| Main Level | Bathroom | 2.45 m | 1.51 m | 2.45 m x 1.51 m |
Utilities
| Cable | Available |
| Electricity | Installed |
https://www.realtor.ca/real-estate/29030635/10450-ravenshoe-road-georgina-baldwin-baldwin
Mercedes Weber
Salesperson
461 The Queensway South
Keswick, Ontario L4P 2C9

