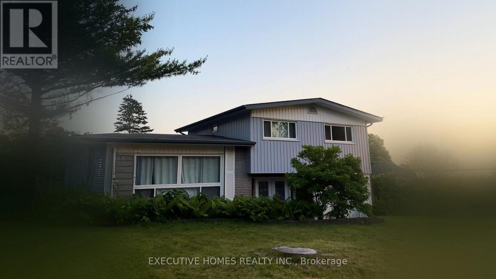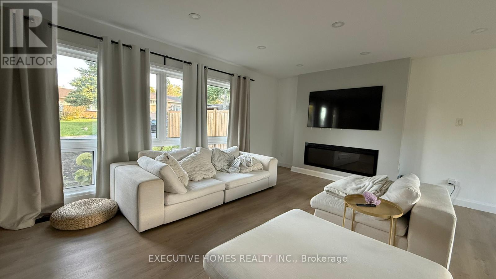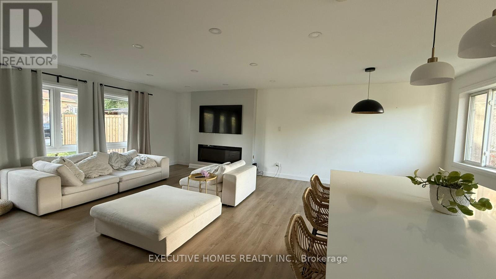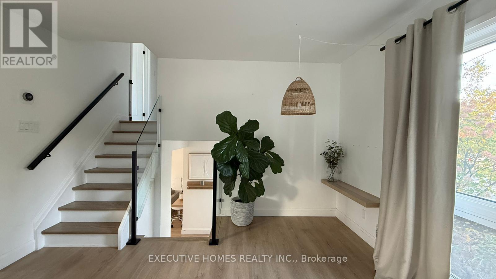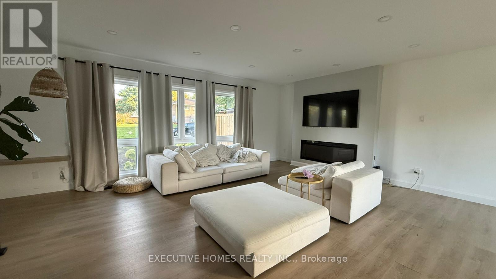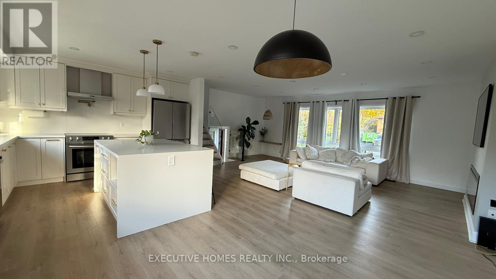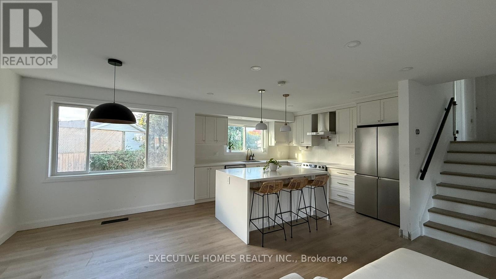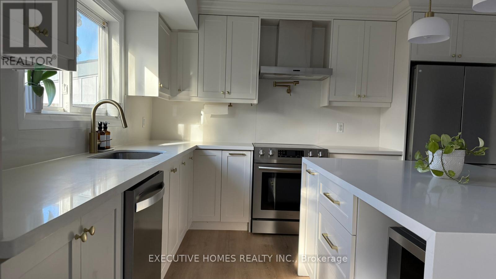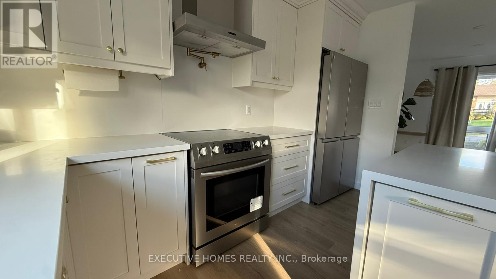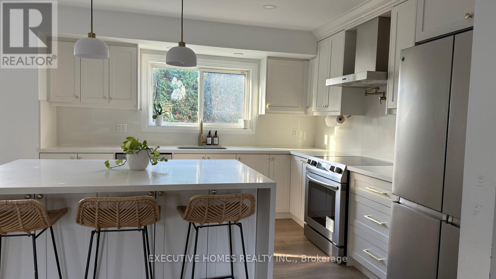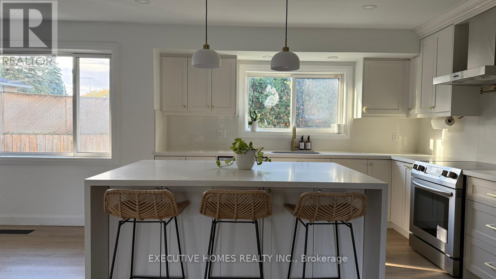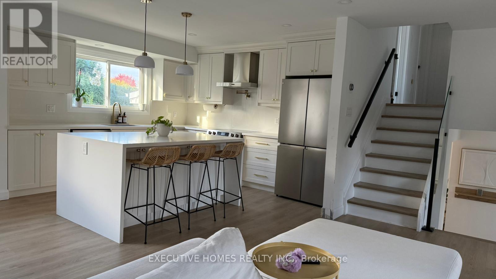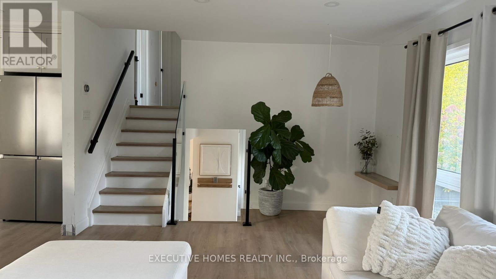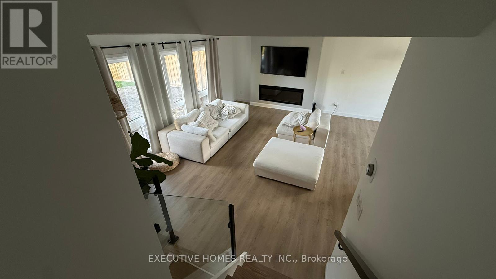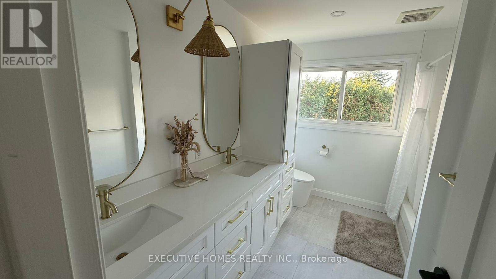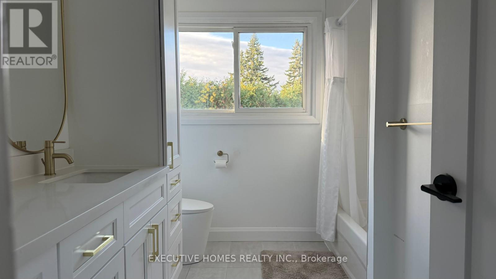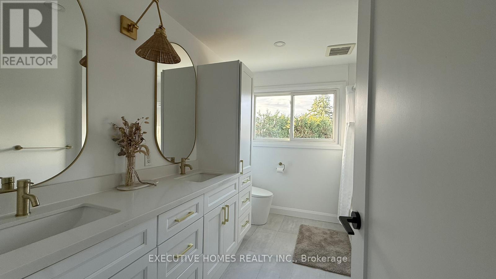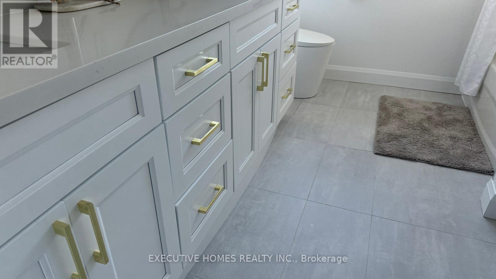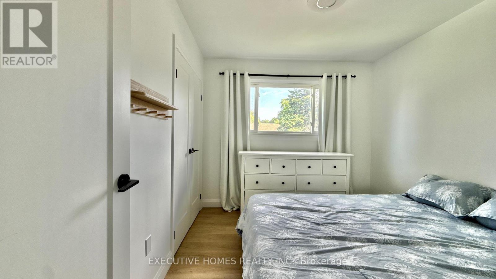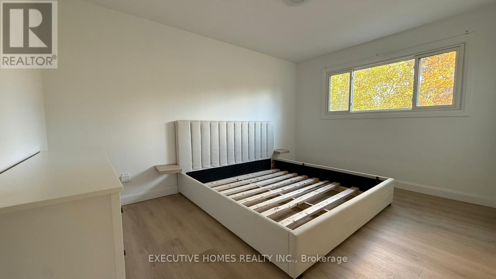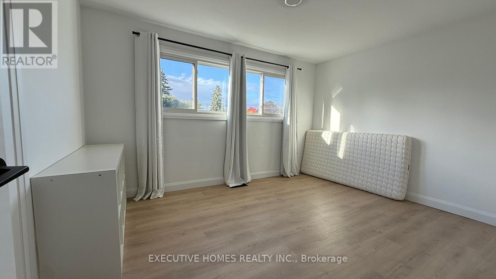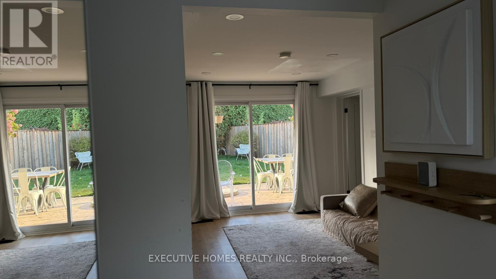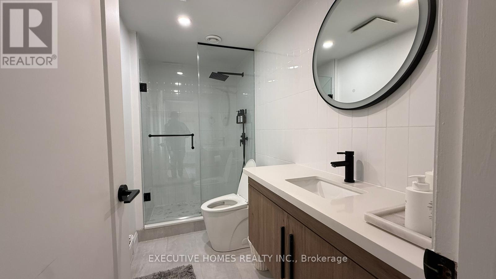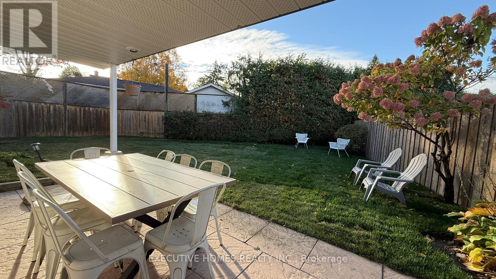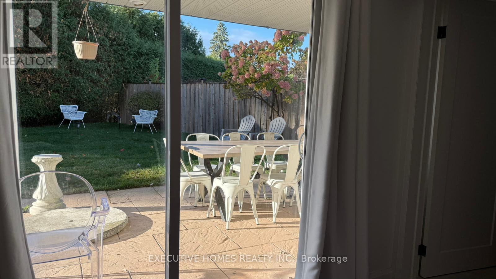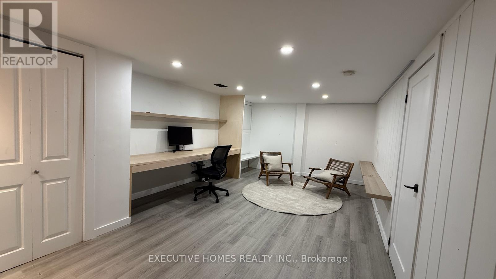1045 Beaufort Avenue Oshawa, Ontario L1G 1G1
3 Bedroom
2 Bathroom
1100 - 1500 sqft
Fireplace
Central Air Conditioning
Forced Air
$3,400 Monthly
Spacious Upgraded sidesplits On Massive Lot! 3 Great-Sized Bedrooms All W/Hardwood Flooring, Large Windows , Spacious 5 Pc Bath On Upper Level. Finished Basement Features: Large Recreation Area with Potlights & Storage Space! Newly renovated kitchen, bathrooms. floor, pand aintings. (id:60365)
Property Details
| MLS® Number | E12482164 |
| Property Type | Single Family |
| Community Name | Eastdale |
| Features | Carpet Free |
| ParkingSpaceTotal | 5 |
Building
| BathroomTotal | 2 |
| BedroomsAboveGround | 3 |
| BedroomsTotal | 3 |
| Appliances | Oven - Built-in |
| BasementDevelopment | Finished |
| BasementType | N/a (finished) |
| ConstructionStyleAttachment | Detached |
| ConstructionStyleSplitLevel | Sidesplit |
| CoolingType | Central Air Conditioning |
| ExteriorFinish | Brick, Vinyl Siding |
| FireplacePresent | Yes |
| FlooringType | Vinyl |
| HeatingFuel | Natural Gas |
| HeatingType | Forced Air |
| SizeInterior | 1100 - 1500 Sqft |
| Type | House |
| UtilityWater | Municipal Water |
Parking
| Attached Garage | |
| Garage |
Land
| Acreage | No |
| Sewer | Sanitary Sewer |
Rooms
| Level | Type | Length | Width | Dimensions |
|---|---|---|---|---|
| Second Level | Kitchen | 3.76 m | 3.51 m | 3.76 m x 3.51 m |
| Second Level | Dining Room | 3.17 m | 2.68 m | 3.17 m x 2.68 m |
| Second Level | Living Room | 6.32 m | 3.78 m | 6.32 m x 3.78 m |
| Basement | Recreational, Games Room | 6.07 m | 3.65 m | 6.07 m x 3.65 m |
| Main Level | Family Room | 4.1 m | 3.12 m | 4.1 m x 3.12 m |
| Upper Level | Primary Bedroom | 4.09 m | 3.18 m | 4.09 m x 3.18 m |
| Upper Level | Bedroom 2 | 4.21 m | 3.07 m | 4.21 m x 3.07 m |
| Upper Level | Bedroom 3 | 3.16 m | 2.81 m | 3.16 m x 2.81 m |
https://www.realtor.ca/real-estate/29032625/1045-beaufort-avenue-oshawa-eastdale-eastdale
Sue Chen
Broker
Executive Homes Realty Inc.
290 Traders Blvd East #1
Mississauga, Ontario L4Z 1W7
290 Traders Blvd East #1
Mississauga, Ontario L4Z 1W7

