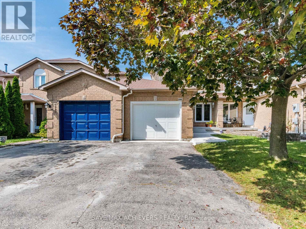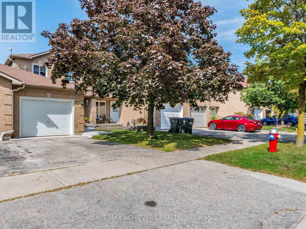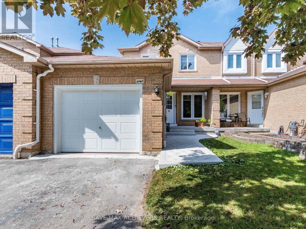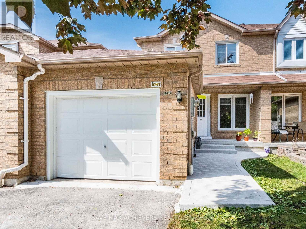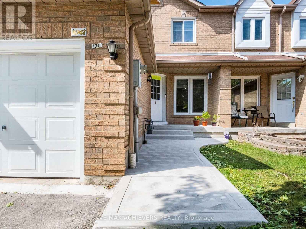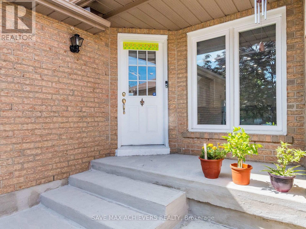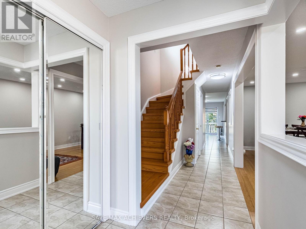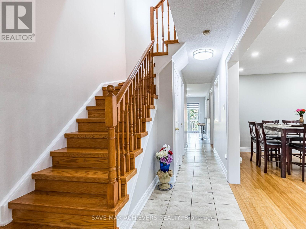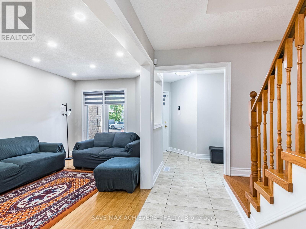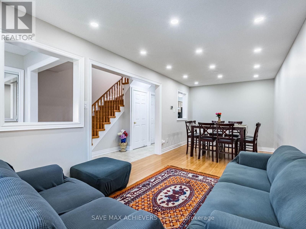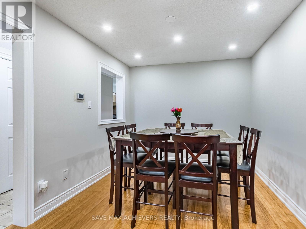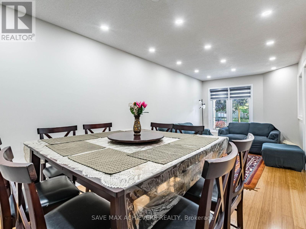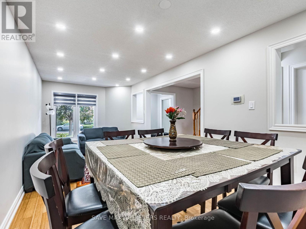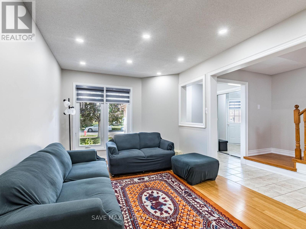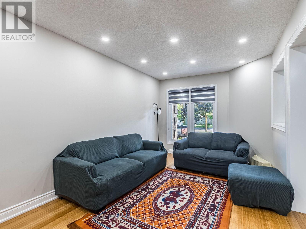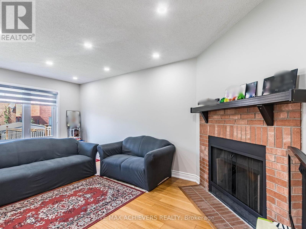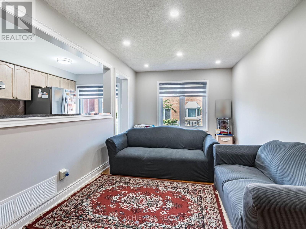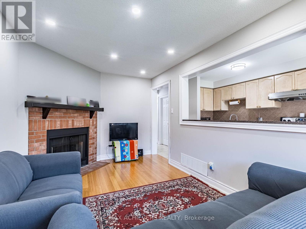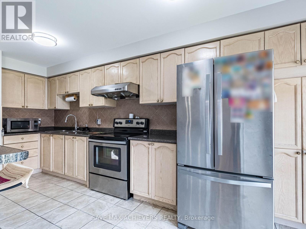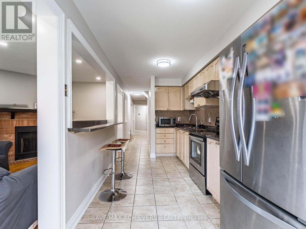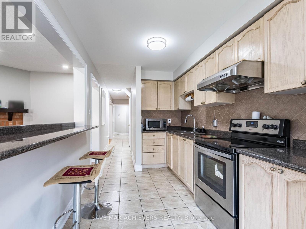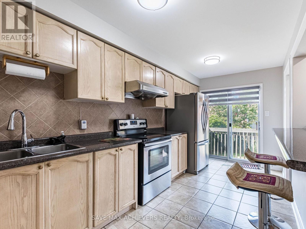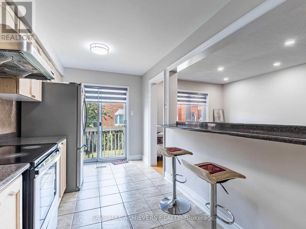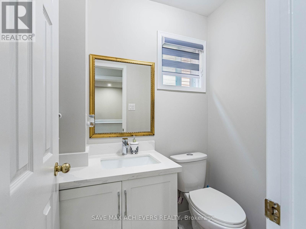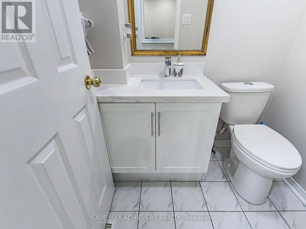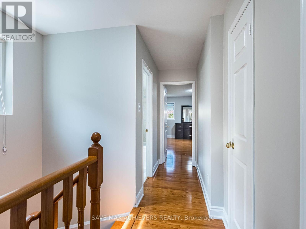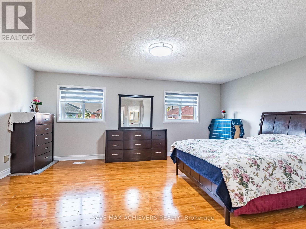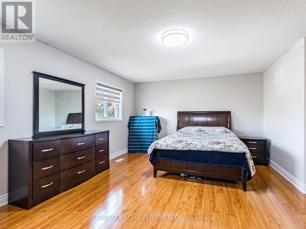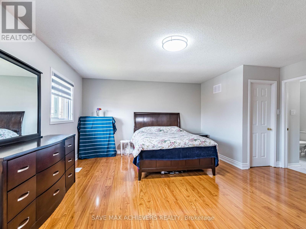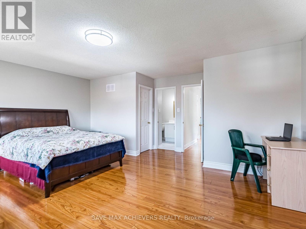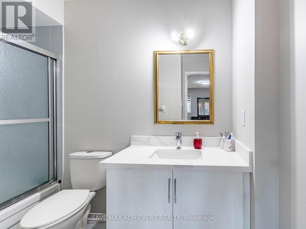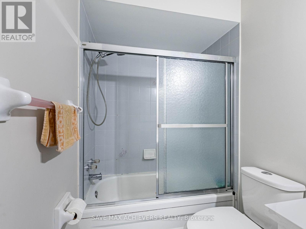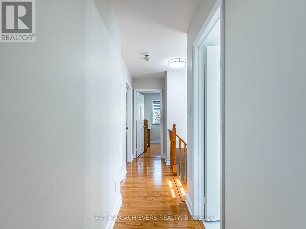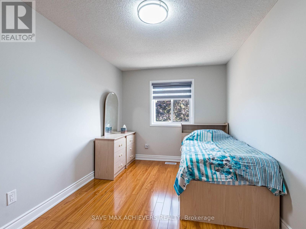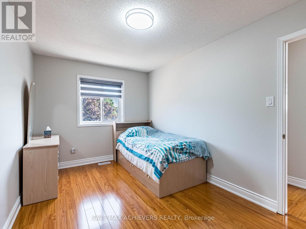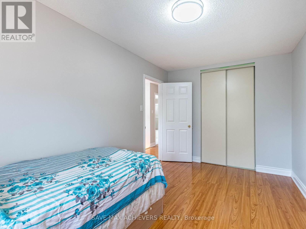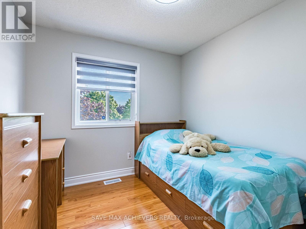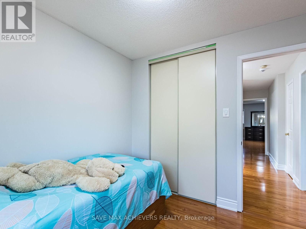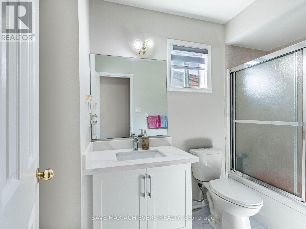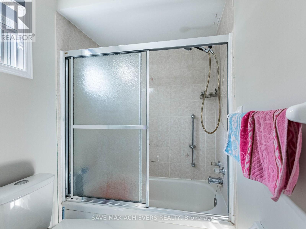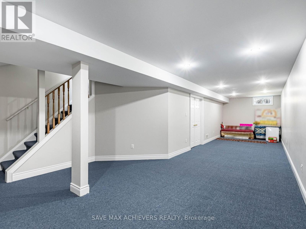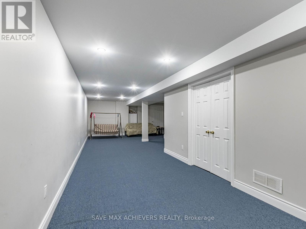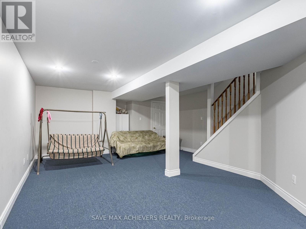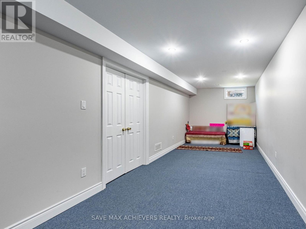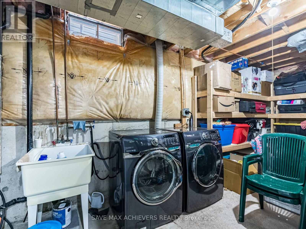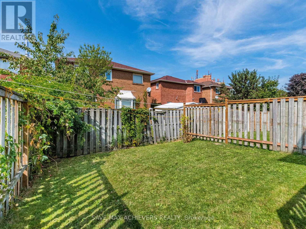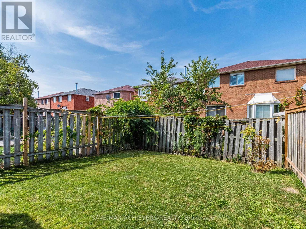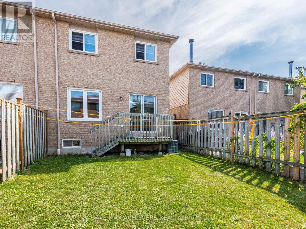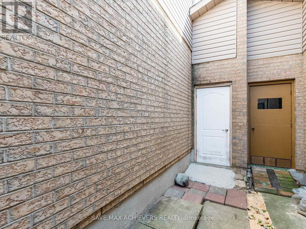1041 Blizzard Road Mississauga, Ontario L5V 1T2
$979,900
Location! Location! Location! Welcome to 1041 Blizzard Rd., Mississauga! Beautifully maintained and upgraded freehold executive townhouse (no POTL or monthly maintenance fees!) in the highly sought-after East Credit community. This family-friendly neighbourhood offers the perfect balance of convenience and lifestyle steps to schools, parks, and walking trails, and just minutes from Heartland Town Centre, Costco, Walmart, Best Buy, shopping plazas, and major highways 401, 403 & 407. Step inside to a bright and spacious layout featuring 9-ft ceilings on the main floor, new pot lights, zebra blinds, large windows, and fresh designer paint. A striking accent wall with a built-in electric fireplace creates a warm, modern ambiance in the open-concept living and dining area -- perfect for entertaining and everyday family living. The chef-inspired kitchen boasts custom cabinetry, stainless steel appliances, a stylish backsplash, a double sink, and plenty of storage space. Upstairs, enjoy three generously sized bedrooms, including a primary suite with a 4-piece ensuite. The partially finished basement adds versatility with custom storage and a dedicated laundry area -- ideal for a rec room, gym, playroom, or teen retreat. This home is truly move-in ready a perfect blend of style, comfort, and convenience. Don't miss this opportunity to own a gem in East Credit -- this one wont last long! (id:60365)
Property Details
| MLS® Number | W12409639 |
| Property Type | Single Family |
| Community Name | East Credit |
| EquipmentType | Water Heater |
| ParkingSpaceTotal | 2 |
| RentalEquipmentType | Water Heater |
Building
| BathroomTotal | 3 |
| BedroomsAboveGround | 3 |
| BedroomsTotal | 3 |
| Amenities | Fireplace(s) |
| Appliances | Blinds, Dryer, Stove, Washer, Refrigerator |
| BasementDevelopment | Partially Finished |
| BasementType | Full (partially Finished) |
| ConstructionStyleAttachment | Attached |
| CoolingType | Central Air Conditioning |
| ExteriorFinish | Brick |
| FireplacePresent | Yes |
| FlooringType | Hardwood, Tile, Laminate |
| FoundationType | Unknown |
| HalfBathTotal | 1 |
| HeatingFuel | Natural Gas |
| HeatingType | Forced Air |
| StoriesTotal | 2 |
| SizeInterior | 1500 - 2000 Sqft |
| Type | Row / Townhouse |
| UtilityWater | Municipal Water |
Parking
| Attached Garage | |
| Garage |
Land
| Acreage | No |
| Sewer | Sanitary Sewer |
| SizeDepth | 110 Ft |
| SizeFrontage | 23 Ft |
| SizeIrregular | 23 X 110 Ft |
| SizeTotalText | 23 X 110 Ft |
Rooms
| Level | Type | Length | Width | Dimensions |
|---|---|---|---|---|
| Second Level | Primary Bedroom | 5.53 m | 4.06 m | 5.53 m x 4.06 m |
| Second Level | Bedroom 2 | 4.37 m | 2.69 m | 4.37 m x 2.69 m |
| Second Level | Bedroom 3 | 2.77 m | 2.76 m | 2.77 m x 2.76 m |
| Basement | Recreational, Games Room | Measurements not available | ||
| Basement | Laundry Room | Measurements not available | ||
| Main Level | Living Room | 6.79 m | 3 m | 6.79 m x 3 m |
| Main Level | Dining Room | 6.79 m | 3 m | 6.79 m x 3 m |
| Main Level | Kitchen | 5.23 m | 5.39 m | 5.23 m x 5.39 m |
| Main Level | Family Room | 5.53 m | 4.06 m | 5.53 m x 4.06 m |
https://www.realtor.ca/real-estate/28875907/1041-blizzard-road-mississauga-east-credit-east-credit
Prakash Bharucha
Broker
170 Wilkinson Rd Unit 2&3
Brampton, Ontario L6T 4Z5

