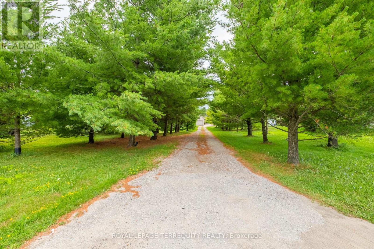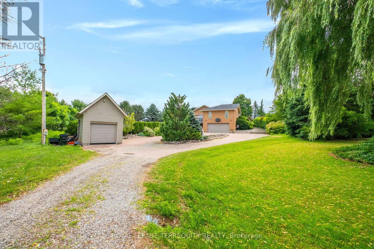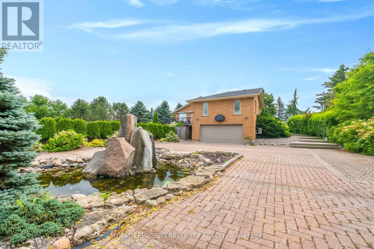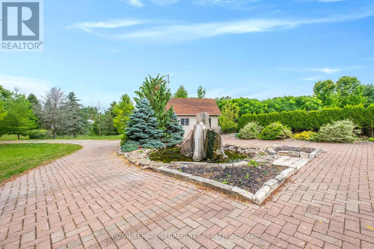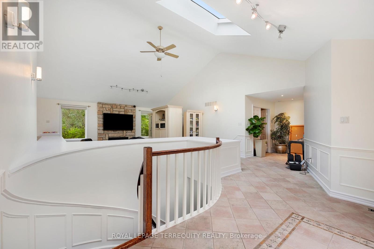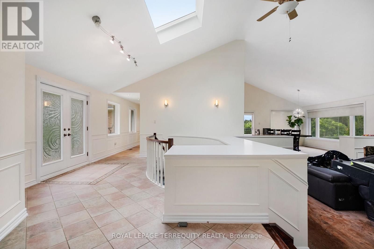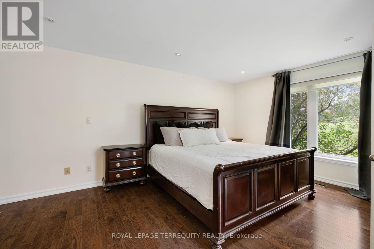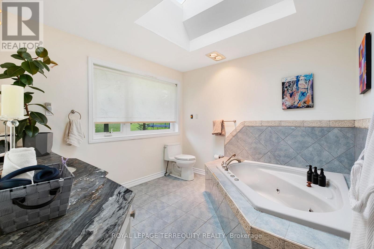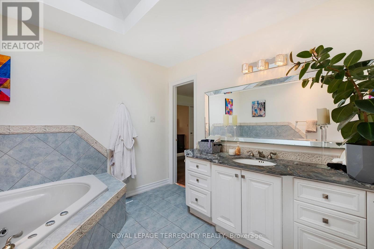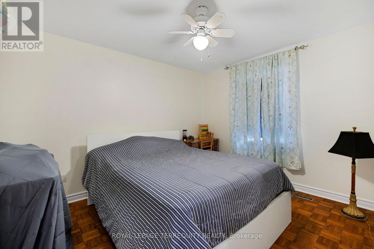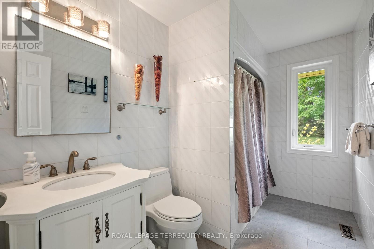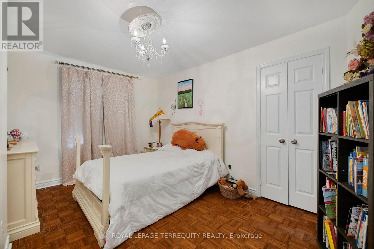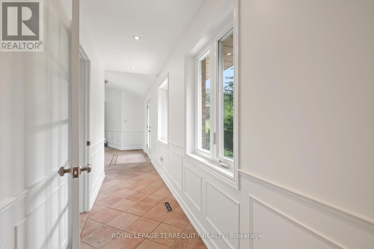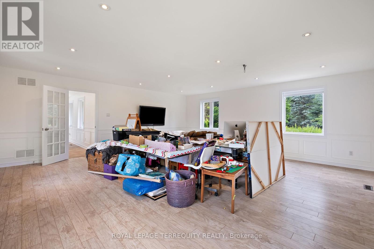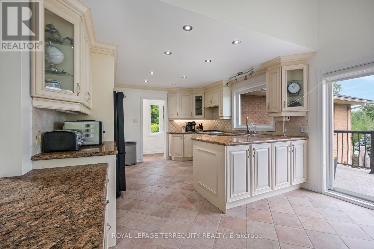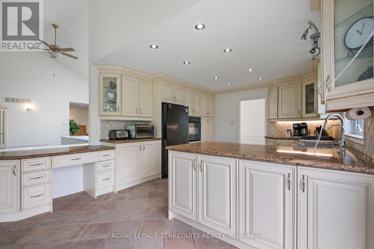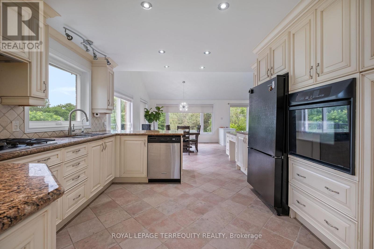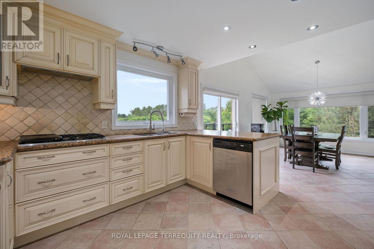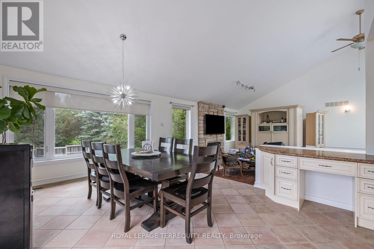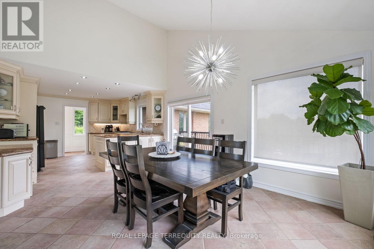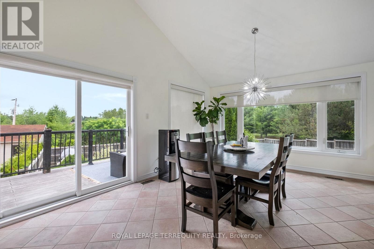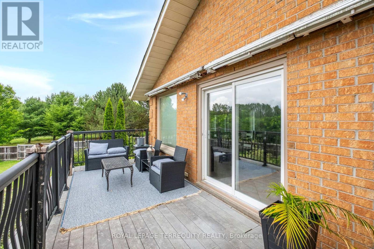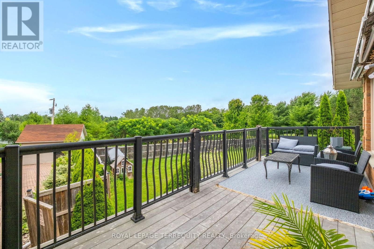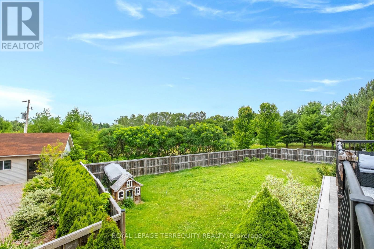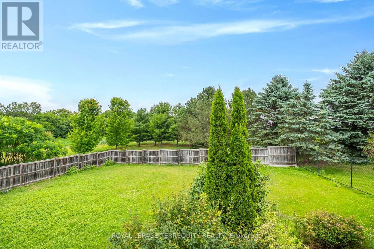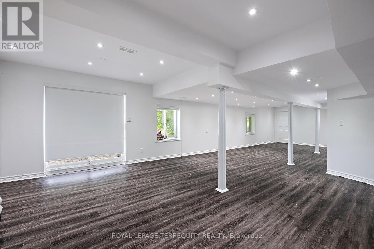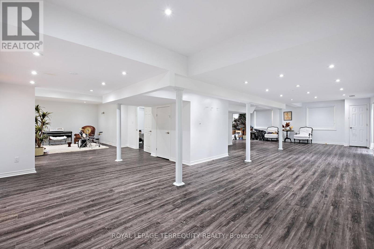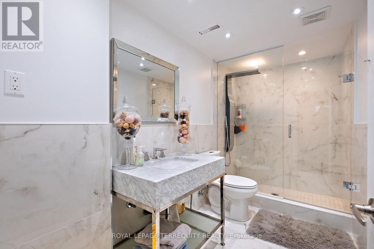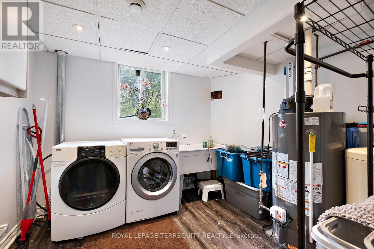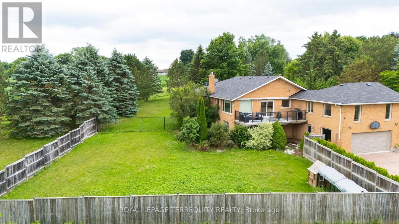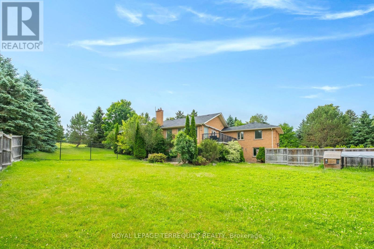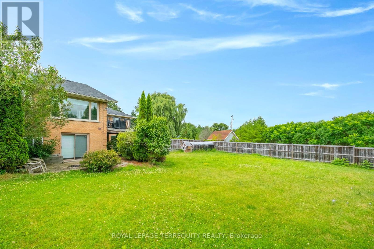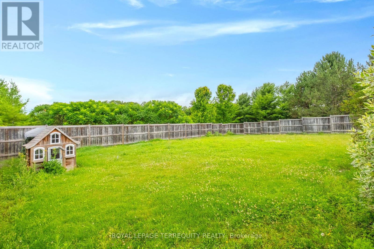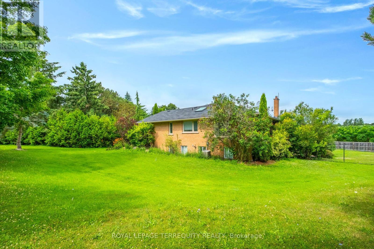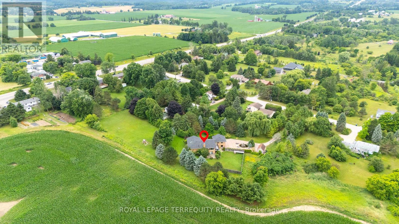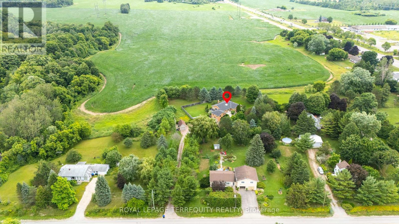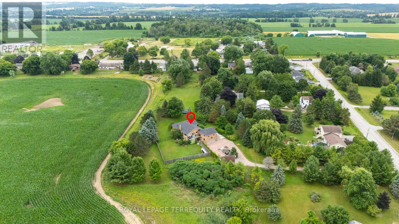1041 15th Side Road New Tecumseth, Ontario L0G 1T0
$1,795,000
Rare Find! Uniquely Designed 3 Bedroom bungalow on just under 2 Acres with breathtaking views!! Beautiful private driveway lined with trees and a decorative water fountain on arrival to the home. Vaulted Ceilings and Skylight upon entering the foyer and living room. Gas fireplace in spacious living room with high ceilings. Open concept custom kitchen with granite counters, gas stove, lots of counter space and cabinets! Walkout to large deck from dining room with serene views of the country. Amazing layout for entertaining guests and enjoying indoor/outdoor living!! Super spacious Primary Bedroom w/an ensuite bathroom, skylight and large closets. Family room perfect for a second living room, playroom or choice of another bedroom! Lower level has endless options with an open concept layout, walk out to fenced backyard, 4th bedroom and renovated bathroom. Laundry and extra storage located on lower level. Two car garage and an additional workshop with power and garage door. 7 Minutes to Schomberg shops. 15 minutes to Hwy 400 and 25 minutes to Vaughan Mills. Freshly painted main floor, Skylights replaced this month! You do not want to miss this exceptional opportunity to add your special touch and enjoy country living! (id:60365)
Property Details
| MLS® Number | N12294737 |
| Property Type | Single Family |
| Community Name | Rural New Tecumseth |
| AmenitiesNearBy | Hospital, Place Of Worship, Schools |
| CommunityFeatures | Community Centre |
| EquipmentType | Water Heater |
| Features | Irregular Lot Size |
| ParkingSpaceTotal | 10 |
| RentalEquipmentType | Water Heater |
| Structure | Deck, Workshop |
Building
| BathroomTotal | 3 |
| BedroomsAboveGround | 3 |
| BedroomsBelowGround | 1 |
| BedroomsTotal | 4 |
| Age | 31 To 50 Years |
| Amenities | Fireplace(s) |
| Appliances | Central Vacuum, Dishwasher, Dryer, Oven, Stove, Washer, Window Coverings, Refrigerator |
| ArchitecturalStyle | Raised Bungalow |
| BasementDevelopment | Finished |
| BasementFeatures | Walk Out |
| BasementType | N/a (finished) |
| ConstructionStyleAttachment | Detached |
| CoolingType | Central Air Conditioning |
| ExteriorFinish | Brick |
| FireplacePresent | Yes |
| FireplaceTotal | 1 |
| FlooringType | Ceramic, Hardwood, Laminate |
| FoundationType | Concrete |
| HeatingFuel | Natural Gas |
| HeatingType | Forced Air |
| StoriesTotal | 1 |
| SizeInterior | 3500 - 5000 Sqft |
| Type | House |
Parking
| Garage |
Land
| Acreage | No |
| FenceType | Fenced Yard |
| LandAmenities | Hospital, Place Of Worship, Schools |
| Sewer | Septic System |
| SizeDepth | 384 Ft ,2 In |
| SizeFrontage | 66 Ft ,6 In |
| SizeIrregular | 66.5 X 384.2 Ft |
| SizeTotalText | 66.5 X 384.2 Ft|1/2 - 1.99 Acres |
Rooms
| Level | Type | Length | Width | Dimensions |
|---|---|---|---|---|
| Lower Level | Bedroom 4 | 2.93 m | 2.92 m | 2.93 m x 2.92 m |
| Lower Level | Recreational, Games Room | 12.74 m | 12.6 m | 12.74 m x 12.6 m |
| Main Level | Living Room | 5.46 m | 5.4 m | 5.46 m x 5.4 m |
| Main Level | Dining Room | 3.9 m | 4.69 m | 3.9 m x 4.69 m |
| Main Level | Kitchen | 3.8 m | 3.89 m | 3.8 m x 3.89 m |
| Main Level | Family Room | 6.4 m | 6.4 m | 6.4 m x 6.4 m |
| Main Level | Primary Bedroom | 6.03 m | 5.86 m | 6.03 m x 5.86 m |
| Main Level | Bedroom 2 | 4.49 m | 3.14 m | 4.49 m x 3.14 m |
| Main Level | Bedroom 3 | 3.67 m | 3.11 m | 3.67 m x 3.11 m |
https://www.realtor.ca/real-estate/28626853/1041-15th-side-road-new-tecumseth-rural-new-tecumseth
Sascha Drensek
Salesperson
160 The Westway
Toronto, Ontario M9P 2C1




