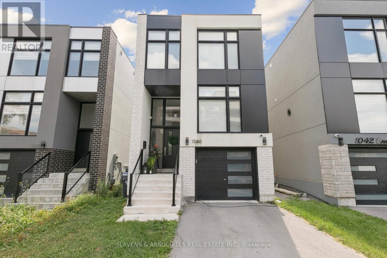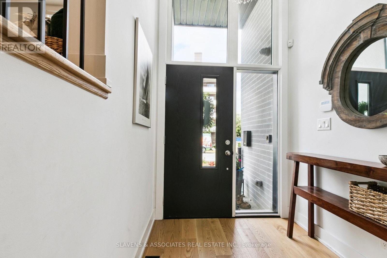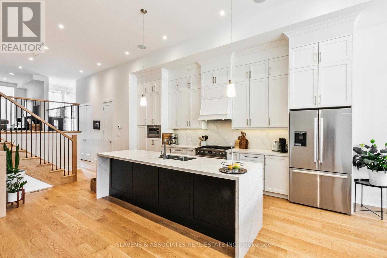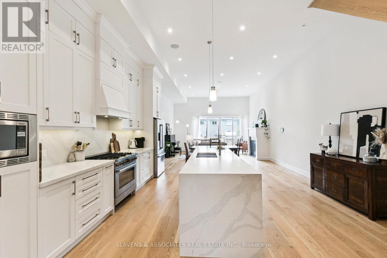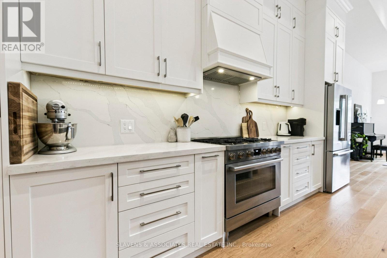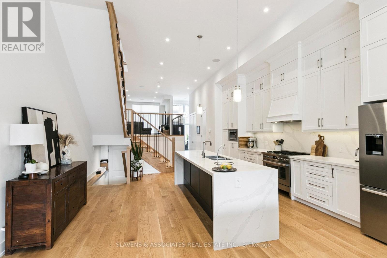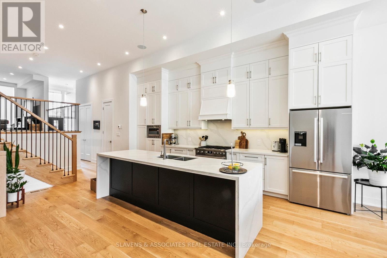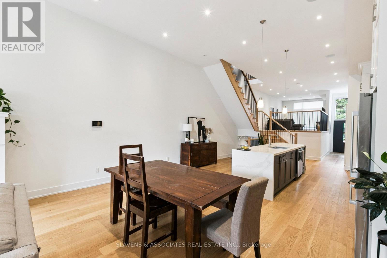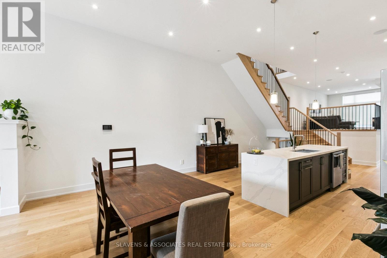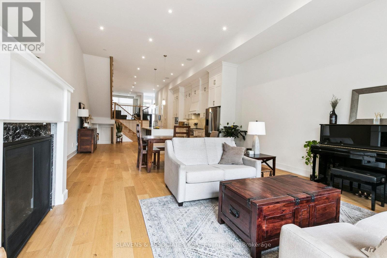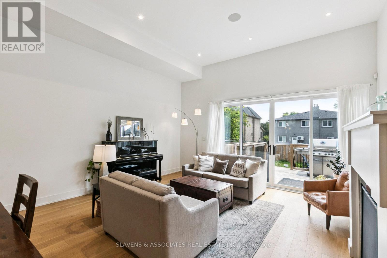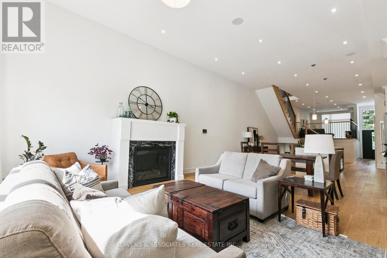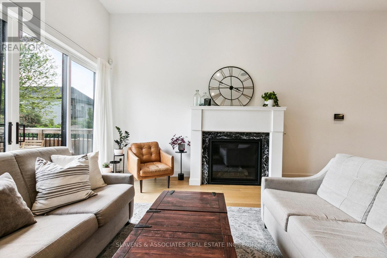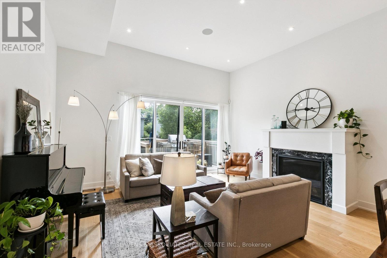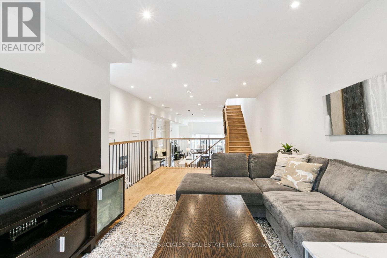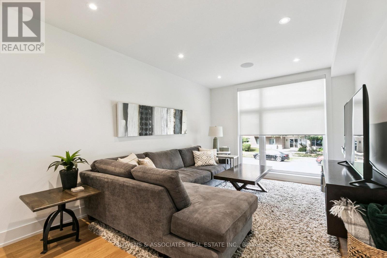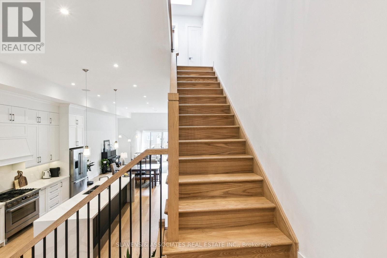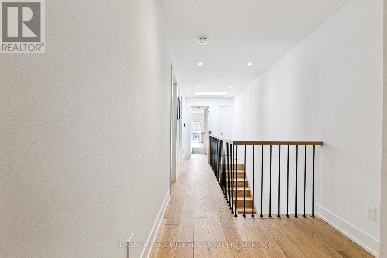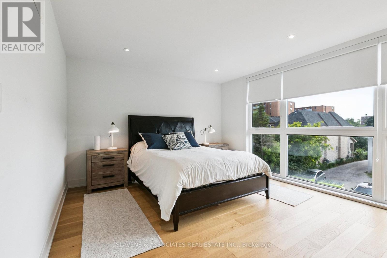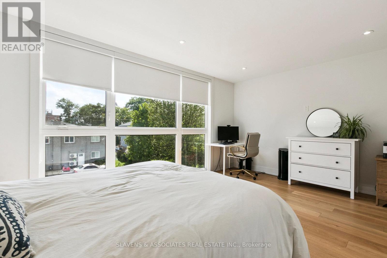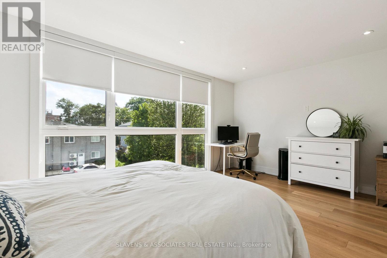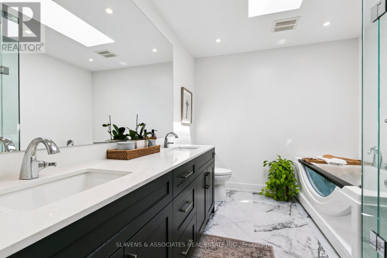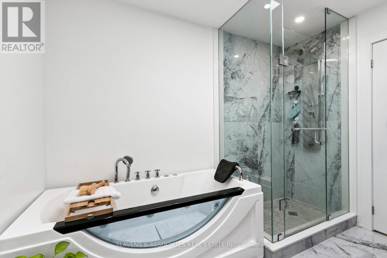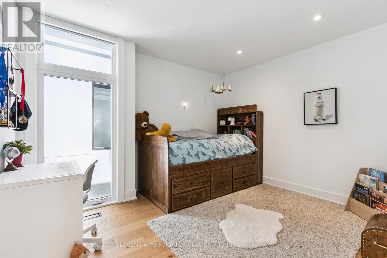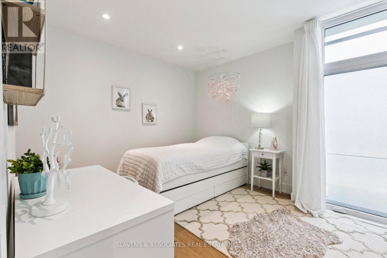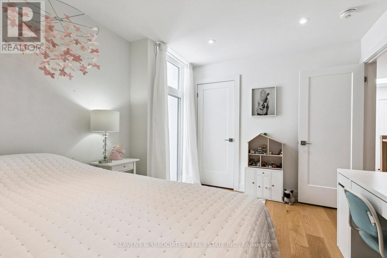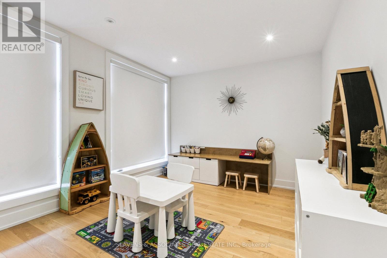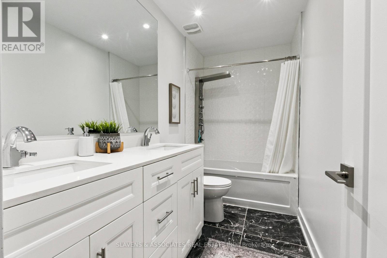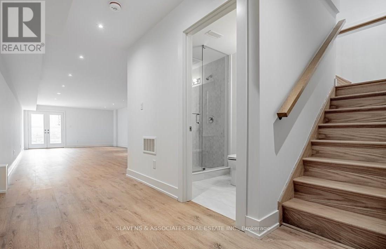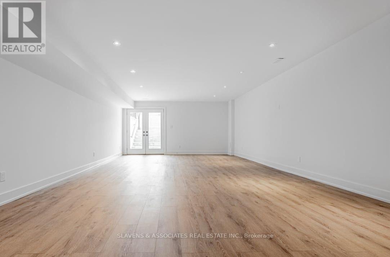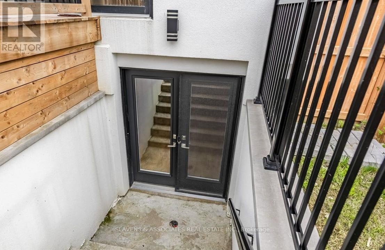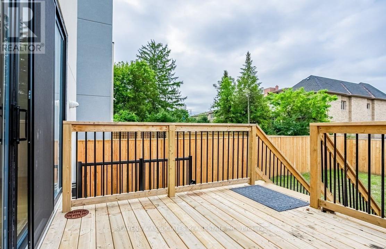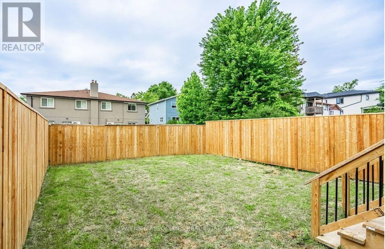1040 Enola Avenue Mississauga, Ontario L5G 4A9
$5,800 Monthly
Welcome to 1040 Enola Ave. This stunning modern detached home is perfectly situated close to Lake Ontario's vibrant waterfront in one of Mississauga's most sought-after neighbourhoods. Located in the heart of Port Credit's east end, you're moments from Lakeshore's best shops, gourmet restaurants, cozy cafes, top schools, scenic parks, and effortless transit - including GO, QEW, and the upcoming Hurontario LRT. Featuring 4 bedrooms and 4 bathrooms, this light-filled home boasts soaring ceilings, oversized windows, and a stylish open-concept layout. The chef's kitchen with large centre island is ideal for entertaining, with walkouts to the backyard from both the main floor and finished basement. Unwind in the spa-like primary suite complete with a walk-in closet and elegant ensuite. Step outside to enjoy a private backyard oasis - perfect for summer barbecues, family gatherings, or quiet evenings under the stars. 1040 Enola Ave - A modern masterpiece in a lakeside community on the rise. Don't miss this rare opportunity to own a truly exceptional home in one of Mississauga's most exciting neighbourhoods. (id:60365)
Property Details
| MLS® Number | W12559608 |
| Property Type | Single Family |
| Community Name | Lakeview |
| AmenitiesNearBy | Hospital, Park, Place Of Worship, Public Transit, Schools |
| Features | Carpet Free |
| ParkingSpaceTotal | 2 |
| Structure | Deck |
Building
| BathroomTotal | 4 |
| BedroomsAboveGround | 4 |
| BedroomsTotal | 4 |
| Appliances | Dishwasher, Dryer, Microwave, Oven, Washer, Window Coverings, Refrigerator |
| BasementDevelopment | Finished |
| BasementFeatures | Walk Out |
| BasementType | N/a (finished) |
| ConstructionStyleAttachment | Detached |
| CoolingType | Central Air Conditioning |
| ExteriorFinish | Brick, Stucco |
| FireplacePresent | Yes |
| FlooringType | Tile, Hardwood, Laminate |
| FoundationType | Poured Concrete |
| HalfBathTotal | 1 |
| HeatingFuel | Natural Gas |
| HeatingType | Forced Air |
| StoriesTotal | 2 |
| SizeInterior | 2000 - 2500 Sqft |
| Type | House |
| UtilityWater | Municipal Water |
Parking
| Garage |
Land
| Acreage | No |
| FenceType | Fenced Yard |
| LandAmenities | Hospital, Park, Place Of Worship, Public Transit, Schools |
| Sewer | Sanitary Sewer |
| SizeDepth | 133 Ft |
| SizeFrontage | 24 Ft ,9 In |
| SizeIrregular | 24.8 X 133 Ft |
| SizeTotalText | 24.8 X 133 Ft |
Rooms
| Level | Type | Length | Width | Dimensions |
|---|---|---|---|---|
| Second Level | Primary Bedroom | 5.18 m | 7.08 m | 5.18 m x 7.08 m |
| Second Level | Bedroom 2 | 3.15 m | 3.76 m | 3.15 m x 3.76 m |
| Second Level | Bedroom 3 | 3.15 m | 3.65 m | 3.15 m x 3.65 m |
| Second Level | Bedroom 4 | 4.7 m | 3.48 m | 4.7 m x 3.48 m |
| Second Level | Laundry Room | Measurements not available | ||
| Basement | Utility Room | 1.45 m | 4.44 m | 1.45 m x 4.44 m |
| Basement | Recreational, Games Room | 4.95 m | 13.06 m | 4.95 m x 13.06 m |
| Main Level | Foyer | 1.75 m | 4.72 m | 1.75 m x 4.72 m |
| Main Level | Dining Room | 3.1 m | 5.56 m | 3.1 m x 5.56 m |
| Main Level | Kitchen | 5.08 m | 4.49 m | 5.08 m x 4.49 m |
| Main Level | Living Room | 5.08 m | 6.75 m | 5.08 m x 6.75 m |
https://www.realtor.ca/real-estate/29119281/1040-enola-avenue-mississauga-lakeview-lakeview
Chloe Zakkai
Salesperson
435 Eglinton Avenue West
Toronto, Ontario M5N 1A4

