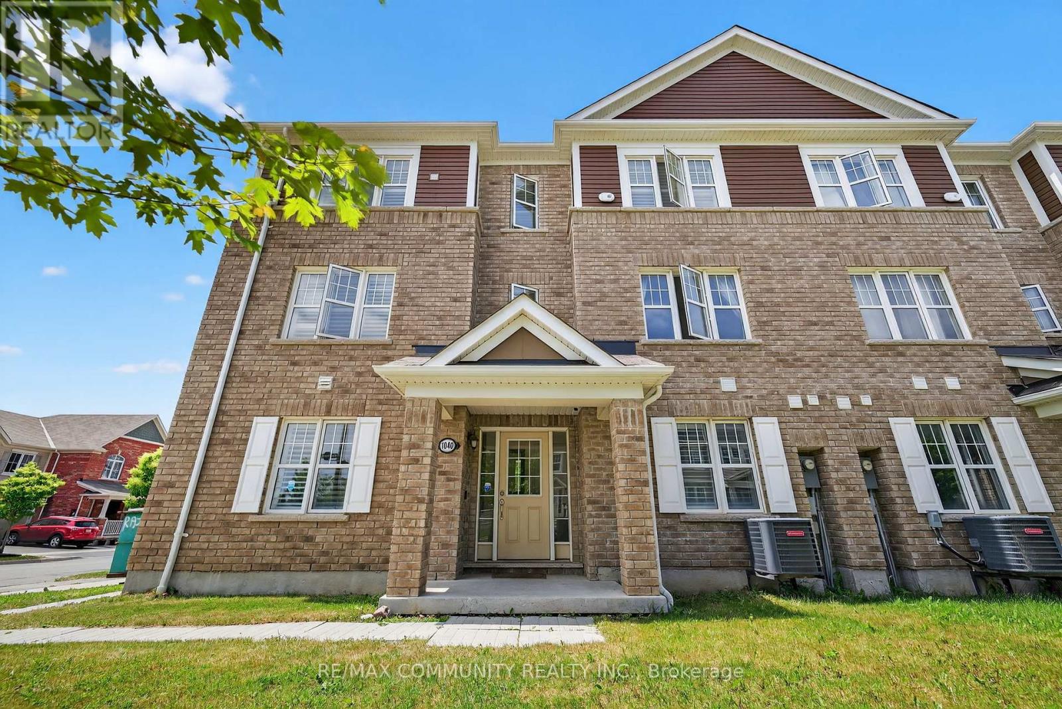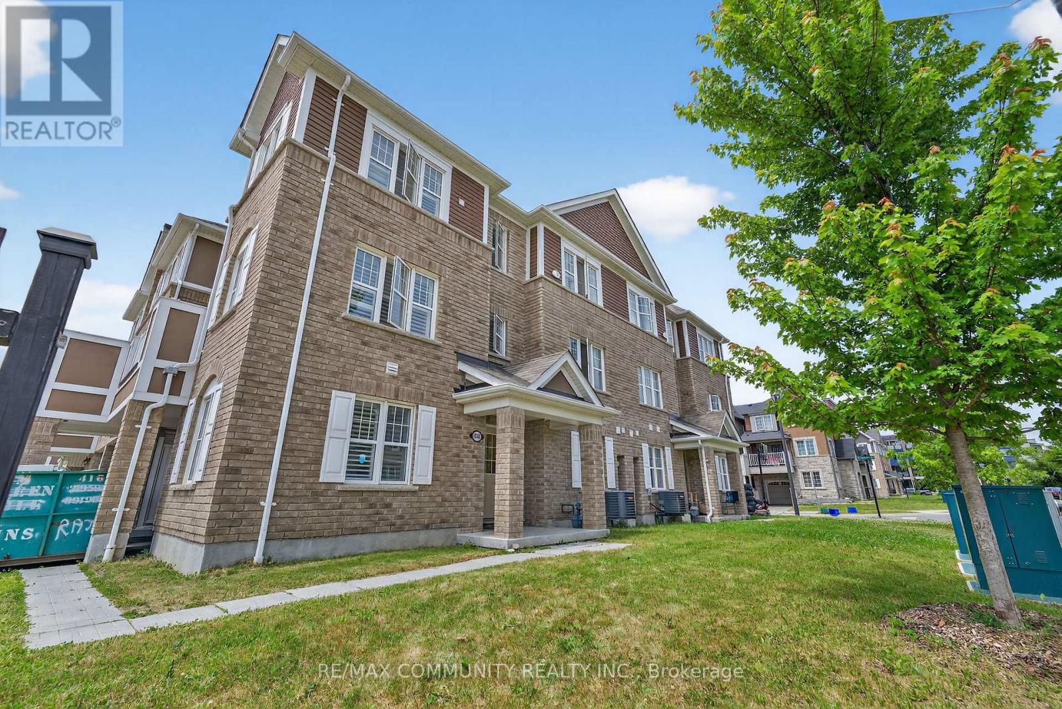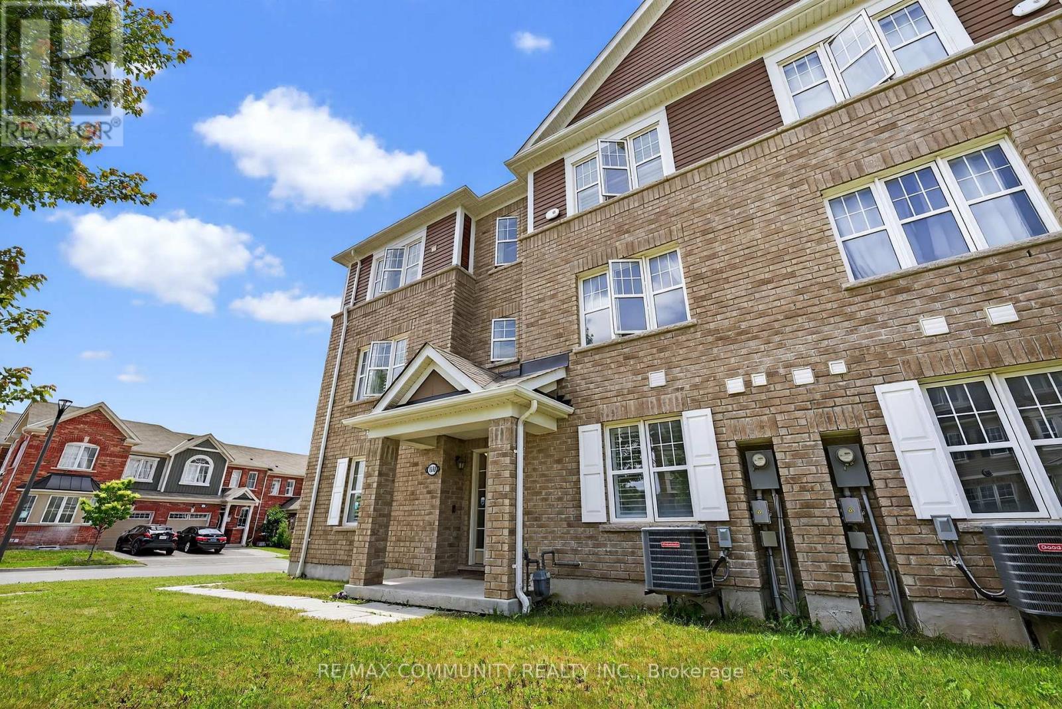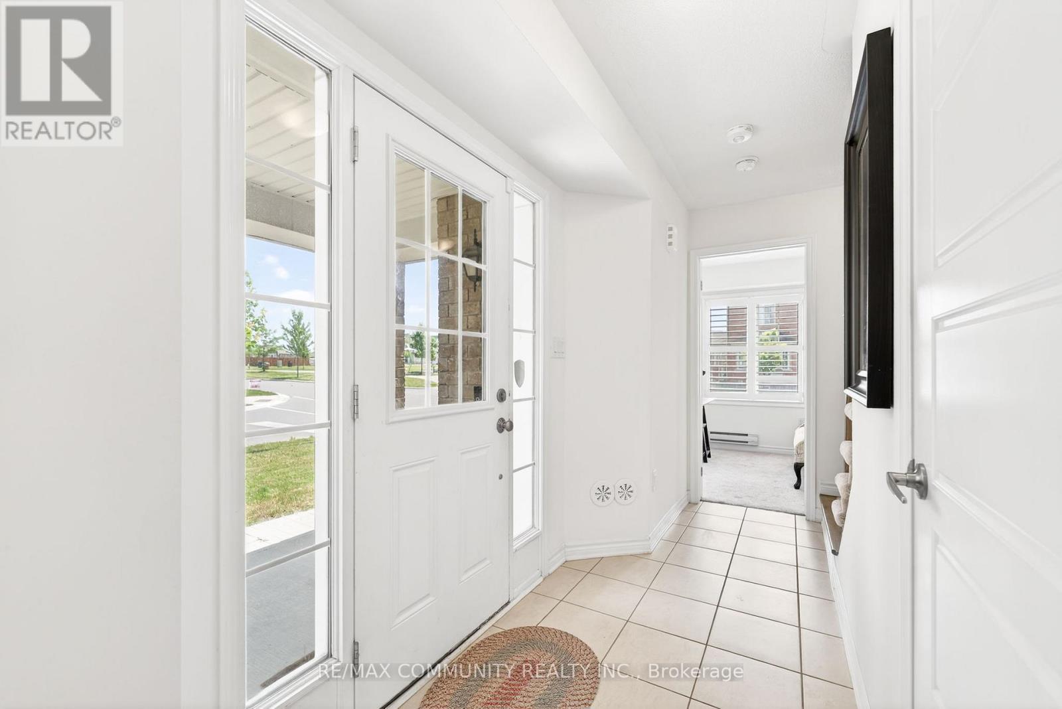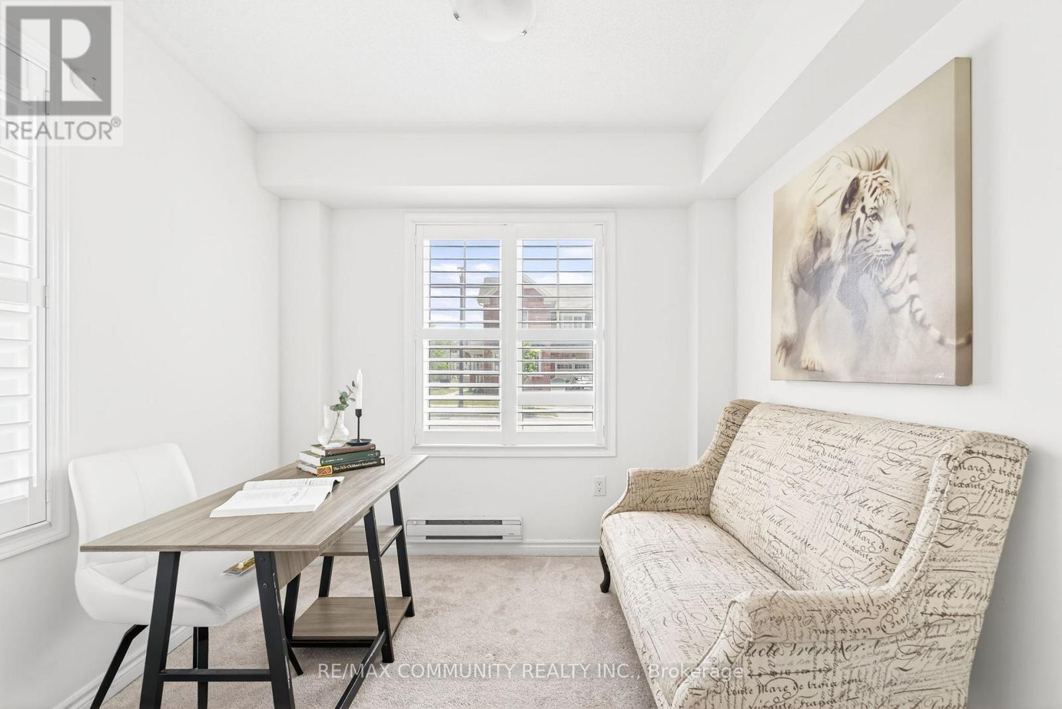1040 Dragonfly Avenue Pickering, Ontario L1X 0E7
$749,000
Welcome to this stunning end-unit freehold townhouse in Pickering's sought-after New Seaton community, built by Mattamy Homes. This maintenance-free gem features 3 bedrooms, 3 bathrooms, and a versatile main-floor office ideal for remote work or a study space. Perfect for first-time buyers, this home offers exceptional value in a vibrant and growing neighborhood. Located in a family-friendly, multicultural community, you'll enjoy easy access to highways, parks, green spaces, and scenic trails everything you need for comfortable suburban living with urban convenience. Don't miss your chance to own a beautifully designed, move-in-ready home in one of Pickering's fastest-growing areas! (id:60365)
Open House
This property has open houses!
2:00 pm
Ends at:4:00 pm
2:00 pm
Ends at:4:00 pm
Property Details
| MLS® Number | E12229609 |
| Property Type | Single Family |
| Community Name | Rural Pickering |
| AmenitiesNearBy | Park |
| EquipmentType | Water Heater |
| Features | Irregular Lot Size, Flat Site |
| ParkingSpaceTotal | 2 |
| RentalEquipmentType | Water Heater |
Building
| BathroomTotal | 3 |
| BedroomsAboveGround | 3 |
| BedroomsBelowGround | 1 |
| BedroomsTotal | 4 |
| Age | 6 To 15 Years |
| Appliances | Water Heater, Range, Water Meter, Dryer, Washer |
| ConstructionStyleAttachment | Attached |
| CoolingType | Central Air Conditioning |
| ExteriorFinish | Brick |
| FlooringType | Laminate, Ceramic, Carpeted |
| FoundationType | Concrete |
| HeatingFuel | Natural Gas |
| HeatingType | Forced Air |
| StoriesTotal | 3 |
| SizeInterior | 1100 - 1500 Sqft |
| Type | Row / Townhouse |
| UtilityWater | Municipal Water, Lake/river Water Intake |
Parking
| Attached Garage | |
| Garage |
Land
| Acreage | No |
| LandAmenities | Park |
| Sewer | Sanitary Sewer |
| SizeDepth | 37 Ft |
| SizeFrontage | 34 Ft |
| SizeIrregular | 34 X 37 Ft |
| SizeTotalText | 34 X 37 Ft|under 1/2 Acre |
| SoilType | Mixed Soil |
Rooms
| Level | Type | Length | Width | Dimensions |
|---|---|---|---|---|
| Second Level | Living Room | 6.2 m | 3.81 m | 6.2 m x 3.81 m |
| Second Level | Kitchen | 3.05 m | 4.15 m | 3.05 m x 4.15 m |
| Second Level | Dining Room | 2.69 m | 3.96 m | 2.69 m x 3.96 m |
| Third Level | Bedroom | 3.05 m | 3.66 m | 3.05 m x 3.66 m |
| Third Level | Bedroom 2 | 2.47 m | 3.29 m | 2.47 m x 3.29 m |
| Third Level | Bedroom 3 | 2.96 m | 2.74 m | 2.96 m x 2.74 m |
| Main Level | Den | 2.69 m | 2.54 m | 2.69 m x 2.54 m |
Utilities
| Cable | Available |
| Electricity | Installed |
| Sewer | Installed |
https://www.realtor.ca/real-estate/28499720/1040-dragonfly-avenue-pickering-rural-pickering
Sangiv Emiliyanus
Broker
203 - 1265 Morningside Ave
Toronto, Ontario M1B 3V9
Abi Somasegaram
Broker
300 Rossland Rd E #404 & 405
Ajax, Ontario L1Z 0K4
Sanseeban Selventhiran
Salesperson
300 Rossland Rd E #404 & 405
Ajax, Ontario L1Z 0K4

