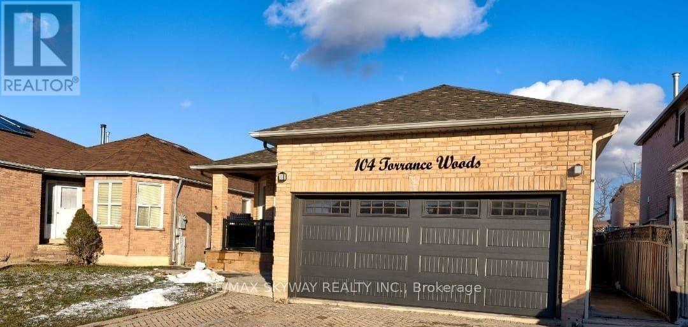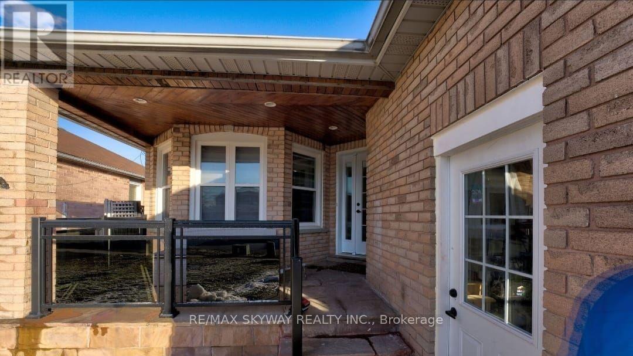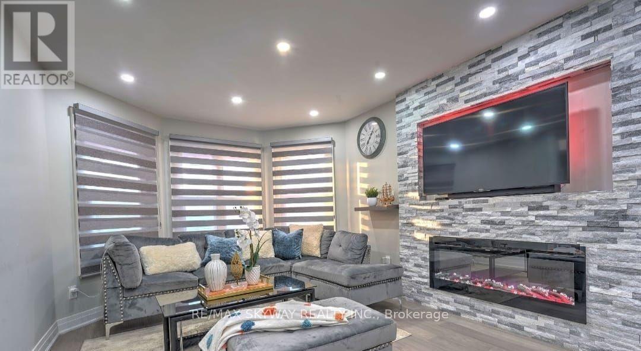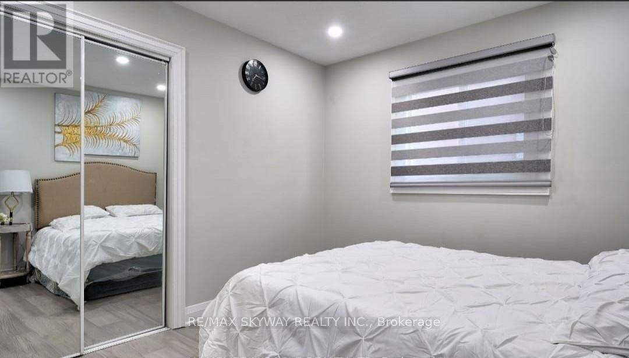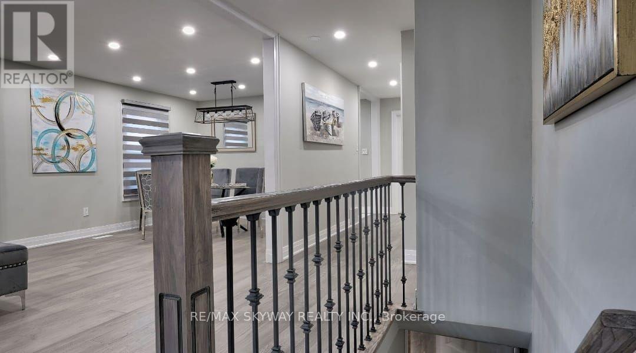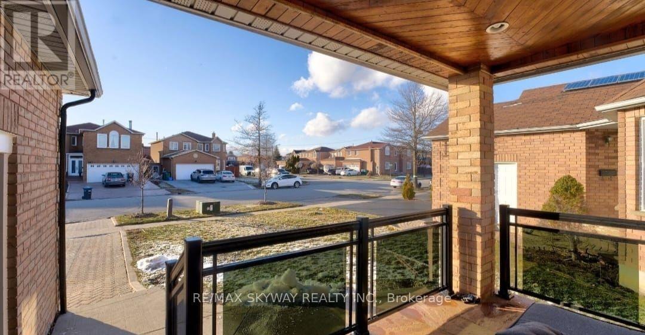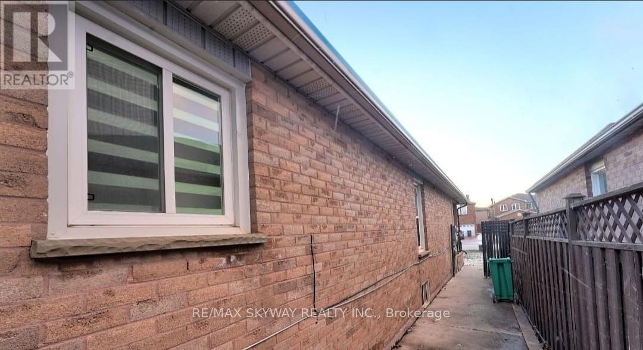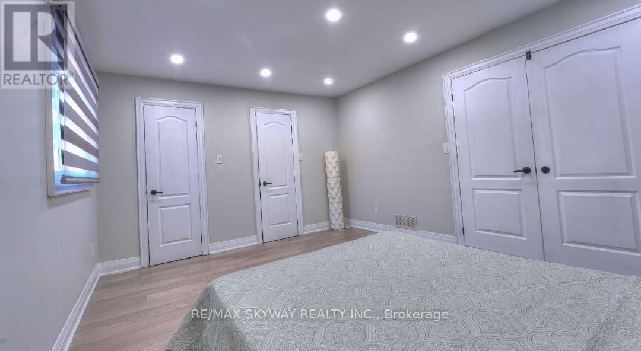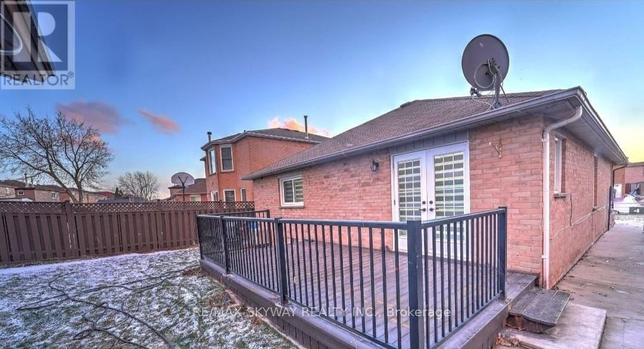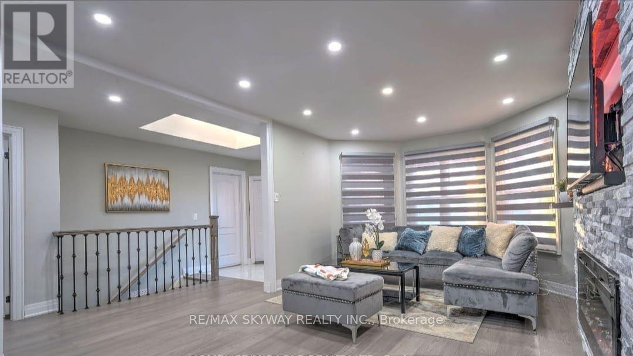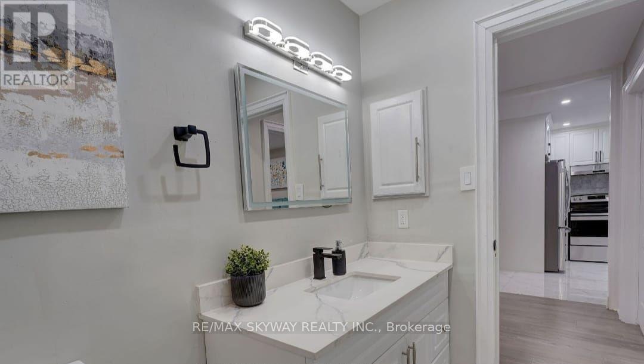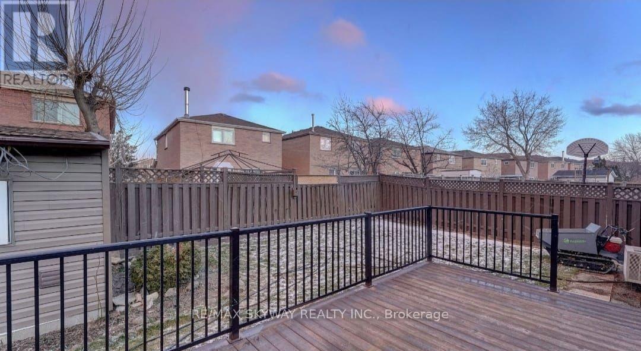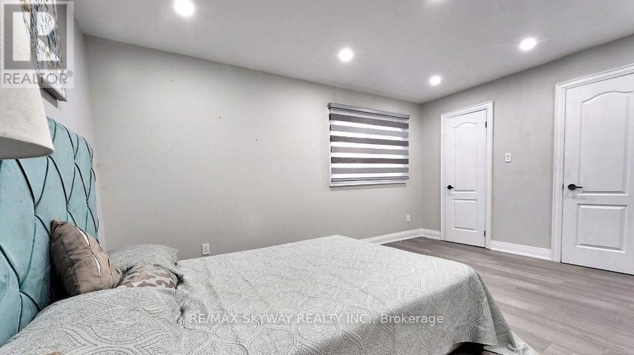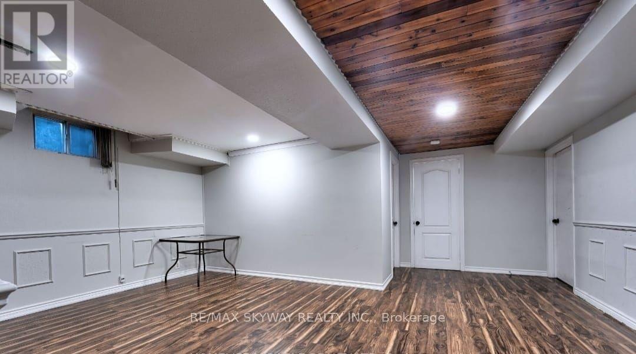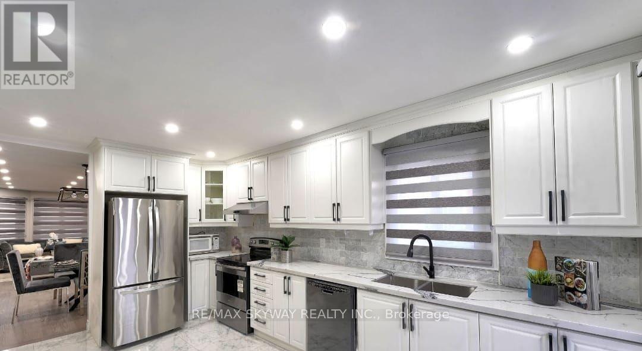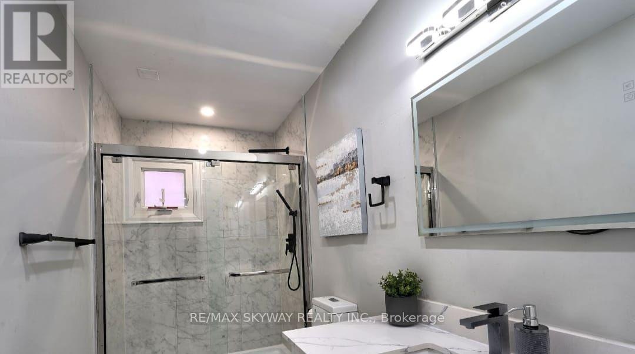104 Torrance Wood Brampton, Ontario L6Y 4L4
$1,099,000
Don't Miss This Opportunity To Get This Amazing House Fully Upgraded Beautiful Bungalow Sun- Filled Functional Open-Concept Layout Perfect For Entertaining .Pristine Gourmet Kitchen W Quart Counters Backsplash, Brand New S/S Appliances, Large Windows, New Double Door Entry To Patio ,Combined Living/Dining With New Hardwood Flooring. New Pot Lights Inside & Out, Massive Fenced Backyard & Deck. Lower Level Boasts Pot Lights & Laminate Floors Throughout Large Living Area & 3 Bedrooms, Sep Entrance Sep Laundry , Skylight On Grand Entrance. (id:60365)
Property Details
| MLS® Number | W12514188 |
| Property Type | Single Family |
| Community Name | Fletcher's West |
| AmenitiesNearBy | Park |
| EquipmentType | Water Heater |
| Features | Carpet Free |
| ParkingSpaceTotal | 4 |
| RentalEquipmentType | Water Heater |
| Structure | Deck |
Building
| BathroomTotal | 3 |
| BedroomsAboveGround | 3 |
| BedroomsBelowGround | 3 |
| BedroomsTotal | 6 |
| Age | 31 To 50 Years |
| Appliances | Blinds, Dryer, Hood Fan, Stove, Washer, Refrigerator |
| BasementDevelopment | Finished |
| BasementFeatures | Separate Entrance |
| BasementType | N/a, N/a (finished) |
| ConstructionStyleAttachment | Detached |
| CoolingType | Central Air Conditioning |
| ExteriorFinish | Brick |
| FireplacePresent | Yes |
| FoundationType | Concrete |
| HalfBathTotal | 1 |
| HeatingFuel | Electric |
| HeatingType | Forced Air |
| StoriesTotal | 2 |
| SizeInterior | 1500 - 2000 Sqft |
| Type | House |
| UtilityWater | Municipal Water |
Parking
| Attached Garage | |
| Garage |
Land
| Acreage | No |
| LandAmenities | Park |
| Sewer | Sanitary Sewer |
| SizeDepth | 108 Ft ,8 In |
| SizeFrontage | 39 Ft ,3 In |
| SizeIrregular | 39.3 X 108.7 Ft |
| SizeTotalText | 39.3 X 108.7 Ft |
| ZoningDescription | Residential |
Rooms
| Level | Type | Length | Width | Dimensions |
|---|---|---|---|---|
| Basement | Bedroom | Measurements not available | ||
| Basement | Living Room | 7.99 m | 5.06 m | 7.99 m x 5.06 m |
| Basement | Bedroom | 3.78 m | 3.78 m | 3.78 m x 3.78 m |
| Basement | Kitchen | 9.94 m | 8.2 m | 9.94 m x 8.2 m |
| Ground Level | Living Room | 7.85 m | 3.03 m | 7.85 m x 3.03 m |
| Ground Level | Family Room | 8 m | 3.05 m | 8 m x 3.05 m |
| Ground Level | Kitchen | 4.6 m | 2.98 m | 4.6 m x 2.98 m |
| Ground Level | Primary Bedroom | 4.49 m | 3.52 m | 4.49 m x 3.52 m |
| Ground Level | Bedroom | 3.25 m | 3.07 m | 3.25 m x 3.07 m |
| Ground Level | Bedroom | 3.27 m | 3.01 m | 3.27 m x 3.01 m |
https://www.realtor.ca/real-estate/29072438/104-torrance-wood-brampton-fletchers-west-fletchers-west
Amardeep Singh
Salesperson
821 Bovaird Dr West #31
Brampton, Ontario L6X 0T9
Jag Sekhon
Salesperson
2565 Steeles Ave.,e., Ste. 9
Brampton, Ontario L6T 4L6

