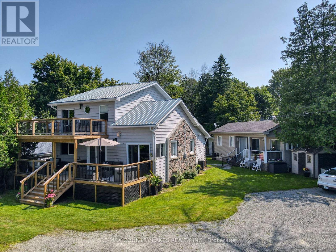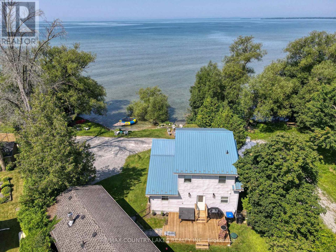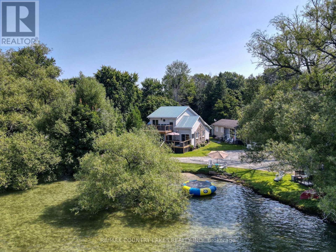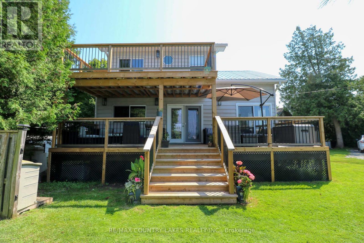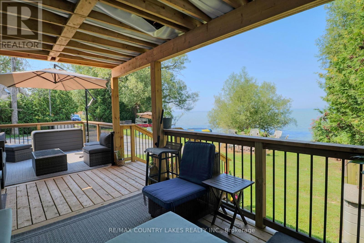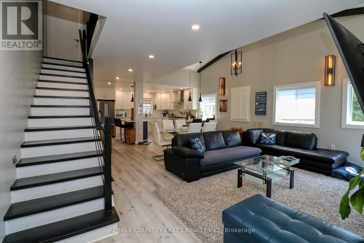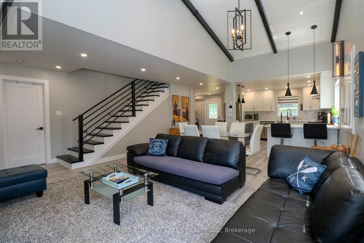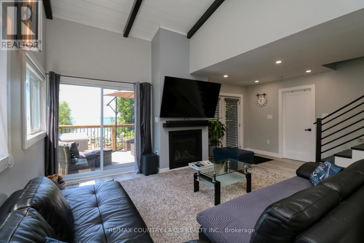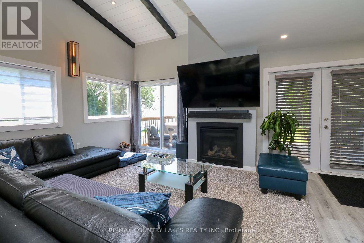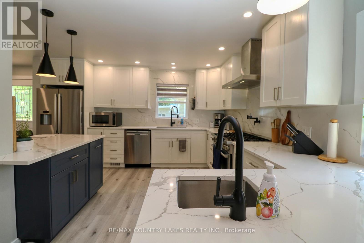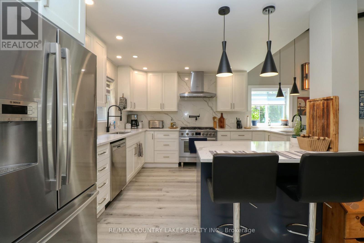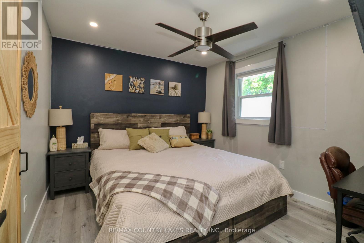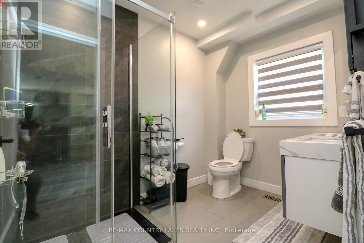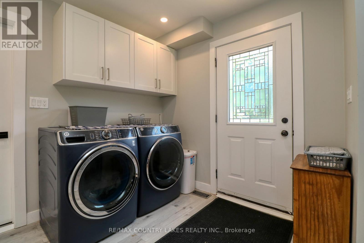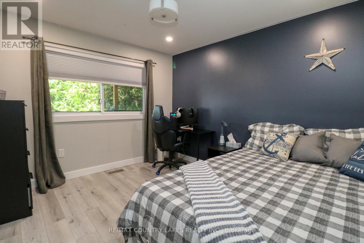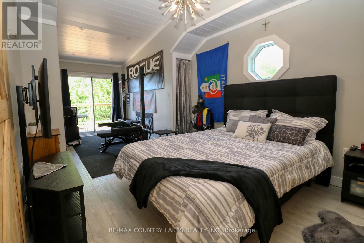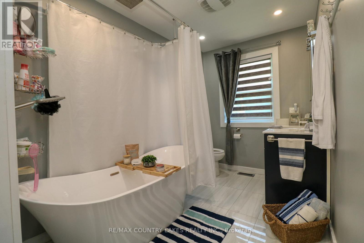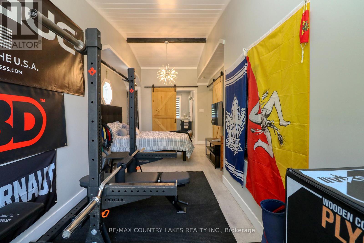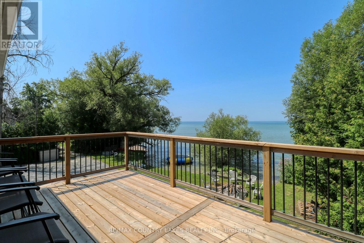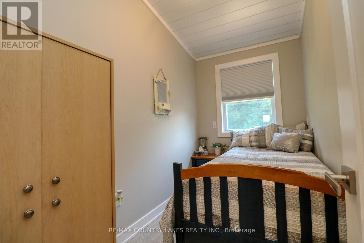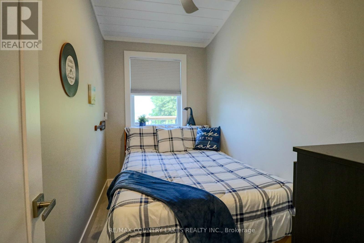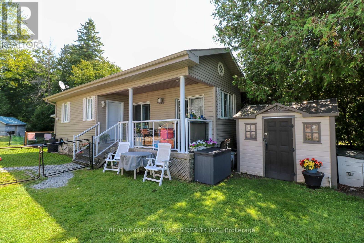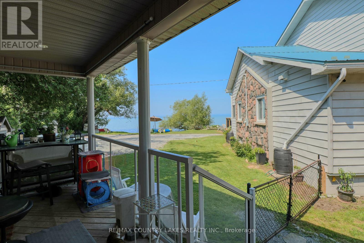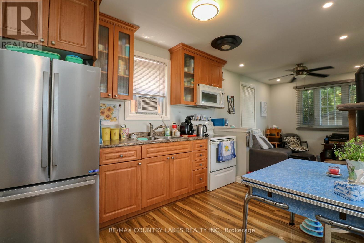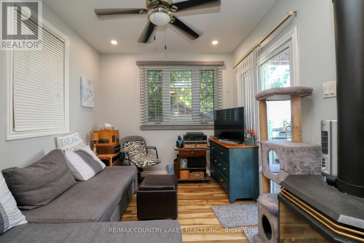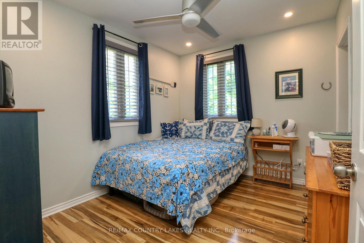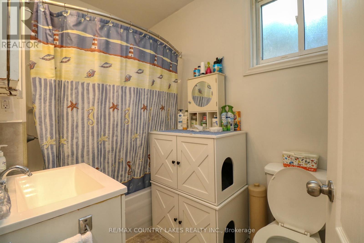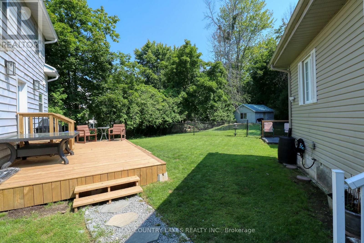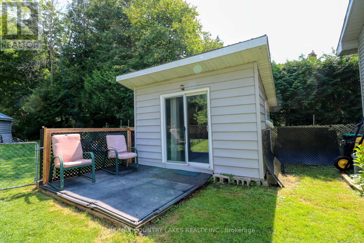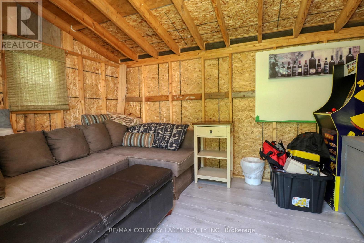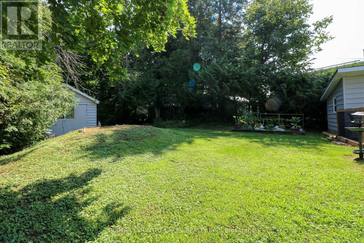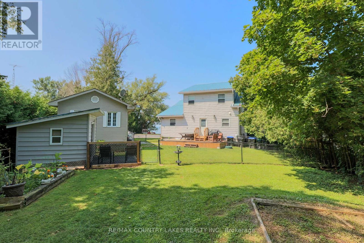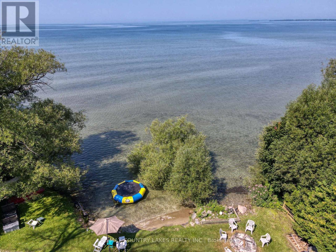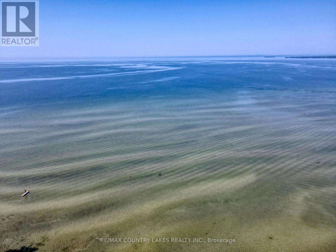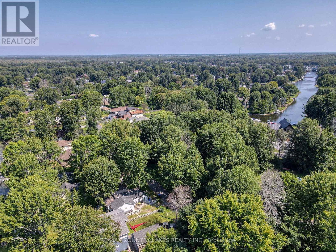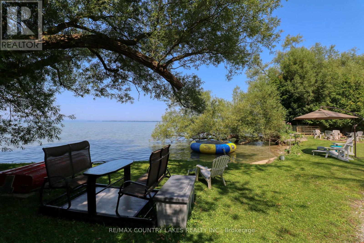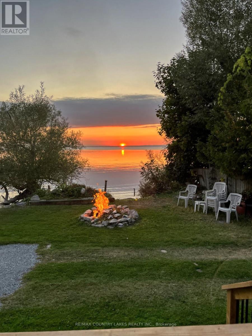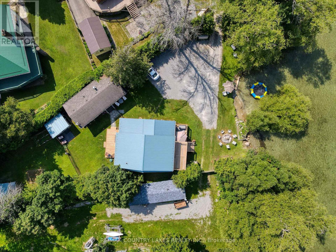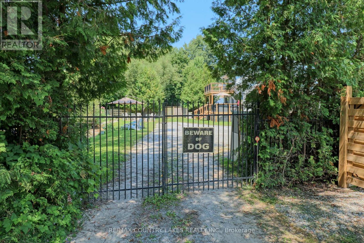104 The Steps Road Ramara, Ontario L0K 1B0
$1,350,000
Your Own Private Beach on Lake Simcoe! Experience waterfront living at its best with this beautifully renovated Lake Simcoe home, complete with your own private beach. Relax on the front porch or right on the sand as you take in breathtaking sunsets every evening. Since 2021, this 5 +1 bedroom, 3-bath home has been extensively updated, featuring T-Rex gutters, a propane furnace with central air, new decks, windows, doors, and security cameras. Inside, the open-concept kitchen boasts quartz counters, a centre island with seating, stainless steel Bosch appliances, a hood range, and a walk-in pantry. The propane fireplace adds warmth and charm, while multiple walk-outs ensure year-round enjoyment. The primary suite offers a private balcony retreat overlooking the lake. Perfect for extended family, in laws or guests, the property also includes a fully equipped GUEST HOUSE/NANNY SUITE with a private bedroom, kitchen, living room, and bathroom.Note: access/right of way to a seasonal neighbour. (id:60365)
Property Details
| MLS® Number | S12421979 |
| Property Type | Single Family |
| Community Name | Brechin |
| AmenitiesNearBy | Marina, Park |
| CommunityFeatures | School Bus |
| Easement | Right Of Way, None |
| Features | Irregular Lot Size, Dry, Guest Suite, In-law Suite |
| ParkingSpaceTotal | 4 |
| Structure | Deck, Shed |
| ViewType | Lake View, View Of Water, Direct Water View |
| WaterFrontType | Waterfront |
Building
| BathroomTotal | 3 |
| BedroomsAboveGround | 5 |
| BedroomsTotal | 5 |
| Amenities | Fireplace(s) |
| Appliances | Water Heater, Water Meter, Dishwasher, Range, Stove, Window Coverings, Refrigerator |
| BasementType | Crawl Space |
| ConstructionStyleAttachment | Detached |
| CoolingType | Central Air Conditioning |
| ExteriorFinish | Vinyl Siding, Stone |
| FireplacePresent | Yes |
| FlooringType | Laminate, Vinyl |
| FoundationType | Block |
| HeatingFuel | Propane |
| HeatingType | Forced Air |
| StoriesTotal | 2 |
| SizeInterior | 1100 - 1500 Sqft |
| Type | House |
| UtilityWater | Municipal Water |
Parking
| Detached Garage | |
| No Garage |
Land
| AccessType | Public Road, Year-round Access |
| Acreage | No |
| LandAmenities | Marina, Park |
| Sewer | Septic System |
| SizeDepth | 145.96 M |
| SizeFrontage | 55.81 M |
| SizeIrregular | 55.8 X 146 M ; See Measurements On Geowarehouse |
| SizeTotalText | 55.8 X 146 M ; See Measurements On Geowarehouse|under 1/2 Acre |
Rooms
| Level | Type | Length | Width | Dimensions |
|---|---|---|---|---|
| Flat | Bedroom | 3.34 m | 2.79 m | 3.34 m x 2.79 m |
| Flat | Laundry Room | 1.74 m | 1.44 m | 1.74 m x 1.44 m |
| Flat | Kitchen | 3.53 m | 2.69 m | 3.53 m x 2.69 m |
| Flat | Living Room | 3.27 m | 2.69 m | 3.27 m x 2.69 m |
| Main Level | Kitchen | 4.25 m | 4.87 m | 4.25 m x 4.87 m |
| Main Level | Dining Room | 4.89 m | 2.13 m | 4.89 m x 2.13 m |
| Main Level | Living Room | 4.92 m | 4.2 m | 4.92 m x 4.2 m |
| Main Level | Bedroom 2 | 3.42 m | 3.16 m | 3.42 m x 3.16 m |
| Main Level | Bedroom 3 | 3.52 m | 3.14 m | 3.52 m x 3.14 m |
| Upper Level | Primary Bedroom | 6.9 m | 3.21 m | 6.9 m x 3.21 m |
| Upper Level | Bedroom 4 | 3.2 m | 1.81 m | 3.2 m x 1.81 m |
| Upper Level | Bedroom 5 | 3.23 m | 1.81 m | 3.23 m x 1.81 m |
Utilities
| Cable | Available |
| Electricity | Installed |
https://www.realtor.ca/real-estate/28902588/104-the-steps-road-ramara-brechin-brechin
Kate Bassett
Salesperson
364 Simcoe St Box 638
Beaverton, Ontario L0K 1A0
Dawn Michelle Whiteside
Salesperson
364 Simcoe St Box 638
Beaverton, Ontario L0K 1A0

