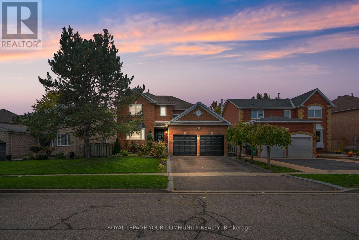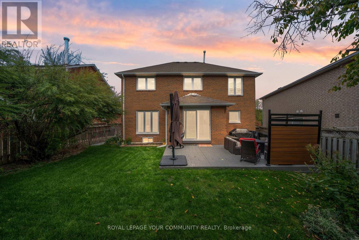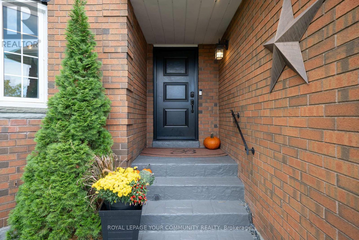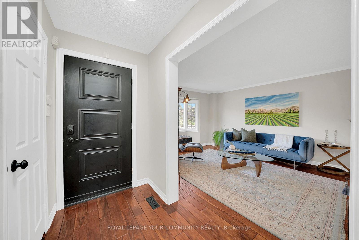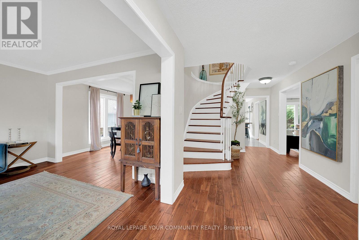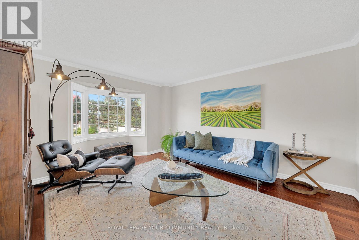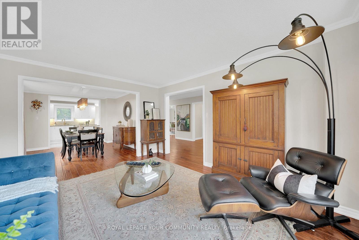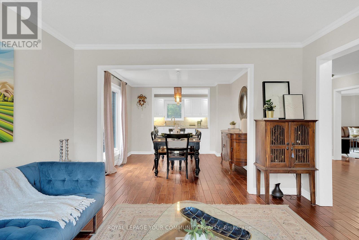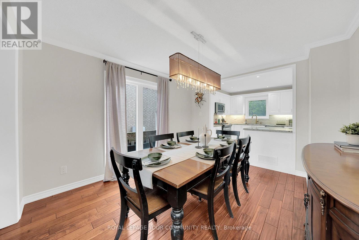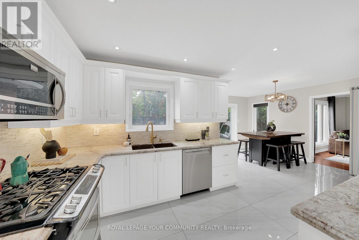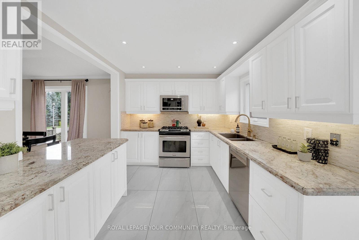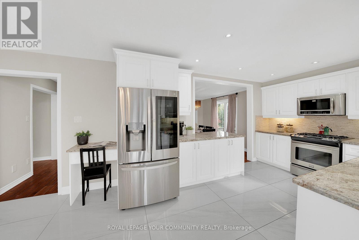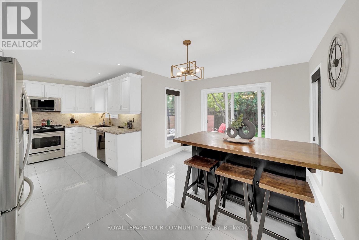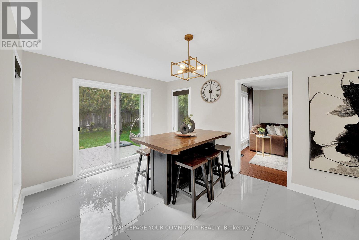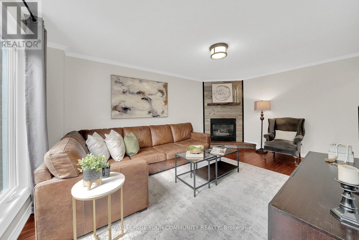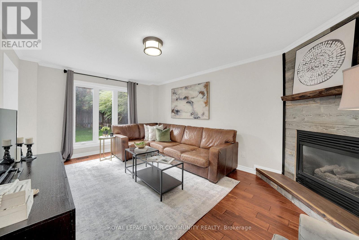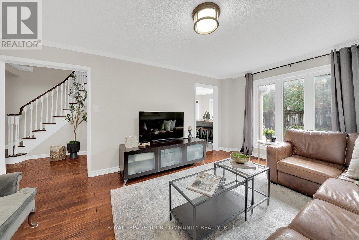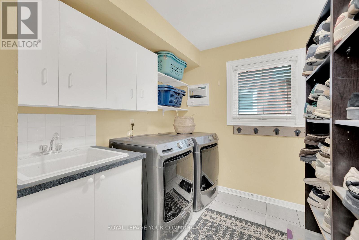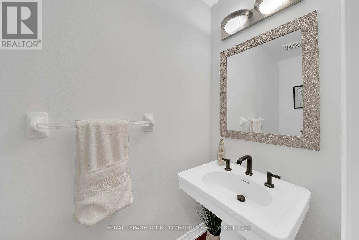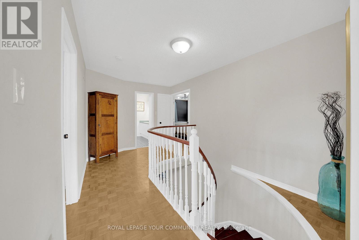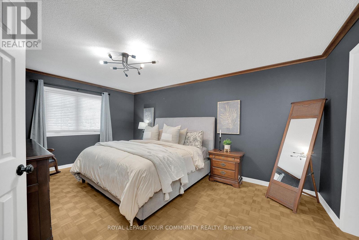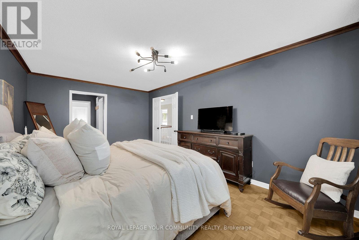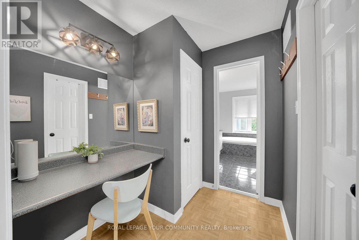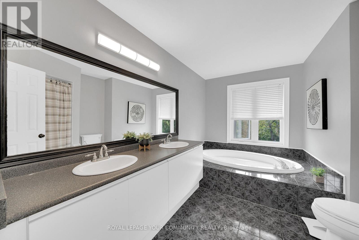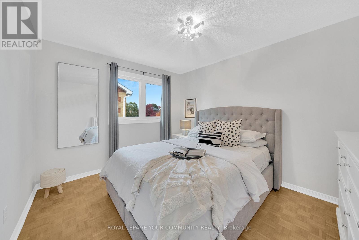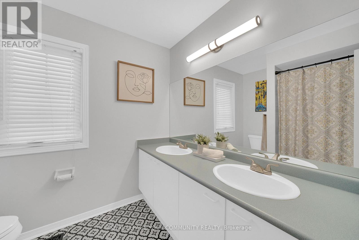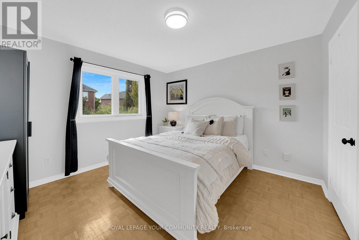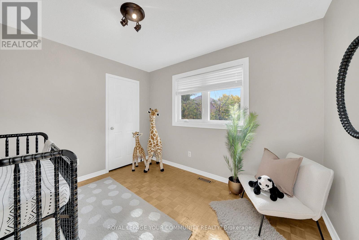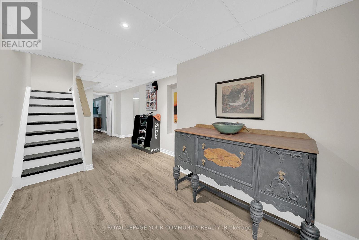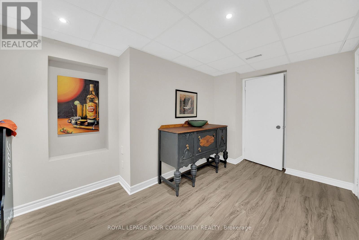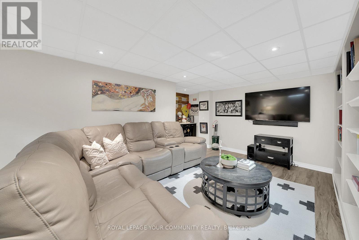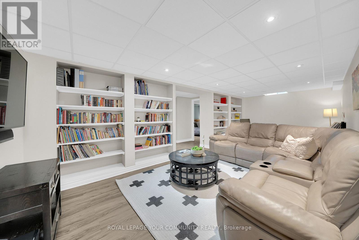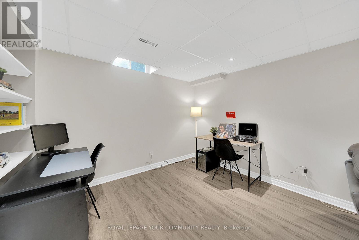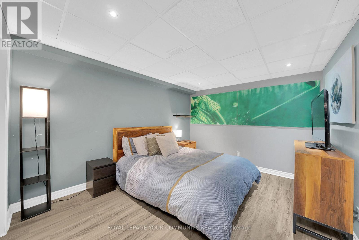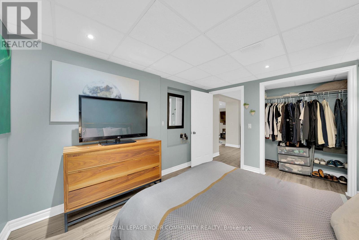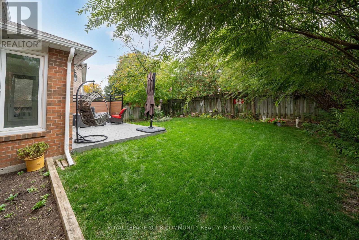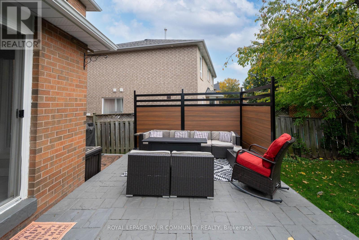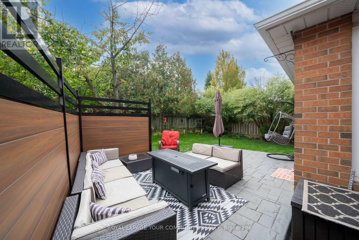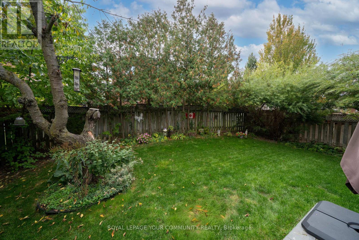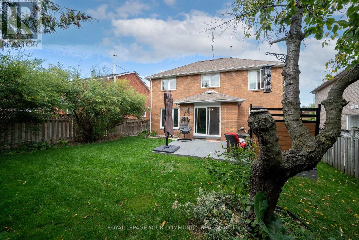104 Taylorwood Avenue Caledon, Ontario L7E 1H9
$1,349,888
Nestled on a mature 62 ft lot in Boltons coveted North Hill community, this beautiful detached family home is surrounded by lush trees and cedars that create a peaceful, private setting. Inside, you'll find a cozy and inviting layout designed for comfortable family living, featuring a renovated kitchen with abundant counter space, sleek stainless steel appliances, and a bright, functional design perfect for everyday cooking and gathering. The finished basement offers even more living space, complete with a spacious recreation room and an additional 5th bedroom or office/exercise area. Step outside to a private backyard surrounded by greenery - an ideal spot for relaxing or entertaining. Ideally situated on one of the towns most desirable streets, this home is just a short drive to major amenities, nearby schools, the community centre, parks, baseball diamonds, and the scenic Humber Trail. More than just a home this is a lifestyle opportunity in one of Boltons most cherished neighbourhoods. (id:60365)
Open House
This property has open houses!
2:00 pm
Ends at:4:00 pm
Property Details
| MLS® Number | W12466442 |
| Property Type | Single Family |
| Community Name | Bolton North |
| AmenitiesNearBy | Schools, Park |
| CommunityFeatures | Community Centre |
| EquipmentType | Water Heater |
| ParkingSpaceTotal | 4 |
| RentalEquipmentType | Water Heater |
Building
| BathroomTotal | 4 |
| BedroomsAboveGround | 4 |
| BedroomsBelowGround | 1 |
| BedroomsTotal | 5 |
| Appliances | Dishwasher, Dryer, Microwave, Stove, Washer, Refrigerator |
| BasementDevelopment | Finished |
| BasementType | N/a (finished) |
| ConstructionStyleAttachment | Detached |
| CoolingType | Central Air Conditioning |
| ExteriorFinish | Brick |
| FireplacePresent | Yes |
| HalfBathTotal | 1 |
| HeatingFuel | Natural Gas |
| HeatingType | Forced Air |
| StoriesTotal | 2 |
| SizeInterior | 2000 - 2500 Sqft |
| Type | House |
| UtilityWater | Municipal Water |
Parking
| Garage |
Land
| Acreage | No |
| FenceType | Fenced Yard |
| LandAmenities | Schools, Park |
| Sewer | Sanitary Sewer |
| SizeDepth | 109 Ft ,10 In |
| SizeFrontage | 62 Ft ,3 In |
| SizeIrregular | 62.3 X 109.9 Ft |
| SizeTotalText | 62.3 X 109.9 Ft |
Rooms
| Level | Type | Length | Width | Dimensions |
|---|---|---|---|---|
| Second Level | Primary Bedroom | 3.44 m | 5.27 m | 3.44 m x 5.27 m |
| Second Level | Bedroom 2 | 3.62 m | 3.1 m | 3.62 m x 3.1 m |
| Second Level | Bedroom 3 | 3.62 m | 3.65 m | 3.62 m x 3.65 m |
| Second Level | Bedroom 4 | 3.07 m | 2.98 m | 3.07 m x 2.98 m |
| Lower Level | Bedroom | 3.35 m | 3.59 m | 3.35 m x 3.59 m |
| Lower Level | Recreational, Games Room | 4.93 m | 7.1 m | 4.93 m x 7.1 m |
| Main Level | Kitchen | 3.07 m | 2.92 m | 3.07 m x 2.92 m |
| Main Level | Eating Area | 3.35 m | 4.69 m | 3.35 m x 4.69 m |
| Main Level | Living Room | 3.44 m | 4.84 m | 3.44 m x 4.84 m |
| Main Level | Family Room | 3.38 m | 5.15 m | 3.38 m x 5.15 m |
| Main Level | Dining Room | 3.44 m | 3.9 m | 3.44 m x 3.9 m |
https://www.realtor.ca/real-estate/28998491/104-taylorwood-avenue-caledon-bolton-north-bolton-north
Frank Vella
Broker
9411 Jane Street
Vaughan, Ontario L6A 4J3
Sophie Fantin
Salesperson
9411 Jane Street
Vaughan, Ontario L6A 4J3

