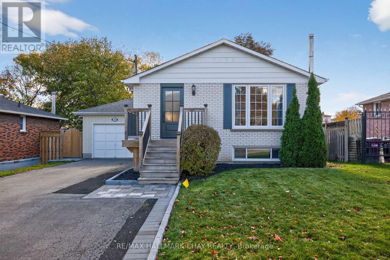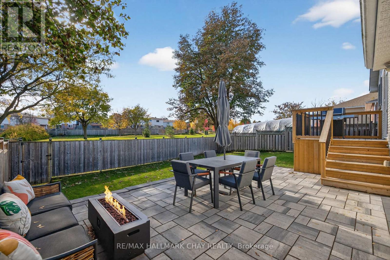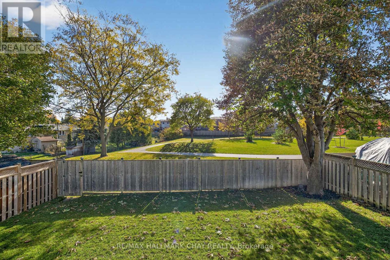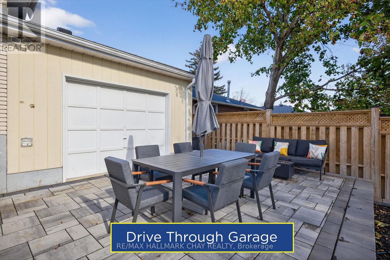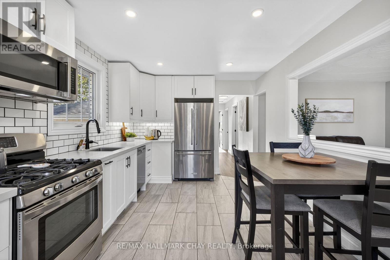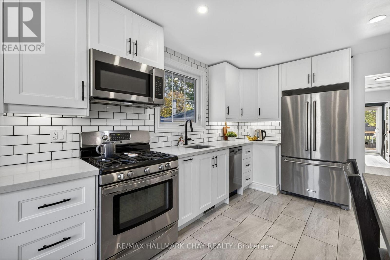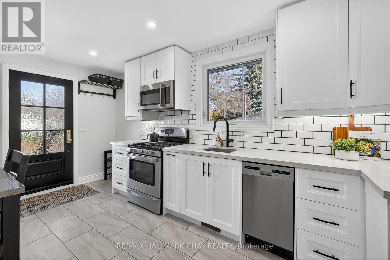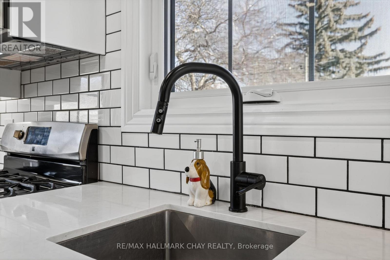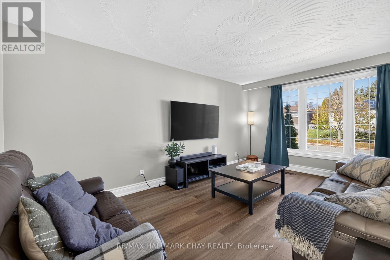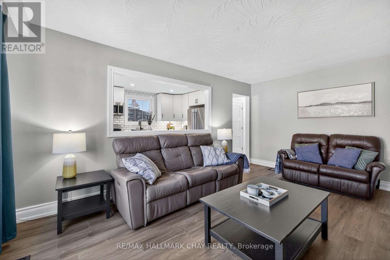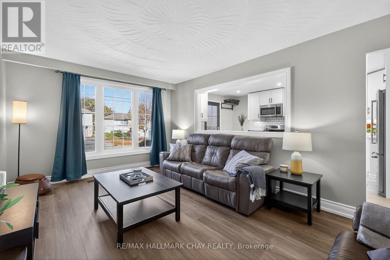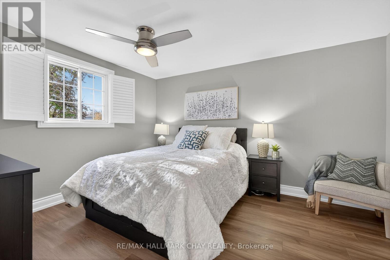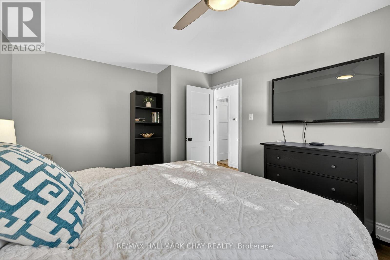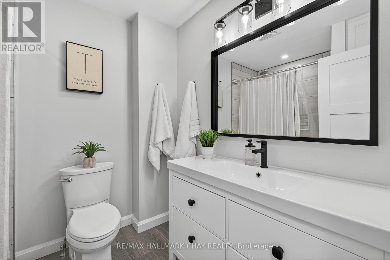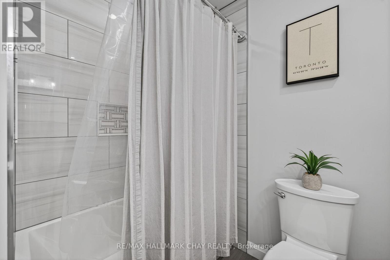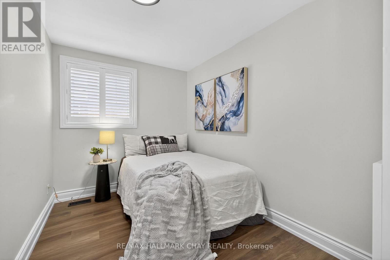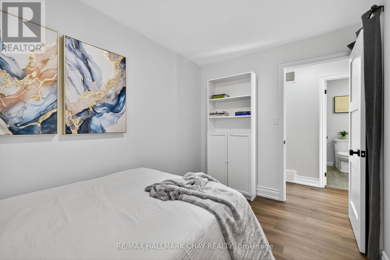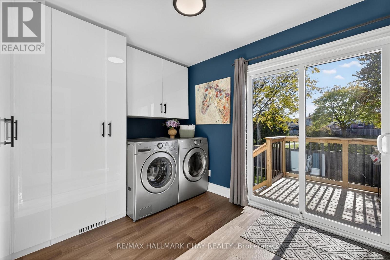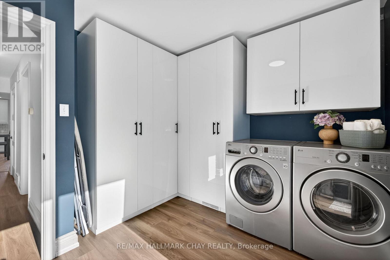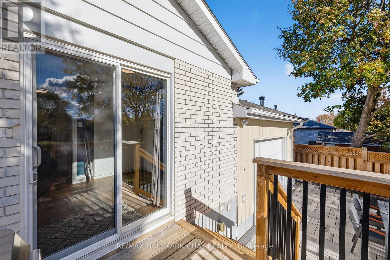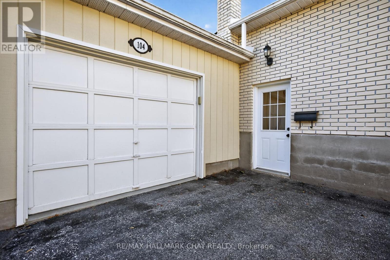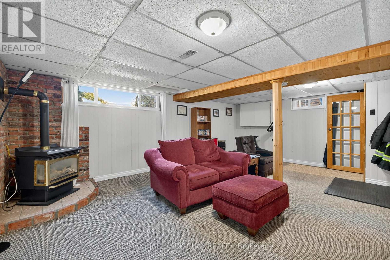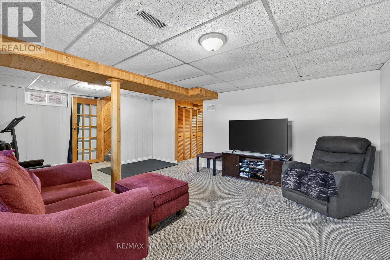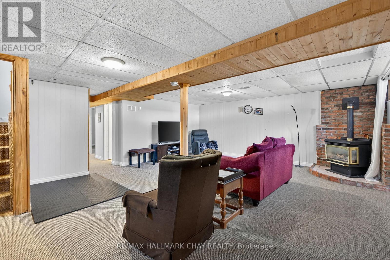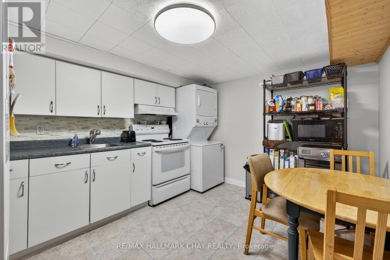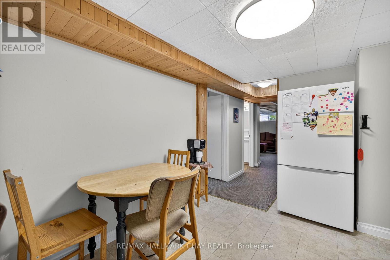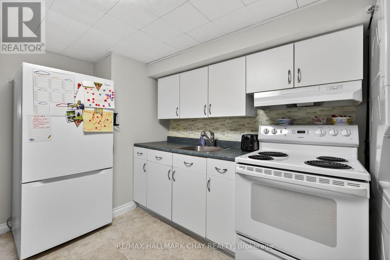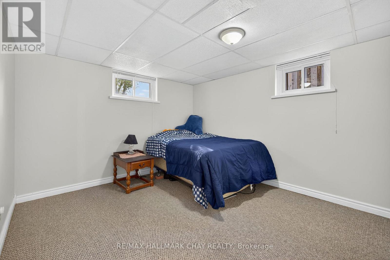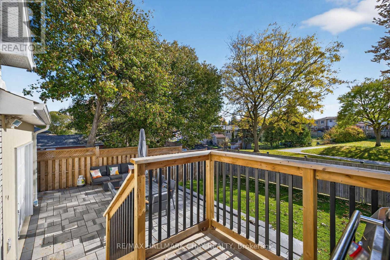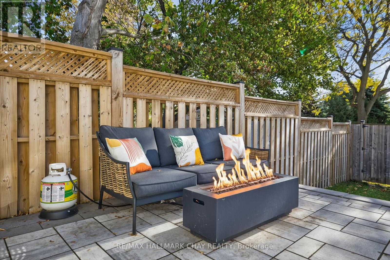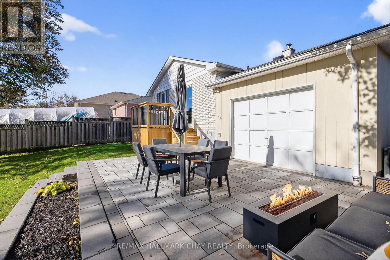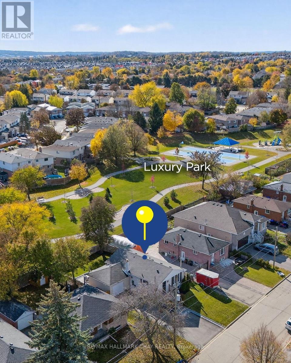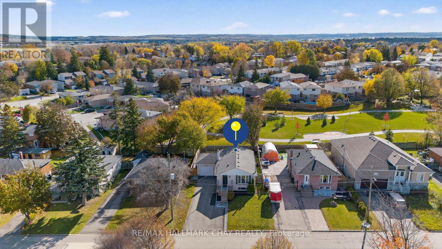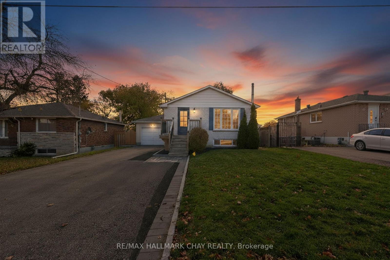104 Kulpin Avenue Bradford West Gwillimbury, Ontario L3Z 1T7
$849,900
Stunning Renovated Bradford Bungalow that truly has it all! This beautiful bungalow sits on a premium 50' lot backing onto a park, walking trails, and open green space, offering stunning privacy and views. Open-concept main floor features a modern renovated kitchen with gas stove, quartz counters, and under-cabinet lighting! A gorgeous spa-like bathroom, and a custom laundry room with built-in cabinetry. Enjoy new laminate flooring & solid-core doors with designer hardware. Professionally landscaped front and backyard with new interlocking and deck (2023). The lower level boasts a self-contained in-law suite with above-grade windows, separate entrance and separate laundry-ideal for extended family or income potential. *RARE* drive-through garage door to the backyard provides great convenience for trailers or storage. Quiet Street & Prime location just minutes to the GO Train, downtown Bradford, parks, trails, and all major amenities. Recent updates include: NEW kitchen and appliances '21, NEW flooring '21, NEW bathroom 20', NEW landscaping '23, NEW front door '20, NEW A/C '20, NEW basement washer/dryer '23, NEW basement fridge '24. Perfect for downsizers, first-time buyers, or investors seeking modern comfort and flexibility! (id:60365)
Open House
This property has open houses!
1:00 pm
Ends at:3:00 pm
1:00 pm
Ends at:3:00 pm
Property Details
| MLS® Number | N12514736 |
| Property Type | Single Family |
| Community Name | Bradford |
| AmenitiesNearBy | Park |
| CommunityFeatures | Community Centre |
| Features | In-law Suite |
| ParkingSpaceTotal | 5 |
| Structure | Deck |
Building
| BathroomTotal | 2 |
| BedroomsAboveGround | 3 |
| BedroomsBelowGround | 1 |
| BedroomsTotal | 4 |
| Appliances | Garage Door Opener Remote(s) |
| ArchitecturalStyle | Bungalow |
| BasementDevelopment | Finished |
| BasementFeatures | Separate Entrance |
| BasementType | N/a, N/a (finished) |
| ConstructionStyleAttachment | Detached |
| CoolingType | Central Air Conditioning |
| ExteriorFinish | Brick |
| FireplacePresent | Yes |
| FlooringType | Laminate, Carpeted |
| FoundationType | Concrete |
| HeatingFuel | Natural Gas |
| HeatingType | Forced Air |
| StoriesTotal | 1 |
| SizeInterior | 1100 - 1500 Sqft |
| Type | House |
| UtilityWater | Municipal Water |
Parking
| Attached Garage | |
| Garage |
Land
| Acreage | No |
| FenceType | Fenced Yard |
| LandAmenities | Park |
| LandscapeFeatures | Landscaped |
| Sewer | Sanitary Sewer |
| SizeDepth | 100 Ft |
| SizeFrontage | 50 Ft |
| SizeIrregular | 50 X 100 Ft ; Back To Park & Walking Trails! |
| SizeTotalText | 50 X 100 Ft ; Back To Park & Walking Trails!|under 1/2 Acre |
Rooms
| Level | Type | Length | Width | Dimensions |
|---|---|---|---|---|
| Basement | Bedroom 4 | 3.9 m | 3.4 m | 3.9 m x 3.4 m |
| Basement | Kitchen | 3.9 m | 3 m | 3.9 m x 3 m |
| Basement | Recreational, Games Room | 3.6 m | 5.5 m | 3.6 m x 5.5 m |
| Basement | Den | 5.4 m | 3.1 m | 5.4 m x 3.1 m |
| Main Level | Kitchen | 5.2 m | 2.7 m | 5.2 m x 2.7 m |
| Main Level | Family Room | 3.7 m | 5.8 m | 3.7 m x 5.8 m |
| Main Level | Primary Bedroom | 3.6 m | 4.3 m | 3.6 m x 4.3 m |
| Main Level | Bedroom 2 | 3.6 m | 2.4 m | 3.6 m x 2.4 m |
| Main Level | Bedroom 3 | 2.3 m | 3.2 m | 2.3 m x 3.2 m |
Utilities
| Cable | Available |
| Electricity | Installed |
| Sewer | Installed |
Curtis Goddard
Broker
450 Holland St West #4
Bradford, Ontario L3Z 0G1
Ian Osborne
Salesperson
450 Holland St West #4
Bradford, Ontario L3Z 0G1

