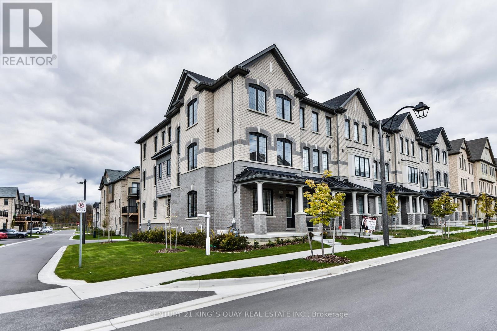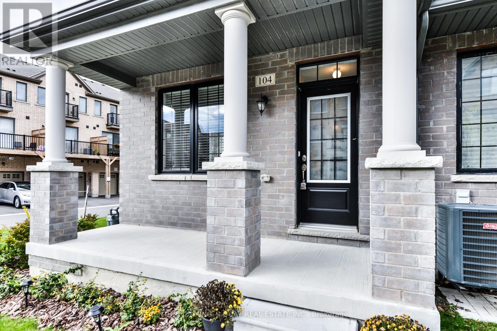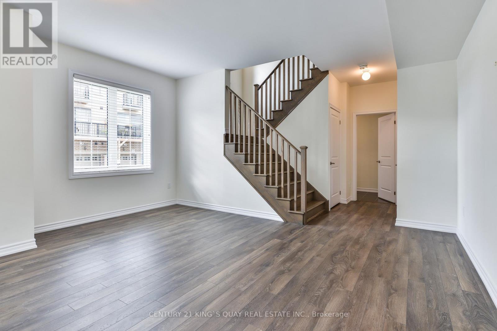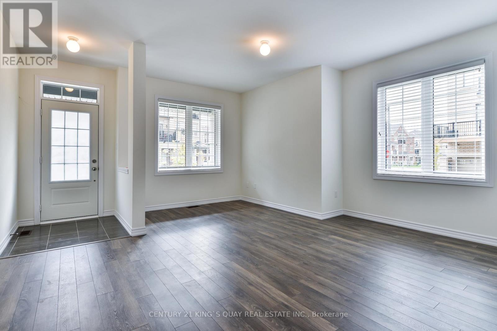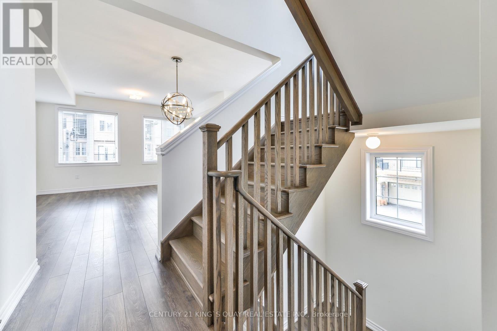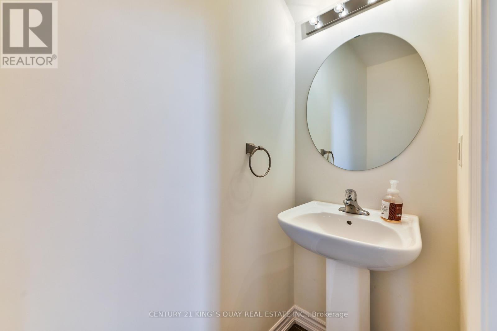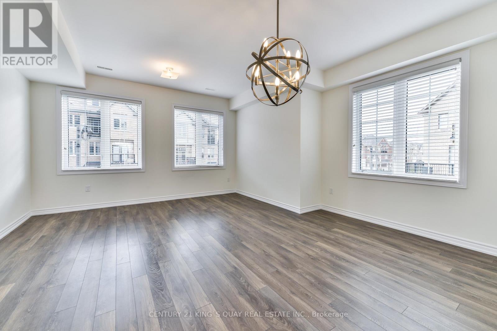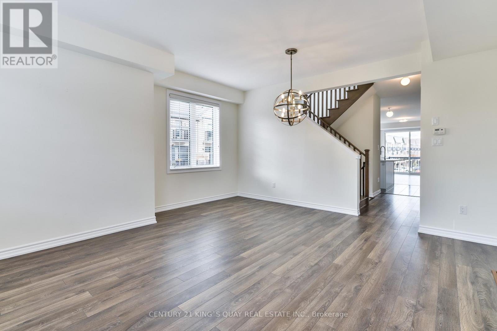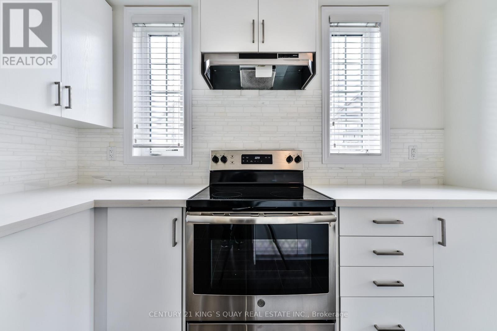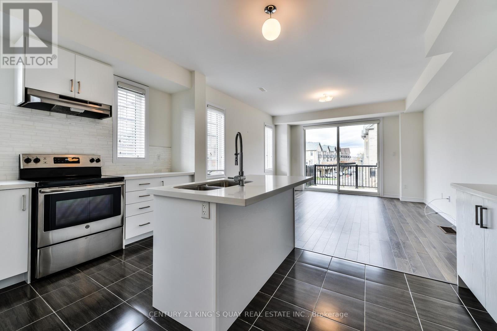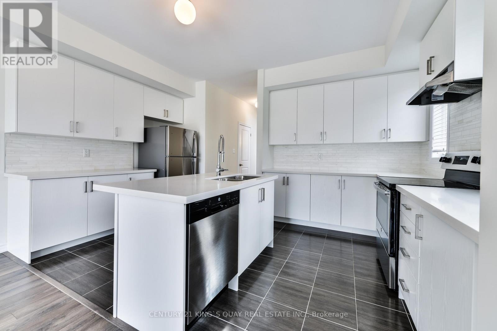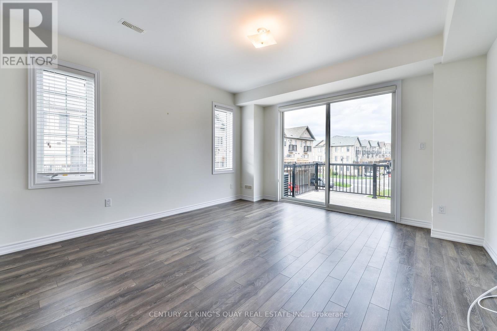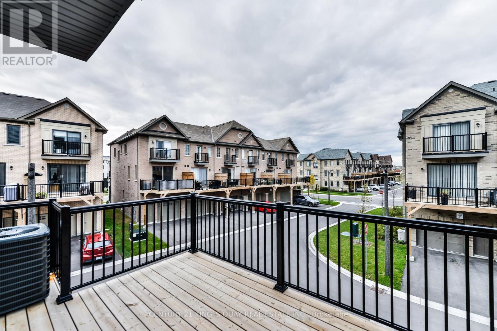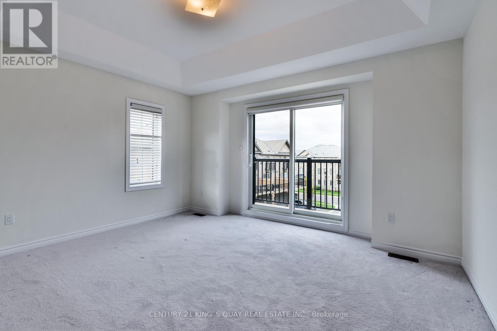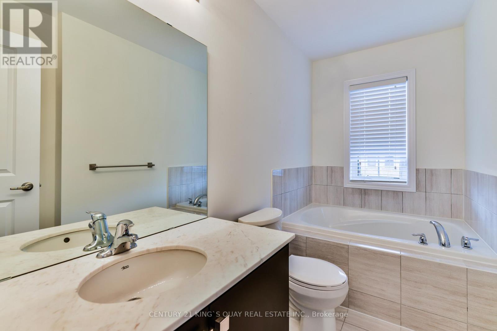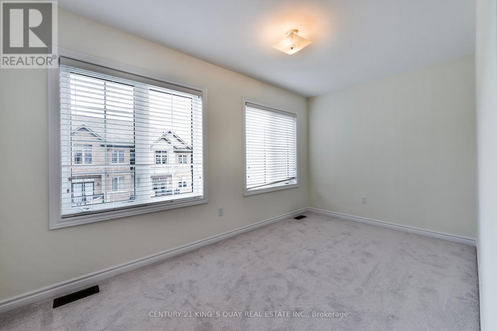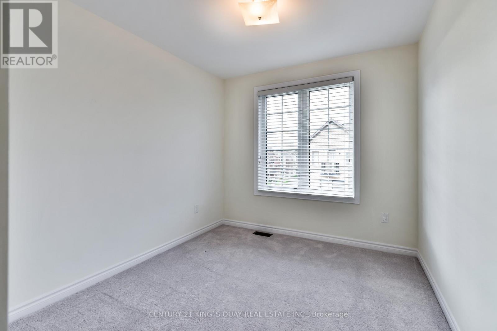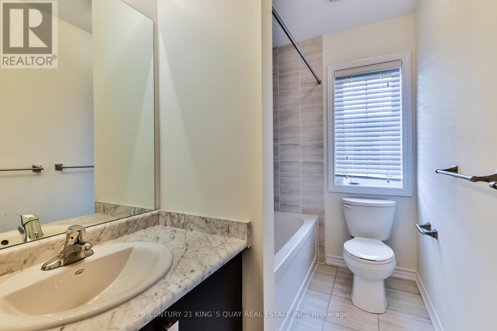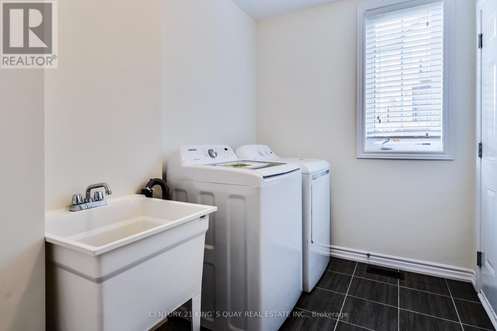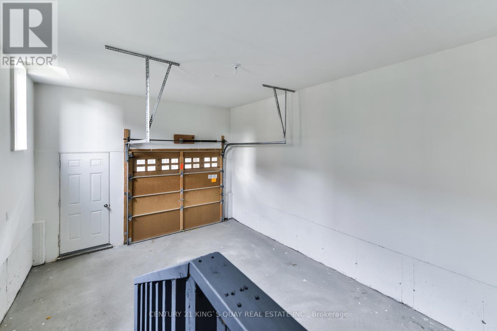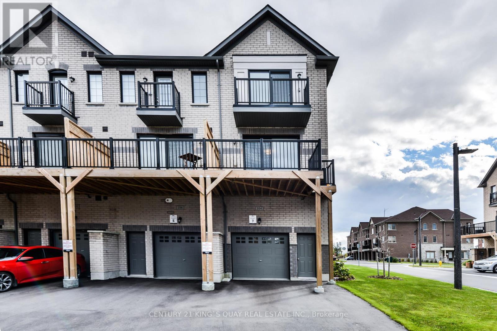104 Frederick Wilson Avenue Markham, Ontario L6B 1P7
3 Bedroom
3 Bathroom
2000 - 2500 sqft
Central Air Conditioning
Forced Air
$3,200 Monthly
Luxury 3-Story Corner End Townhome. 2200 sq ft, 9 Ft Ceiling On Main Floor And Second Floor. Lots Of Windows For Natural Light. Open Kitchen With Granite Counter Top, Stone Backsplash, Centre Island Great Room Walk-Out To Large Deck. Top Schools (Bill Hogarth S.S, Cornell Village P.S). Minutes From Shopping, Restaurants, Go-Transit, Stouffville Hospital, Cornell Community Centre. (id:60365)
Property Details
| MLS® Number | N12516236 |
| Property Type | Single Family |
| Community Name | Cornell |
| AmenitiesNearBy | Hospital, Park, Public Transit, Schools |
| ParkingSpaceTotal | 2 |
Building
| BathroomTotal | 3 |
| BedroomsAboveGround | 3 |
| BedroomsTotal | 3 |
| Age | 0 To 5 Years |
| BasementDevelopment | Unfinished |
| BasementType | N/a (unfinished) |
| ConstructionStyleAttachment | Attached |
| CoolingType | Central Air Conditioning |
| ExteriorFinish | Brick Facing, Stone |
| FlooringType | Laminate, Ceramic, Carpeted |
| FoundationType | Concrete |
| HalfBathTotal | 1 |
| HeatingFuel | Natural Gas |
| HeatingType | Forced Air |
| StoriesTotal | 3 |
| SizeInterior | 2000 - 2500 Sqft |
| Type | Row / Townhouse |
| UtilityWater | Municipal Water |
Parking
| Attached Garage | |
| Garage |
Land
| Acreage | No |
| LandAmenities | Hospital, Park, Public Transit, Schools |
| Sewer | Sanitary Sewer |
Rooms
| Level | Type | Length | Width | Dimensions |
|---|---|---|---|---|
| Second Level | Dining Room | 3.9 m | 5.1 m | 3.9 m x 5.1 m |
| Second Level | Living Room | 4.4 m | 4.2 m | 4.4 m x 4.2 m |
| Second Level | Kitchen | 4 m | 3.4 m | 4 m x 3.4 m |
| Third Level | Primary Bedroom | 3.9 m | 3.4 m | 3.9 m x 3.4 m |
| Third Level | Bedroom 2 | 3 m | 2.4 m | 3 m x 2.4 m |
| Third Level | Bedroom 3 | 3.9 m | 2.4 m | 3.9 m x 2.4 m |
| Ground Level | Family Room | 4.6 m | 5.1 m | 4.6 m x 5.1 m |
https://www.realtor.ca/real-estate/29074756/104-frederick-wilson-avenue-markham-cornell-cornell
Mei Kuen Heung
Salesperson
Century 21 King's Quay Real Estate Inc.
7303 Warden Ave #101
Markham, Ontario L3R 5Y6
7303 Warden Ave #101
Markham, Ontario L3R 5Y6

