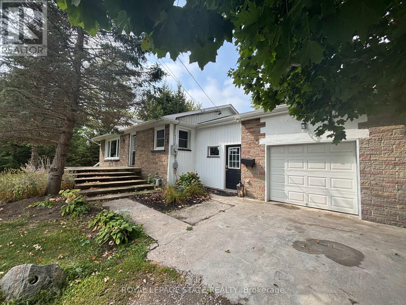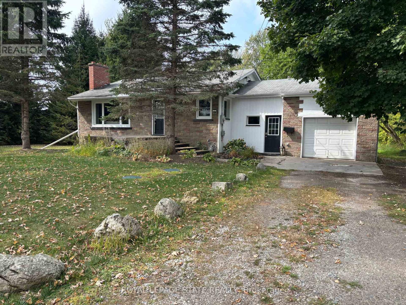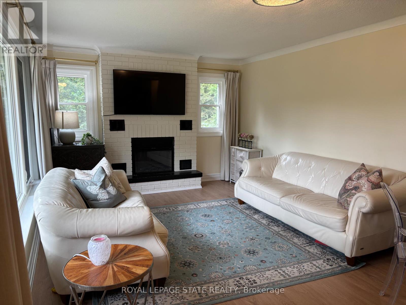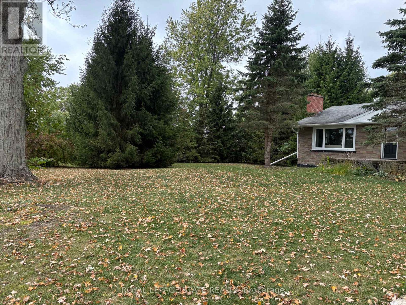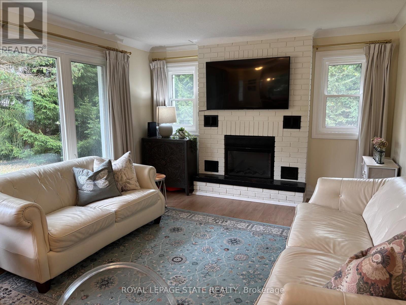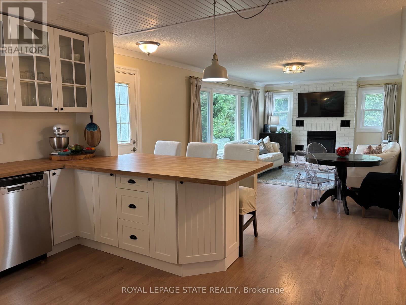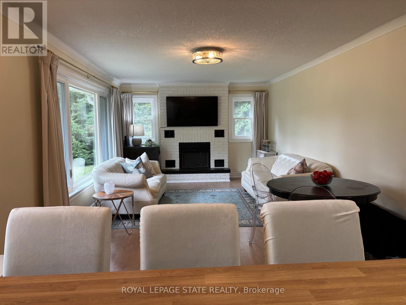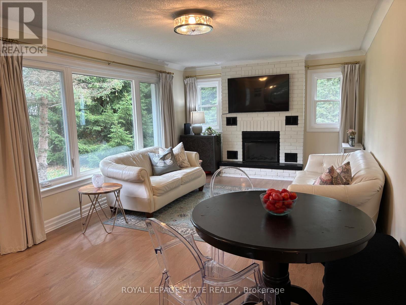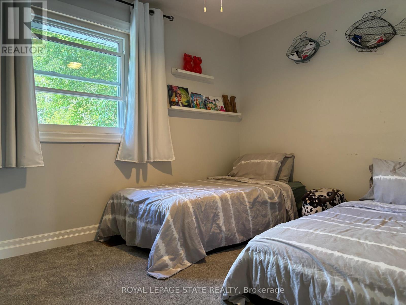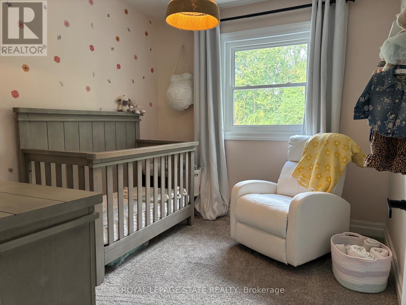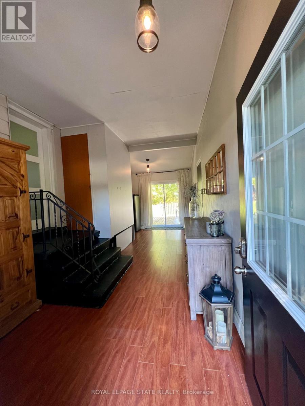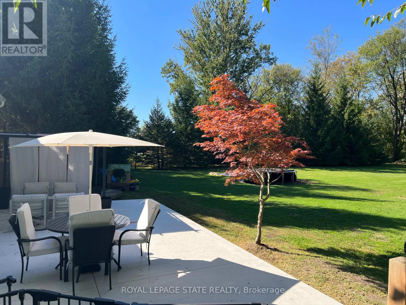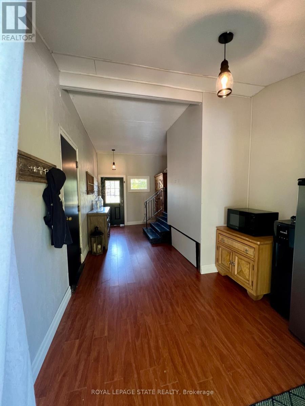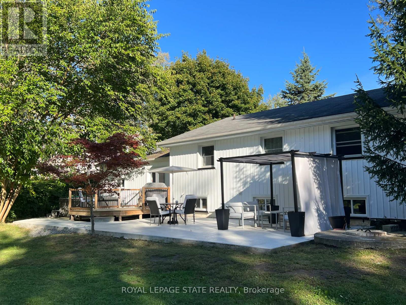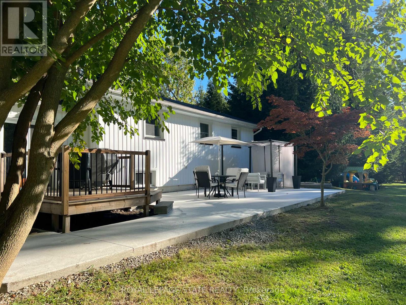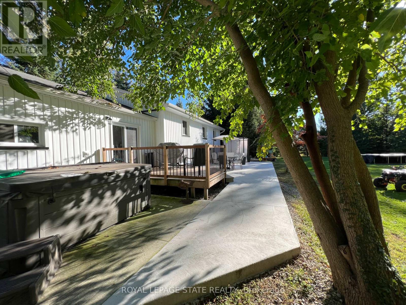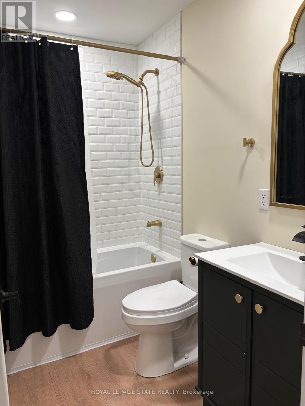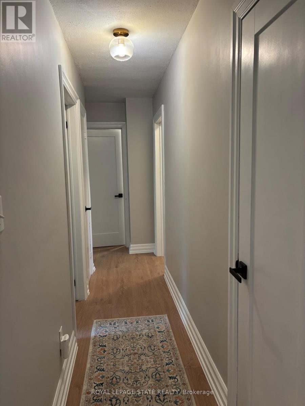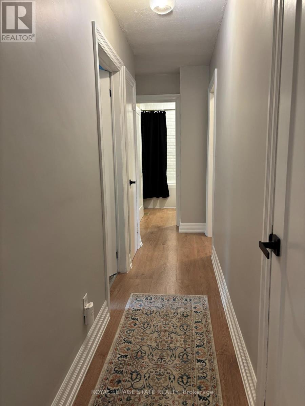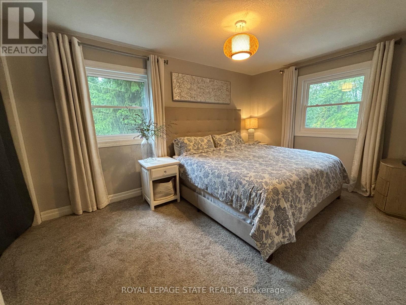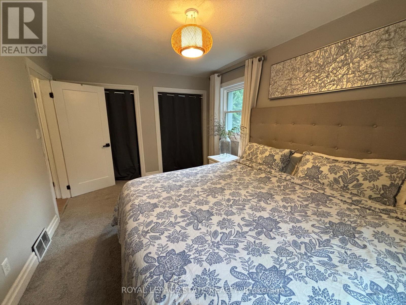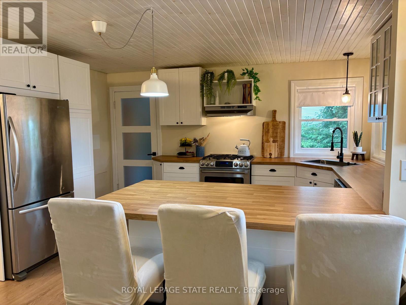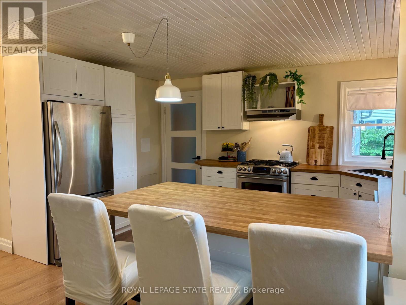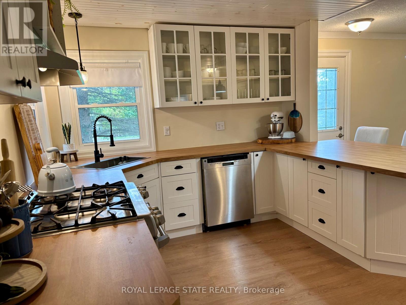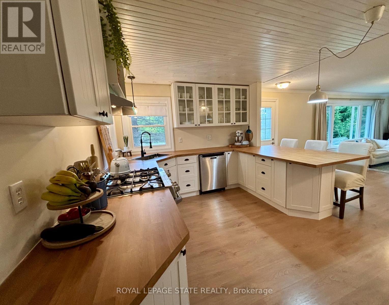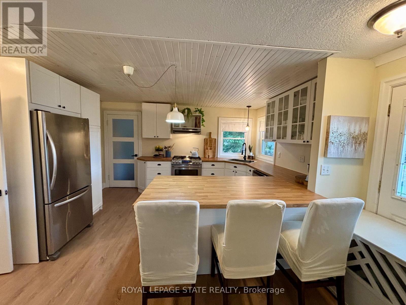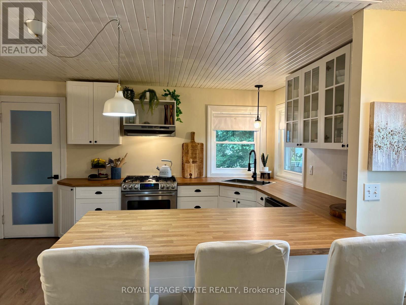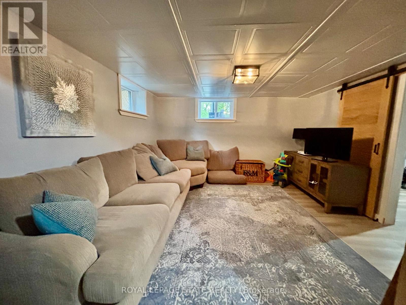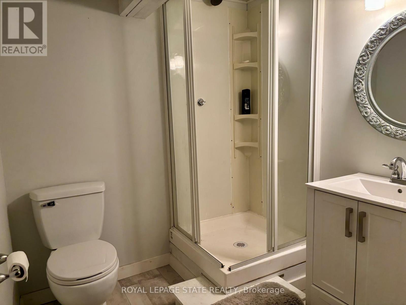104 Diltz Road Haldimand, Ontario N1A 2V5
$749,999
Country living close to town & all amenities! This 3+1, 2.5 bath bungalow on sought after 173 x 300 private mature treed lot. Great curb appeal with brick & vinyl sided exterior with attached garage, ample parking, deck, large patio and private mature treed backyard. Breezeway foyer to open interior layout: kitchen with breakfast bar, stainless steel appliances, spacious living/dining room with electric fireplace, 3 beds, 4 pc main bath & 2 pc guest, basement with family room, bedroom, 3 pc bath, laundry & storage. Enjoy the private yard, deck, new patio (2025), hot tub (as-is) and large lawn area, edged with mature trees. Shed with power. Updates include Furnace Oct 25, Septic 2022, 24-25; windows, weeping tile and waterproofing, rear concrete patio, some siding, main bathroom, interior painting throughout, interior doors & trim, laminate flooring & carpeting in bedrooms (original hardwood underneath). RSA (id:60365)
Property Details
| MLS® Number | X12422134 |
| Property Type | Single Family |
| Community Name | Dunnville |
| AmenitiesNearBy | Golf Nearby, Hospital, Marina, Park, Schools |
| EquipmentType | Water Heater |
| Features | Flat Site |
| ParkingSpaceTotal | 9 |
| RentalEquipmentType | Water Heater |
| Structure | Deck, Patio(s), Shed |
Building
| BathroomTotal | 3 |
| BedroomsAboveGround | 3 |
| BedroomsBelowGround | 1 |
| BedroomsTotal | 4 |
| Age | 51 To 99 Years |
| Amenities | Fireplace(s) |
| Appliances | Hot Tub, Dishwasher, Dryer, Stove, Washer, Refrigerator |
| ArchitecturalStyle | Bungalow |
| BasementDevelopment | Partially Finished |
| BasementType | Full (partially Finished) |
| ConstructionStyleAttachment | Detached |
| CoolingType | Central Air Conditioning |
| ExteriorFinish | Brick, Vinyl Siding |
| FireplacePresent | Yes |
| FoundationType | Block |
| HalfBathTotal | 1 |
| HeatingFuel | Natural Gas |
| HeatingType | Forced Air |
| StoriesTotal | 1 |
| SizeInterior | 1100 - 1500 Sqft |
| Type | House |
| UtilityWater | Cistern |
Parking
| Attached Garage | |
| Garage |
Land
| Acreage | No |
| LandAmenities | Golf Nearby, Hospital, Marina, Park, Schools |
| Sewer | Septic System |
| SizeDepth | 300 Ft |
| SizeFrontage | 173 Ft |
| SizeIrregular | 173 X 300 Ft ; 1.19 Acres |
| SizeTotalText | 173 X 300 Ft ; 1.19 Acres|1/2 - 1.99 Acres |
Rooms
| Level | Type | Length | Width | Dimensions |
|---|---|---|---|---|
| Basement | Family Room | 5 m | 3.81 m | 5 m x 3.81 m |
| Basement | Bedroom 4 | 3.28 m | 2.77 m | 3.28 m x 2.77 m |
| Main Level | Foyer | 6.83 m | 2.97 m | 6.83 m x 2.97 m |
| Main Level | Kitchen | 4.32 m | 2.87 m | 4.32 m x 2.87 m |
| Main Level | Living Room | 7.06 m | 3.61 m | 7.06 m x 3.61 m |
| Main Level | Primary Bedroom | 4.47 m | 3.1 m | 4.47 m x 3.1 m |
| Main Level | Bedroom 2 | 4.19 m | 2.77 m | 4.19 m x 2.77 m |
| Main Level | Bedroom 3 | 2.92 m | 2.59 m | 2.92 m x 2.59 m |
Utilities
| Cable | Available |
| Electricity | Installed |
https://www.realtor.ca/real-estate/28902996/104-diltz-road-haldimand-dunnville-dunnville
Nikki Hopwood
Salesperson
1122 Wilson St West #200
Ancaster, Ontario L9G 3K9

