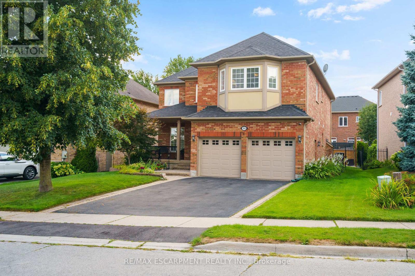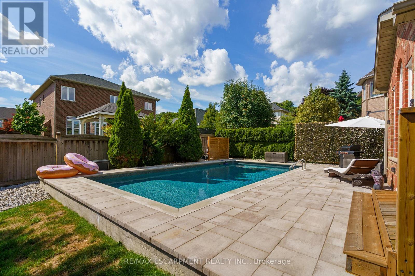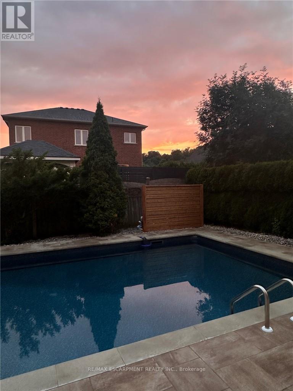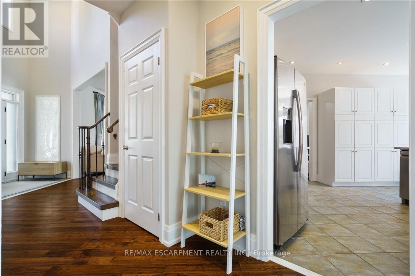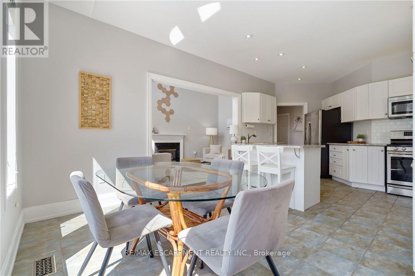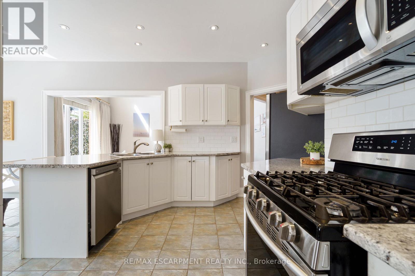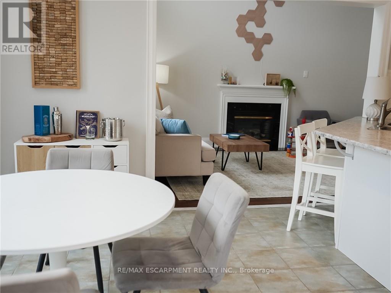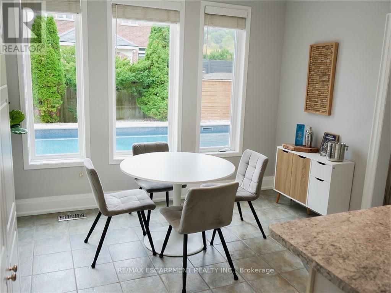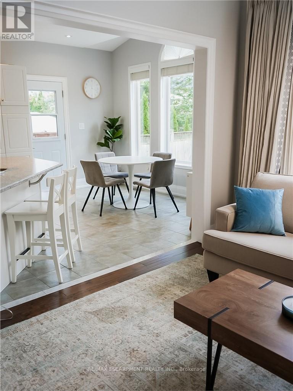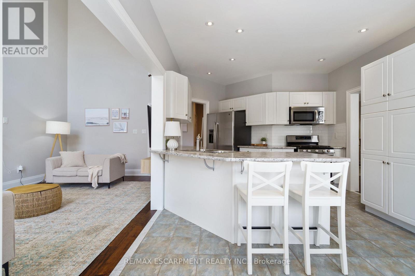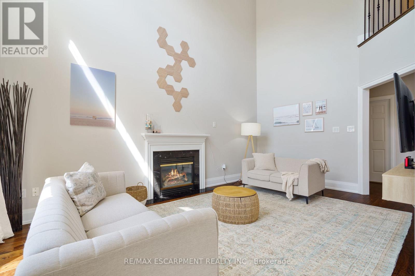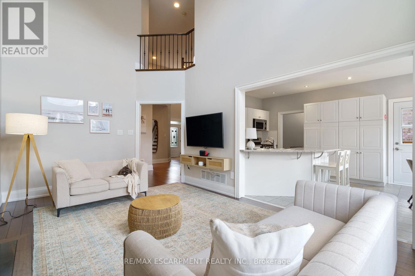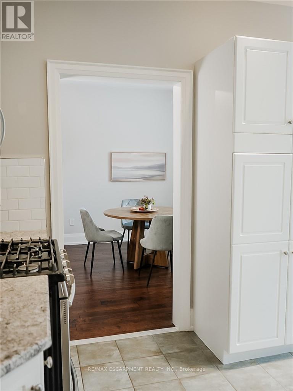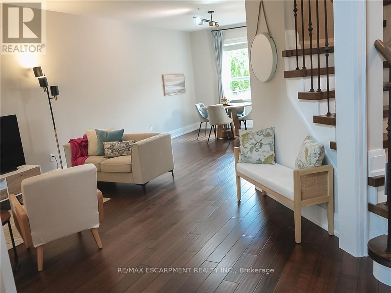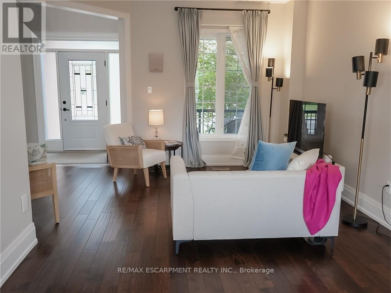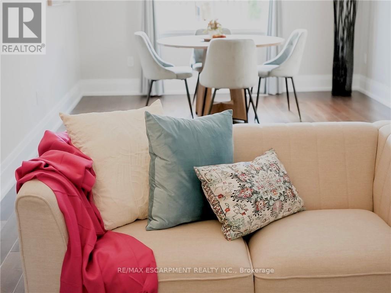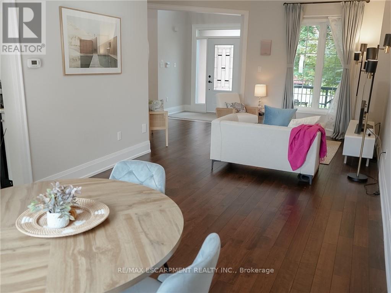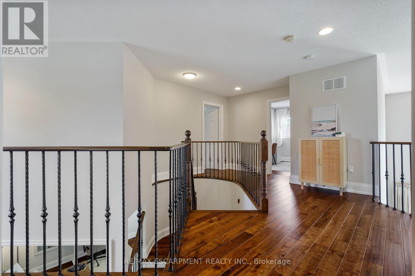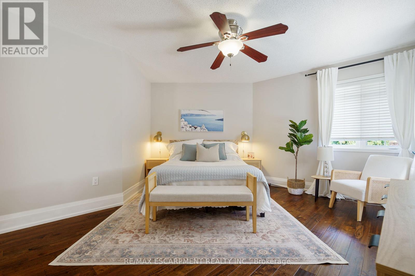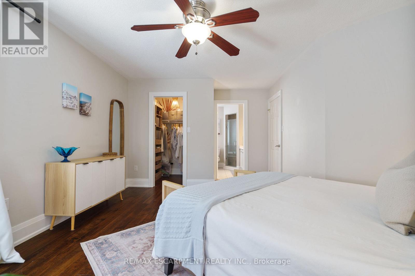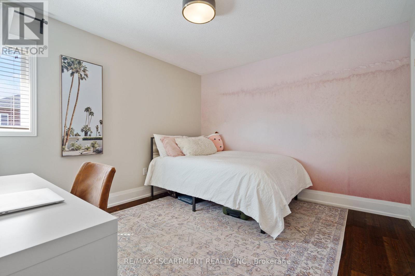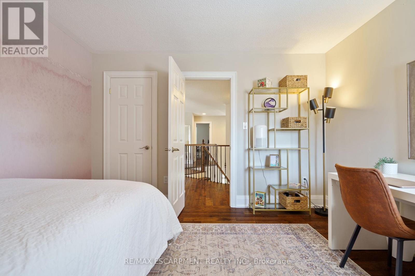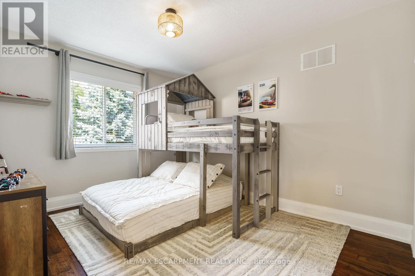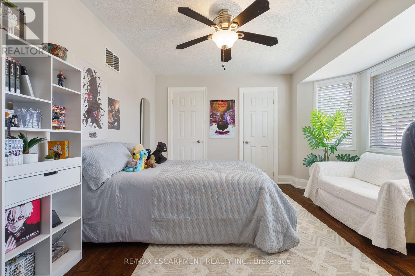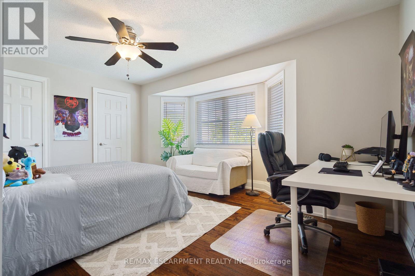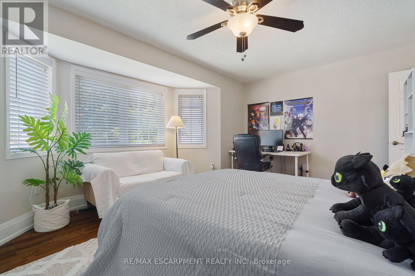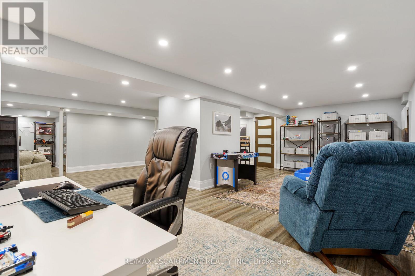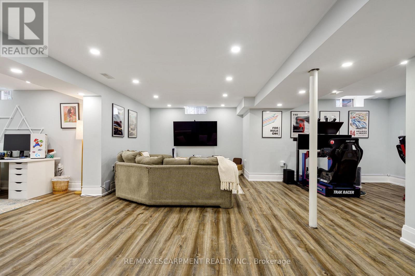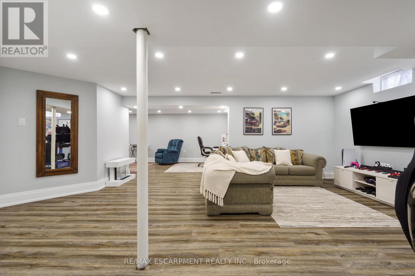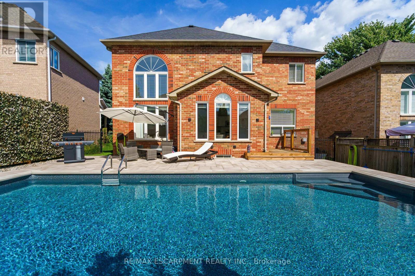104 Davidson Boulevard Hamilton, Ontario L9H 7M4
$1,099,900
Luxury, Lifestyle & Location - Over 3,700 Sq Ft of Upgraded Living with Saltwater Pool in Dundas at a Fantastic Price! Welcome to this beautifully finished, freshly painted 4-bedroom home offering an abundance of luxurious, move-in ready living space just steps from trails, arts, and vibrant downtown Dundas. Step inside to an open-concept layout featuring custom hardwood flooring, upgraded trim, and a stunning wrap-around metal staircase with upgraded spindles. The gourmet kitchen shines with stainless steel appliances, a bar-height counter, stylish backsplash, pantry, and views of the show-stopping backyard. Enjoy summer to the fullest in your 16 x 32 saltwater pool, complete with underwater lighting and app-controlled, top-of-the-line equipment - a true backyard oasis. Relax or entertain on the imported stone patio, surrounded by a manicured garden and a welcoming covered front porch. Upstairs, the primary suite offers a peaceful retreat with a walk-in closet, soaker tub, and a glass door shower. Each bedroom features updated lighting and ample space. Additional features include main floor laundry with countertop, a finished basement ideal for a home gym, playroom, office, or theatre, a 2-car garage with remote openers, and parking for 4 additional vehicles. Designed for effortless entertaining and everyday comfort, this home is the perfect balance of elegance and functionality. Close to Dundas Conservation Trail, McMaster University, and downtown arts & dining, this is a home where memories are made. (id:60365)
Property Details
| MLS® Number | X12451796 |
| Property Type | Single Family |
| Community Name | Dundas |
| AmenitiesNearBy | Golf Nearby, Park, Public Transit, Schools |
| EquipmentType | Water Heater |
| Features | Conservation/green Belt, Level, Carpet Free |
| ParkingSpaceTotal | 4 |
| PoolType | Inground Pool |
| RentalEquipmentType | Water Heater |
| Structure | Patio(s), Porch |
Building
| BathroomTotal | 3 |
| BedroomsAboveGround | 4 |
| BedroomsTotal | 4 |
| Age | 16 To 30 Years |
| Amenities | Fireplace(s) |
| Appliances | Garage Door Opener Remote(s), Water Meter, Dishwasher, Dryer, Garage Door Opener, Microwave, Hood Fan, Stove, Washer, Window Coverings, Refrigerator |
| BasementDevelopment | Finished |
| BasementType | Full (finished) |
| ConstructionStyleAttachment | Detached |
| CoolingType | Central Air Conditioning |
| ExteriorFinish | Brick |
| FireProtection | Security System, Smoke Detectors |
| FireplacePresent | Yes |
| FireplaceTotal | 1 |
| FlooringType | Hardwood, Tile |
| FoundationType | Poured Concrete |
| HalfBathTotal | 1 |
| HeatingFuel | Natural Gas |
| HeatingType | Forced Air |
| StoriesTotal | 2 |
| SizeInterior | 2500 - 3000 Sqft |
| Type | House |
| UtilityWater | Municipal Water |
Parking
| Attached Garage | |
| Garage |
Land
| Acreage | No |
| FenceType | Fenced Yard |
| LandAmenities | Golf Nearby, Park, Public Transit, Schools |
| LandscapeFeatures | Landscaped |
| Sewer | Sanitary Sewer |
| SizeDepth | 114 Ft ,9 In |
| SizeFrontage | 56 Ft ,9 In |
| SizeIrregular | 56.8 X 114.8 Ft ; 56.96 X 109.22 X 45.28 X 114.18 Ft |
| SizeTotalText | 56.8 X 114.8 Ft ; 56.96 X 109.22 X 45.28 X 114.18 Ft|under 1/2 Acre |
| ZoningDescription | R2 |
Rooms
| Level | Type | Length | Width | Dimensions |
|---|---|---|---|---|
| Second Level | Bedroom | 3.73 m | 3.33 m | 3.73 m x 3.33 m |
| Second Level | Bedroom | 3.73 m | 3 m | 3.73 m x 3 m |
| Second Level | Bathroom | 2.87 m | 2.24 m | 2.87 m x 2.24 m |
| Second Level | Primary Bedroom | 5.44 m | 4.57 m | 5.44 m x 4.57 m |
| Second Level | Bathroom | 3.4 m | 2.39 m | 3.4 m x 2.39 m |
| Second Level | Bedroom 2 | 4.78 m | 3.78 m | 4.78 m x 3.78 m |
| Basement | Recreational, Games Room | 10.49 m | 9.47 m | 10.49 m x 9.47 m |
| Basement | Utility Room | 1.93 m | 1.55 m | 1.93 m x 1.55 m |
| Basement | Cold Room | 2.26 m | 1.32 m | 2.26 m x 1.32 m |
| Main Level | Foyer | 2.24 m | 1.37 m | 2.24 m x 1.37 m |
| Main Level | Living Room | 7.95 m | 3.35 m | 7.95 m x 3.35 m |
| Main Level | Dining Room | 3.66 m | 2.74 m | 3.66 m x 2.74 m |
| Main Level | Kitchen | 4.06 m | 3.66 m | 4.06 m x 3.66 m |
| Main Level | Family Room | 5.49 m | 3.35 m | 5.49 m x 3.35 m |
| Main Level | Laundry Room | 2.79 m | 1.63 m | 2.79 m x 1.63 m |
| Main Level | Bathroom | 1.63 m | 1.37 m | 1.63 m x 1.37 m |
Utilities
| Cable | Installed |
| Electricity | Installed |
| Sewer | Installed |
https://www.realtor.ca/real-estate/28966533/104-davidson-boulevard-hamilton-dundas-dundas
Sarit Zalter
Salesperson
109 Portia Drive #4b
Ancaster, Ontario L8G 0E8

