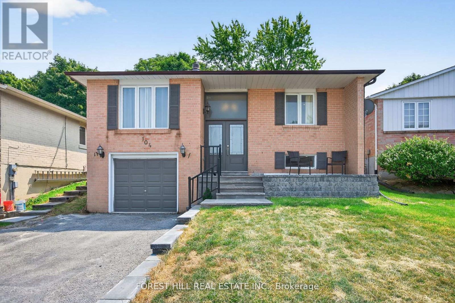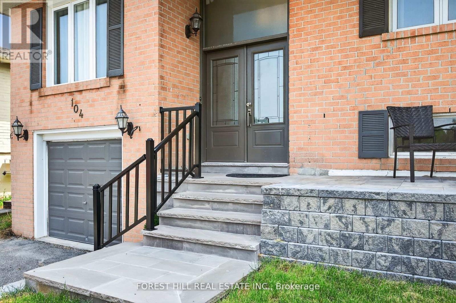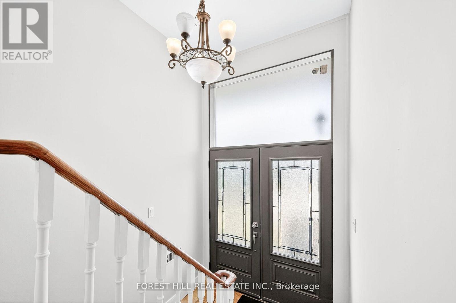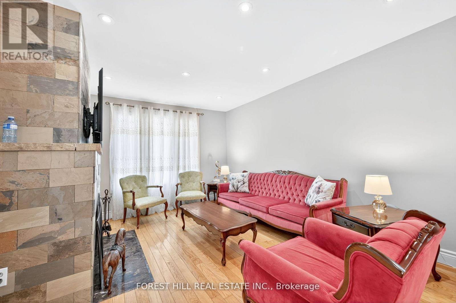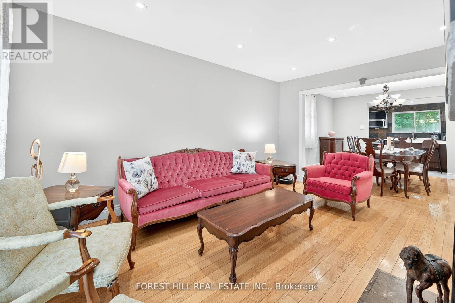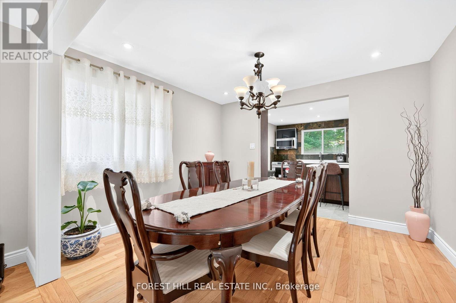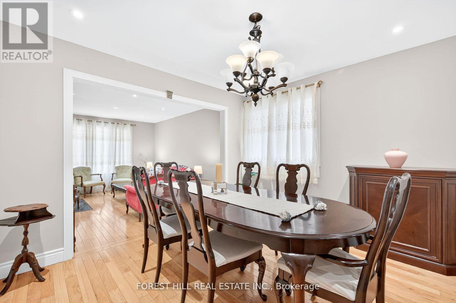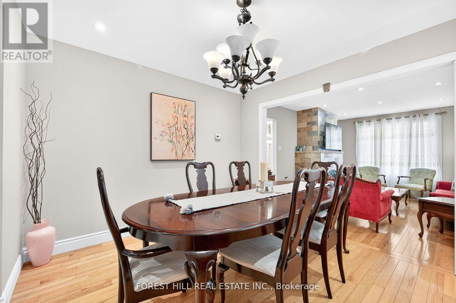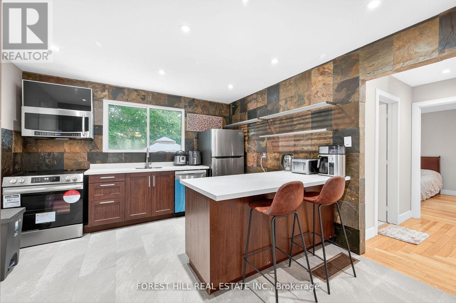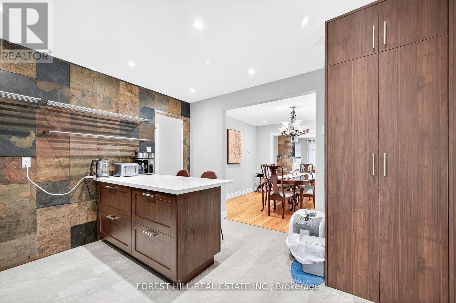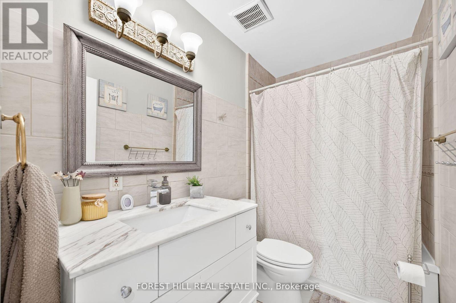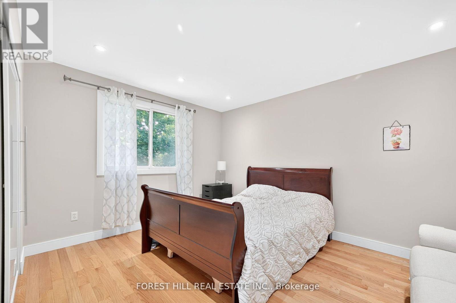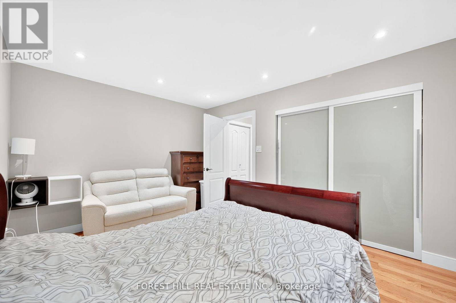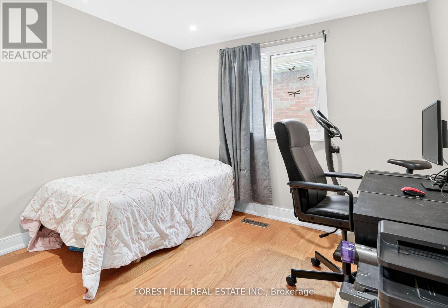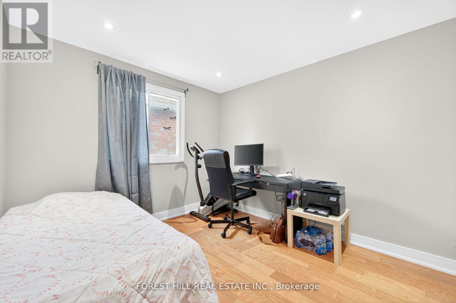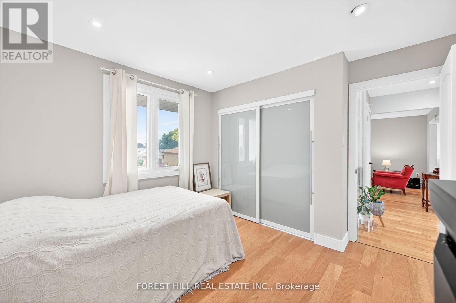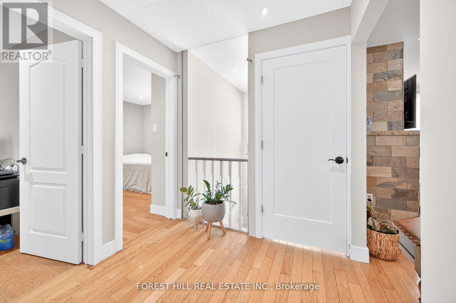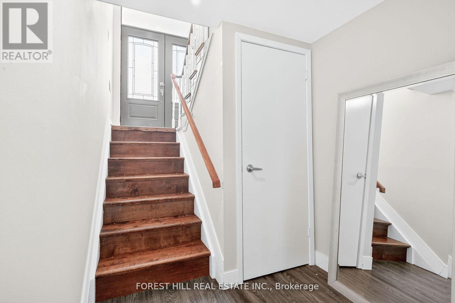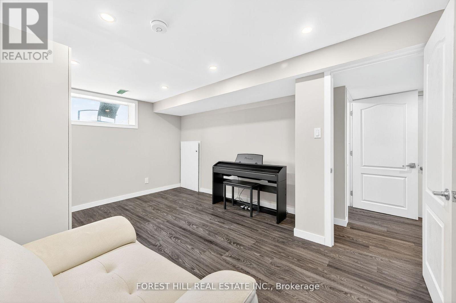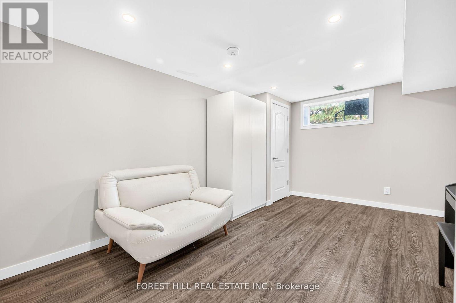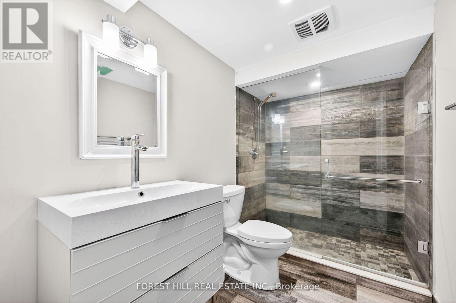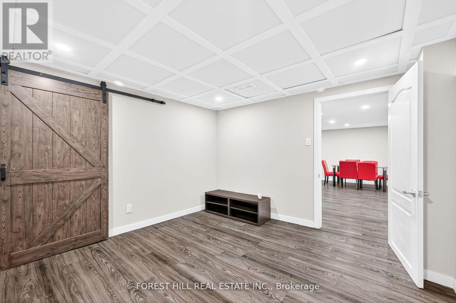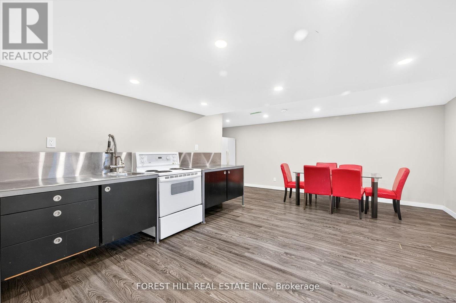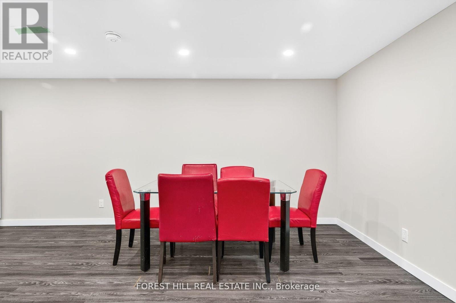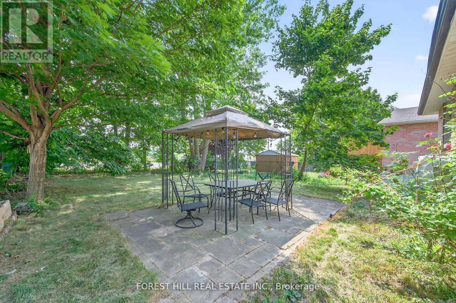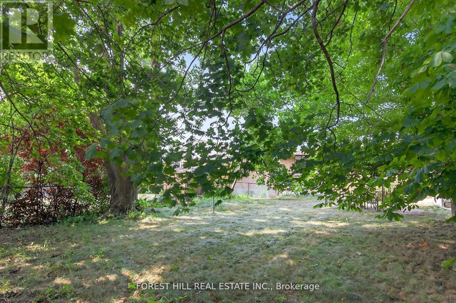104 Armitage Drive Newmarket, Ontario L3Y 5L7
$799,000
Live, Rent, Profit! Discover the exceptional potential of this turnkey raised bungalow featuring 3+2 spacious bedrooms. The main floor boasts a modern eat-in kitchen complete with a breakfast bar and stainless-steel appliances, complemented by elegant hardwood flooring, generously sized bedrooms, and convenient separate laundry facilities. The fully renovated, income-generating basement suite accessible via its own private entrance offers two comfortable bedrooms, a full kitchen, a bright recreation room, and a stylish 3-piece bathroom with a sleek glass shower, plus a separate laundry area for ultimate convenience. Step outside to a large, private backyard perfect for entertaining guests or relaxing in tranquility. Additional highlights include ample parking space for up to four vehicles. This home is move-in ready and ideal for families, savvy investors, or multi-generational living arrangements. Don't miss this rare opportunity to live comfortably while generating income! (id:60365)
Property Details
| MLS® Number | N12434120 |
| Property Type | Single Family |
| Community Name | Central Newmarket |
| EquipmentType | Water Heater |
| ParkingSpaceTotal | 5 |
| RentalEquipmentType | Water Heater |
Building
| BathroomTotal | 2 |
| BedroomsAboveGround | 3 |
| BedroomsBelowGround | 2 |
| BedroomsTotal | 5 |
| Appliances | Dishwasher, Dryer, Microwave, Hood Fan, Two Stoves, Two Washers, Window Coverings, Two Refrigerators |
| ArchitecturalStyle | Raised Bungalow |
| BasementFeatures | Apartment In Basement |
| BasementType | N/a |
| ConstructionStyleAttachment | Detached |
| CoolingType | Central Air Conditioning |
| ExteriorFinish | Brick |
| FireplacePresent | Yes |
| FlooringType | Hardwood, Vinyl, Laminate |
| FoundationType | Unknown |
| HeatingFuel | Natural Gas |
| HeatingType | Forced Air |
| StoriesTotal | 1 |
| SizeInterior | 1100 - 1500 Sqft |
| Type | House |
| UtilityWater | Municipal Water |
Parking
| Garage |
Land
| Acreage | No |
| Sewer | Sanitary Sewer |
| SizeDepth | 130 Ft |
| SizeFrontage | 40 Ft |
| SizeIrregular | 40 X 130 Ft |
| SizeTotalText | 40 X 130 Ft |
Rooms
| Level | Type | Length | Width | Dimensions |
|---|---|---|---|---|
| Basement | Kitchen | 5.83 m | 5.6 m | 5.83 m x 5.6 m |
| Basement | Living Room | 4.6 m | 3.34 m | 4.6 m x 3.34 m |
| Basement | Bedroom | 4.6 m | 3.34 m | 4.6 m x 3.34 m |
| Main Level | Living Room | 4.66 m | 3.65 m | 4.66 m x 3.65 m |
| Main Level | Dining Room | 3.24 m | 3.65 m | 3.24 m x 3.65 m |
| Main Level | Kitchen | 3.77 m | 3.63 m | 3.77 m x 3.63 m |
| Main Level | Primary Bedroom | 4.34 m | 3.3 m | 4.34 m x 3.3 m |
| Main Level | Bedroom 2 | 3.32 m | 3.28 m | 3.32 m x 3.28 m |
| Main Level | Bedroom 3 | 3.29 m | 3.01 m | 3.29 m x 3.01 m |
Leila Abd Moosavi
Broker
9001 Dufferin St Unit A9
Thornhill, Ontario L4J 0H7

