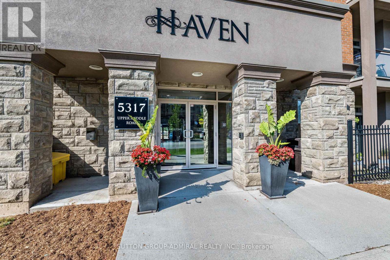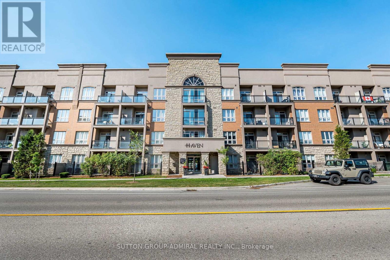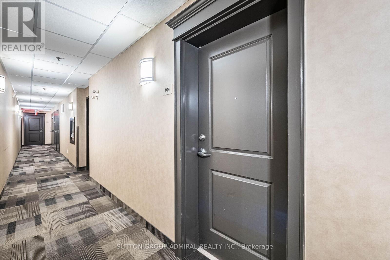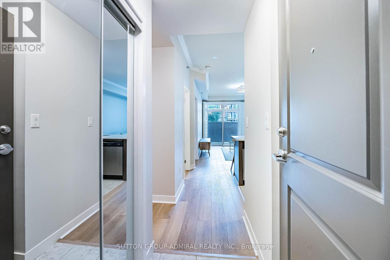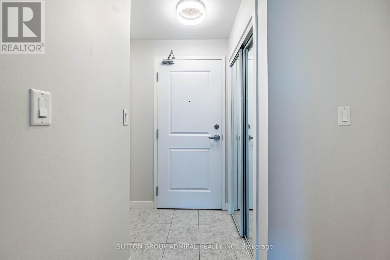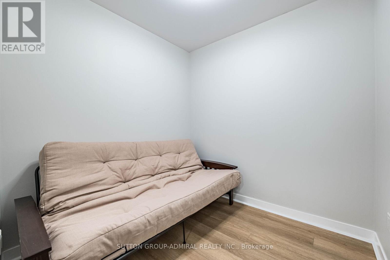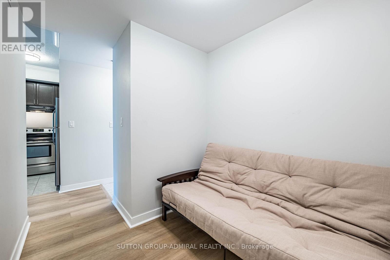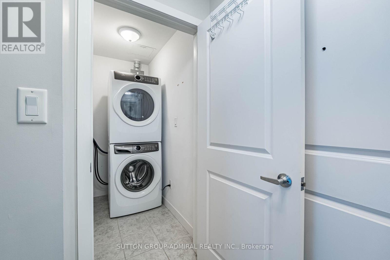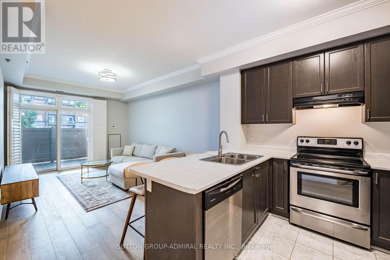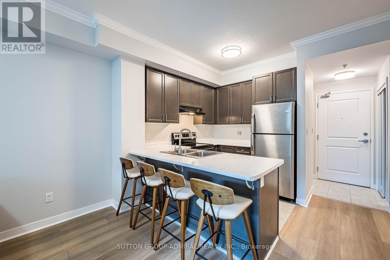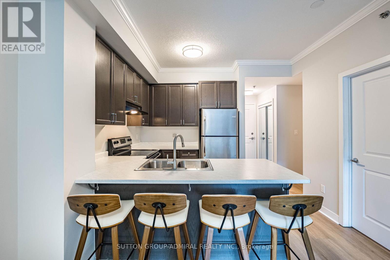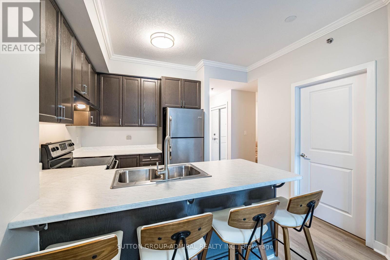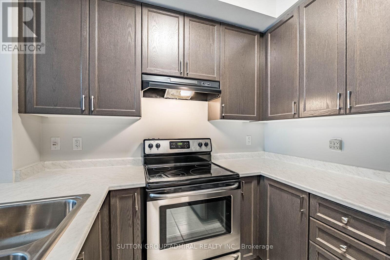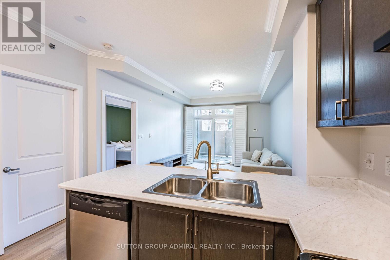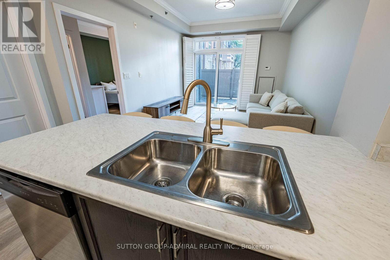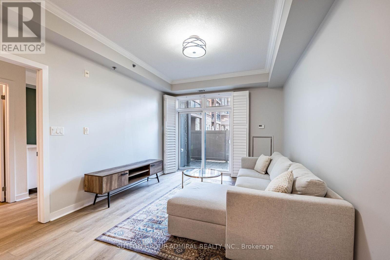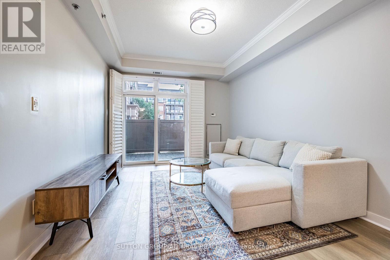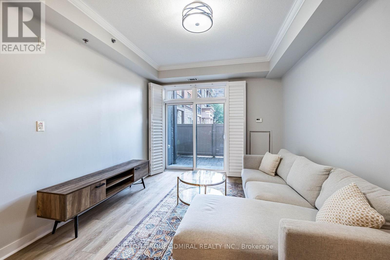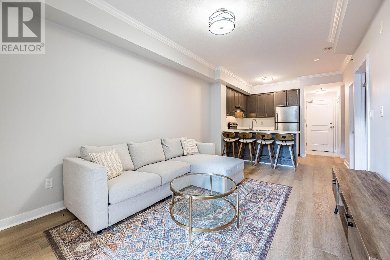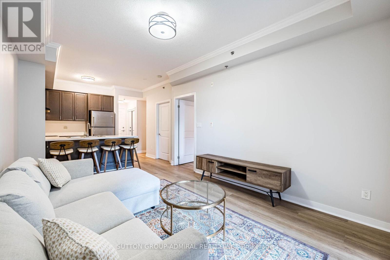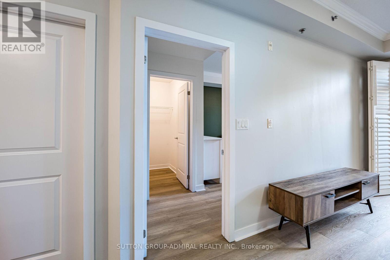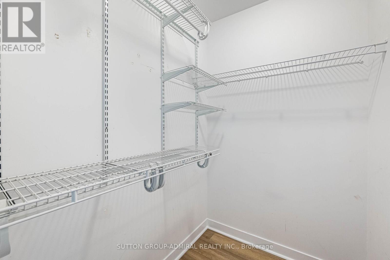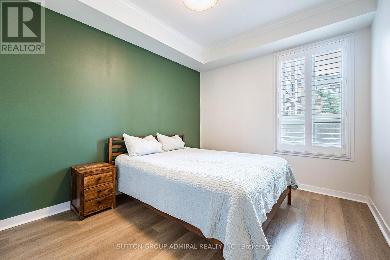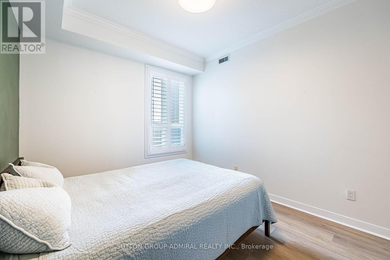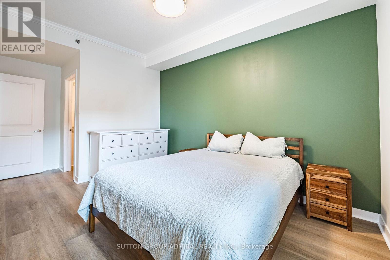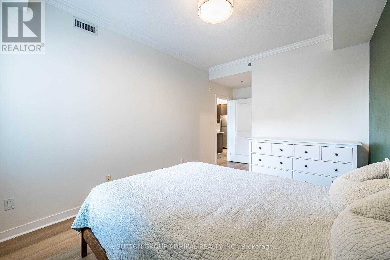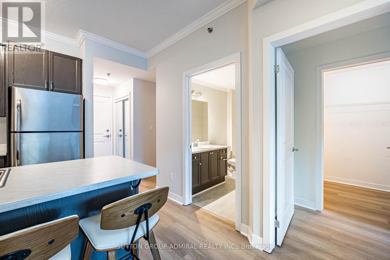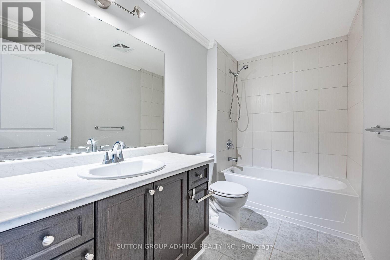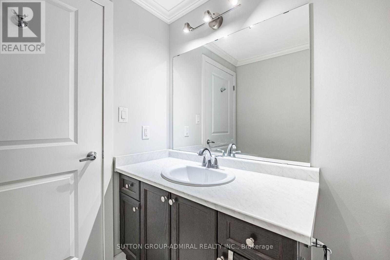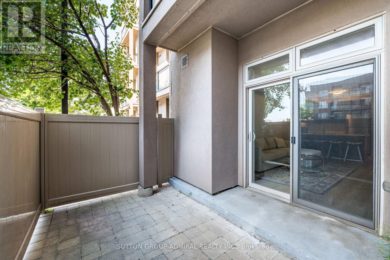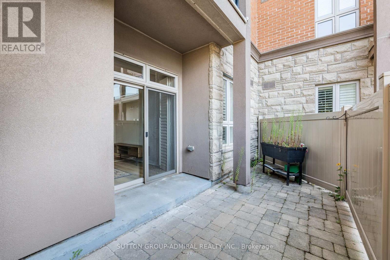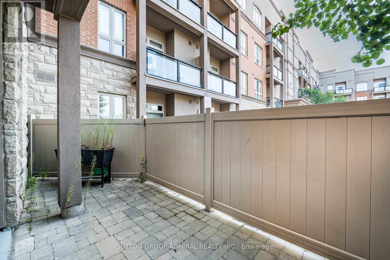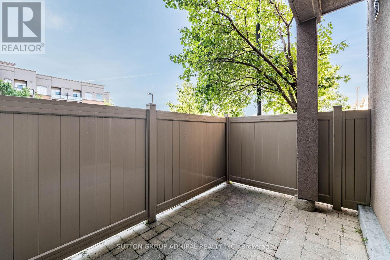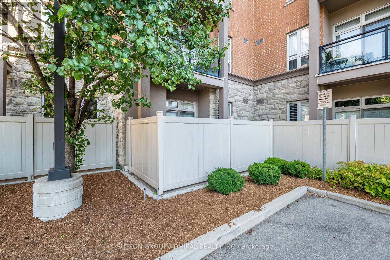104 - 5317 Upper Middle Road Burlington, Ontario L7L 0G8
$459,000Maintenance, Heat, Water, Insurance, Common Area Maintenance
$599.44 Monthly
Maintenance, Heat, Water, Insurance, Common Area Maintenance
$599.44 MonthlyWelcome to The Haven Your Perfect Ground-Floor Retreat! Step into this beautifully maintained, move-in-ready 1-bedroom + den condo featuring soaring 9-foot ceilings and a walkout to your own private patio. This unit includes parking and a locker for added convenience. Enjoy a modern open-concept kitchen with ample cabinet and counter space ideal for cooking and entertaining. One of the best 1+den layouts in the building, offering a spacious den that can easily function as a home office, dining area, or kids playroom. The primary bedroom is generously sized and features a walk-in closet. Recent upgrades include new flooring throughout, and the ensuite laundry has been thoughtfully recessed to create extra in-unit storage. Plus, your locker unit is conveniently located on the same floor, just down the hallway. Situated just steps from Bronte Creek Provincial Park, you'll have access to scenic trails and green spaces. Commuters will love the easy access to QEW, Appleby GO Station, and Highway 407. (id:60365)
Property Details
| MLS® Number | W12350162 |
| Property Type | Single Family |
| Community Name | Orchard |
| AmenitiesNearBy | Place Of Worship, Public Transit, Schools |
| CommunityFeatures | Pet Restrictions, Community Centre, School Bus |
| Features | Wheelchair Access, In Suite Laundry |
| ParkingSpaceTotal | 1 |
Building
| BathroomTotal | 1 |
| BedroomsAboveGround | 1 |
| BedroomsBelowGround | 1 |
| BedroomsTotal | 2 |
| Age | 11 To 15 Years |
| Amenities | Exercise Centre, Party Room, Visitor Parking, Storage - Locker |
| Appliances | Garage Door Opener Remote(s), Dishwasher, Dryer, Microwave, Stove, Washer, Window Coverings, Refrigerator |
| CoolingType | Central Air Conditioning |
| ExteriorFinish | Brick Facing, Stucco |
| FlooringType | Laminate, Tile |
| FoundationType | Poured Concrete |
| HeatingType | Heat Pump |
| SizeInterior | 700 - 799 Sqft |
| Type | Apartment |
Parking
| Underground | |
| Garage |
Land
| Acreage | No |
| LandAmenities | Place Of Worship, Public Transit, Schools |
| ZoningDescription | R04 |
Rooms
| Level | Type | Length | Width | Dimensions |
|---|---|---|---|---|
| Ground Level | Kitchen | 3.1 m | 3.46 m | 3.1 m x 3.46 m |
| Ground Level | Living Room | 4.57 m | 3.36 m | 4.57 m x 3.36 m |
| Ground Level | Bedroom | 5.41 m | 2.95 m | 5.41 m x 2.95 m |
| Ground Level | Den | 2.22 m | 2.96 m | 2.22 m x 2.96 m |
| Ground Level | Bathroom | 1.74 m | 2.82 m | 1.74 m x 2.82 m |
| Ground Level | Laundry Room | Measurements not available |
https://www.realtor.ca/real-estate/28745349/104-5317-upper-middle-road-burlington-orchard-orchard
Nancy Tajick
Broker
1206 Centre Street
Thornhill, Ontario L4J 3M9

