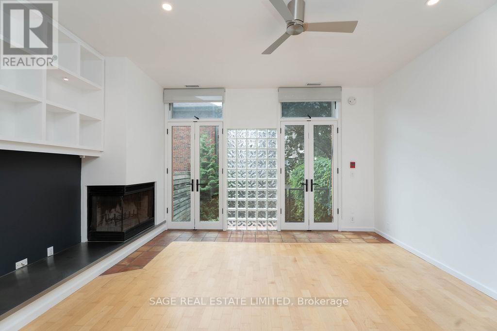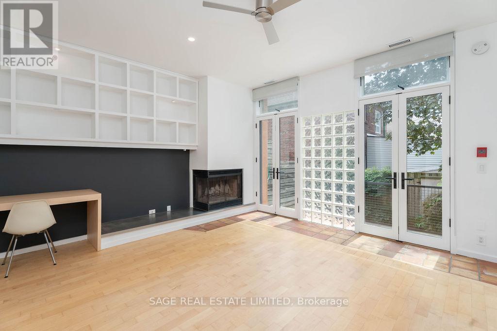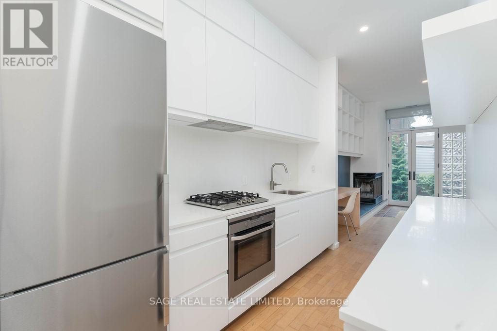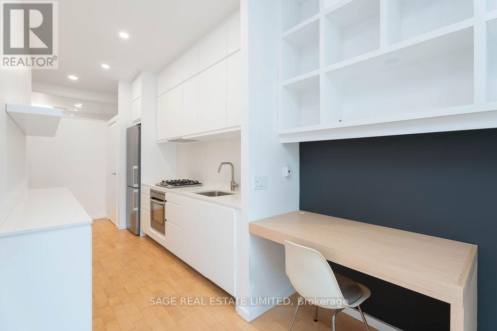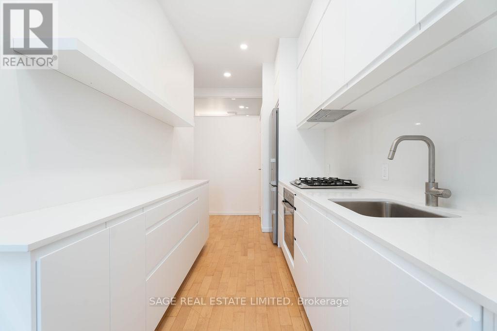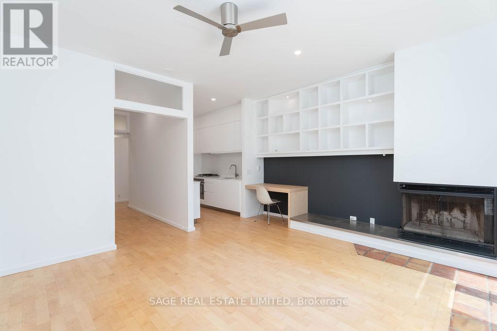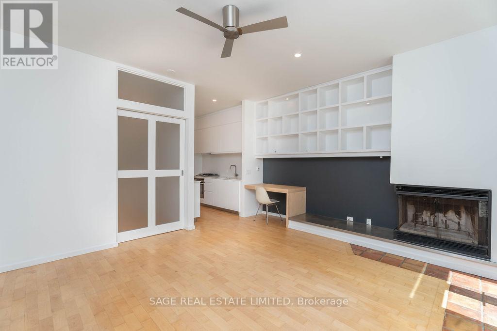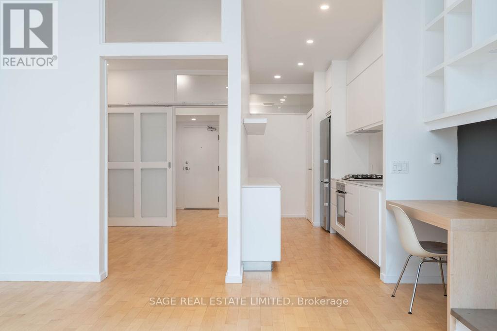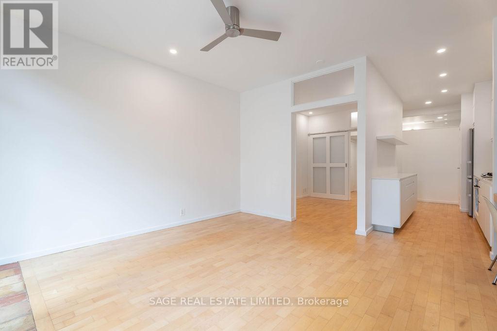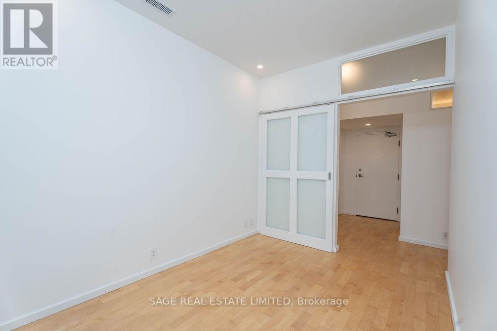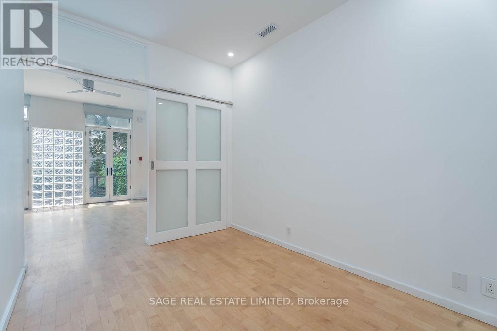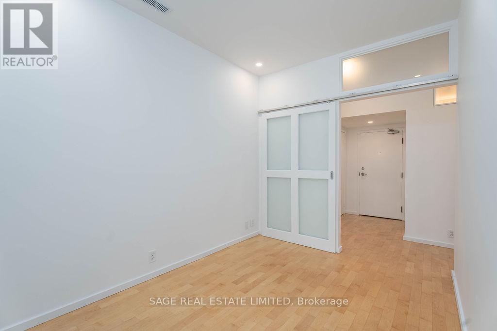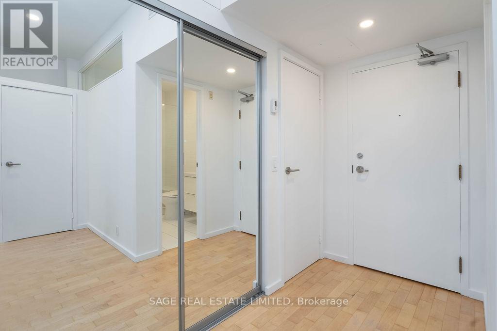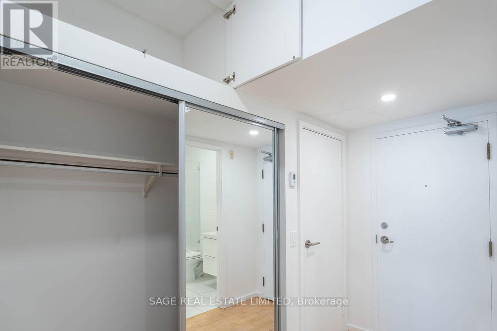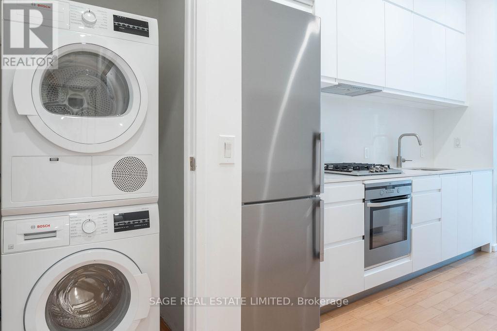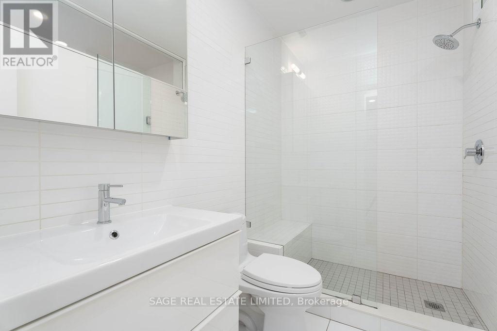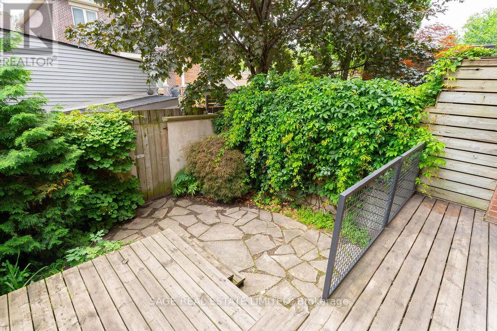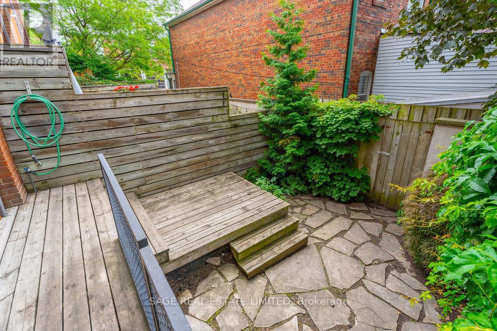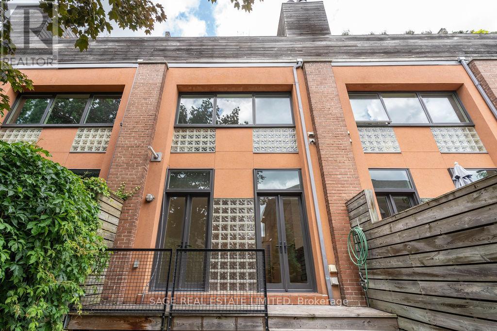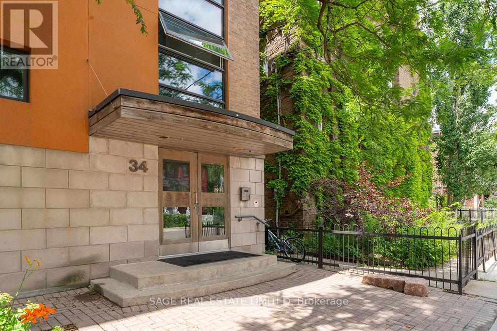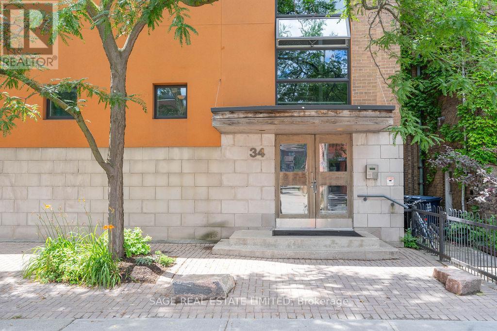104 - 34 Claremont Street Toronto, Ontario M6J 2M4
$2,995 Monthly
A true hard loft nestled within an exclusive boutique building with only 13 residences. Prepare to be captivated by the charm and character of this rare city gem! Bright and airy open space, with soaring ceilings & floor-to-ceiling windows flood the loft with natural light. Unwind in the spacious living area, adorned with a wood-burning fireplace that creates a warm & cozy ambiance during the cooler months. When the warmer weather arrives, bask in the glory of your very own 300 sqft backyard oasis. Newly updated white modern galley kitchen, complete with a gas cooktop, ample storage in ceiling-reaching cabinets & an additional 8 foot long parallel counter with under cabinet storage. The built-in open shelving & desk provide the perfect setup for a productive work-from-home office space. Located just steps away from vibrant Queen West & Trinity Bellwoods, you'll have the best of city living right at your doorstep. (id:60365)
Property Details
| MLS® Number | C12468753 |
| Property Type | Single Family |
| Community Name | Trinity-Bellwoods |
| AmenitiesNearBy | Park, Place Of Worship, Public Transit, Schools |
| CommunityFeatures | Pets Not Allowed |
| EquipmentType | Water Heater |
| Features | Carpet Free |
| ParkingSpaceTotal | 1 |
| RentalEquipmentType | Water Heater |
Building
| BathroomTotal | 1 |
| BedroomsAboveGround | 1 |
| BedroomsTotal | 1 |
| Amenities | Exercise Centre, Sauna, Storage - Locker |
| Appliances | Dishwasher, Dryer, Oven, Washer, Window Coverings, Refrigerator |
| ArchitecturalStyle | Loft |
| CoolingType | Central Air Conditioning |
| ExteriorFinish | Brick |
| FlooringType | Hardwood, Tile |
| HeatingFuel | Natural Gas |
| HeatingType | Forced Air |
| SizeInterior | 500 - 599 Sqft |
| Type | Apartment |
Parking
| Underground | |
| Garage |
Land
| Acreage | No |
| LandAmenities | Park, Place Of Worship, Public Transit, Schools |
Rooms
| Level | Type | Length | Width | Dimensions |
|---|---|---|---|---|
| Flat | Living Room | 4.32 m | 4.72 m | 4.32 m x 4.72 m |
| Flat | Kitchen | 3.68 m | 1.98 m | 3.68 m x 1.98 m |
| Flat | Primary Bedroom | 2.57 m | 3.28 m | 2.57 m x 3.28 m |
| Flat | Bathroom | 1.63 m | 2.59 m | 1.63 m x 2.59 m |
Natasha Kassandra Tropea
Salesperson
2010 Yonge Street
Toronto, Ontario M4S 1Z9
Brandon Ware
Broker
2010 Yonge Street
Toronto, Ontario M4S 1Z9

