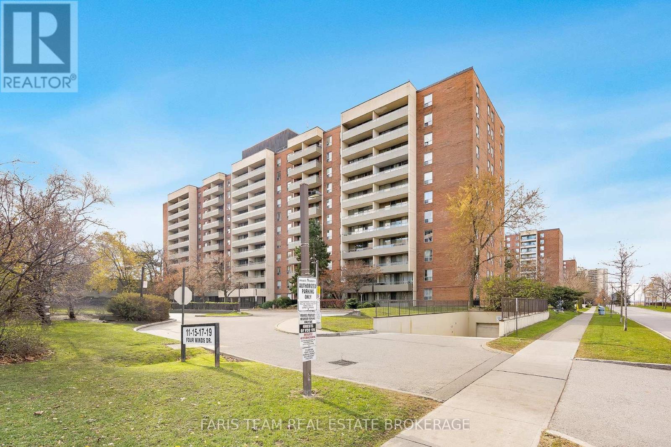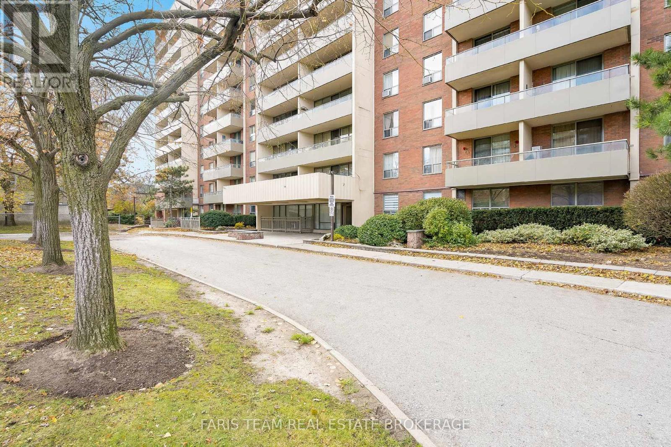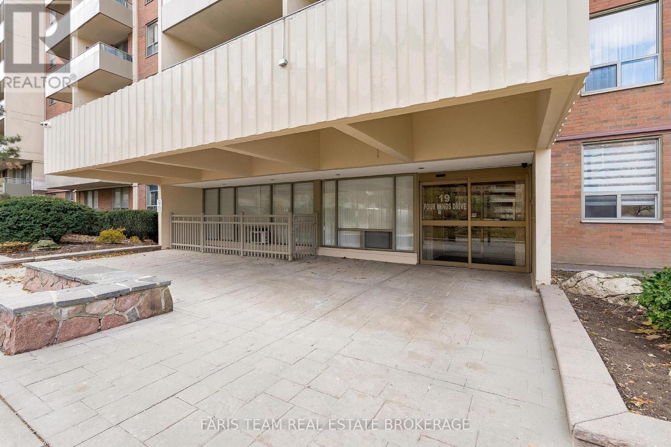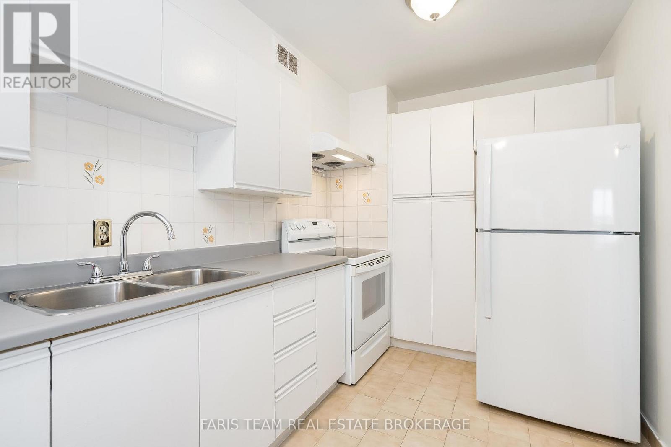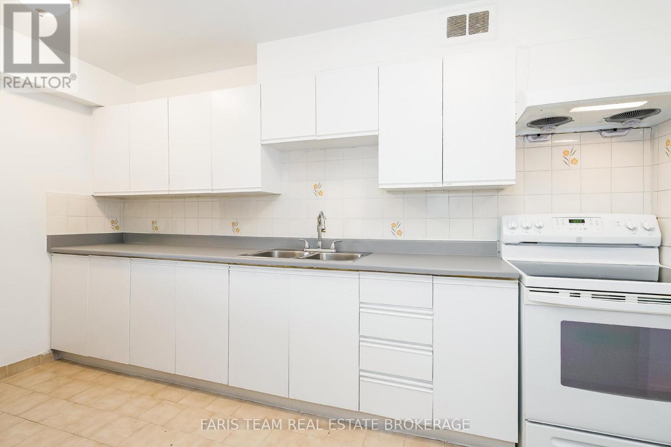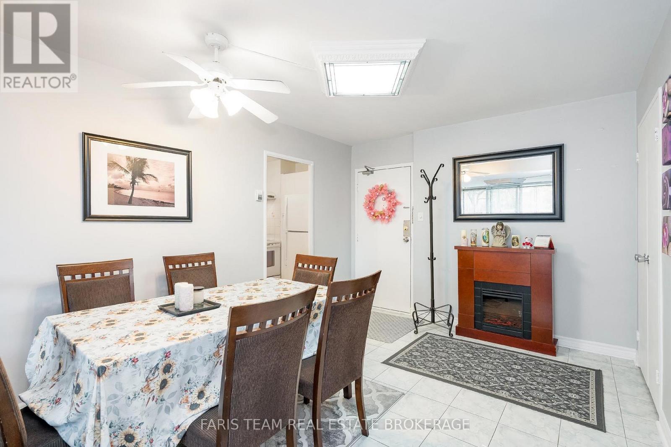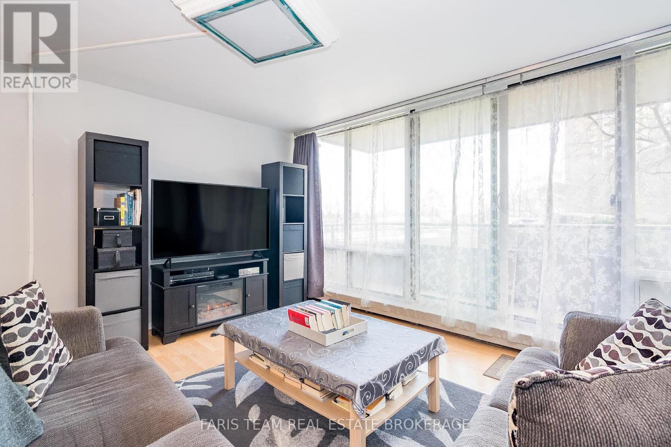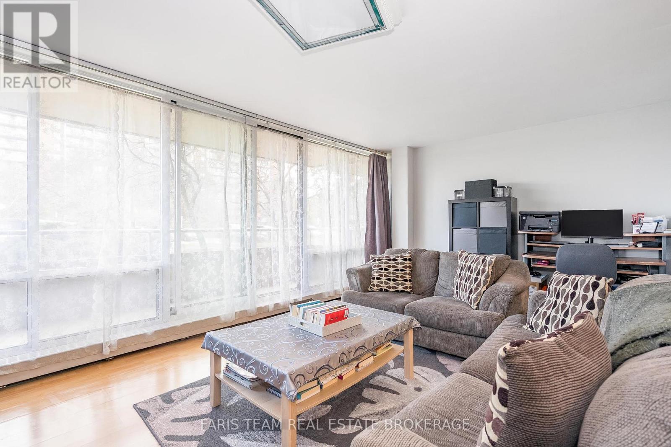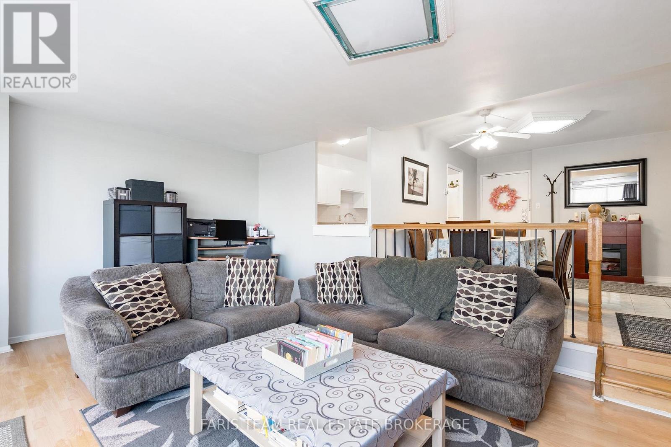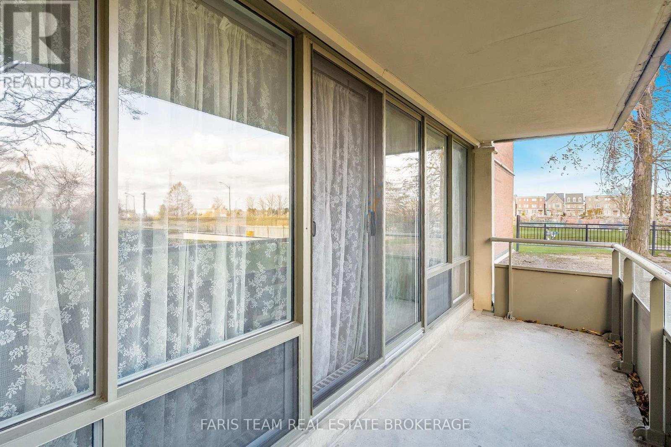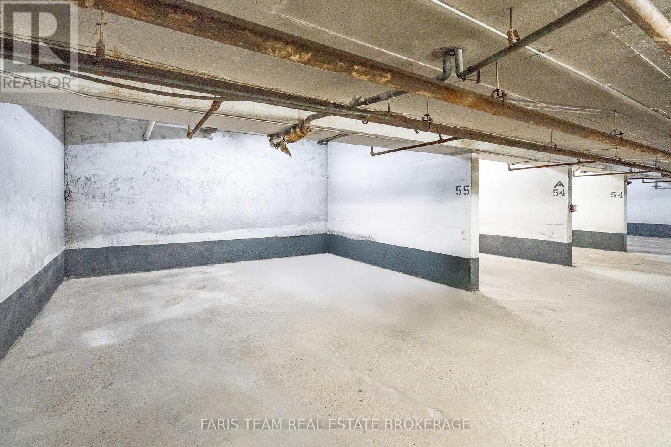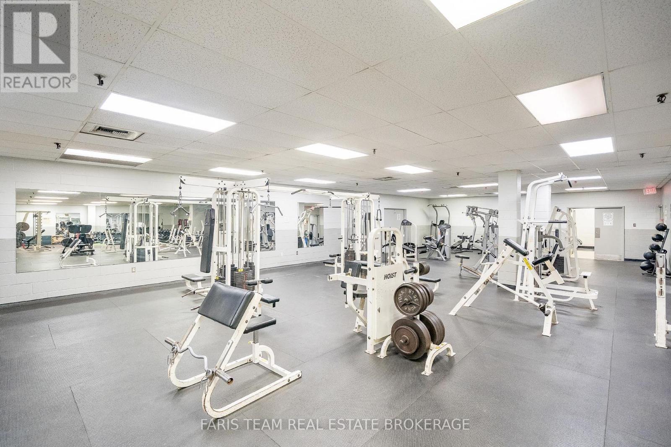104 - 19 Four Winds Drive Toronto, Ontario M3J 2S9
$525,000Maintenance, Cable TV, Common Area Maintenance, Electricity, Parking, Water, Heat
$935.25 Monthly
Maintenance, Cable TV, Common Area Maintenance, Electricity, Parking, Water, Heat
$935.25 MonthlyTop 5 Reasons You Will Love This Condo: 1) Appreciate a spacious corner, ground level, two bedroom suite with a full-width balcony ideal for relaxing sunsets and comfortable living featuring two full bathrooms, a new electrical panel box (2025), ample in-unit storage, and exclusive access to your own locker 2) Located just south of York University main campus, this condo offers unbeatable access to education, work, and recreation, and is just a short walk to Finch West Station Line 1 with the new Finch West LRT to Humber College coming soon to make getting around even easier 3) Your maintenance fee covers everything needed, plus a discount on internet, with a designated parking spot, along with membership at the University City Recreation Centre, which includes exercise rooms and more, plus an on-site child care centre, making this condo ideal for families or future planning 4) Pet-friendly building just steps from Fountainhead Park with tennis courts and greenspaces ideal for walks and outdoor activities, offering several recent updates including a new balcony that elevates your outdoor living and views, new balcony and bedroom windows, refreshed hallway carpet and wallpaper for a modern, updated feel, and brand-new elevators 5) Daily essentials are right at your doorstep with a Walmart Supercentre, Dollarama, and No Frills on Keele just south of Finch, making errands quick and convenient. 1,198 fin.sq.ft. (id:60365)
Property Details
| MLS® Number | W12561838 |
| Property Type | Single Family |
| Community Name | York University Heights |
| AmenitiesNearBy | Park, Public Transit, Schools |
| CommunityFeatures | Pets Allowed With Restrictions, Community Centre |
| Features | In Suite Laundry |
| ParkingSpaceTotal | 1 |
Building
| BathroomTotal | 2 |
| BedroomsAboveGround | 2 |
| BedroomsTotal | 2 |
| Age | 51 To 99 Years |
| Amenities | Exercise Centre, Storage - Locker |
| Appliances | Dryer, Stove, Washer, Window Coverings, Refrigerator |
| BasementType | None |
| CoolingType | None |
| ExteriorFinish | Brick |
| FlooringType | Ceramic, Laminate, Parquet |
| HeatingFuel | Electric |
| HeatingType | Baseboard Heaters |
| SizeInterior | 1000 - 1199 Sqft |
| Type | Apartment |
Parking
| Underground | |
| Garage |
Land
| Acreage | No |
| LandAmenities | Park, Public Transit, Schools |
| ZoningDescription | Ra(f30;a1375*127) |
Rooms
| Level | Type | Length | Width | Dimensions |
|---|---|---|---|---|
| Main Level | Kitchen | 4.08 m | 2.3 m | 4.08 m x 2.3 m |
| Main Level | Dining Room | 4.45 m | 3.17 m | 4.45 m x 3.17 m |
| Main Level | Living Room | 5.53 m | 3.61 m | 5.53 m x 3.61 m |
| Main Level | Primary Bedroom | 4.45 m | 3.65 m | 4.45 m x 3.65 m |
| Main Level | Bedroom | 3.67 m | 2.89 m | 3.67 m x 2.89 m |
| Main Level | Laundry Room | 1.64 m | 1.35 m | 1.64 m x 1.35 m |
Mark Faris
Broker
443 Bayview Drive
Barrie, Ontario L4N 8Y2
John Niven
Salesperson
443 Bayview Drive
Barrie, Ontario L4N 8Y2

