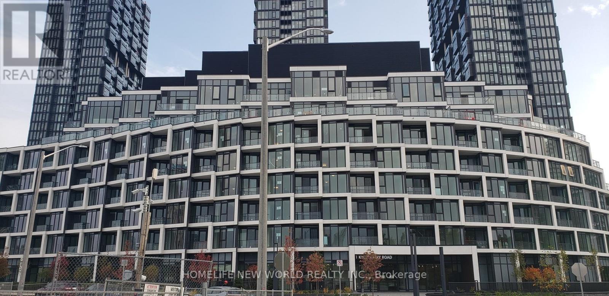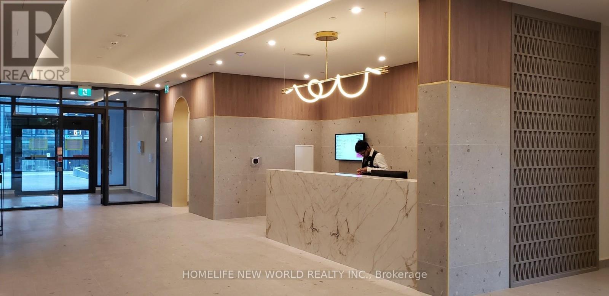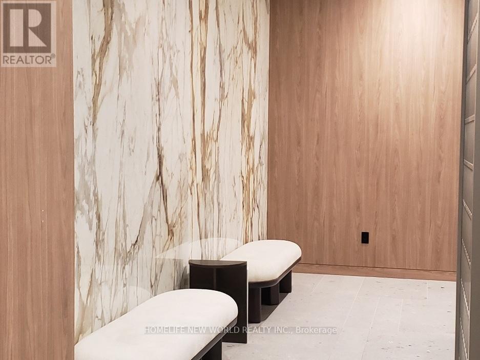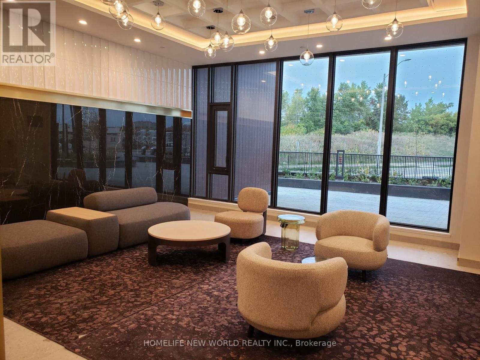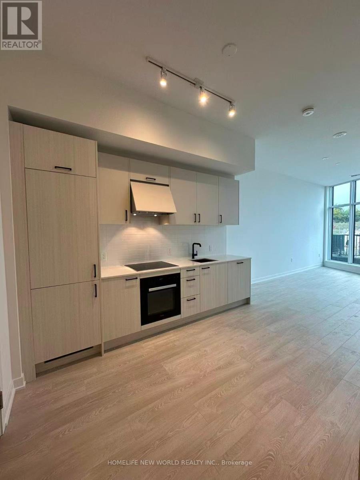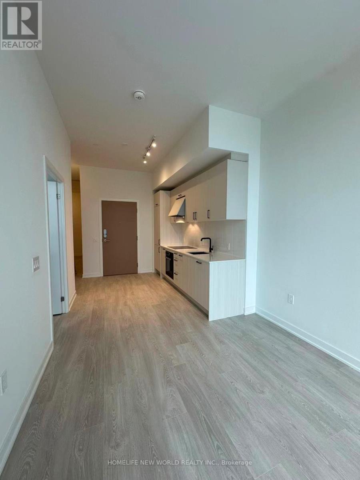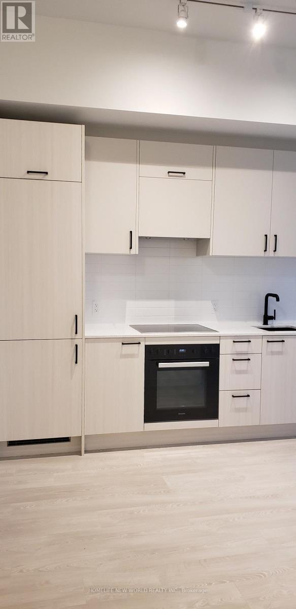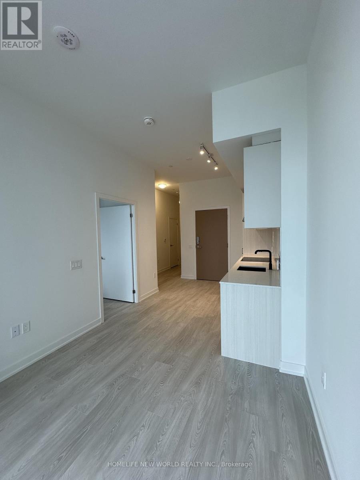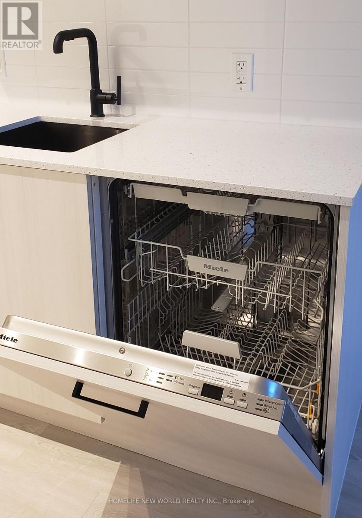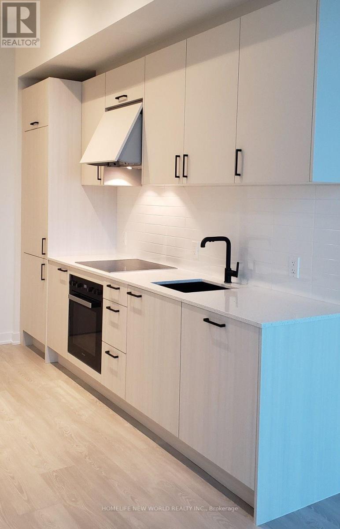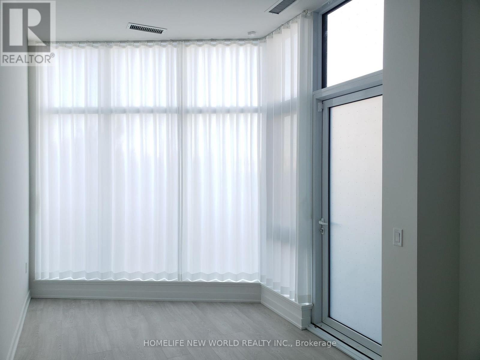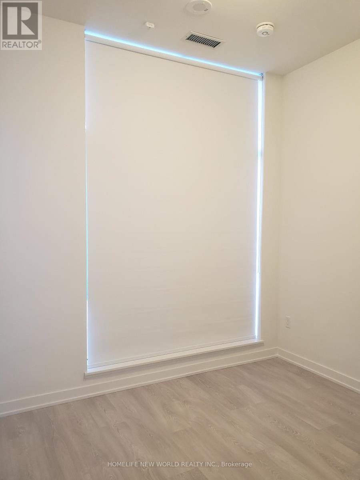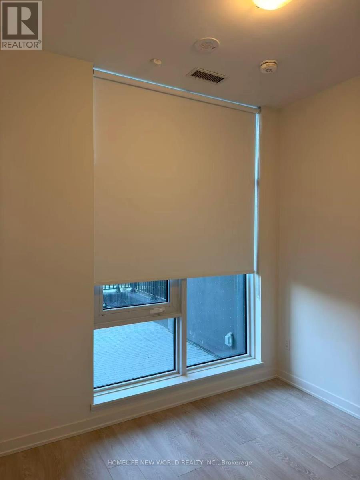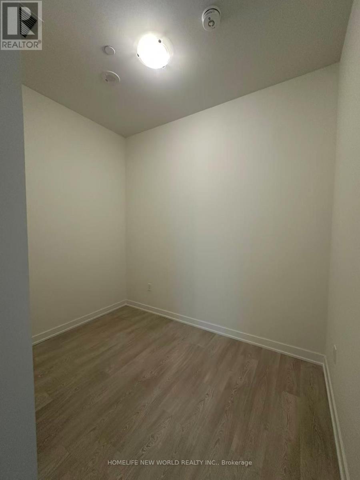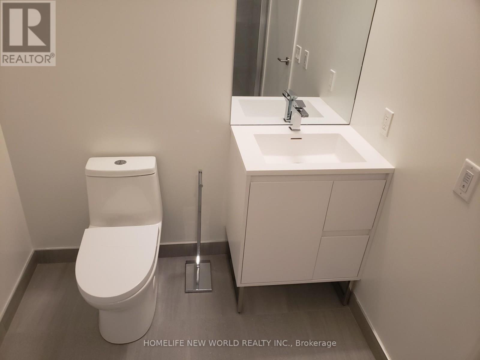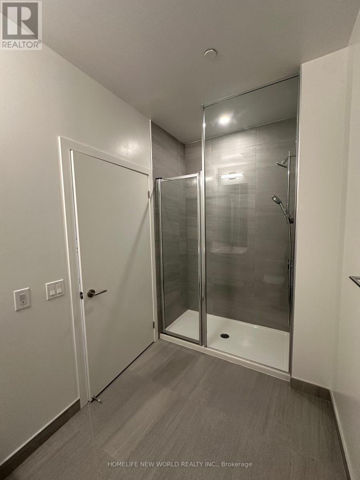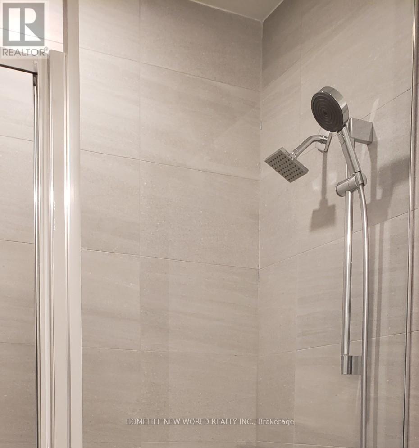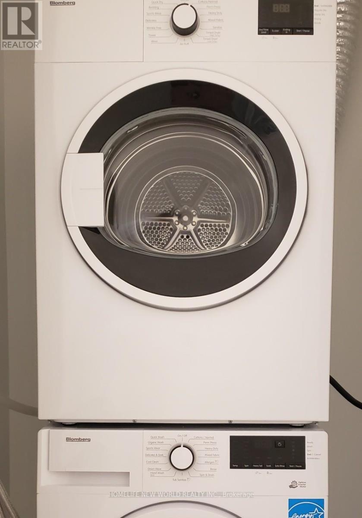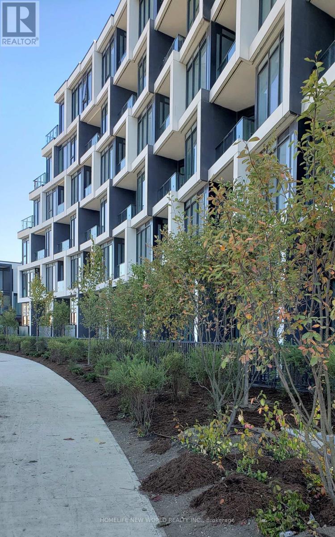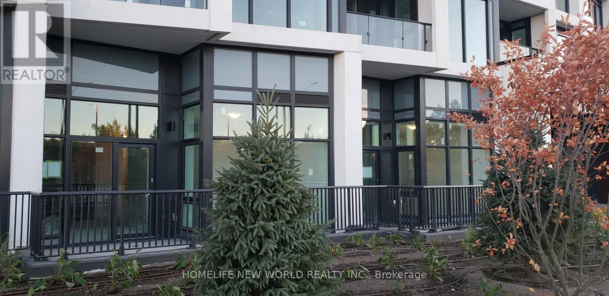104 - 1 Kyle Lowry Road Toronto, Ontario M3C 1H7
2 Bedroom
1 Bathroom
600 - 699 sqft
Central Air Conditioning
Forced Air
$2,050 Monthly
Brand New 1+Den Suite At Cross TSoaring 10 Feet Ceiling & )versized Windows. Open Concept With 639 Sqft Interior Living Space + 180 Sqft Your Own Private Patio With Direct Gas Line For BBQ, Perfect For Relaxing Outdoor Entertaining. Integrated Stylish Modern Kitchen With Miele Appliances. Den Can Be Used As A Office, Formal Dining Room Or Guest Room. Top Amenities Including 24 Hours Concierge, Fitness Centre, oga Studio, Co-Worker Lounge, Pet Wash Station, Party Room, Outdoor BBQ Terrace... Quick Access To Shops, Grocery Store, Hwy 404/DVP, TTC, Eglinton LRT (id:60365)
Property Details
| MLS® Number | C12577496 |
| Property Type | Single Family |
| Community Name | Banbury-Don Mills |
| AmenitiesNearBy | Public Transit |
| CommunityFeatures | Pets Allowed With Restrictions |
| Features | Carpet Free, In Suite Laundry |
Building
| BathroomTotal | 1 |
| BedroomsAboveGround | 1 |
| BedroomsBelowGround | 1 |
| BedroomsTotal | 2 |
| Age | New Building |
| Amenities | Storage - Locker, Security/concierge |
| Appliances | Dishwasher, Dryer, Oven, Hood Fan, Stove, Washer, Window Coverings, Refrigerator |
| BasementType | None |
| CoolingType | Central Air Conditioning |
| ExteriorFinish | Concrete Block |
| FlooringType | Vinyl |
| HeatingFuel | Natural Gas |
| HeatingType | Forced Air |
| SizeInterior | 600 - 699 Sqft |
| Type | Apartment |
Parking
| No Garage |
Land
| Acreage | No |
| LandAmenities | Public Transit |
Rooms
| Level | Type | Length | Width | Dimensions |
|---|---|---|---|---|
| Main Level | Living Room | 3.08 m | 2.77 m | 3.08 m x 2.77 m |
| Main Level | Eating Area | 2 m | 2.77 m | 2 m x 2.77 m |
| Main Level | Kitchen | 3.38 m | 2.57 m | 3.38 m x 2.57 m |
| Main Level | Bedroom | 2.67 m | 2.82 m | 2.67 m x 2.82 m |
| Main Level | Den | 2.9 m | 2.08 m | 2.9 m x 2.08 m |
Yueli Li
Salesperson
Homelife New World Realty Inc.
201 Consumers Rd., Ste. 205
Toronto, Ontario M2J 4G8
201 Consumers Rd., Ste. 205
Toronto, Ontario M2J 4G8

