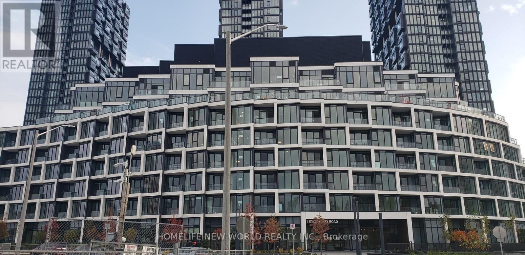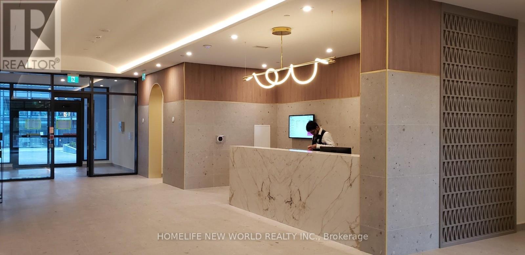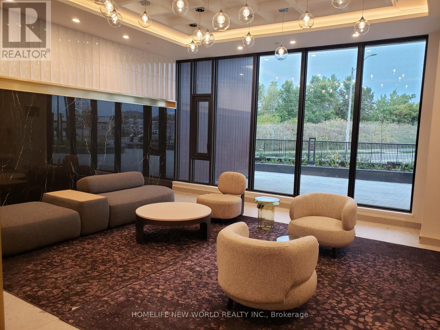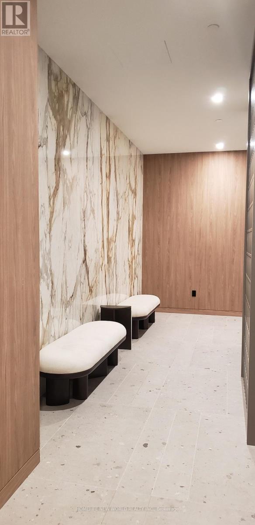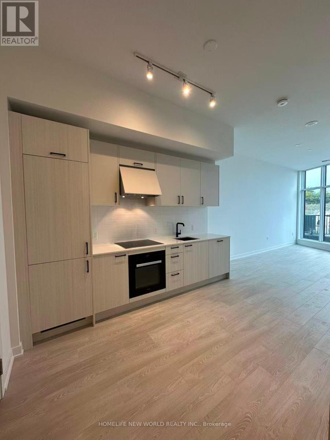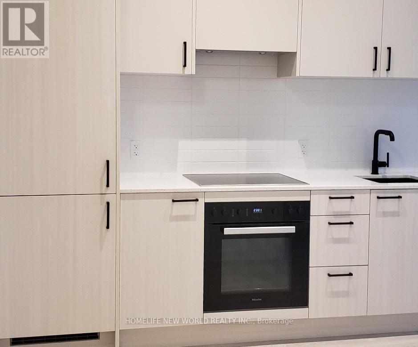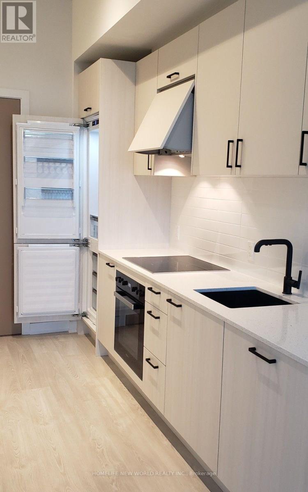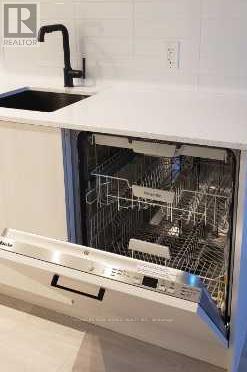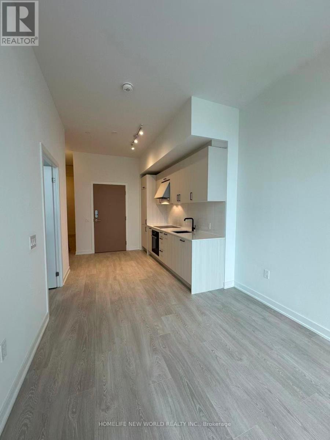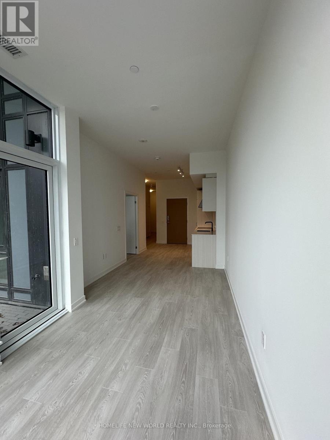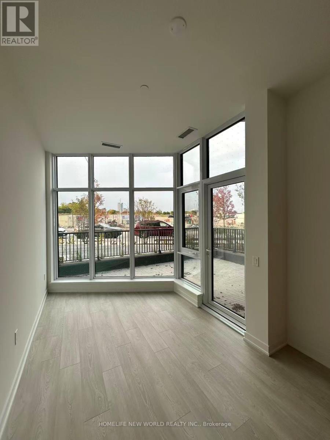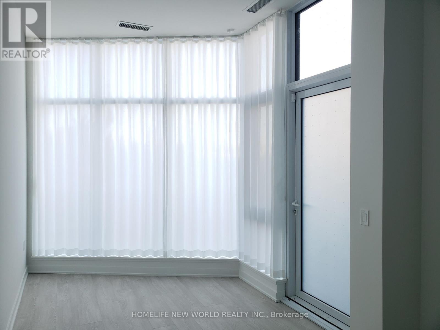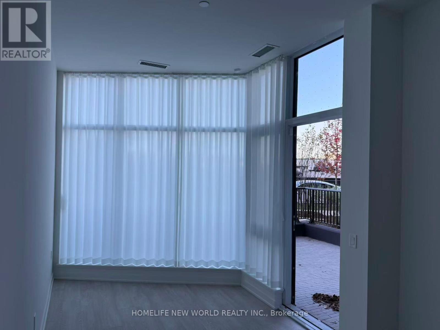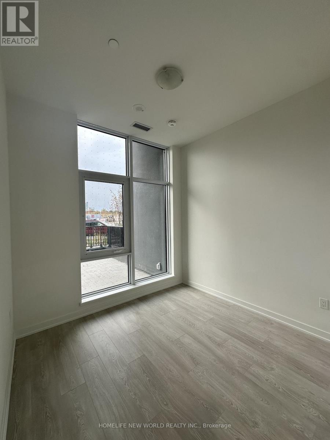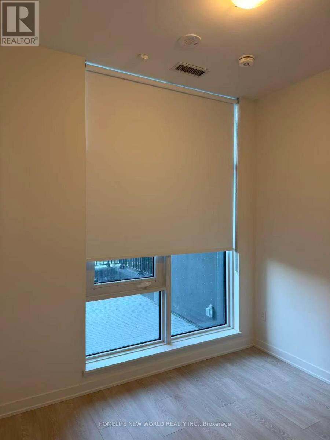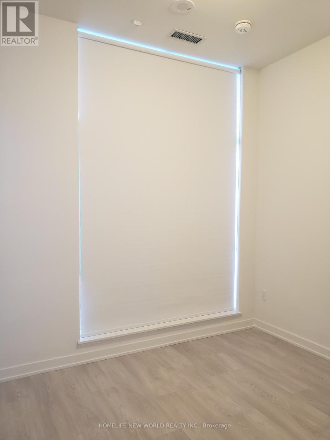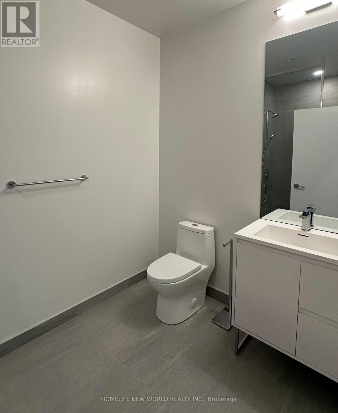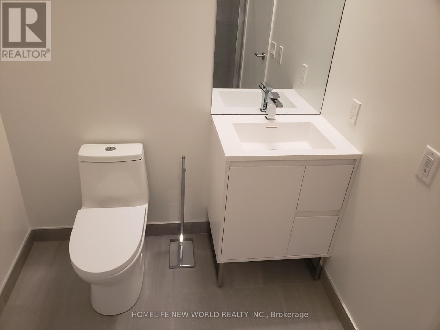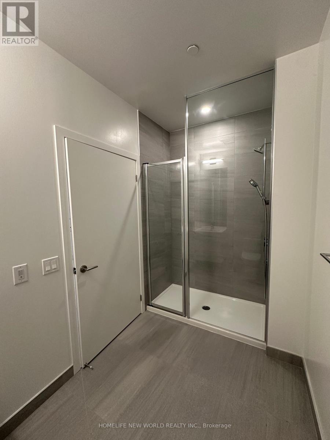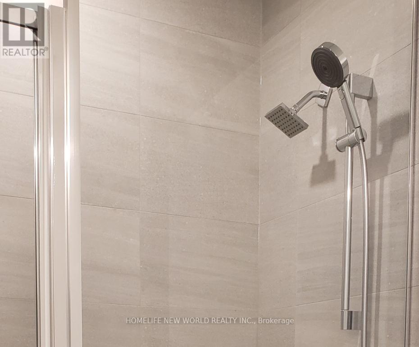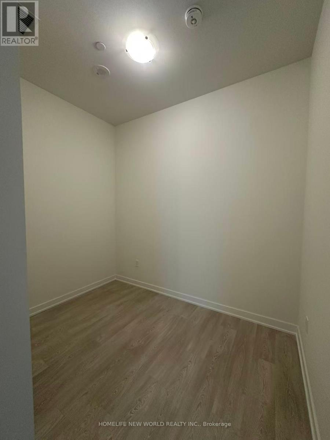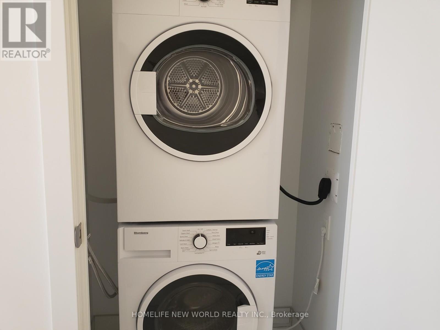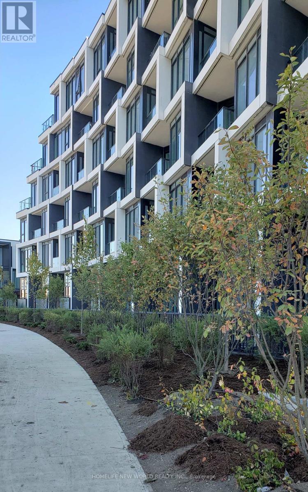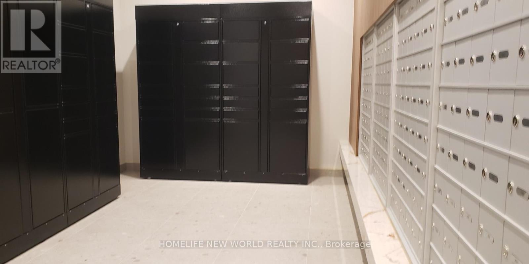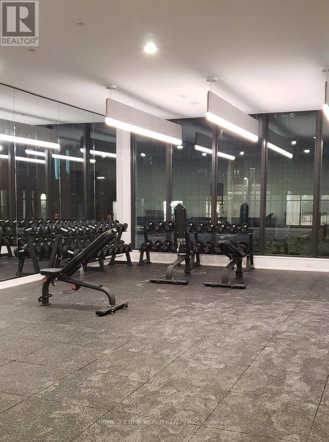104 - 1 Kyle Lowry Road S Toronto, Ontario M3C 1H7
$2,050 Monthly
Brand New 1+Den Suite At Cross Town Condo At Eglinton /Don Mills. Featuring Soaring 10 Feet Ceiling & Oversized Windows. Open Concept with 639 Sqft Interior Living Space +180 Sqft Your Own Private Patio (Total 819 Sqft) With Direct Gas Line For BBQ, Perfect For Simple Relaxing Outdoor Entertaining. Integrated Stylish Modern Kitchen With Miele Appliances. Den Can Be Used As Home Office, Formal Dining Area Or Guest Room. Top Amenities Including 24 Hours Concierge, Fitness Centre, Yoga Studio, Co-Worker Lounge, Pet Wash Station, Party room, Outdoor BBQ Terrace... Quick Access to Shops, Grocery Store, Hwy 404/DVP, TTC, Eglinton LRT. (id:60365)
Property Details
| MLS® Number | C12420393 |
| Property Type | Single Family |
| Community Name | Banbury-Don Mills |
| CommunityFeatures | Pets Allowed With Restrictions |
| Features | Carpet Free |
Building
| BathroomTotal | 1 |
| BedroomsAboveGround | 1 |
| BedroomsBelowGround | 1 |
| BedroomsTotal | 2 |
| Age | New Building |
| Amenities | Separate Electricity Meters, Storage - Locker |
| Appliances | Oven - Built-in, Range, Dryer, Oven, Hood Fan, Stove, Washer, Refrigerator |
| BasementType | None |
| CoolingType | Central Air Conditioning, Ventilation System |
| ExteriorFinish | Concrete, Brick |
| FlooringType | Vinyl, Laminate |
| HeatingFuel | Natural Gas |
| HeatingType | Forced Air |
| SizeInterior | 600 - 699 Sqft |
| Type | Apartment |
Parking
| Underground | |
| Garage |
Land
| Acreage | No |
Rooms
| Level | Type | Length | Width | Dimensions |
|---|---|---|---|---|
| Main Level | Living Room | 3.08 m | 2.77 m | 3.08 m x 2.77 m |
| Main Level | Eating Area | 2 m | 2.77 m | 2 m x 2.77 m |
| Main Level | Kitchen | 3.38 m | 2.57 m | 3.38 m x 2.57 m |
| Main Level | Bedroom | 2.67 m | 2.82 m | 2.67 m x 2.82 m |
| Main Level | Den | 2.9 m | 2.08 m | 2.9 m x 2.08 m |
Yueli Li
Salesperson
201 Consumers Rd., Ste. 205
Toronto, Ontario M2J 4G8

