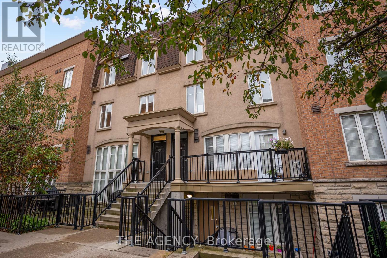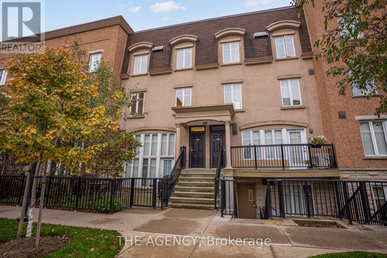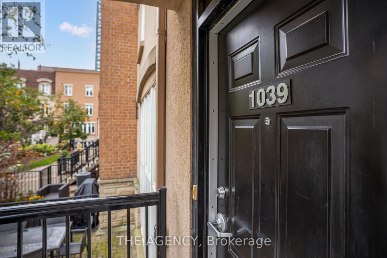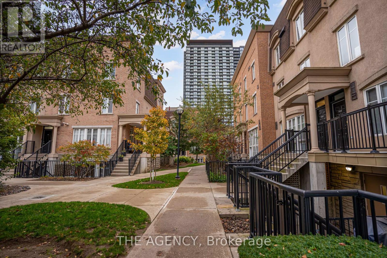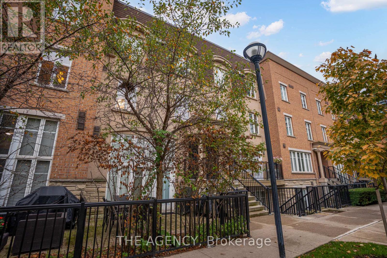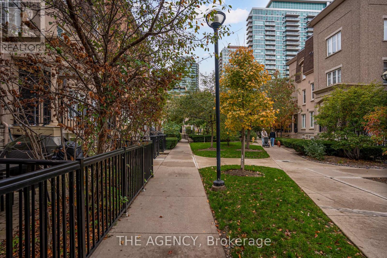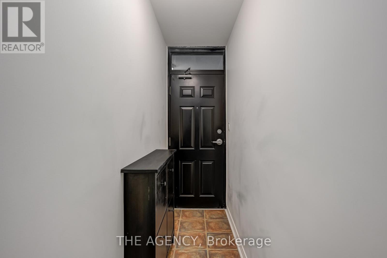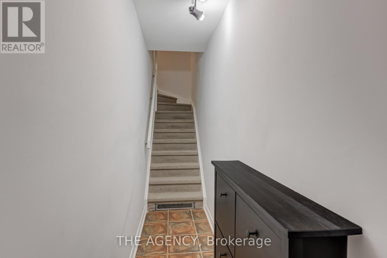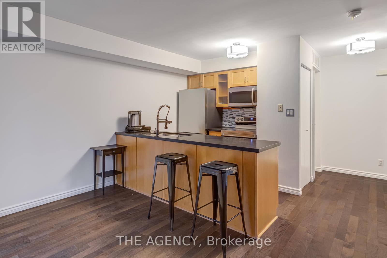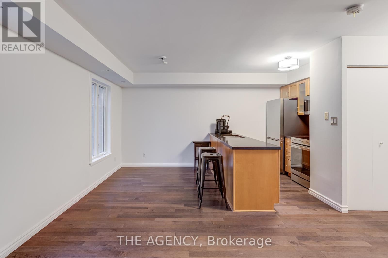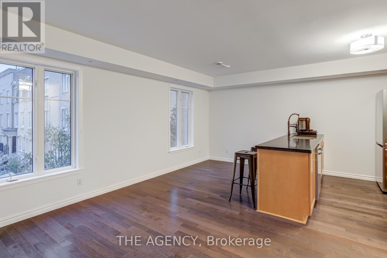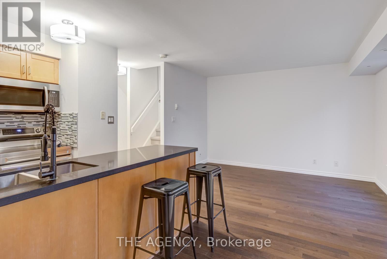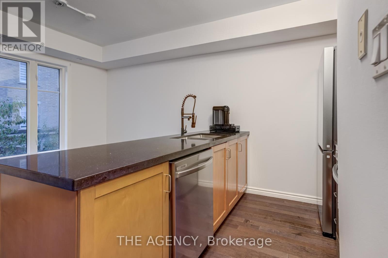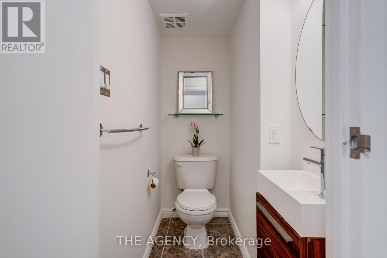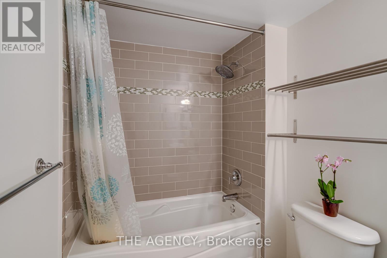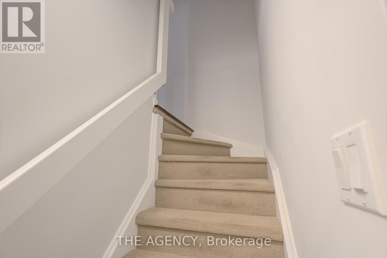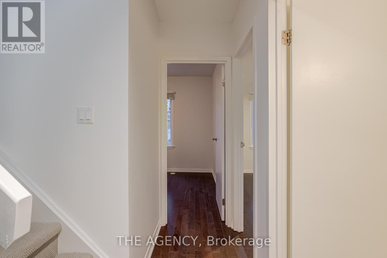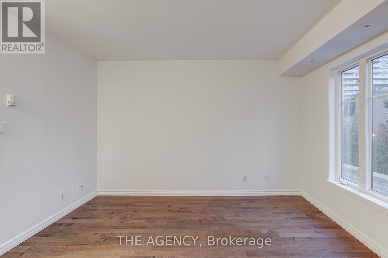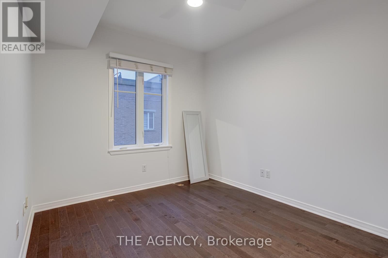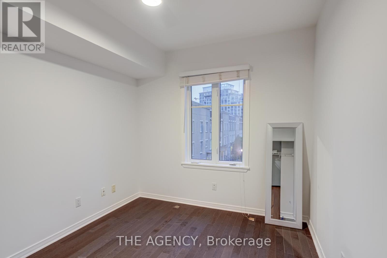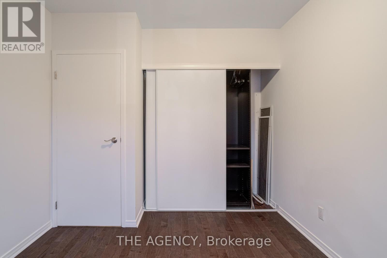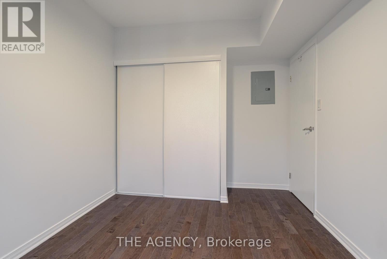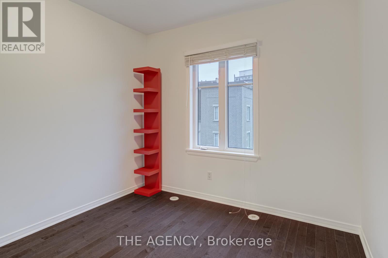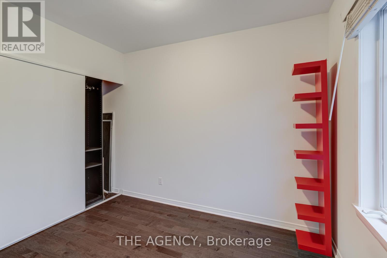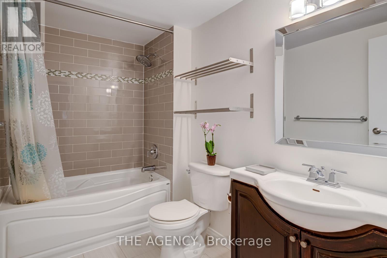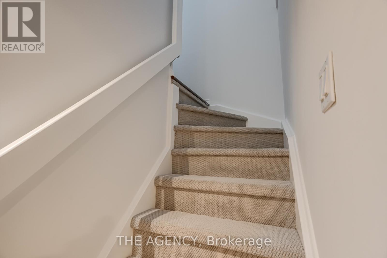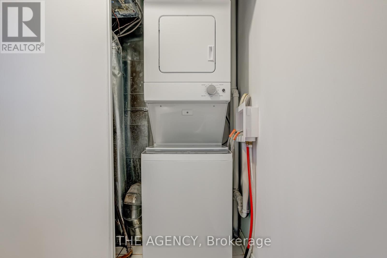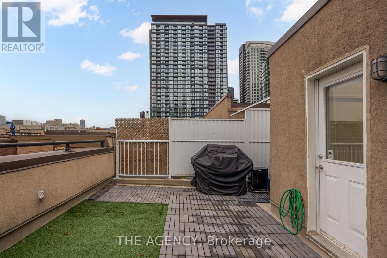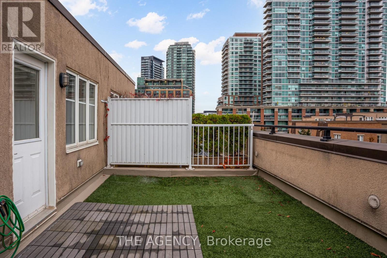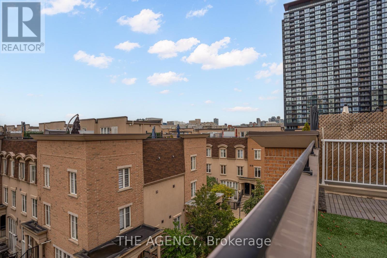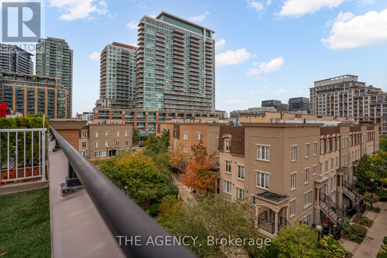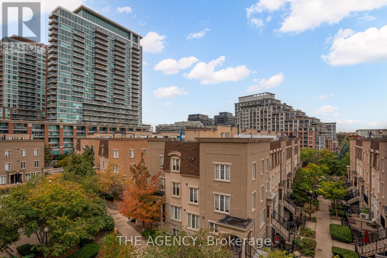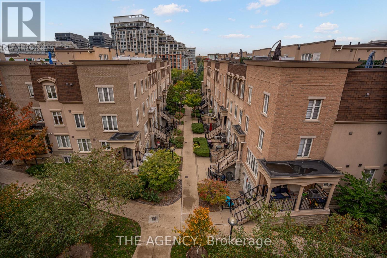1039 - 54 East Liberty Street Toronto, Ontario M6K 3P3
$799,000Maintenance, Common Area Maintenance, Insurance, Parking, Water
$614 Monthly
Maintenance, Common Area Maintenance, Insurance, Parking, Water
$614 MonthlyTownhome with Private Rooftop Terrace in Liberty Village.Step up from condo living with this bright and functional 3-level townhouse in the heart of Liberty Village. Offering nearly 1,000 sq. ft. of interior space plus a private rooftop deck with a BBQ gas line and stunning city views, this home delivers both comfort and lifestyle.The main floor features an open-concept kitchen, living, and dining area with windows overlooking a charming garden, along with a convenient powder room. Upstairs, you'll find two generously sized bedrooms sharing a full 4-piece bathroom .The third level leads to an expansive rooftop terrace, perfect for barbecues, casual dinners, or simply relaxing with the skyline as your backdrop.Parking includes a built-in bike rack, and the oversized locker is located directly beside the space for effortless access. Pet-friendly community with a nearby dog park for added convenience.Move in and enjoy. (id:60365)
Property Details
| MLS® Number | C12473070 |
| Property Type | Single Family |
| Community Name | Niagara |
| AmenitiesNearBy | Park, Public Transit |
| CommunityFeatures | Pets Allowed With Restrictions |
| Features | Wooded Area, Carpet Free |
| ParkingSpaceTotal | 1 |
| ViewType | View |
Building
| BathroomTotal | 2 |
| BedroomsAboveGround | 2 |
| BedroomsTotal | 2 |
| Age | 6 To 10 Years |
| Amenities | Visitor Parking, Storage - Locker |
| Appliances | Dishwasher, Dryer, Microwave, Stove, Washer, Refrigerator |
| BasementType | None |
| CoolingType | Central Air Conditioning |
| ExteriorFinish | Stucco |
| FlooringType | Hardwood |
| HalfBathTotal | 1 |
| HeatingFuel | Natural Gas |
| HeatingType | Forced Air |
| StoriesTotal | 3 |
| SizeInterior | 900 - 999 Sqft |
| Type | Row / Townhouse |
Parking
| Underground | |
| Garage |
Land
| Acreage | No |
| LandAmenities | Park, Public Transit |
Rooms
| Level | Type | Length | Width | Dimensions |
|---|---|---|---|---|
| Second Level | Primary Bedroom | 3.71 m | 3.1 m | 3.71 m x 3.1 m |
| Second Level | Bedroom 2 | 3.1 m | 2.9 m | 3.1 m x 2.9 m |
| Third Level | Other | 5.69 m | 5.56 m | 5.69 m x 5.56 m |
| Main Level | Kitchen | 2.69 m | 2.13 m | 2.69 m x 2.13 m |
| Main Level | Living Room | 3.71 m | 3.1 m | 3.71 m x 3.1 m |
| Main Level | Dining Room | 2.69 m | 2.36 m | 2.69 m x 2.36 m |
https://www.realtor.ca/real-estate/29013048/1039-54-east-liberty-street-toronto-niagara-niagara
Lamis Dantas
Broker
378 Fairlawn Ave
Toronto, Ontario M5M 1T8
Peter Torkan
Broker
378 Fairlawn Ave
Toronto, Ontario M5M 1T8

