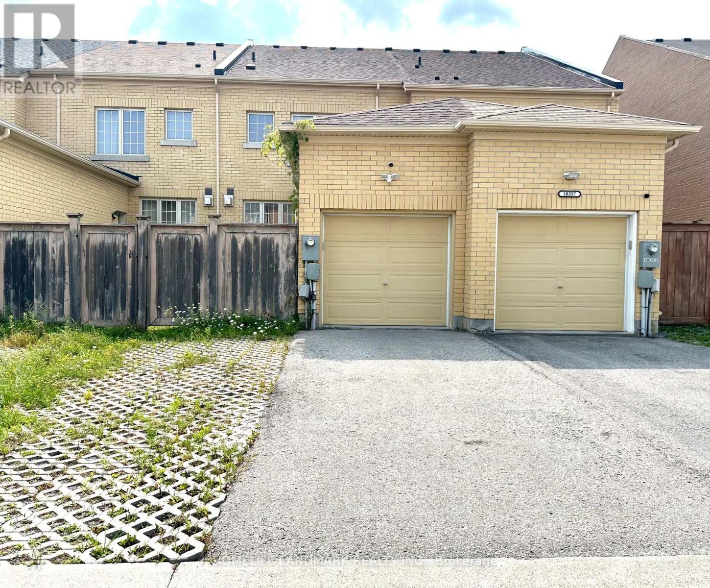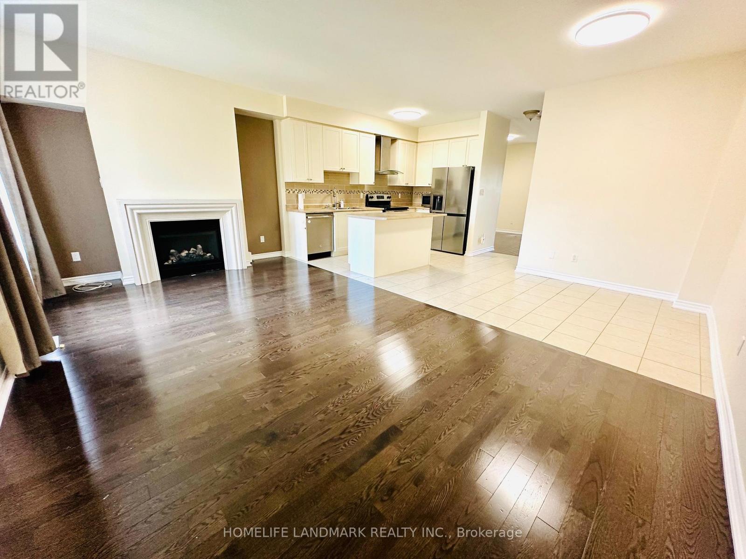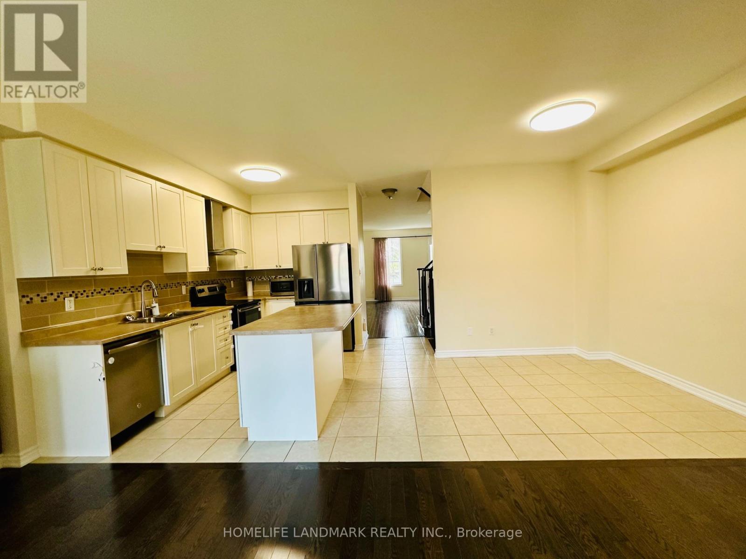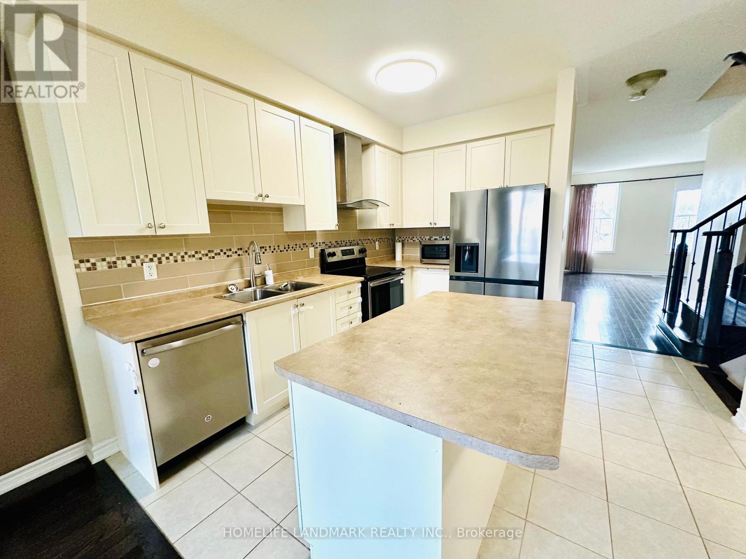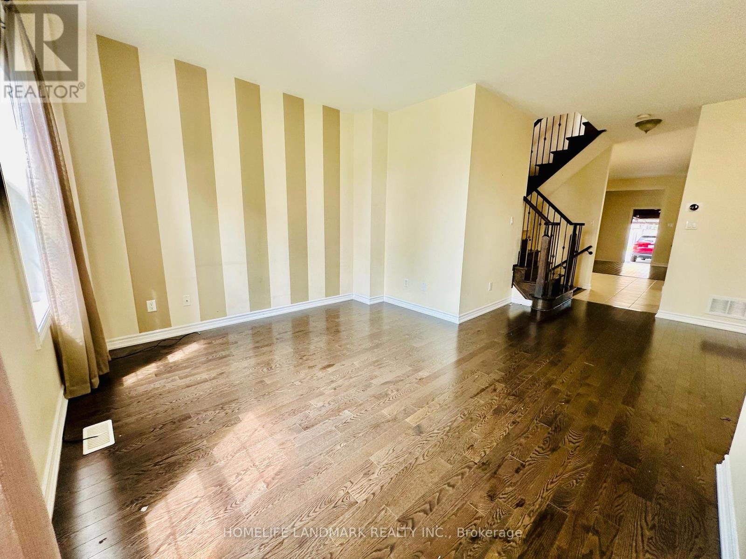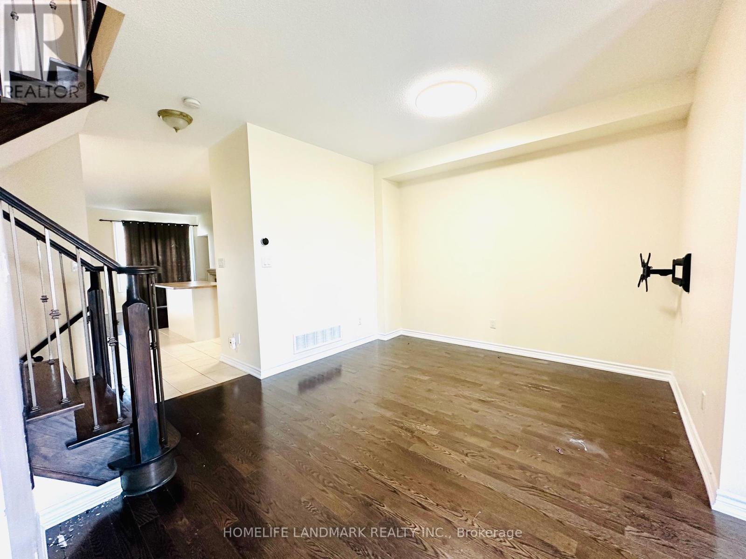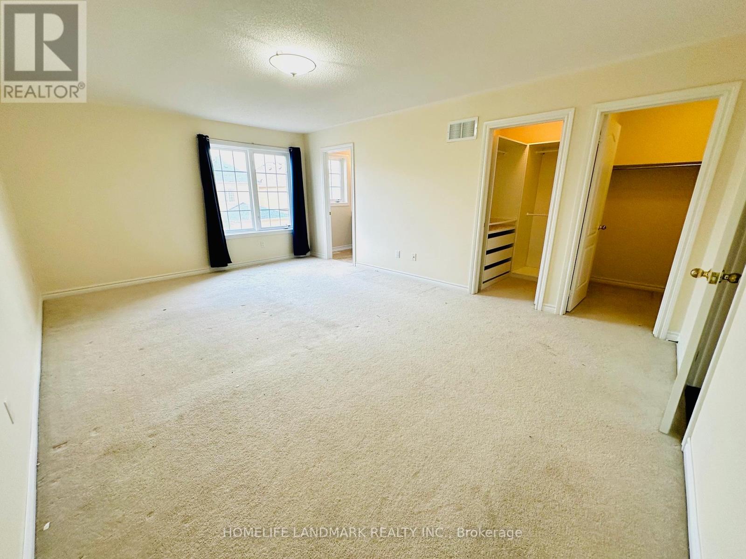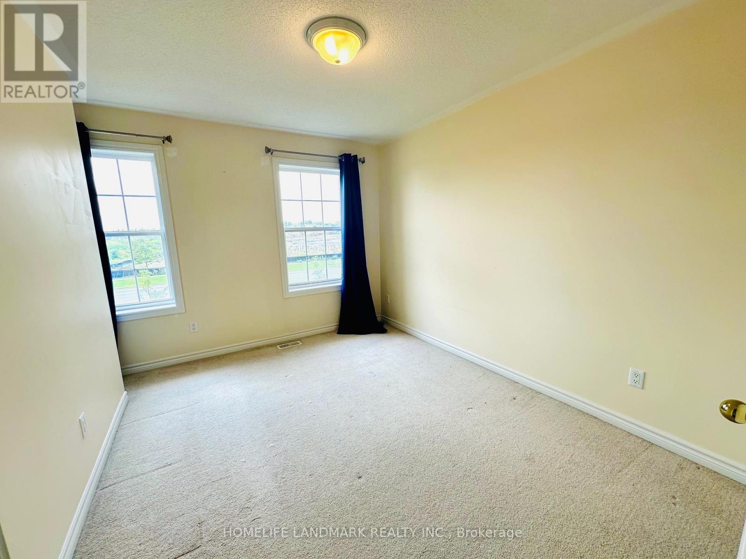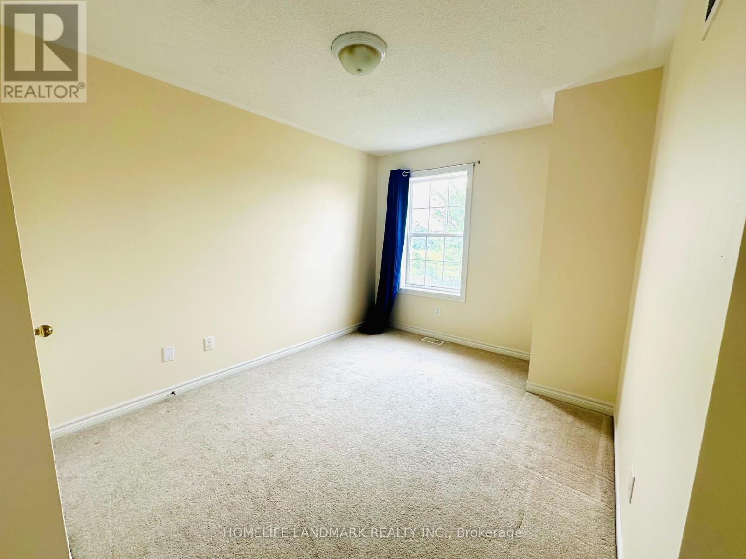10355 Woodbine Avenue Markham, Ontario L6C 0N8
3 Bedroom
3 Bathroom
1500 - 2000 sqft
Central Air Conditioning
Forced Air
$3,050 Monthly
Gorgeous 2 Storey Freehold Townhouse Located At Highly Demanded Cathedraltown Community. May park up to 3 cars. Open Concept Layout. 9 Ft Ceilings. Approx 1900 Sf With Functional Layout. Direct Access To Garage. Close To Richmond Green Secondary School And Sir Wilfred Laurier Public School. Short distance to Hwy 404, T & T Supermarket, Costco, Banks, Shopping Malls and Parks. No Smoking And No Pets. (id:60365)
Property Details
| MLS® Number | N12360747 |
| Property Type | Single Family |
| Community Name | Cathedraltown |
| ParkingSpaceTotal | 3 |
Building
| BathroomTotal | 3 |
| BedroomsAboveGround | 3 |
| BedroomsTotal | 3 |
| Amenities | Fireplace(s) |
| Appliances | Garage Door Opener Remote(s), Water Heater, Dishwasher, Dryer, Garage Door Opener, Stove, Washer, Window Coverings, Refrigerator |
| BasementType | Full |
| ConstructionStyleAttachment | Attached |
| CoolingType | Central Air Conditioning |
| ExteriorFinish | Brick |
| FlooringType | Hardwood, Ceramic |
| FoundationType | Concrete |
| HalfBathTotal | 1 |
| HeatingFuel | Natural Gas |
| HeatingType | Forced Air |
| StoriesTotal | 2 |
| SizeInterior | 1500 - 2000 Sqft |
| Type | Row / Townhouse |
| UtilityWater | Municipal Water |
Parking
| Attached Garage | |
| Garage |
Land
| Acreage | No |
| Sewer | Sanitary Sewer |
| SizeDepth | 105 Ft ,3 In |
| SizeFrontage | 20 Ft |
| SizeIrregular | 20 X 105.3 Ft |
| SizeTotalText | 20 X 105.3 Ft |
Rooms
| Level | Type | Length | Width | Dimensions |
|---|---|---|---|---|
| Second Level | Primary Bedroom | 5.78 m | 3.95 m | 5.78 m x 3.95 m |
| Second Level | Bedroom 2 | 3.65 m | 2.89 m | 3.65 m x 2.89 m |
| Second Level | Bedroom 3 | 3.5 m | 2.81 m | 3.5 m x 2.81 m |
| Ground Level | Living Room | 3.95 m | 3.5 m | 3.95 m x 3.5 m |
| Ground Level | Dining Room | 4.08 m | 3.5 m | 4.08 m x 3.5 m |
| Ground Level | Kitchen | 3.77 m | 2.43 m | 3.77 m x 2.43 m |
| Ground Level | Eating Area | 3.34 m | 2.43 m | 3.34 m x 2.43 m |
| Ground Level | Family Room | 5.78 m | 3.34 m | 5.78 m x 3.34 m |
Ida Luk
Broker
Homelife Landmark Realty Inc.
7240 Woodbine Ave Unit 103
Markham, Ontario L3R 1A4
7240 Woodbine Ave Unit 103
Markham, Ontario L3R 1A4

