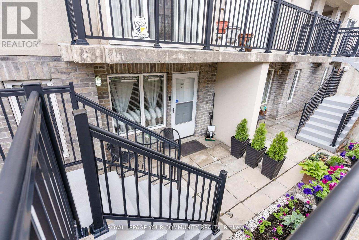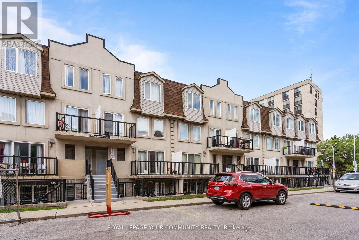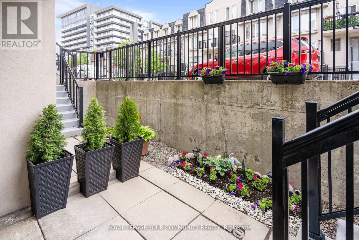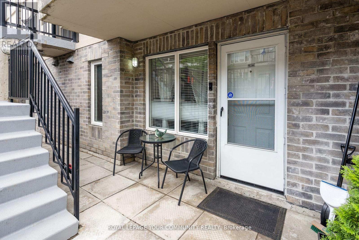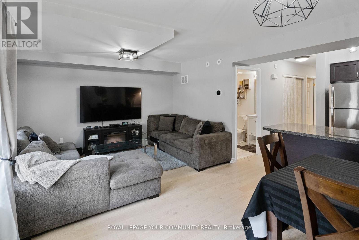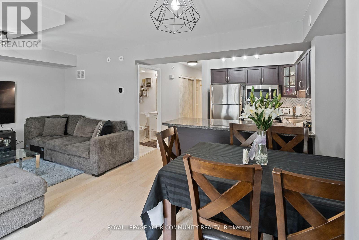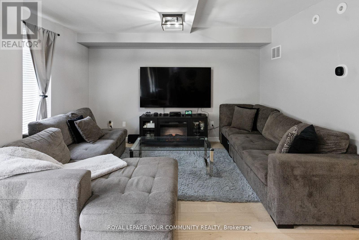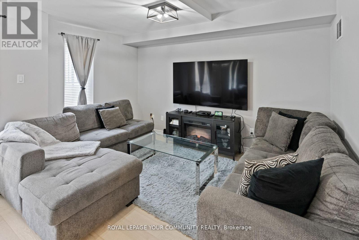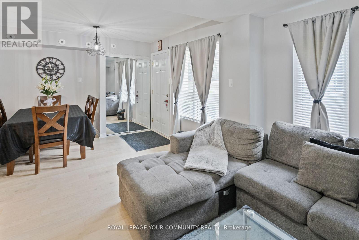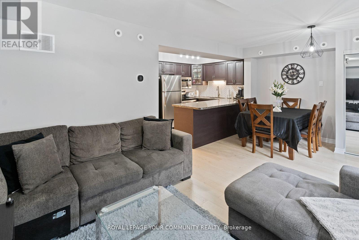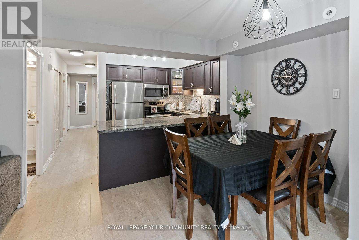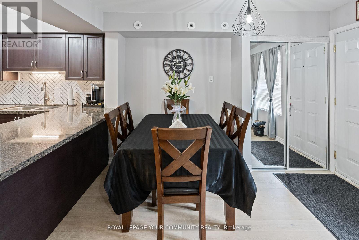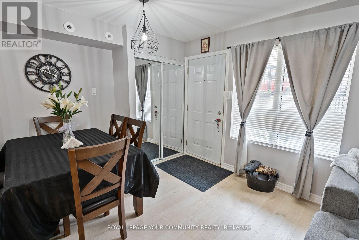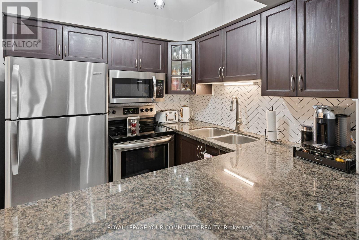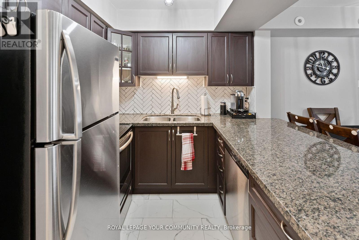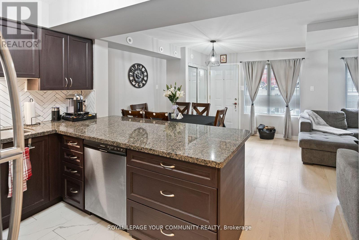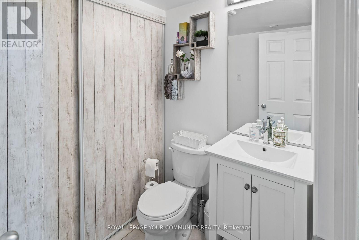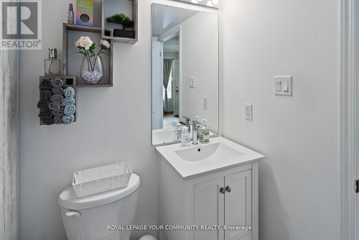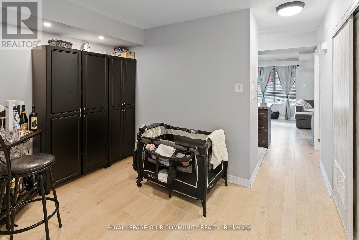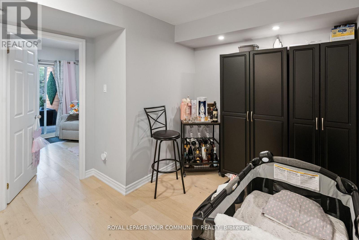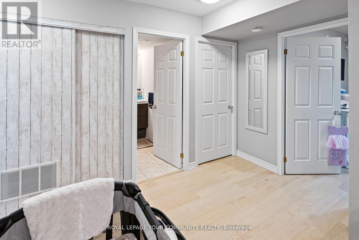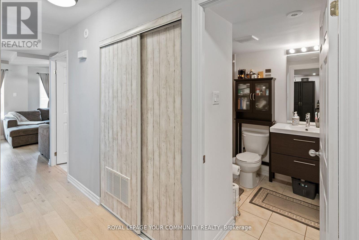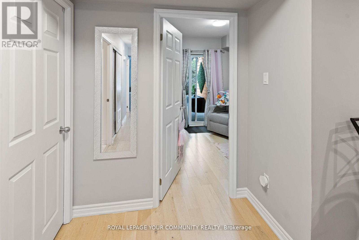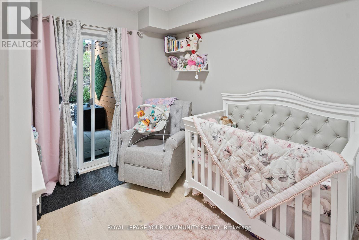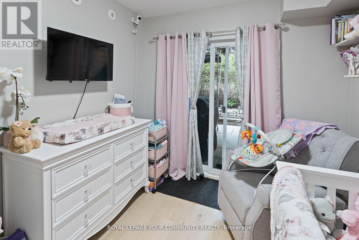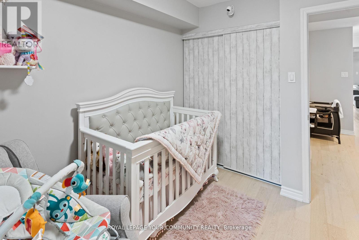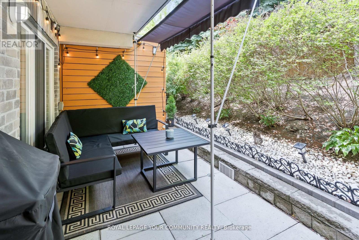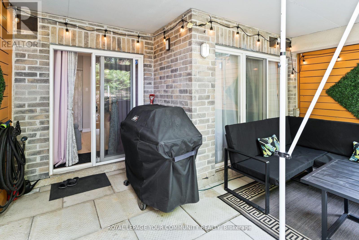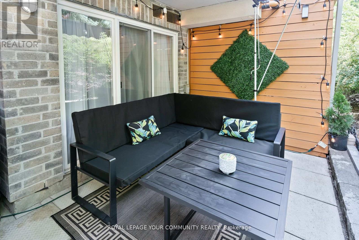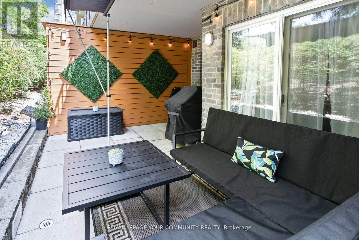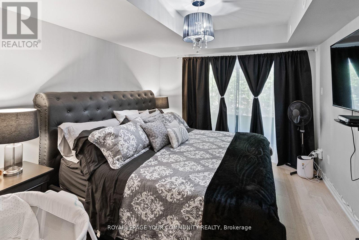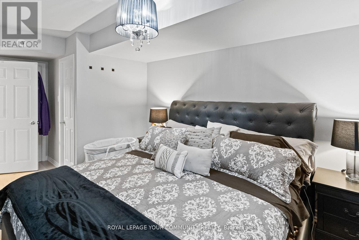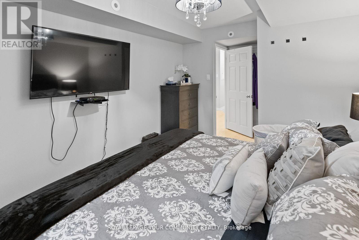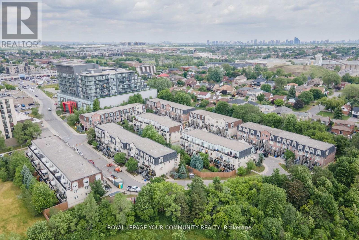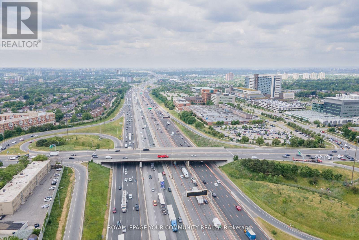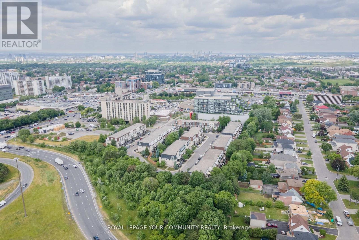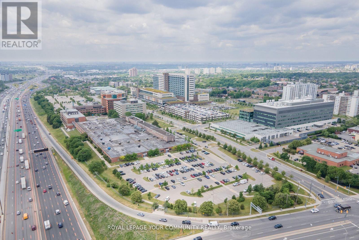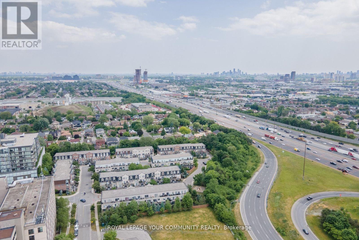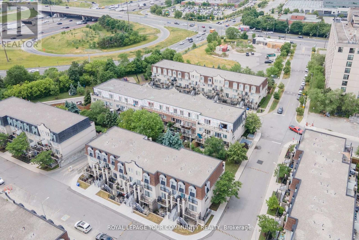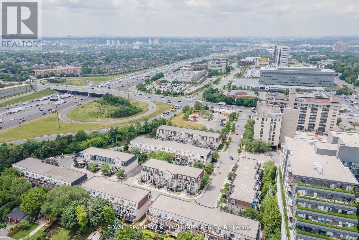1035 - 55 George Appleton Way Toronto, Ontario M3M 0A2
$699,000Maintenance, Water, Common Area Maintenance, Insurance, Parking
$654.55 Monthly
Maintenance, Water, Common Area Maintenance, Insurance, Parking
$654.55 MonthlyA rare opportunity: beautifully renovated with a private backyard and two side-by-side parking spaces. Just under 1,000 sq. ft. of upgraded interior living with 2 bedrooms, an oversized den, and 2 bathrooms. Open-concept living/dining with excellent natural light. Modern kitchen with full-size stainless built-ins. Freshly painted white oak hardwood throughout. Prime location surrounded by significant area growth-steps to transit, Yorkdale, Hwy 401, and major routes. Owner-occupied and meticulously maintained. A rare offering in this asset class: two premium parking spots and a full backyard. (id:60365)
Property Details
| MLS® Number | W12563480 |
| Property Type | Single Family |
| Community Name | Downsview-Roding-CFB |
| CommunityFeatures | Pets Allowed With Restrictions |
| Features | Carpet Free |
| ParkingSpaceTotal | 2 |
Building
| BathroomTotal | 2 |
| BedroomsAboveGround | 2 |
| BedroomsBelowGround | 1 |
| BedroomsTotal | 3 |
| Appliances | Dryer, Stove, Washer, Window Coverings, Refrigerator |
| BasementType | None |
| CoolingType | Central Air Conditioning |
| ExteriorFinish | Brick, Stucco |
| FlooringType | Hardwood, Tile |
| HalfBathTotal | 1 |
| HeatingFuel | Natural Gas |
| HeatingType | Forced Air |
| SizeInterior | 900 - 999 Sqft |
| Type | Row / Townhouse |
Parking
| Underground | |
| Garage |
Land
| Acreage | No |
Rooms
| Level | Type | Length | Width | Dimensions |
|---|---|---|---|---|
| Main Level | Living Room | 5.54 m | 3.79 m | 5.54 m x 3.79 m |
| Main Level | Dining Room | 5.54 m | 3.79 m | 5.54 m x 3.79 m |
| Main Level | Kitchen | 2.5 m | 2.31 m | 2.5 m x 2.31 m |
| Main Level | Primary Bedroom | 3.72 m | 3.17 m | 3.72 m x 3.17 m |
| Main Level | Bedroom 2 | 3.03 m | 2.72 m | 3.03 m x 2.72 m |
| Main Level | Den | 2.3 m | 2.2 m | 2.3 m x 2.2 m |
Tyler Mclay
Salesperson
187 King Street East
Toronto, Ontario M5A 1J5

