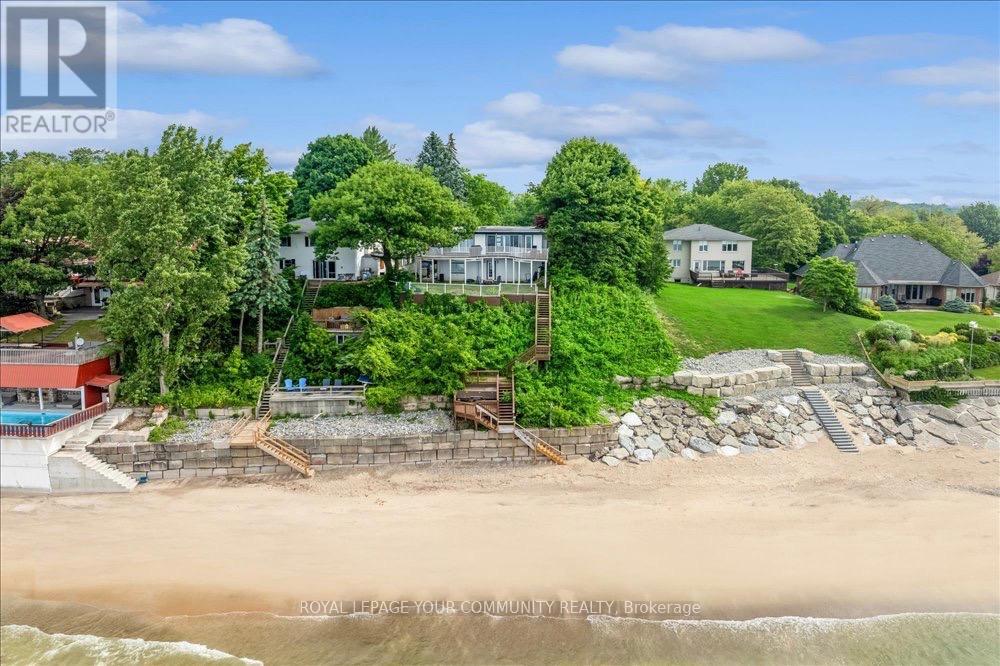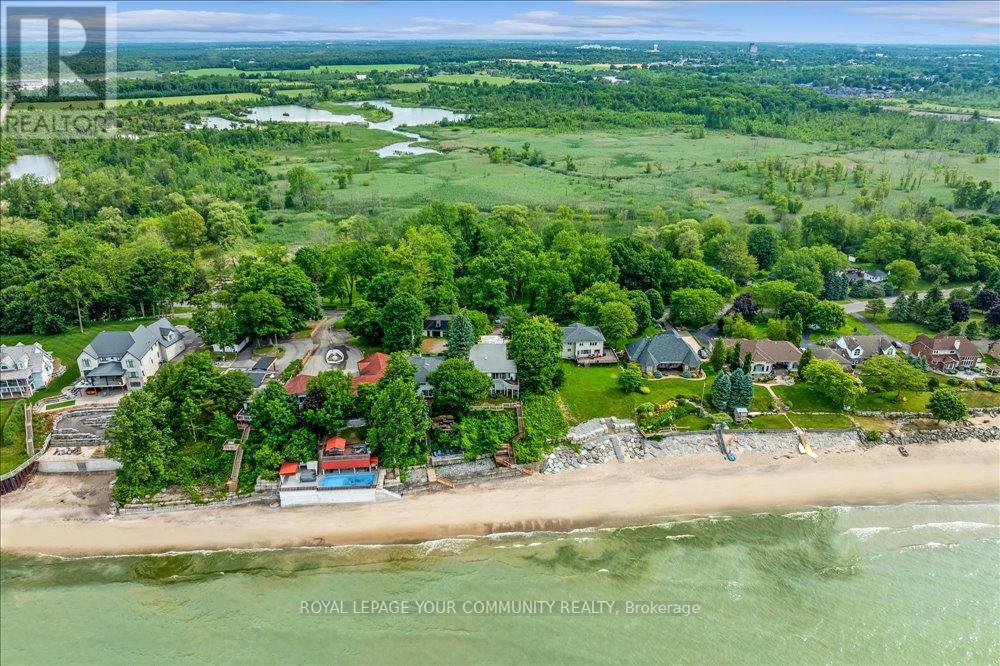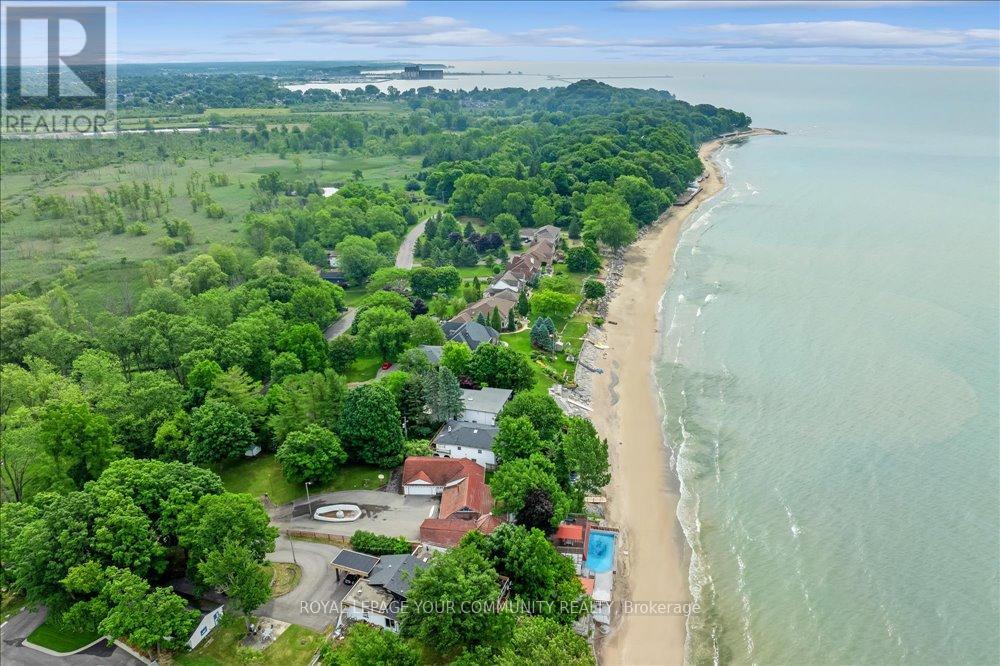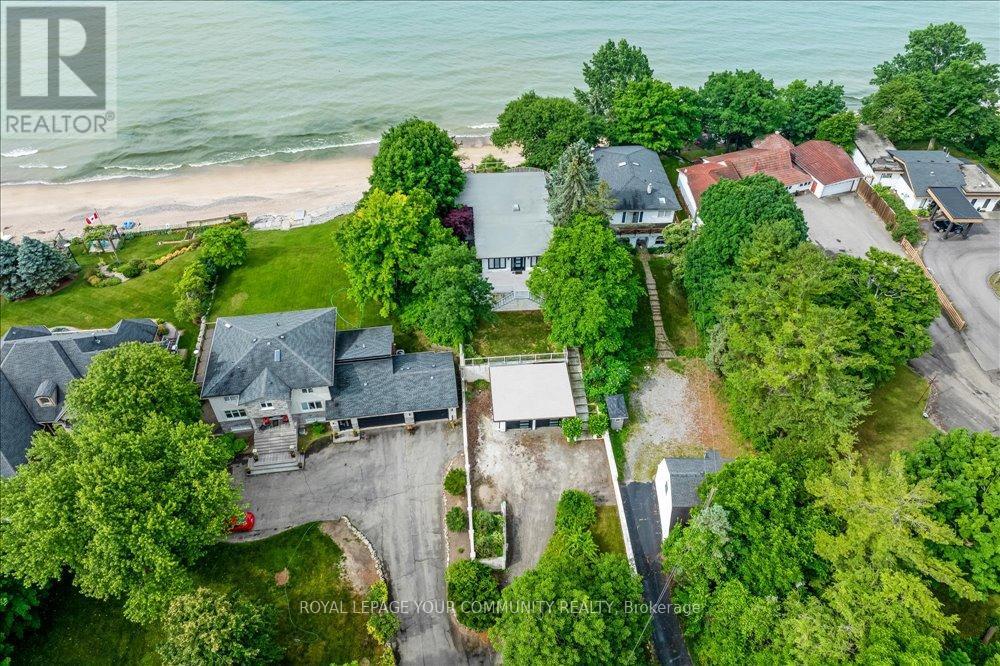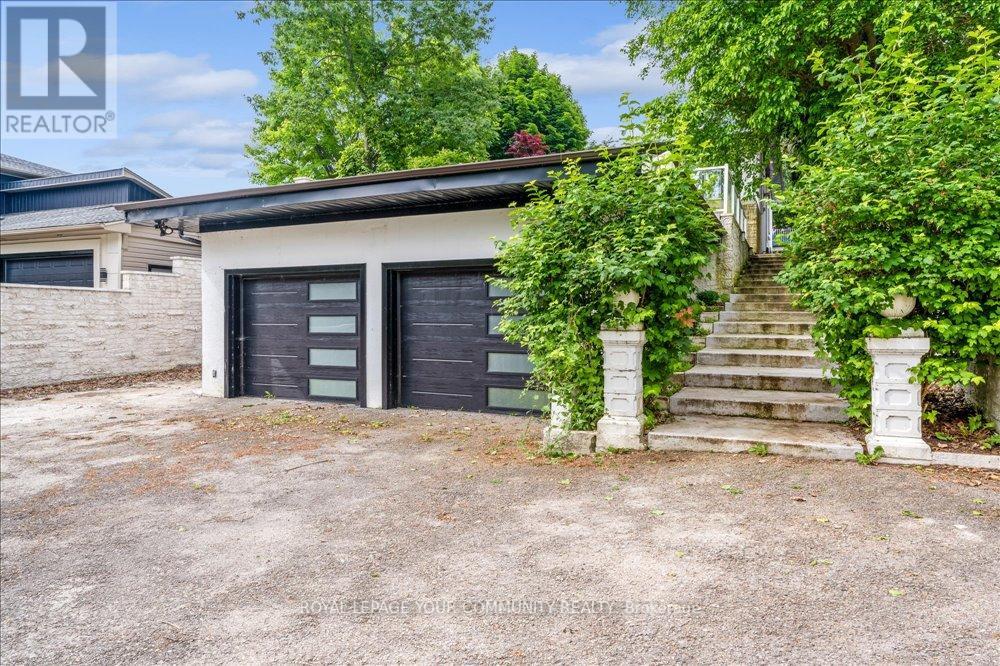10349 Lakeshore Road W Wainfleet, Ontario L3K 5V4
$1,399,000
Beachfront property w/southern lake views on Camelot Beach. This raised bungalow offers unparalleled luxury w/private staircase leading directly to the beach, creating an exclusive living experience and features 3 bedrooms & 3 baths. The primary suite offers a large walk-in closet w/skylight, Ensuite , & a balcony that feels like you're floating on water. The living & dining area is illuminated w/natural light and warmed by a cozy fireplace. The gourmet kitchen is a chefs dream, complete w/ a large island & marble countertops ,offering stunning lake views that will be the highlight of every gathering. The deck spans the width of the home making the outdoor oasis perfect for relaxation, family events or sunset dinners. W/O basement offers private access leading down to your exclusive section of Camelot Beach. Whether it's your primary home, vacation home, or to generate substantial short-term rental income, this home is a rare opportunity to own a premier piece of paradise on the lake. (id:60365)
Property Details
| MLS® Number | X12222879 |
| Property Type | Single Family |
| Community Name | 880 - Lakeshore |
| AmenitiesNearBy | Beach |
| Easement | Unknown, None |
| EquipmentType | Water Heater |
| ParkingSpaceTotal | 8 |
| RentalEquipmentType | Water Heater |
| Structure | Deck, Patio(s) |
| ViewType | Direct Water View |
| WaterFrontType | Waterfront |
Building
| BathroomTotal | 3 |
| BedroomsAboveGround | 3 |
| BedroomsTotal | 3 |
| Amenities | Fireplace(s) |
| Appliances | Water Purifier, Water Treatment, Dishwasher, Dryer, Garage Door Opener, Microwave, Stove, Washer, Window Coverings, Refrigerator |
| ArchitecturalStyle | Bungalow |
| BasementDevelopment | Finished |
| BasementFeatures | Walk Out |
| BasementType | N/a (finished) |
| ConstructionStyleAttachment | Detached |
| CoolingType | Central Air Conditioning |
| ExteriorFinish | Stucco |
| FireProtection | Alarm System, Monitored Alarm |
| FireplacePresent | Yes |
| FoundationType | Concrete |
| HalfBathTotal | 1 |
| HeatingFuel | Natural Gas |
| HeatingType | Forced Air |
| StoriesTotal | 1 |
| SizeInterior | 1500 - 2000 Sqft |
| Type | House |
| UtilityWater | Drilled Well |
Parking
| Detached Garage | |
| Garage |
Land
| Acreage | No |
| LandAmenities | Beach |
| Sewer | Septic System |
| SizeDepth | 396 Ft ,4 In |
| SizeFrontage | 51 Ft |
| SizeIrregular | 51 X 396.4 Ft |
| SizeTotalText | 51 X 396.4 Ft |
Rooms
| Level | Type | Length | Width | Dimensions |
|---|---|---|---|---|
| Lower Level | Bedroom 2 | 3.9 m | 2.65 m | 3.9 m x 2.65 m |
| Lower Level | Family Room | 7.91 m | 3.41 m | 7.91 m x 3.41 m |
| Main Level | Kitchen | 5.52 m | 3.38 m | 5.52 m x 3.38 m |
| Main Level | Living Room | 5.21 m | 4.66 m | 5.21 m x 4.66 m |
| Main Level | Primary Bedroom | 5.88 m | 4.51 m | 5.88 m x 4.51 m |
| Main Level | Dining Room | 5.24 m | 4.11 m | 5.24 m x 4.11 m |
| Main Level | Eating Area | 5.52 m | 3.38 m | 5.52 m x 3.38 m |
https://www.realtor.ca/real-estate/28473259/10349-lakeshore-road-w-wainfleet-lakeshore-880-lakeshore
Emon Behjati
Broker
187 King Street East
Toronto, Ontario M5A 1J5

