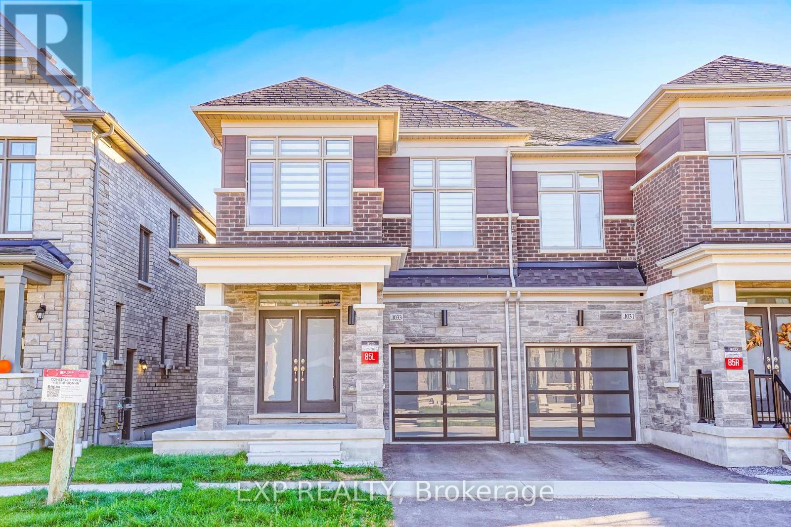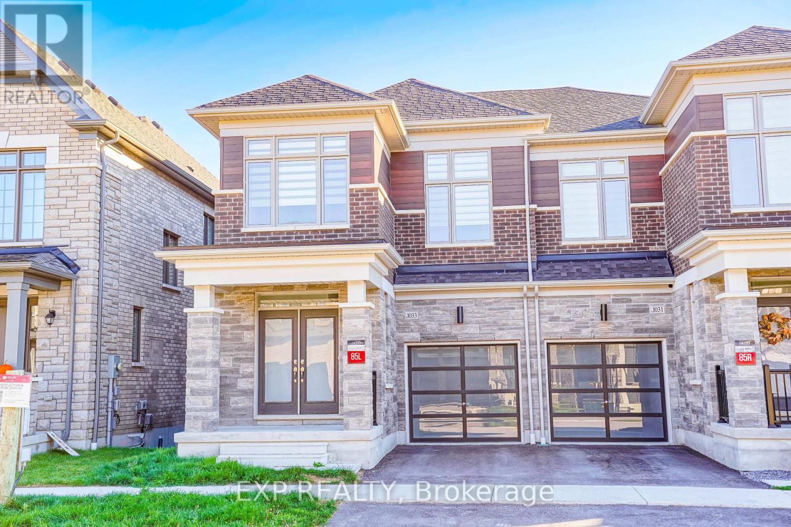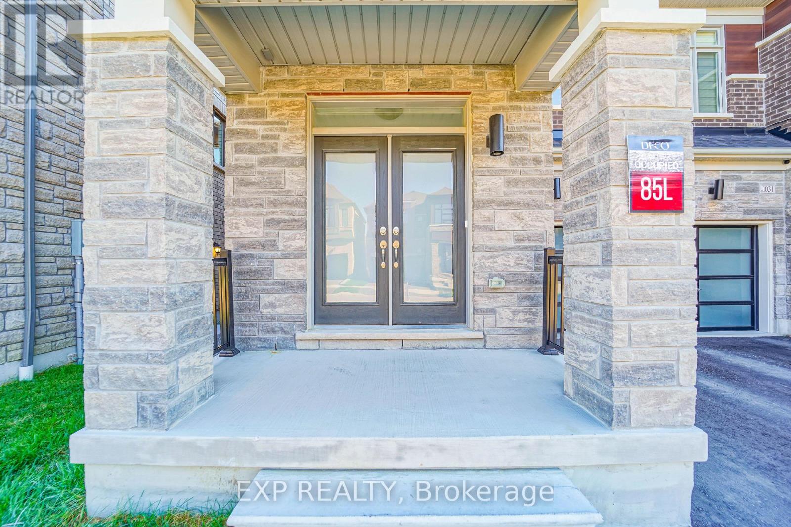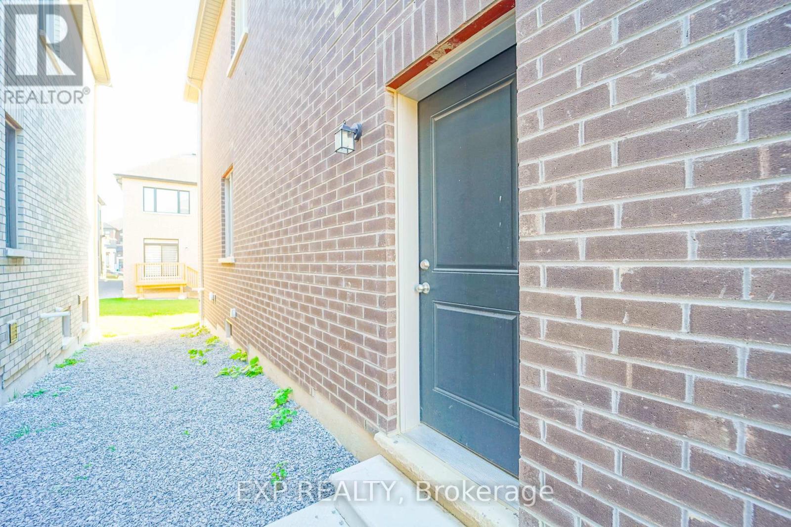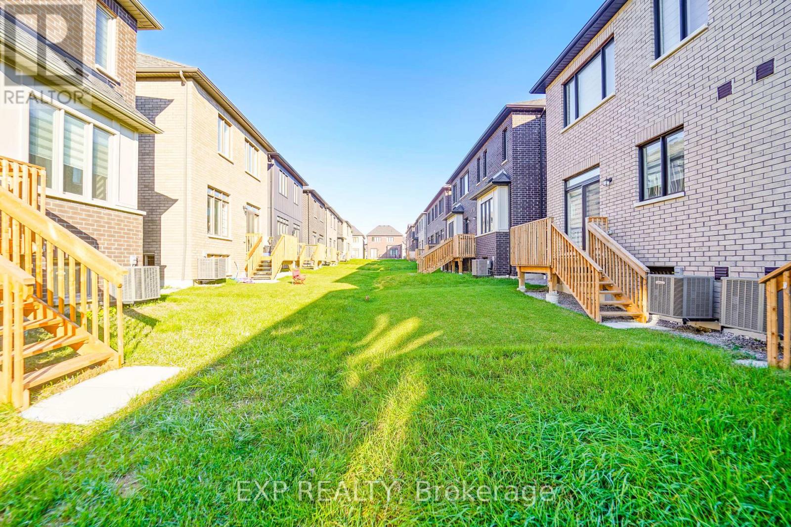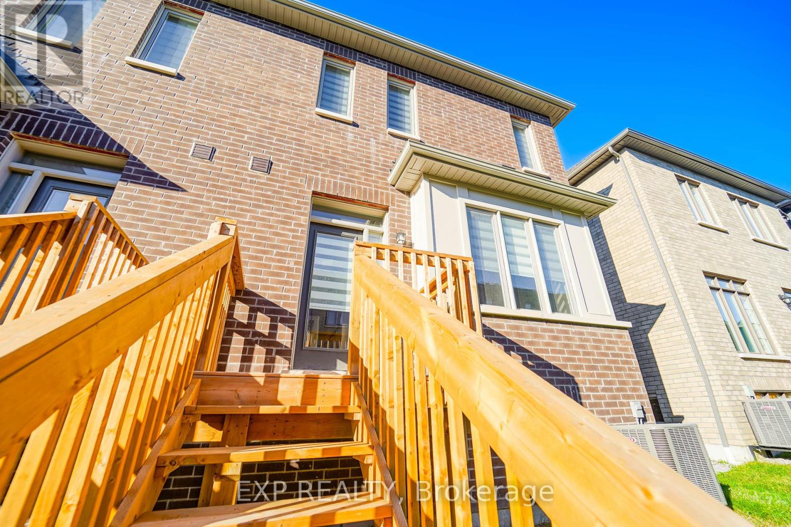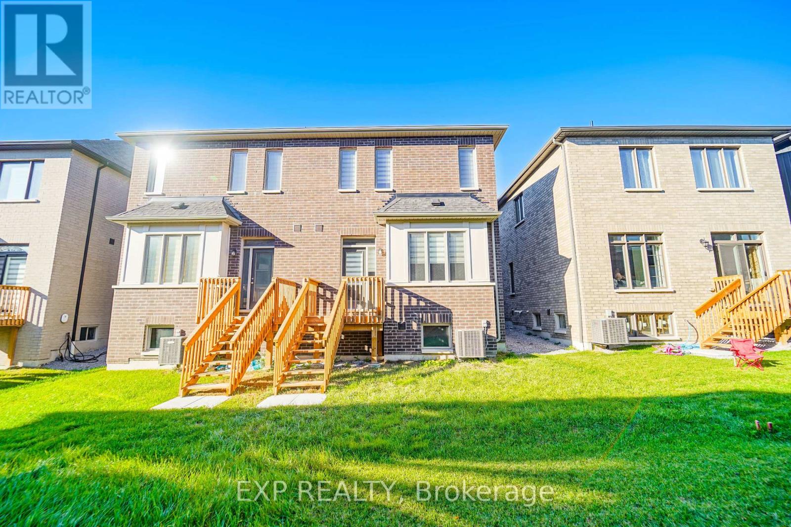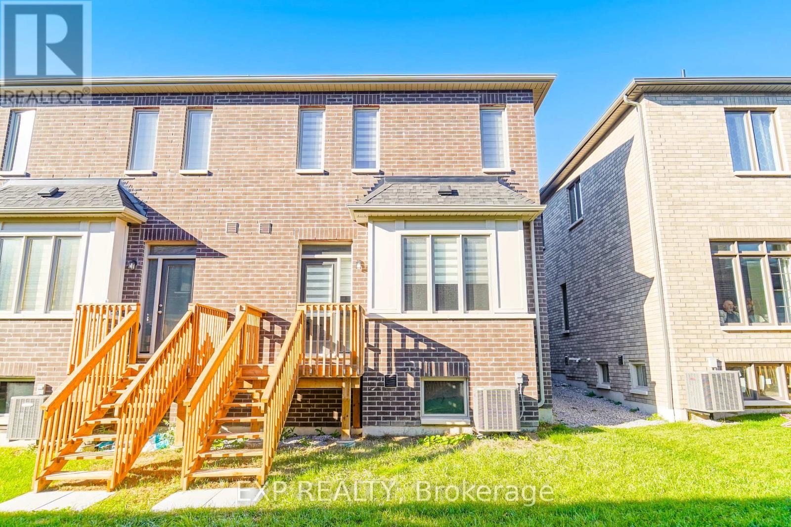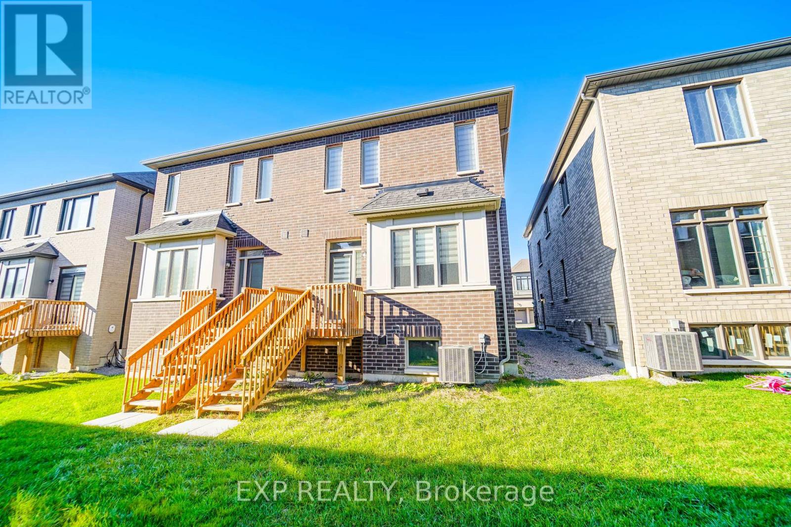1033 Pisces Trail Pickering, Ontario L0H 1J0
$799,000
Step Into This Beautifully Designed 4-Bedroom, 3-Bathroom Freehold Townhome Offering Modern Living In A Family-Friendly Neighbourhood *The Open-Concept Main Floor Features A Spacious Kitchen With A Large Center Island, Stainless Steel Appliances, And Extended Cabinetry-Perfect For Entertaining Or Everyday Living *Enjoy The Seamless Flow Into The Bright Living And Dining Area And Walkout To The Backyard *The Oak Staircase Leads To Four Generously Sized Bedrooms, Including A Primary Suite With Ample Natural Light *A Contemporary Exterior With Stone And Brick Facade Adds Curb Appeal, While The Attached Garage Offers Convenience *Located Near Major Highways, Shopping, Restaurants, Schools, And Everyday Essentials, This Move-In Ready Home Blends Comfort, Style, And Accessibility-Ideal For Growing Families Or Professionals Alike* More Photos Coming Soon* (id:60365)
Property Details
| MLS® Number | E12558636 |
| Property Type | Single Family |
| Community Name | Rural Pickering |
| EquipmentType | Water Heater |
| ParkingSpaceTotal | 2 |
| RentalEquipmentType | Water Heater |
Building
| BathroomTotal | 3 |
| BedroomsAboveGround | 4 |
| BedroomsTotal | 4 |
| Appliances | Central Vacuum, Dishwasher, Dryer, Hood Fan, Stove, Window Coverings, Refrigerator |
| BasementDevelopment | Unfinished |
| BasementType | N/a (unfinished) |
| ConstructionStyleAttachment | Semi-detached |
| CoolingType | Central Air Conditioning |
| ExteriorFinish | Brick |
| FireplacePresent | Yes |
| FireplaceTotal | 1 |
| FoundationType | Unknown |
| HalfBathTotal | 1 |
| HeatingFuel | Natural Gas |
| HeatingType | Forced Air |
| StoriesTotal | 2 |
| SizeInterior | 1500 - 2000 Sqft |
| Type | House |
| UtilityWater | Municipal Water |
Parking
| Garage | |
| No Garage |
Land
| Acreage | No |
| Sewer | Sanitary Sewer |
| SizeDepth | 82 Ft ,1 In |
| SizeFrontage | 24 Ft ,7 In |
| SizeIrregular | 24.6 X 82.1 Ft |
| SizeTotalText | 24.6 X 82.1 Ft |
Rooms
| Level | Type | Length | Width | Dimensions |
|---|---|---|---|---|
| Second Level | Primary Bedroom | 4.06 m | 3.66 m | 4.06 m x 3.66 m |
| Second Level | Bedroom 2 | 3.66 m | 2.95 m | 3.66 m x 2.95 m |
| Second Level | Bedroom 3 | 3.35 m | 2.67 m | 3.35 m x 2.67 m |
| Second Level | Bedroom 4 | 3.05 m | 2.9 m | 3.05 m x 2.9 m |
| Main Level | Great Room | 3.91 m | 3.15 m | 3.91 m x 3.15 m |
| Main Level | Dining Room | 3.05 m | 3.15 m | 3.05 m x 3.15 m |
| Main Level | Kitchen | 4.78 m | 2.64 m | 4.78 m x 2.64 m |
https://www.realtor.ca/real-estate/29118076/1033-pisces-trail-pickering-rural-pickering
Andy Zheng
Broker
4711 Yonge St 10th Flr, 106430
Toronto, Ontario M2N 6K8
James Zheng
Broker
4711 Yonge St 10th Flr, 106430
Toronto, Ontario M2N 6K8
Antonio Li Cheung
Salesperson
4711 Yonge St 10th Flr, 106430
Toronto, Ontario M2N 6K8

