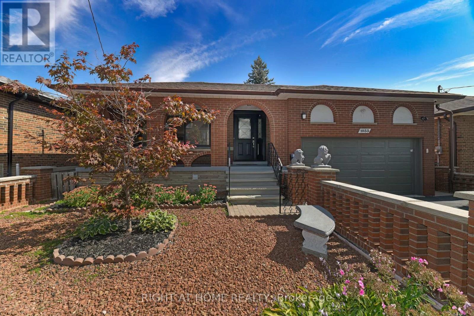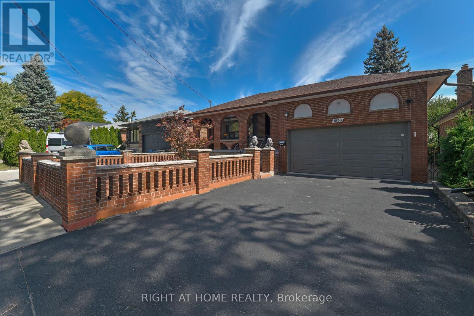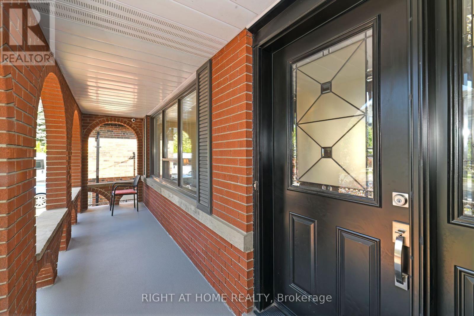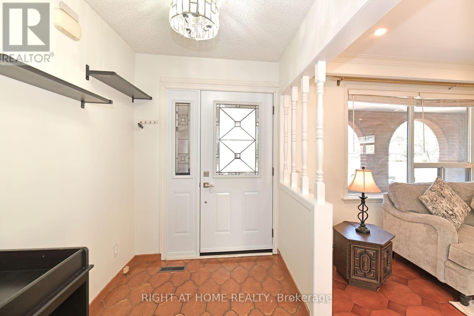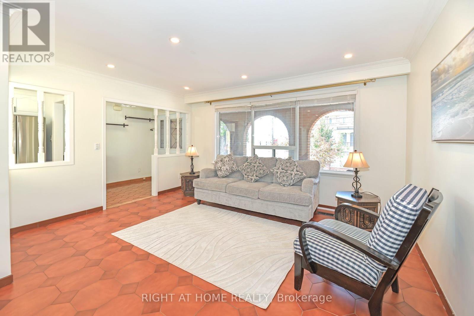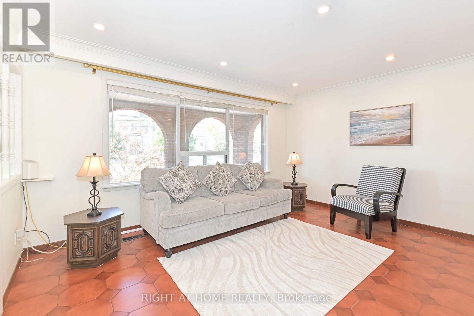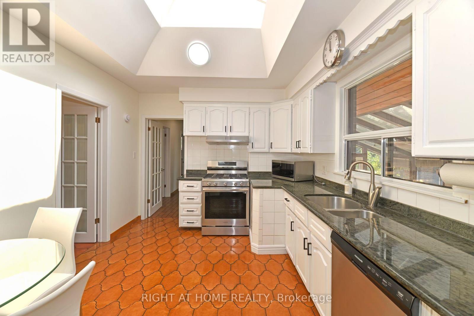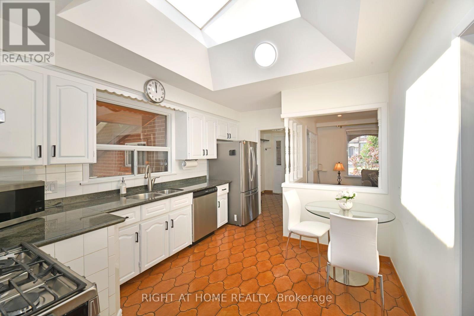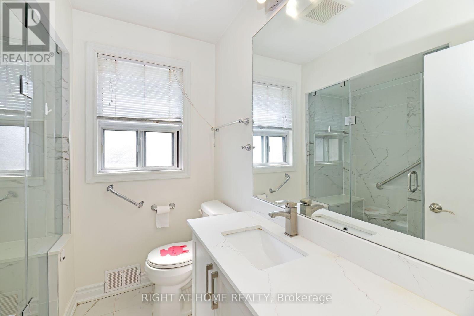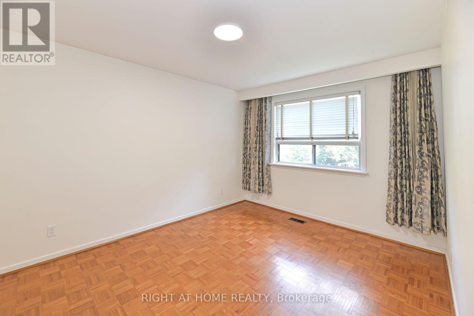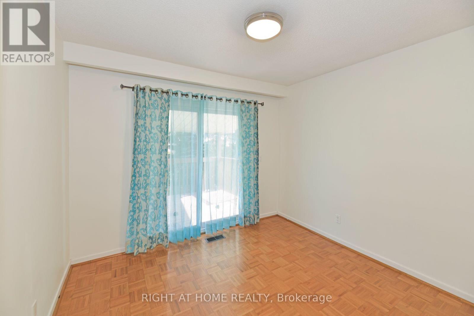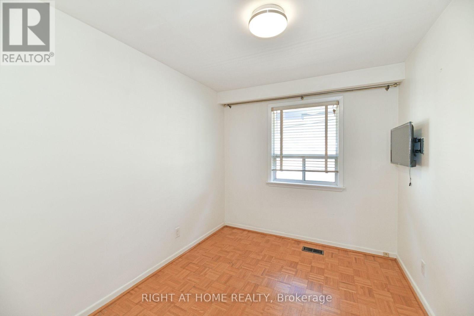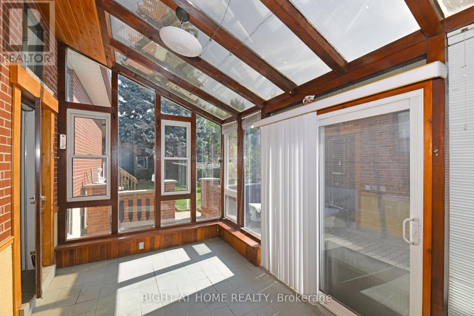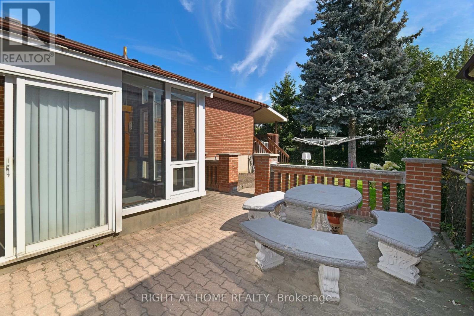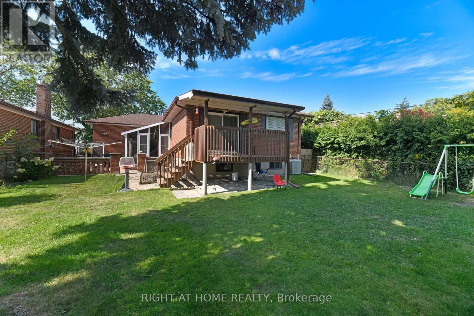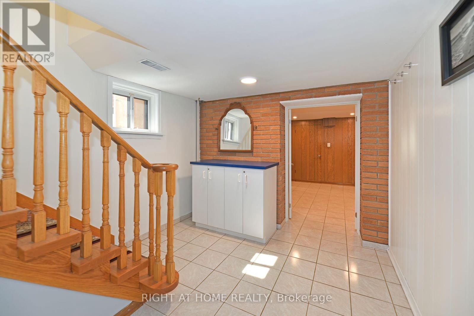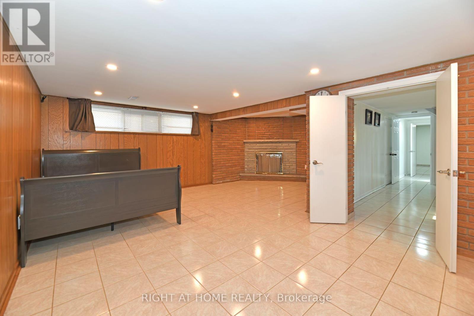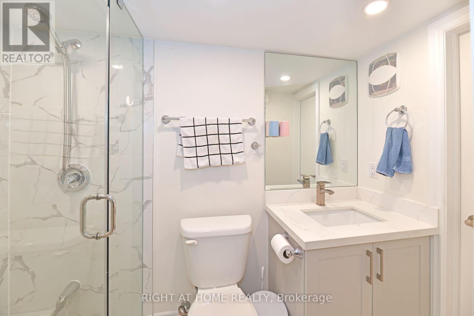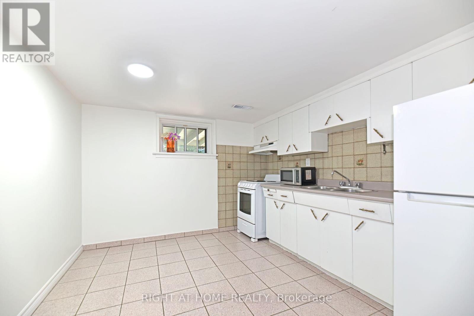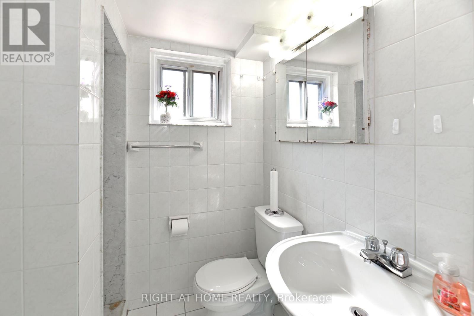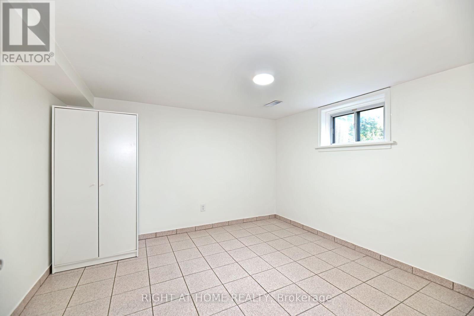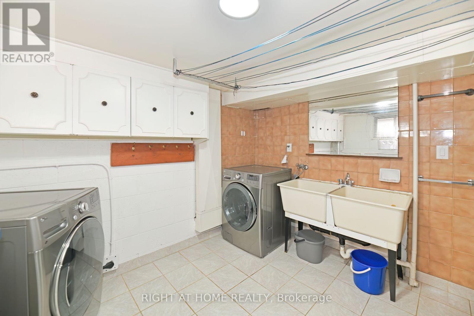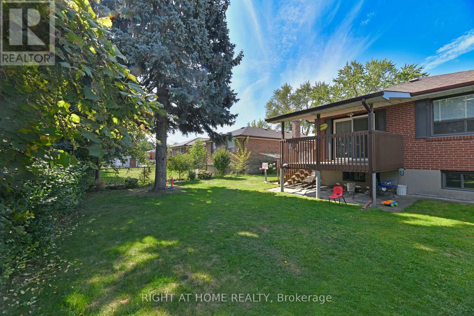1033 Islington Avenue Toronto, Ontario M8Z 4R3
$1,350,000
Beautifully Maintained Solid Brick 3-Bedroom Bungalow On a Wide Lot. The Home Features a Finished Basement With Separate Entrance Through The Solarium, Ideal For An In-Law Suite Or Extended Family. Charming Front Yard With A Low Brick Fence, Landscaped With Decorative Stone For Easy Maintenance, And A Covered Front Porch Perfect For Relaxing. Double-Car Garage With Private Driveway For At Least 4 Cars. Recent Updates Include Roof (2017) and Furnace (2019), So You Can Move In With Confidence. Prime Islington-Norseman Location, Steps To TTC, Nofrills, TD Bank, Tim Hortons, McDonalds, Dollarama, And More. Walking Distance To Norseman Public School, Restaurants Along The Queensway, Grocery Stores, Cineplex, Sherway Gardens, Major Highways, And Just A Short Drive To Airport And Downtown Toronto. (id:60365)
Property Details
| MLS® Number | W12414670 |
| Property Type | Single Family |
| Community Name | Stonegate-Queensway |
| EquipmentType | Water Heater |
| Features | In-law Suite |
| ParkingSpaceTotal | 4 |
| RentalEquipmentType | Water Heater |
Building
| BathroomTotal | 3 |
| BedroomsAboveGround | 3 |
| BedroomsBelowGround | 2 |
| BedroomsTotal | 5 |
| Appliances | Blinds, Dishwasher, Dryer, Garage Door Opener, Hood Fan, Stove, Washer, Window Coverings, Refrigerator |
| ArchitecturalStyle | Bungalow |
| BasementFeatures | Separate Entrance |
| BasementType | N/a |
| ConstructionStyleAttachment | Detached |
| CoolingType | Central Air Conditioning |
| ExteriorFinish | Brick |
| FireplacePresent | Yes |
| FireplaceType | Woodstove |
| FlooringType | Parquet, Ceramic |
| FoundationType | Block |
| HeatingFuel | Natural Gas |
| HeatingType | Forced Air |
| StoriesTotal | 1 |
| SizeInterior | 1100 - 1500 Sqft |
| Type | House |
| UtilityWater | Municipal Water |
Parking
| Attached Garage | |
| Garage |
Land
| Acreage | No |
| Sewer | Sanitary Sewer |
| SizeDepth | 115 Ft ,3 In |
| SizeFrontage | 48 Ft ,8 In |
| SizeIrregular | 48.7 X 115.3 Ft |
| SizeTotalText | 48.7 X 115.3 Ft |
Rooms
| Level | Type | Length | Width | Dimensions |
|---|---|---|---|---|
| Basement | Kitchen | 3.61 m | 3.1 m | 3.61 m x 3.1 m |
| Basement | Bedroom | 6.4 m | 3.45 m | 6.4 m x 3.45 m |
| Basement | Bedroom 2 | 3.3 m | 3.3 m | 3.3 m x 3.3 m |
| Basement | Den | 3.2 m | 3.2 m | 3.2 m x 3.2 m |
| Main Level | Bedroom | 3.2 m | 3.02 m | 3.2 m x 3.02 m |
| Main Level | Bedroom 2 | 3.12 m | 2.95 m | 3.12 m x 2.95 m |
| Main Level | Bedroom 3 | 4.57 m | 3.23 m | 4.57 m x 3.23 m |
| Main Level | Kitchen | 3.46 m | 3.2 m | 3.46 m x 3.2 m |
| Main Level | Living Room | 4.64 m | 3.58 m | 4.64 m x 3.58 m |
| Main Level | Dining Room | 3.23 m | 2.77 m | 3.23 m x 2.77 m |
| Main Level | Solarium | 4.23 m | 2.7 m | 4.23 m x 2.7 m |
Tsering Dhondup Ambatsang
Salesperson
1396 Don Mills Rd Unit B-121
Toronto, Ontario M3B 0A7

