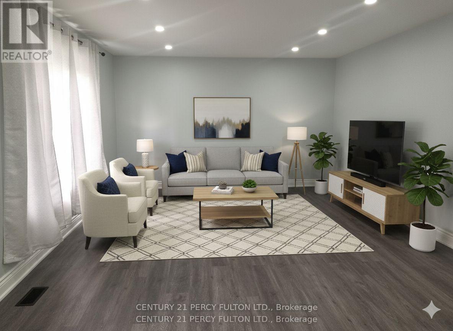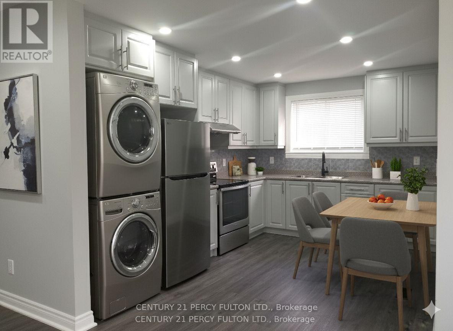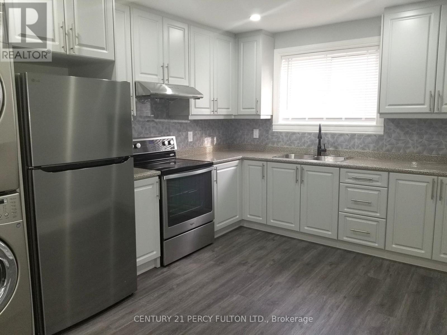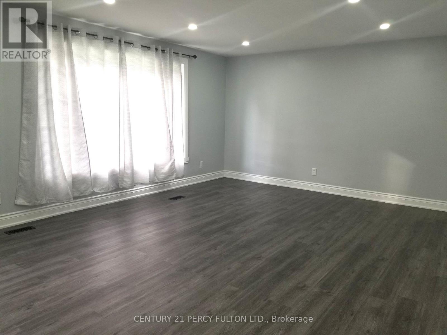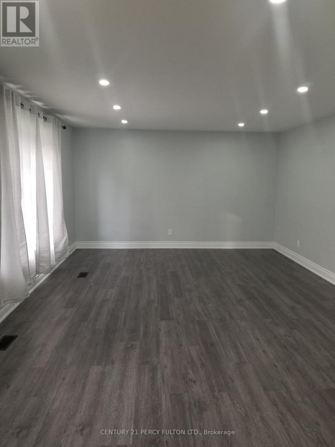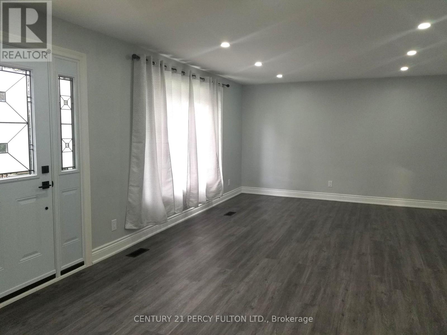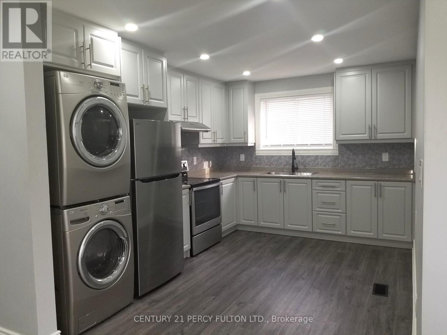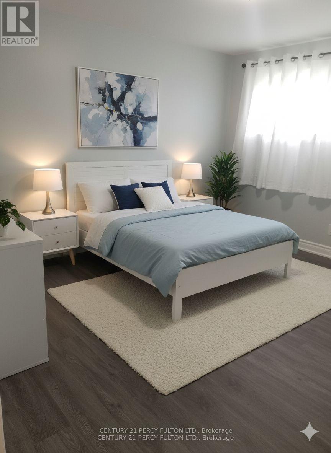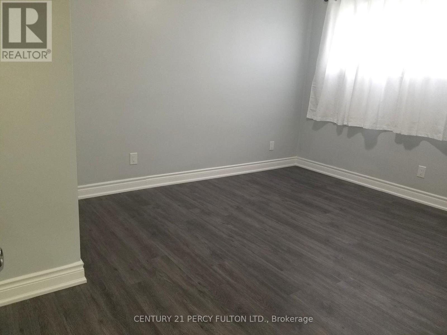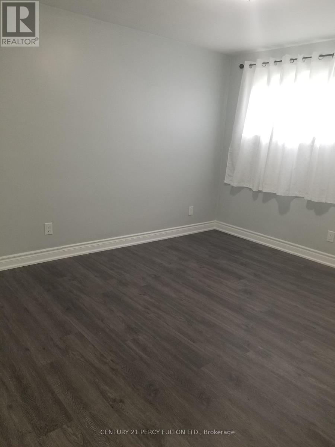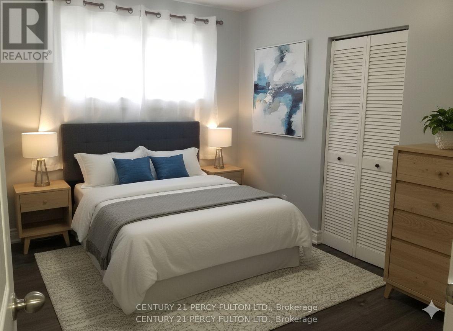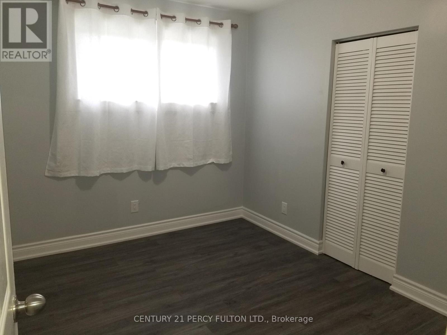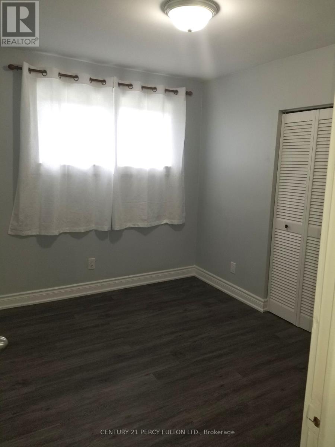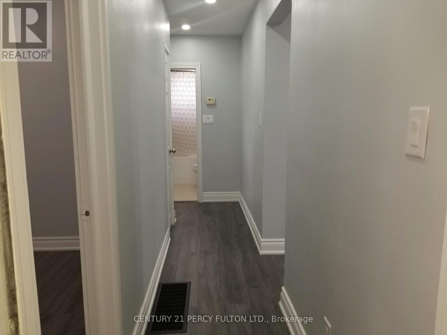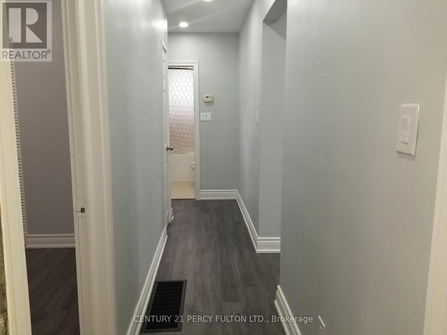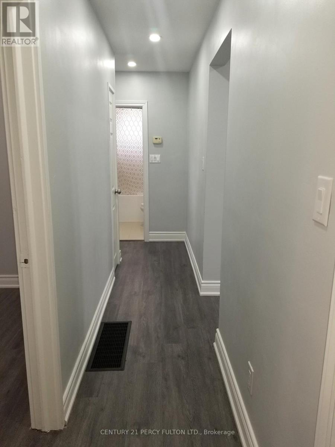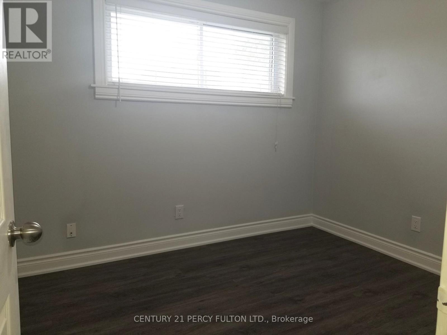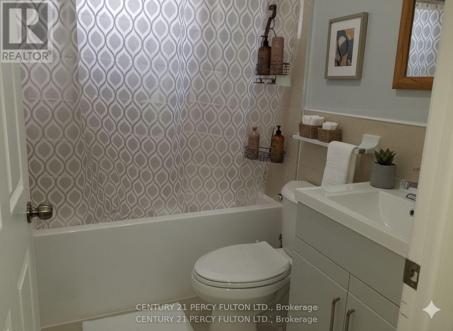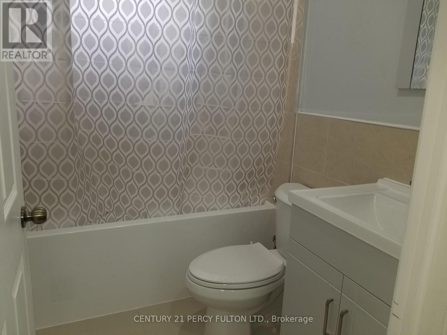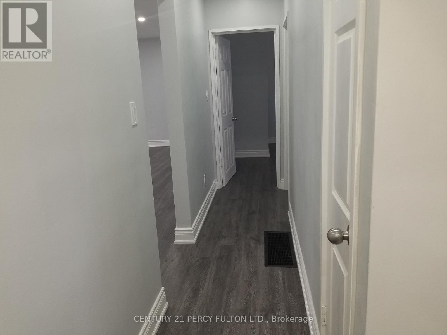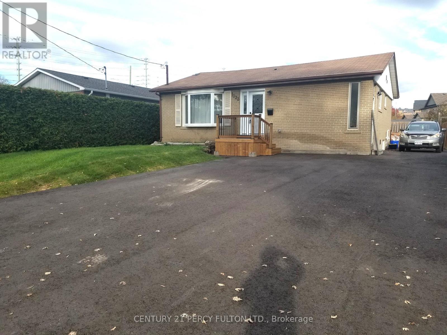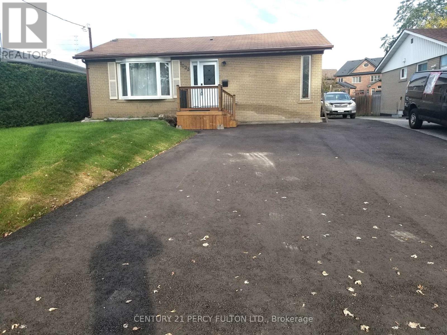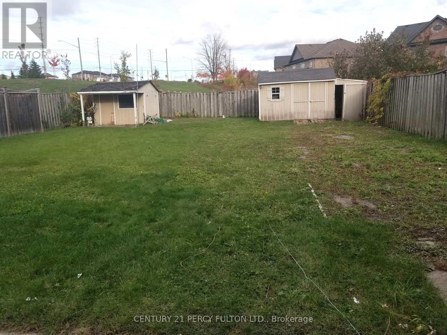1033 Centre Street N Whitby, Ontario L1N 4V4
3 Bedroom
1 Bathroom
700 - 1100 sqft
Bungalow
Central Air Conditioning
Forced Air
$2,500 Monthly
Brand New Mainfloor unit, situated on a quiet neighbourhood, with 3 bedroom, Open Concept, Pot lights throughout,Gourmet Kitchen With Backsplash, Stainless Steel Appl's, very spacious unit. Close to Lynde Creek Conservation, Parks, schools, 401, Shopping, Whitby GO Station (id:60365)
Property Details
| MLS® Number | E12484823 |
| Property Type | Single Family |
| Community Name | Williamsburg |
| Features | In Suite Laundry |
| ParkingSpaceTotal | 6 |
Building
| BathroomTotal | 1 |
| BedroomsAboveGround | 3 |
| BedroomsTotal | 3 |
| ArchitecturalStyle | Bungalow |
| BasementDevelopment | Other, See Remarks |
| BasementType | N/a (other, See Remarks) |
| ConstructionStyleAttachment | Detached |
| CoolingType | Central Air Conditioning |
| ExteriorFinish | Brick |
| FlooringType | Vinyl, Ceramic |
| FoundationType | Block |
| HeatingFuel | Natural Gas |
| HeatingType | Forced Air |
| StoriesTotal | 1 |
| SizeInterior | 700 - 1100 Sqft |
| Type | House |
| UtilityWater | Municipal Water |
Parking
| No Garage |
Land
| Acreage | No |
| Sewer | Sanitary Sewer |
| SizeDepth | 140 Ft |
| SizeFrontage | 50 Ft |
| SizeIrregular | 50 X 140 Ft |
| SizeTotalText | 50 X 140 Ft |
Rooms
| Level | Type | Length | Width | Dimensions |
|---|---|---|---|---|
| Ground Level | Living Room | 4.66 m | 4.1 m | 4.66 m x 4.1 m |
| Ground Level | Dining Room | 4.66 m | 4.1 m | 4.66 m x 4.1 m |
| Ground Level | Kitchen | 4.1 m | 2.95 m | 4.1 m x 2.95 m |
| Ground Level | Primary Bedroom | 3.39 m | 4.26 m | 3.39 m x 4.26 m |
| Ground Level | Bedroom 2 | 3.19 m | 2.73 m | 3.19 m x 2.73 m |
| Ground Level | Bedroom 3 | 2.62 m | 3.1 m | 2.62 m x 3.1 m |
| Ground Level | Bathroom | Measurements not available |
https://www.realtor.ca/real-estate/29038142/1033-centre-street-n-whitby-williamsburg-williamsburg
Jom T Joseph
Broker
Century 21 Percy Fulton Ltd.
2911 Kennedy Road
Toronto, Ontario M1V 1S8
2911 Kennedy Road
Toronto, Ontario M1V 1S8

