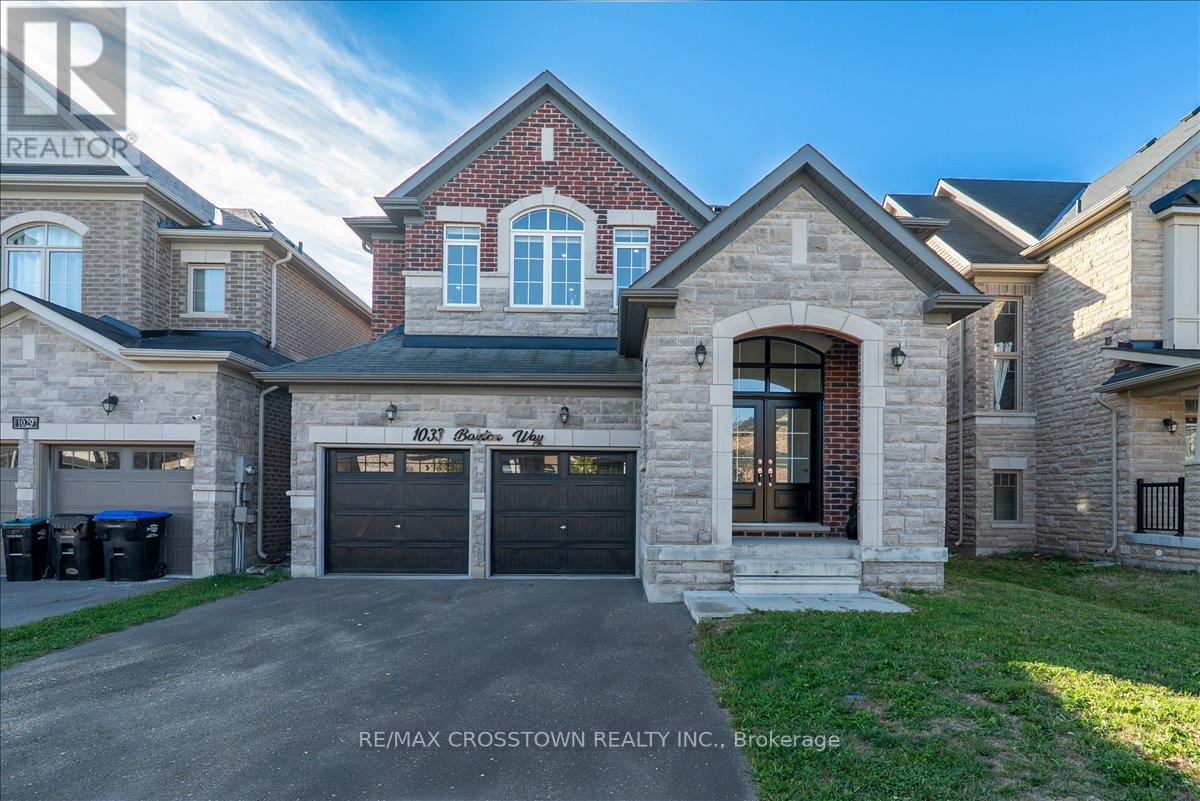1033 Barton Way Innisfil, Ontario L9S 0N5
$970,000
Larger Model with Legal Basement Entrance!This beautifully kept 2965 sqft detached home is full of opportunity. Featuring 4 large bedrooms, 4 bathrooms(including 3 upstairs), and a dedicated main floor office, its built for family living. The main level offers hardwood flooring and stainless steel appliances, while the legal separate entrance to the basement makes it ideal for future rental income or an in-law suite. Located in a quiet, family-friendly Alcona neighbourhood, just minutes from Lake Simcoe,sandy beaches, parks, and all amenities. A fantastic property in a prime location! (id:60365)
Open House
This property has open houses!
1:00 pm
Ends at:4:00 pm
Property Details
| MLS® Number | N12410398 |
| Property Type | Single Family |
| Community Name | Alcona |
| EquipmentType | Water Heater |
| Features | Irregular Lot Size |
| ParkingSpaceTotal | 4 |
| RentalEquipmentType | Water Heater |
Building
| BathroomTotal | 4 |
| BedroomsAboveGround | 4 |
| BedroomsTotal | 4 |
| Age | 6 To 15 Years |
| Appliances | All, Dishwasher, Dryer, Hood Fan, Stove, Washer, Refrigerator |
| BasementFeatures | Separate Entrance |
| BasementType | N/a |
| ConstructionStyleAttachment | Detached |
| CoolingType | Central Air Conditioning |
| ExteriorFinish | Brick |
| FlooringType | Ceramic, Hardwood, Carpeted |
| FoundationType | Concrete |
| HalfBathTotal | 1 |
| HeatingFuel | Natural Gas |
| HeatingType | Forced Air |
| StoriesTotal | 2 |
| SizeInterior | 2500 - 3000 Sqft |
| Type | House |
| UtilityWater | Municipal Water |
Parking
| Attached Garage | |
| Garage |
Land
| Acreage | No |
| Sewer | Sanitary Sewer |
| SizeDepth | 114 Ft ,9 In |
| SizeFrontage | 42 Ft |
| SizeIrregular | 42 X 114.8 Ft |
| SizeTotalText | 42 X 114.8 Ft |
Rooms
| Level | Type | Length | Width | Dimensions |
|---|---|---|---|---|
| Second Level | Primary Bedroom | 5.89 m | 4.42 m | 5.89 m x 4.42 m |
| Second Level | Bedroom 2 | 4.04 m | 3.91 m | 4.04 m x 3.91 m |
| Second Level | Bedroom 3 | 3.91 m | 4.42 m | 3.91 m x 4.42 m |
| Second Level | Bedroom 4 | 3.35 m | 3.35 m | 3.35 m x 3.35 m |
| Main Level | Eating Area | 3.94 m | 3.05 m | 3.94 m x 3.05 m |
| Main Level | Kitchen | 3.94 m | 3.51 m | 3.94 m x 3.51 m |
| Main Level | Family Room | 5.79 m | 4.27 m | 5.79 m x 4.27 m |
| Main Level | Dining Room | 4.42 m | 3.96 m | 4.42 m x 3.96 m |
| Main Level | Living Room | 3.2 m | 3.2 m | 3.2 m x 3.2 m |
https://www.realtor.ca/real-estate/28877366/1033-barton-way-innisfil-alcona-alcona
Kate Klark
Salesperson
566 Bryne Drive Unit B1, 105880 &105965
Barrie, Ontario L4N 9P6






