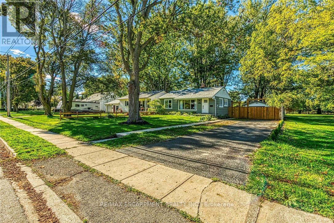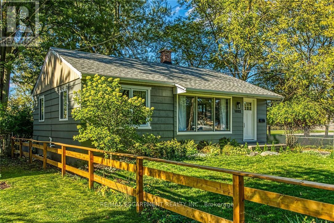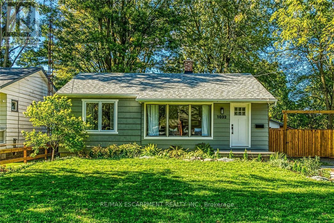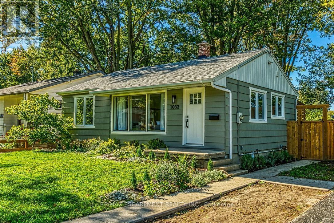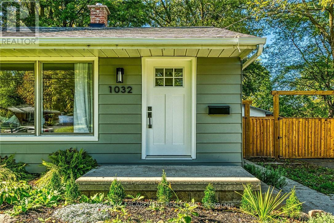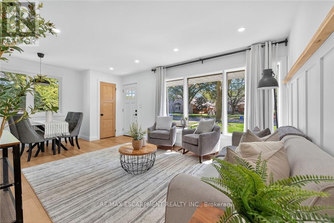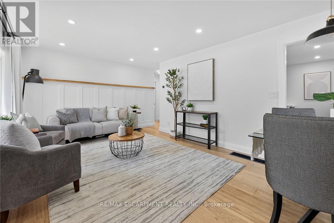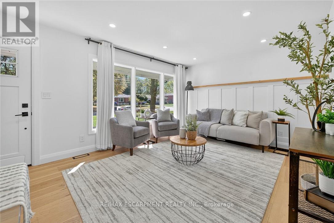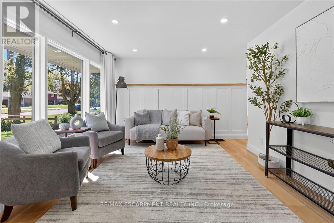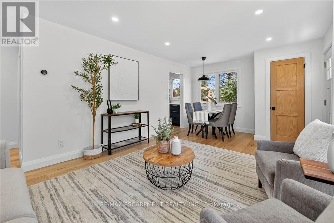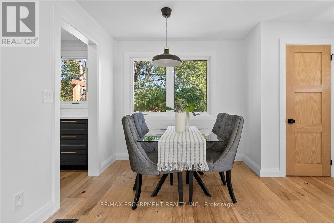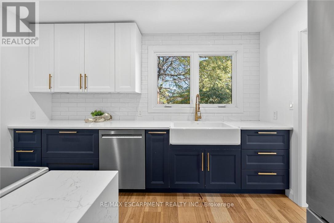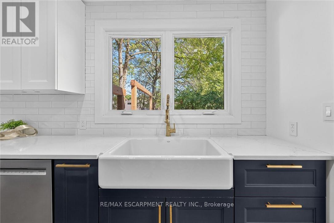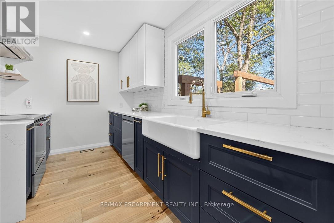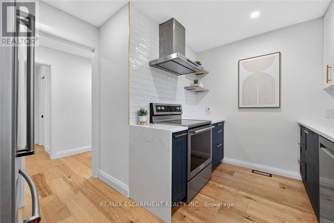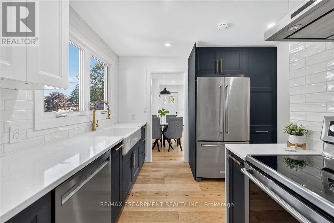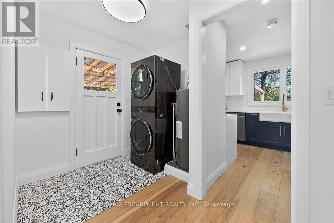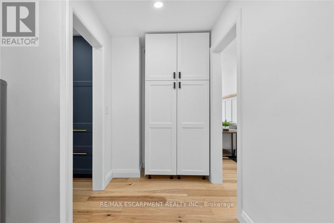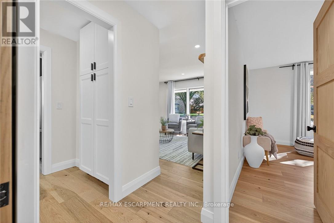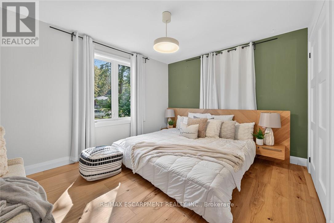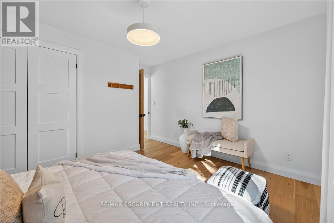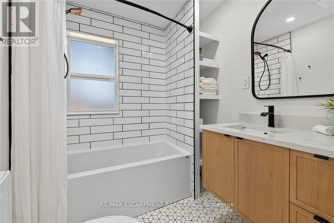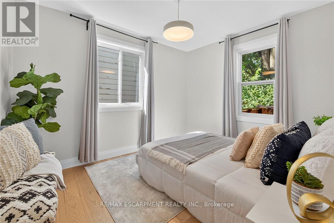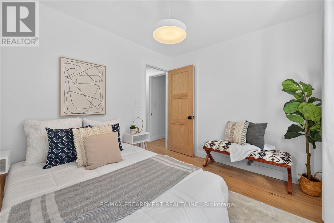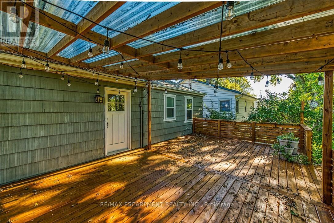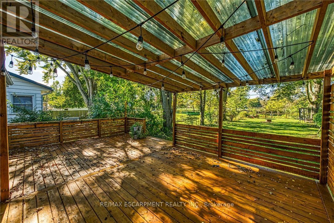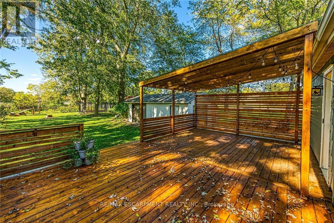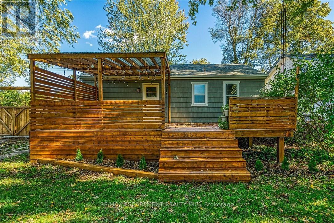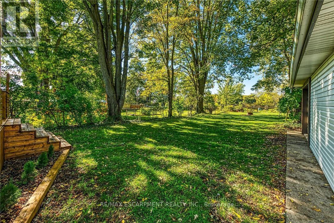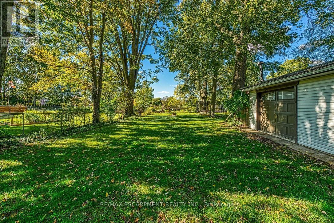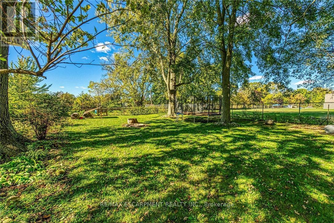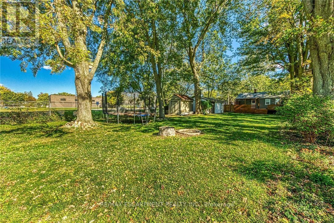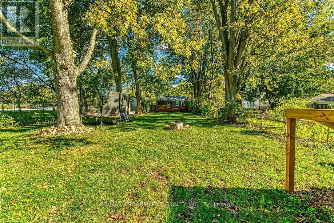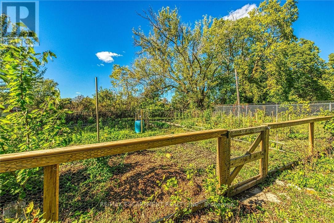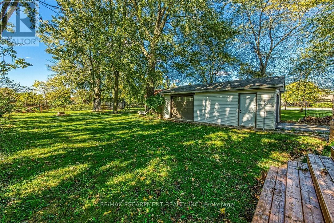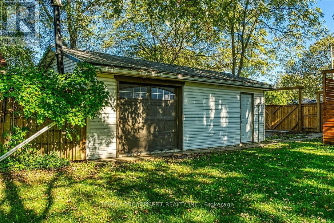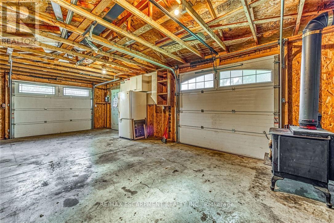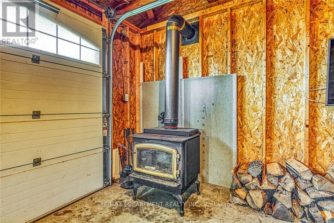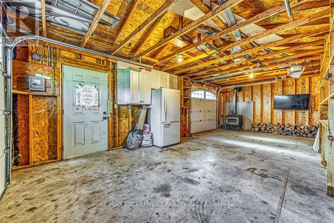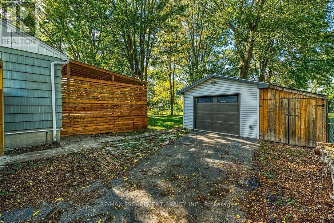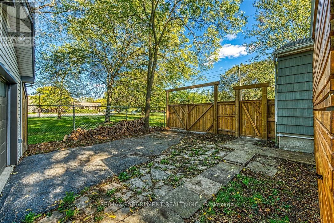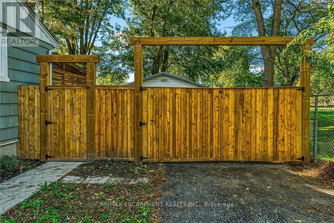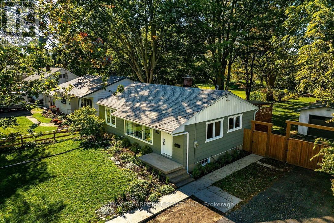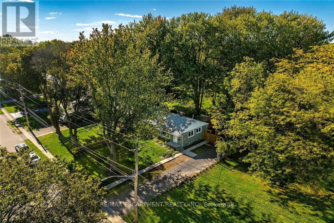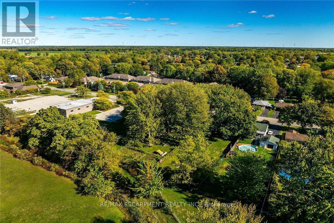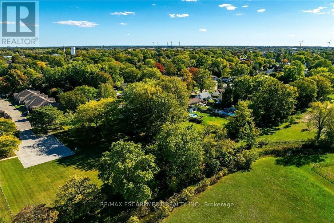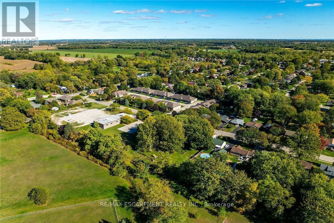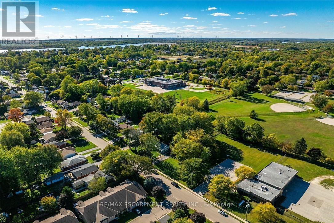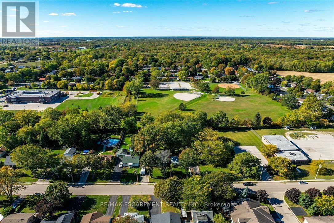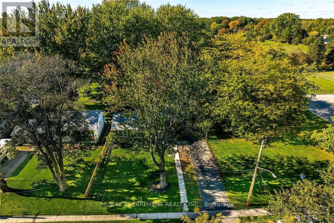1032 Pine Street Haldimand, Ontario N1A 2M9
$574,900
Beautifully presented one floor home plus 400sf detached garage located in established Dunnville neighborhood offering close proximity to this Grand River town's amenities. Situated on 60.81ft x 256.08ft mature lot is renovated bungalow introducing 817sf of stylish interior highlighted with modern new kitchen sporting in-vogue cabinetry, quartz countertops, white tile back-splash & quality stainless steel appliances. Continues with dining room, comfortable living room enjoying street facing picture window & chic accent wall, gorgeous 4 pc bath, 2 sizeable bedrooms & laundry room enjoying sliding door deck walk-out to new 400sf entertainment deck-2024. Hobbyist, Car Enthusiasts or Back Yard Mechanics will appreciate the 2003 built garage/shop includes insulated front roll-up door, side roll-up door, concrete floor, hydro & wood stove (as is). Extras - n/g furnace/AC-2023, roof covering-2020, vinyl windows, 100 amp hydro, paved driveway & 8x12 garden shed. Immediate Possession Available! The "Ultimate" 1st Time Buyer or Retiree Venue. (id:60365)
Property Details
| MLS® Number | X12476773 |
| Property Type | Single Family |
| Community Name | Dunnville |
| AmenitiesNearBy | Hospital, Park, Place Of Worship, Schools |
| CommunityFeatures | Community Centre |
| ParkingSpaceTotal | 4 |
| Structure | Deck, Shed |
Building
| BathroomTotal | 1 |
| BedroomsAboveGround | 2 |
| BedroomsTotal | 2 |
| Age | 51 To 99 Years |
| Appliances | Water Heater, Dishwasher, Dryer, Hood Fan, Stove, Washer, Refrigerator |
| ArchitecturalStyle | Bungalow |
| BasementDevelopment | Unfinished |
| BasementType | Crawl Space, N/a (unfinished) |
| ConstructionStyleAttachment | Detached |
| CoolingType | Central Air Conditioning |
| ExteriorFinish | Aluminum Siding, Vinyl Siding |
| FireProtection | Smoke Detectors |
| FoundationType | Poured Concrete |
| HeatingFuel | Natural Gas |
| HeatingType | Forced Air |
| StoriesTotal | 1 |
| SizeInterior | 700 - 1100 Sqft |
| Type | House |
| UtilityWater | Municipal Water |
Parking
| Detached Garage | |
| Garage |
Land
| Acreage | No |
| LandAmenities | Hospital, Park, Place Of Worship, Schools |
| Sewer | Sanitary Sewer |
| SizeDepth | 256 Ft ,1 In |
| SizeFrontage | 60 Ft ,9 In |
| SizeIrregular | 60.8 X 256.1 Ft |
| SizeTotalText | 60.8 X 256.1 Ft |
| ZoningDescription | R1a |
Rooms
| Level | Type | Length | Width | Dimensions |
|---|---|---|---|---|
| Main Level | Laundry Room | 2.26 m | 3.17 m | 2.26 m x 3.17 m |
| Main Level | Kitchen | 3.15 m | 3.66 m | 3.15 m x 3.66 m |
| Main Level | Dining Room | 1.98 m | 2.26 m | 1.98 m x 2.26 m |
| Main Level | Living Room | 5.11 m | 3.53 m | 5.11 m x 3.53 m |
| Main Level | Bedroom | 2.77 m | 3.28 m | 2.77 m x 3.28 m |
| Main Level | Primary Bedroom | 3.91 m | 3.78 m | 3.91 m x 3.78 m |
| Main Level | Bathroom | 2.01 m | 1.93 m | 2.01 m x 1.93 m |
https://www.realtor.ca/real-estate/29021108/1032-pine-street-haldimand-dunnville-dunnville
Peter Ralph Hogeterp
Salesperson
325 Winterberry Drive #4b
Hamilton, Ontario L8J 0B6

