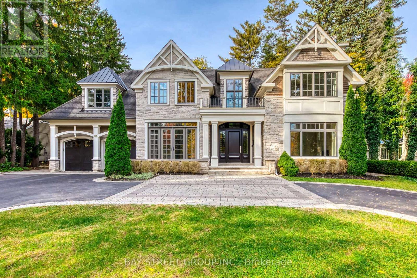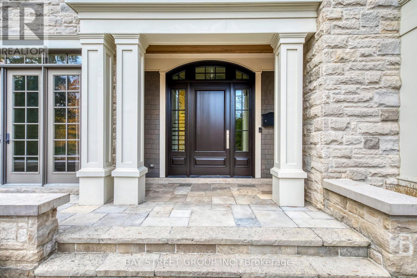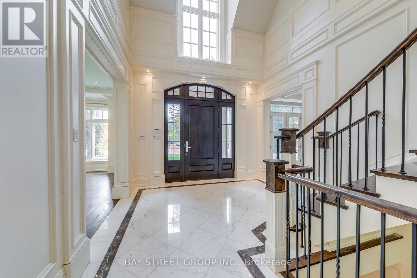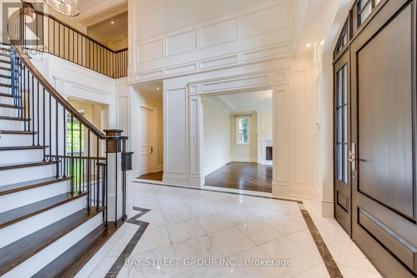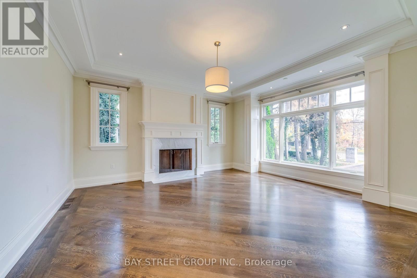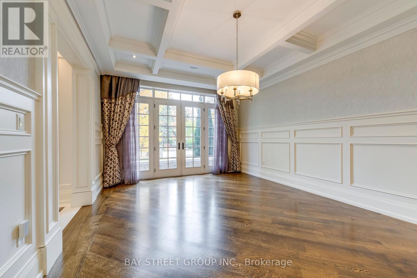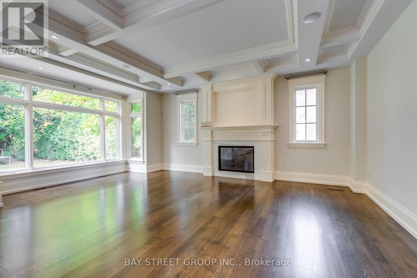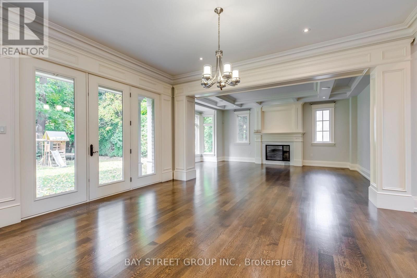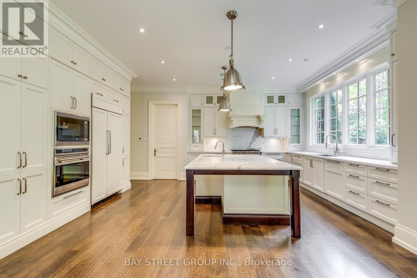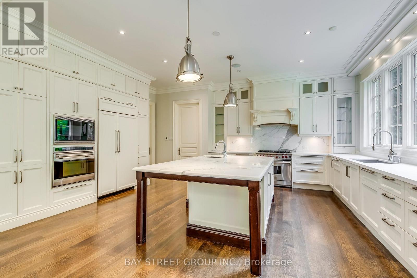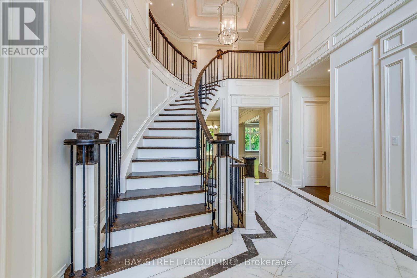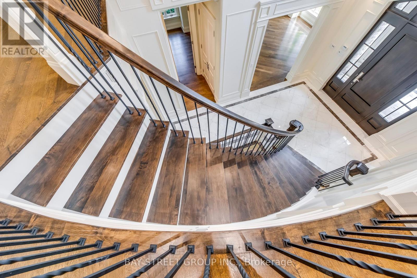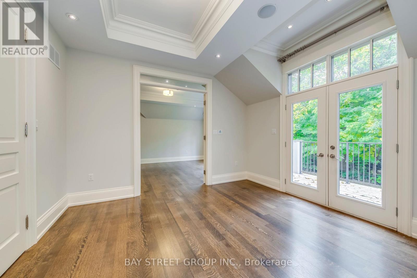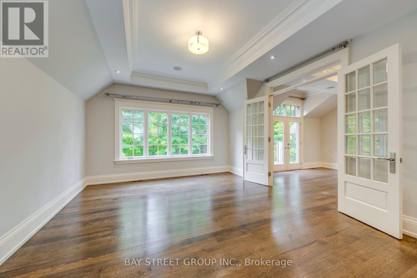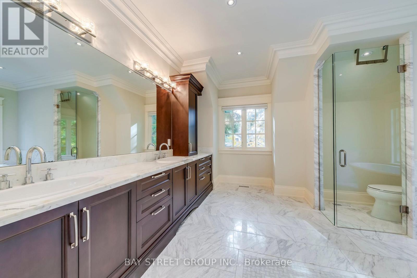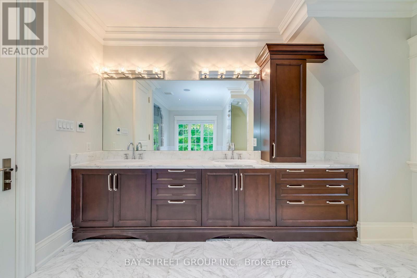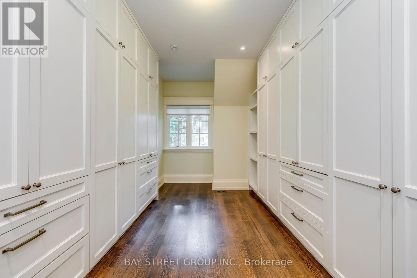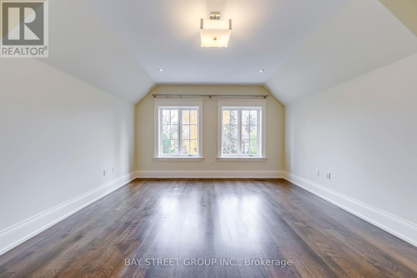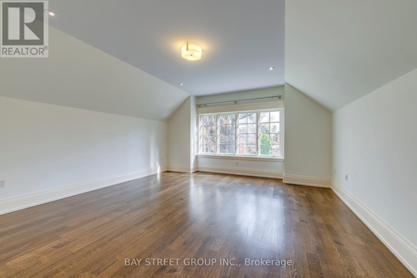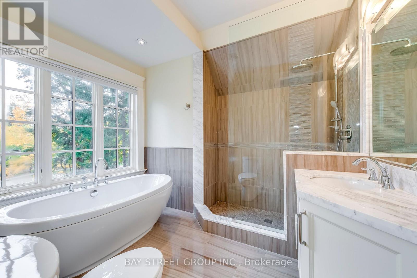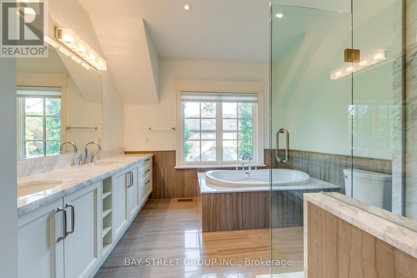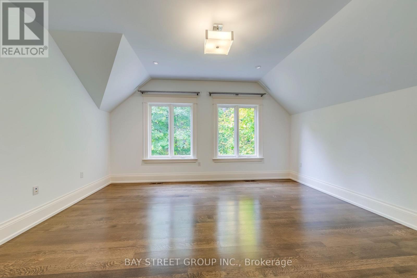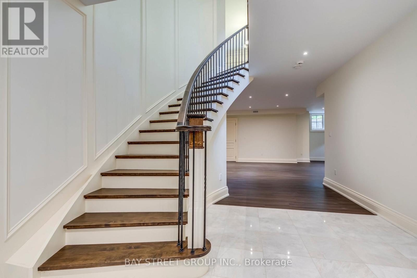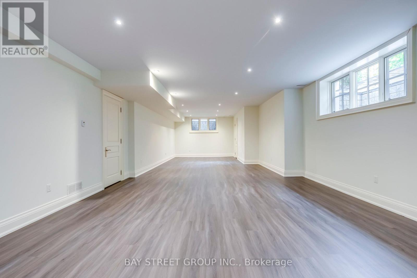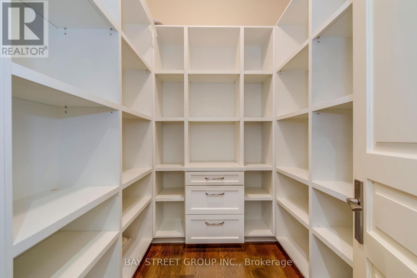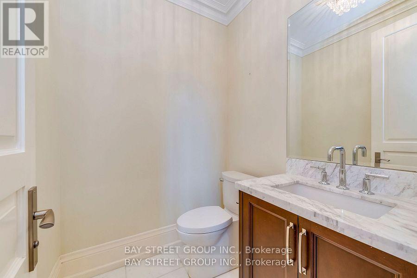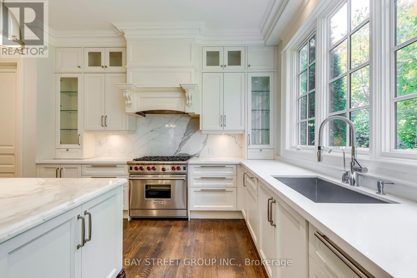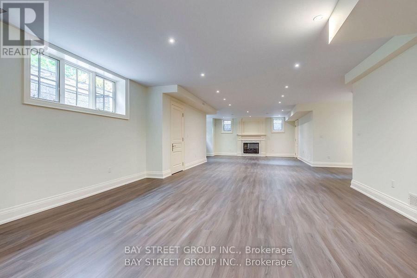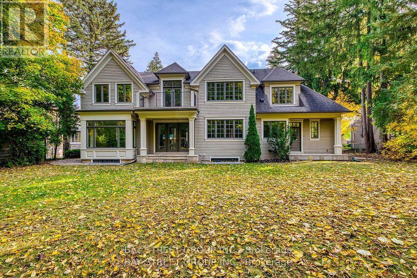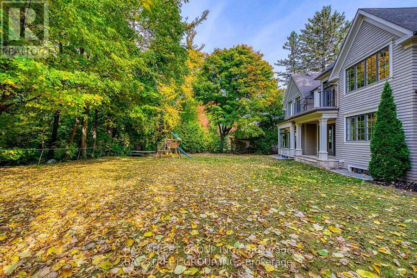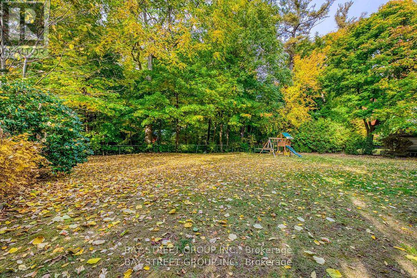1031 Lakeshore Road W Oakville, Ontario L6L 1E7
5 Bedroom
5 Bathroom
3500 - 5000 sqft
Fireplace
Central Air Conditioning
Forced Air
$9,500 Monthly
Gorgeous 4+1 bedroom, 5+2 bathroom custom-built home located in southwest Oakville. 5 min walk to Applyby College and Lake Ontario. Main floor office and Nanny room. Two furnaces and hot water tanks.AAA tenants only, no pets or smoking. (id:60365)
Property Details
| MLS® Number | W12570756 |
| Property Type | Single Family |
| Community Name | 1017 - SW Southwest |
| EquipmentType | Water Heater |
| ParkingSpaceTotal | 12 |
| RentalEquipmentType | Water Heater |
Building
| BathroomTotal | 5 |
| BedroomsAboveGround | 4 |
| BedroomsBelowGround | 1 |
| BedroomsTotal | 5 |
| Age | 6 To 15 Years |
| Appliances | Garage Door Opener Remote(s) |
| BasementDevelopment | Finished |
| BasementType | Full (finished) |
| ConstructionStyleAttachment | Detached |
| CoolingType | Central Air Conditioning |
| ExteriorFinish | Stone, Stucco |
| FireplacePresent | Yes |
| FoundationType | Concrete |
| HalfBathTotal | 1 |
| HeatingFuel | Natural Gas |
| HeatingType | Forced Air |
| StoriesTotal | 2 |
| SizeInterior | 3500 - 5000 Sqft |
| Type | House |
| UtilityWater | Municipal Water |
Parking
| Attached Garage | |
| Garage |
Land
| Acreage | No |
| Sewer | Sanitary Sewer |
| SizeDepth | 180 Ft |
| SizeFrontage | 95 Ft |
| SizeIrregular | 95 X 180 Ft |
| SizeTotalText | 95 X 180 Ft |
Rooms
| Level | Type | Length | Width | Dimensions |
|---|---|---|---|---|
| Second Level | Primary Bedroom | 5.54 m | 4.22 m | 5.54 m x 4.22 m |
| Second Level | Laundry Room | 2.84 m | 2.51 m | 2.84 m x 2.51 m |
| Second Level | Bedroom | 5.92 m | 4.93 m | 5.92 m x 4.93 m |
| Second Level | Bedroom | 5.87 m | 4.93 m | 5.87 m x 4.93 m |
| Second Level | Bedroom | 5.36 m | 4.34 m | 5.36 m x 4.34 m |
| Basement | Bedroom | 6.63 m | 4.72 m | 6.63 m x 4.72 m |
| Basement | Recreational, Games Room | 5.94 m | 4.09 m | 5.94 m x 4.09 m |
| Basement | Media | 20 m | 15 m | 20 m x 15 m |
| Main Level | Dining Room | 5.61 m | 4.88 m | 5.61 m x 4.88 m |
| Main Level | Kitchen | 5.87 m | 4.88 m | 5.87 m x 4.88 m |
| Main Level | Family Room | 6.81 m | 4.7 m | 6.81 m x 4.7 m |
| Main Level | Office | 3.73 m | 3.86 m | 3.73 m x 3.86 m |
Utilities
| Cable | Installed |
| Electricity | Installed |
| Sewer | Installed |
Susan Su
Salesperson
Bay Street Group Inc.
8300 Woodbine Ave Ste 500
Markham, Ontario L3R 9Y7
8300 Woodbine Ave Ste 500
Markham, Ontario L3R 9Y7

