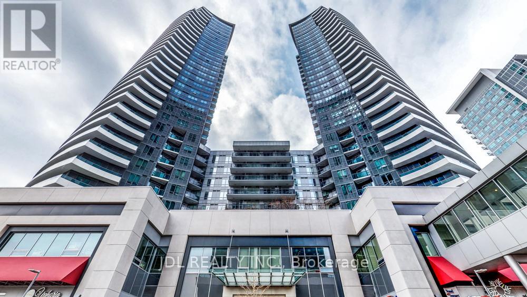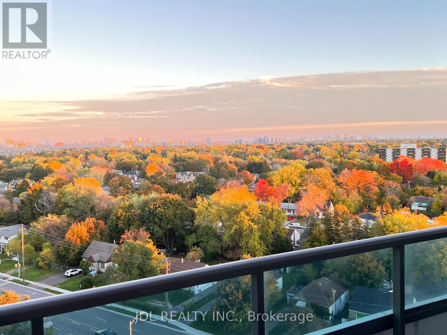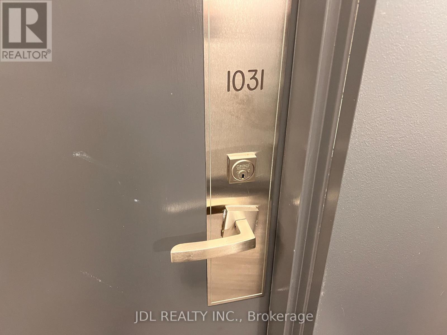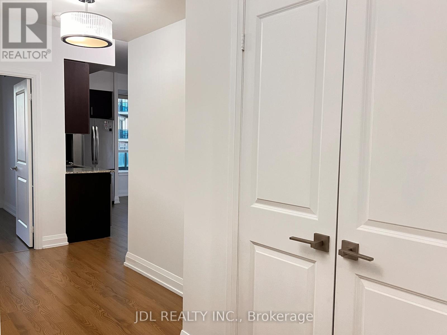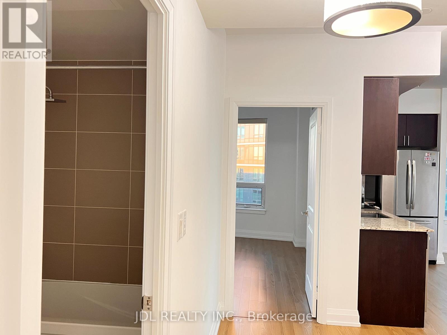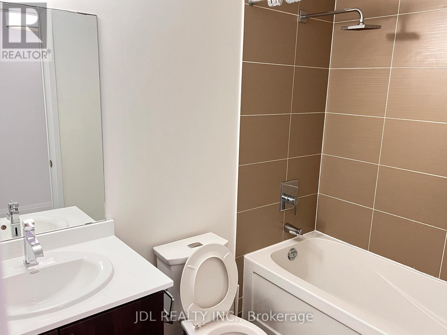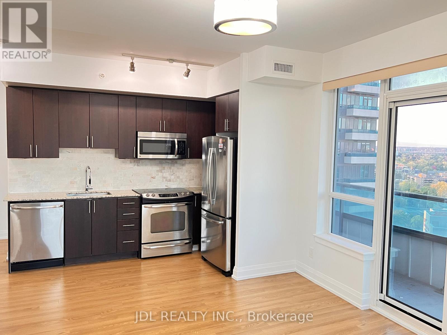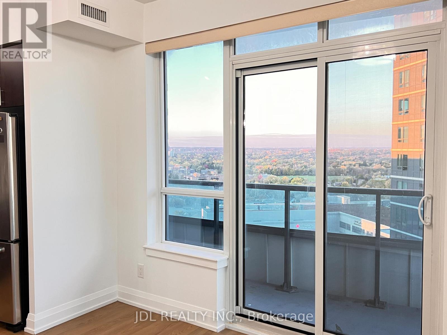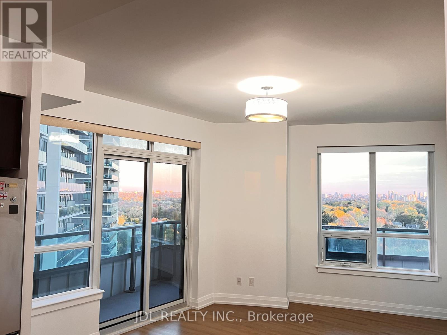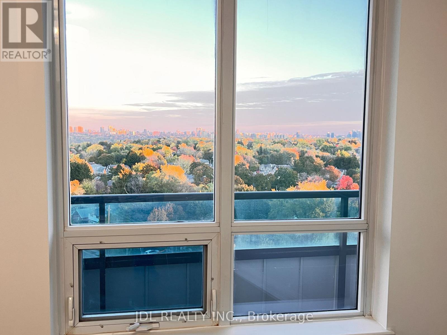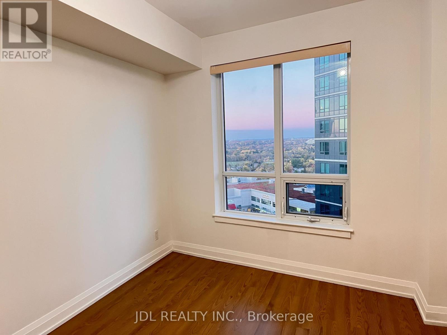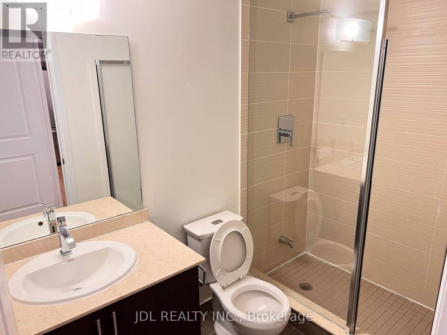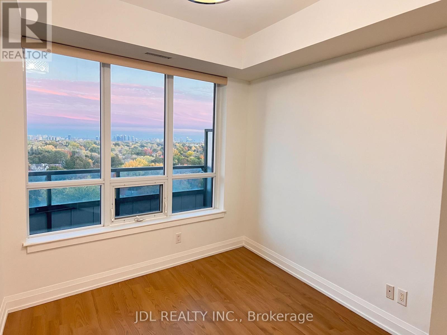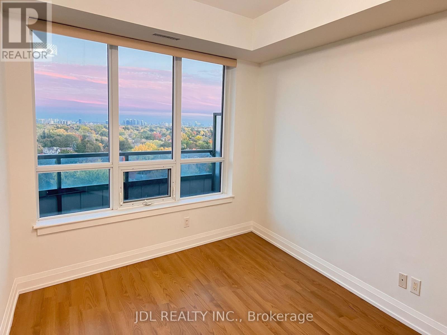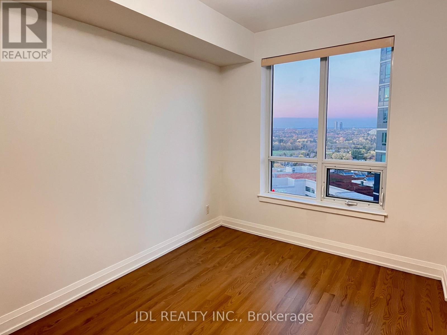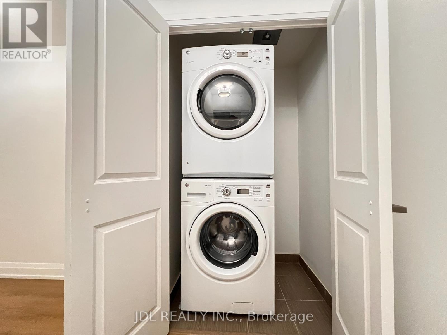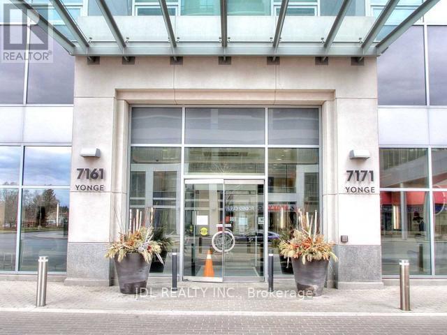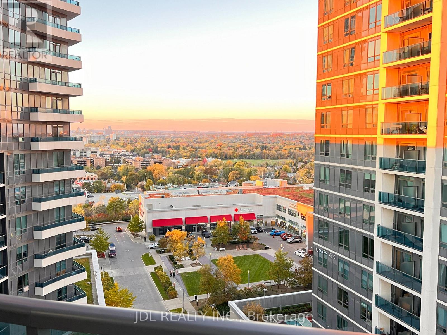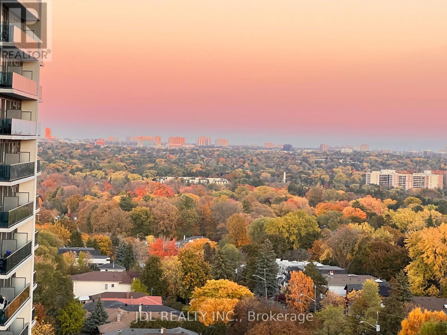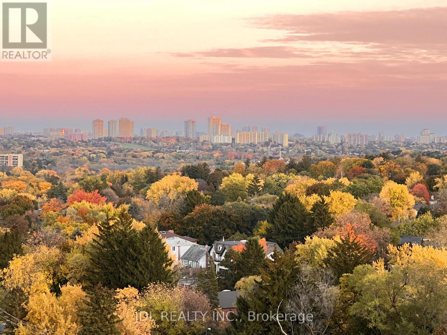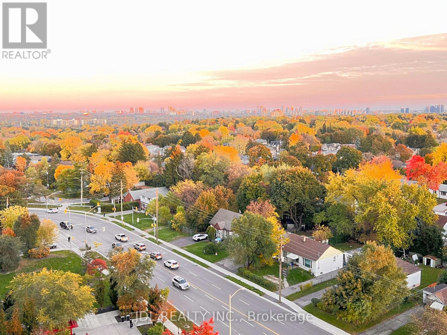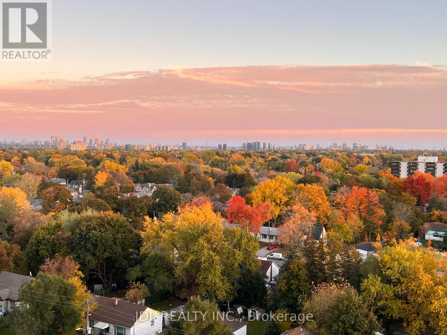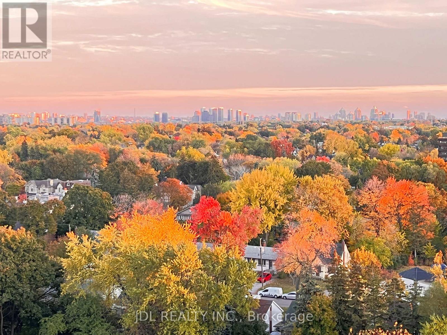1031 - 7161 Yonge Street Markham, Ontario L3T 0C8
2 Bedroom
2 Bathroom
800 - 899 sqft
Indoor Pool
Central Air Conditioning
Forced Air
$2,800 Monthly
Welcome To Luxury At This Spectacular World On Yonge Condo Corner Suite. 2 Br, 2 Bath W/ 9' Ceilings, Apprx 835 Sft W/190 Sft Wrap Around Balcony W/ Breathtaking City Views. Modern Kitchen Fetaures S/S Appliances, Granite Counters, Cstm Backsplash &European Cabinets. Bright & Spacious Master Bedroom W/ Mdrn 4 Pc Ensuite, Wrap Around Balcony W/ Sunny West Exposure & Unobstructed City View. Direct Access To Retail Complex & State Of Art Facilities On Main Flr. (id:60365)
Property Details
| MLS® Number | N12506130 |
| Property Type | Single Family |
| Community Name | Thornhill |
| AmenitiesNearBy | Park, Public Transit, Schools |
| CommunityFeatures | Pets Allowed With Restrictions |
| Features | Balcony |
| ParkingSpaceTotal | 1 |
| PoolType | Indoor Pool |
| ViewType | View |
Building
| BathroomTotal | 2 |
| BedroomsAboveGround | 2 |
| BedroomsTotal | 2 |
| Age | 0 To 5 Years |
| Amenities | Security/concierge, Exercise Centre, Party Room, Visitor Parking |
| Appliances | Dishwasher, Dryer, Microwave, Stove, Washer, Refrigerator |
| BasementType | None |
| CoolingType | Central Air Conditioning |
| ExteriorFinish | Concrete |
| FlooringType | Laminate |
| HeatingFuel | Natural Gas |
| HeatingType | Forced Air |
| SizeInterior | 800 - 899 Sqft |
| Type | Apartment |
Parking
| Underground | |
| Garage |
Land
| Acreage | No |
| LandAmenities | Park, Public Transit, Schools |
Rooms
| Level | Type | Length | Width | Dimensions |
|---|---|---|---|---|
| Ground Level | Living Room | 5.21 m | 3.26 m | 5.21 m x 3.26 m |
| Ground Level | Dining Room | 5.21 m | 3.26 m | 5.21 m x 3.26 m |
| Ground Level | Kitchen | 5.21 m | 3.26 m | 5.21 m x 3.26 m |
| Ground Level | Primary Bedroom | 3.65 m | 2.95 m | 3.65 m x 2.95 m |
| Ground Level | Bedroom 2 | 3.91 m | 3.04 m | 3.91 m x 3.04 m |
https://www.realtor.ca/real-estate/29064042/1031-7161-yonge-street-markham-thornhill-thornhill
Alex Shi
Broker
Jdl Realty Inc.
105 - 95 Mural Street
Richmond Hill, Ontario L4B 3G2
105 - 95 Mural Street
Richmond Hill, Ontario L4B 3G2

