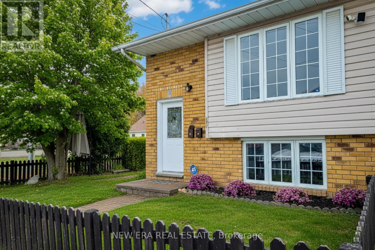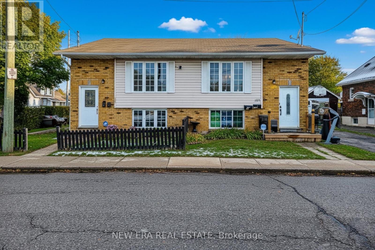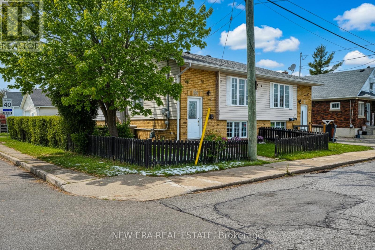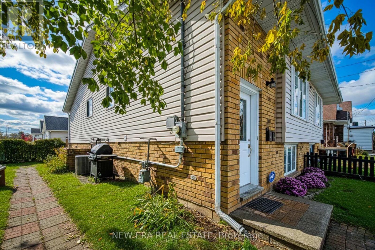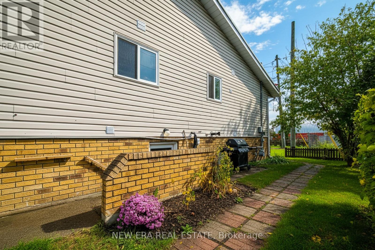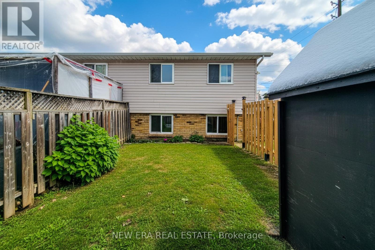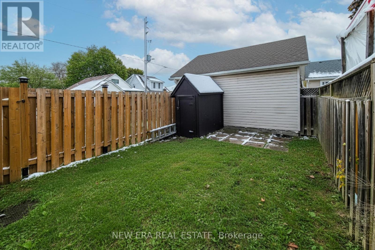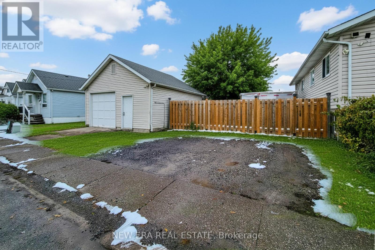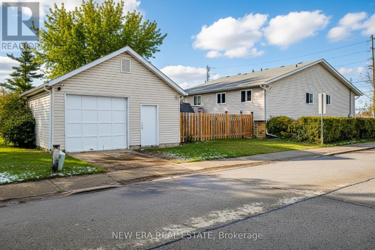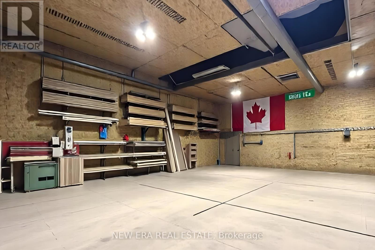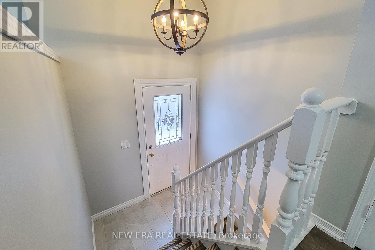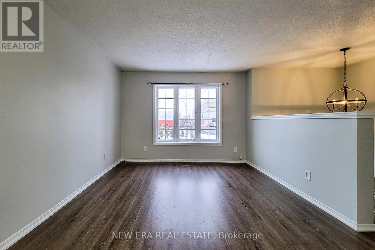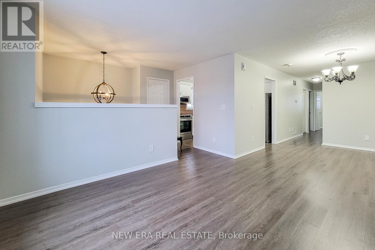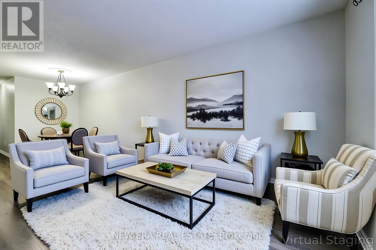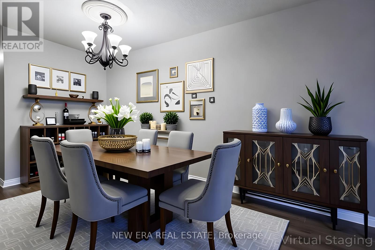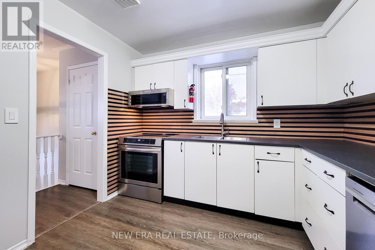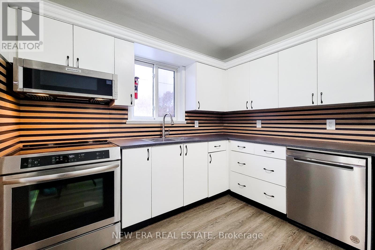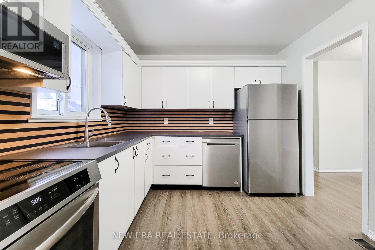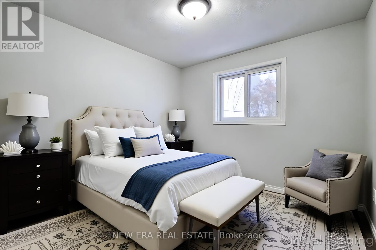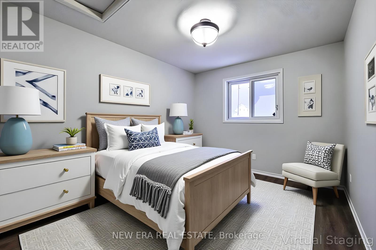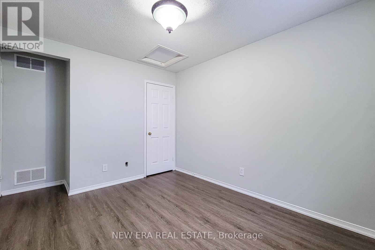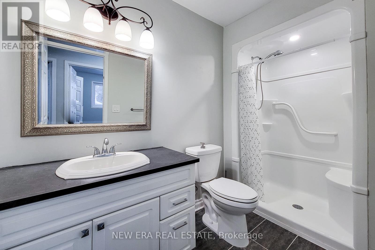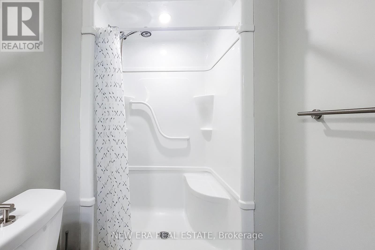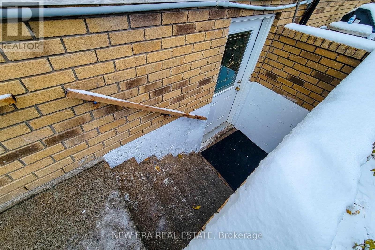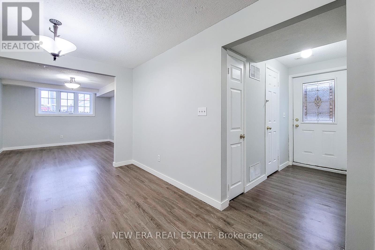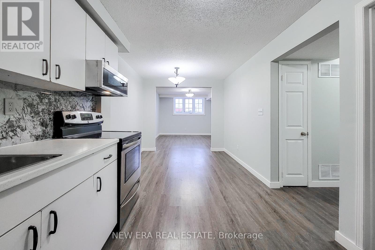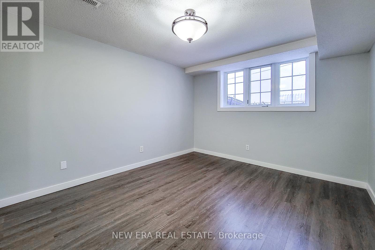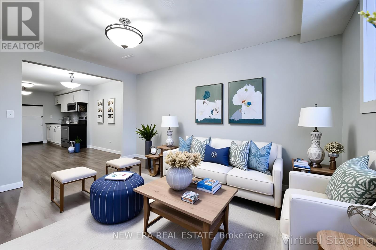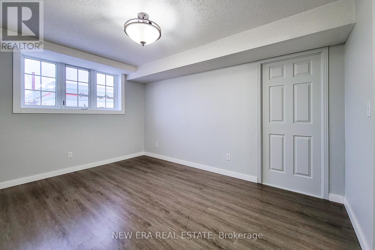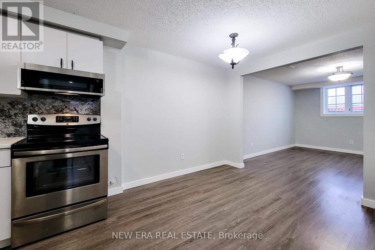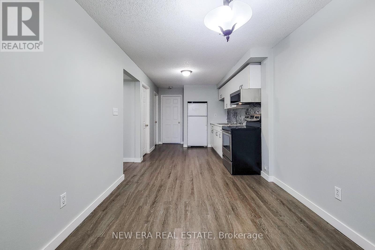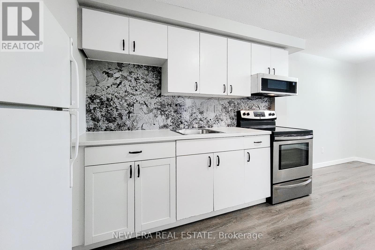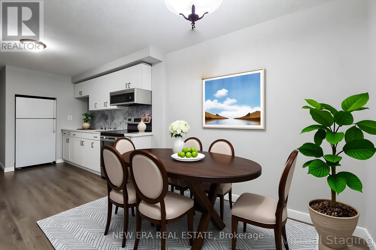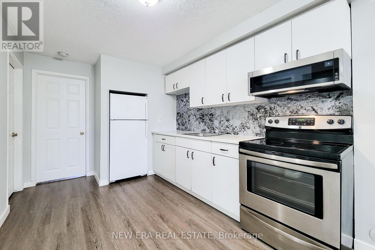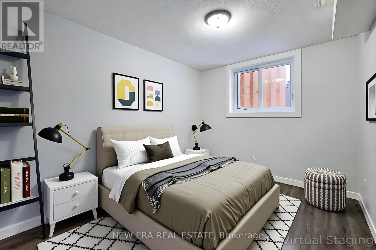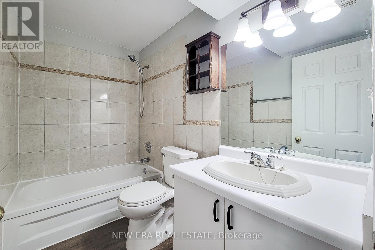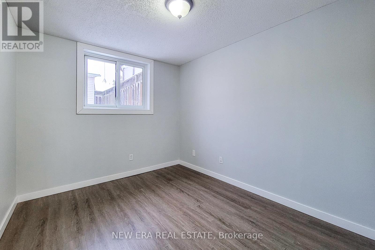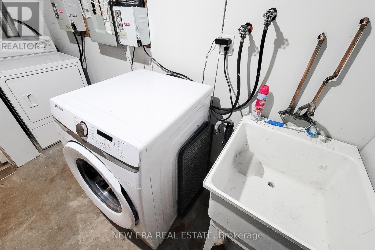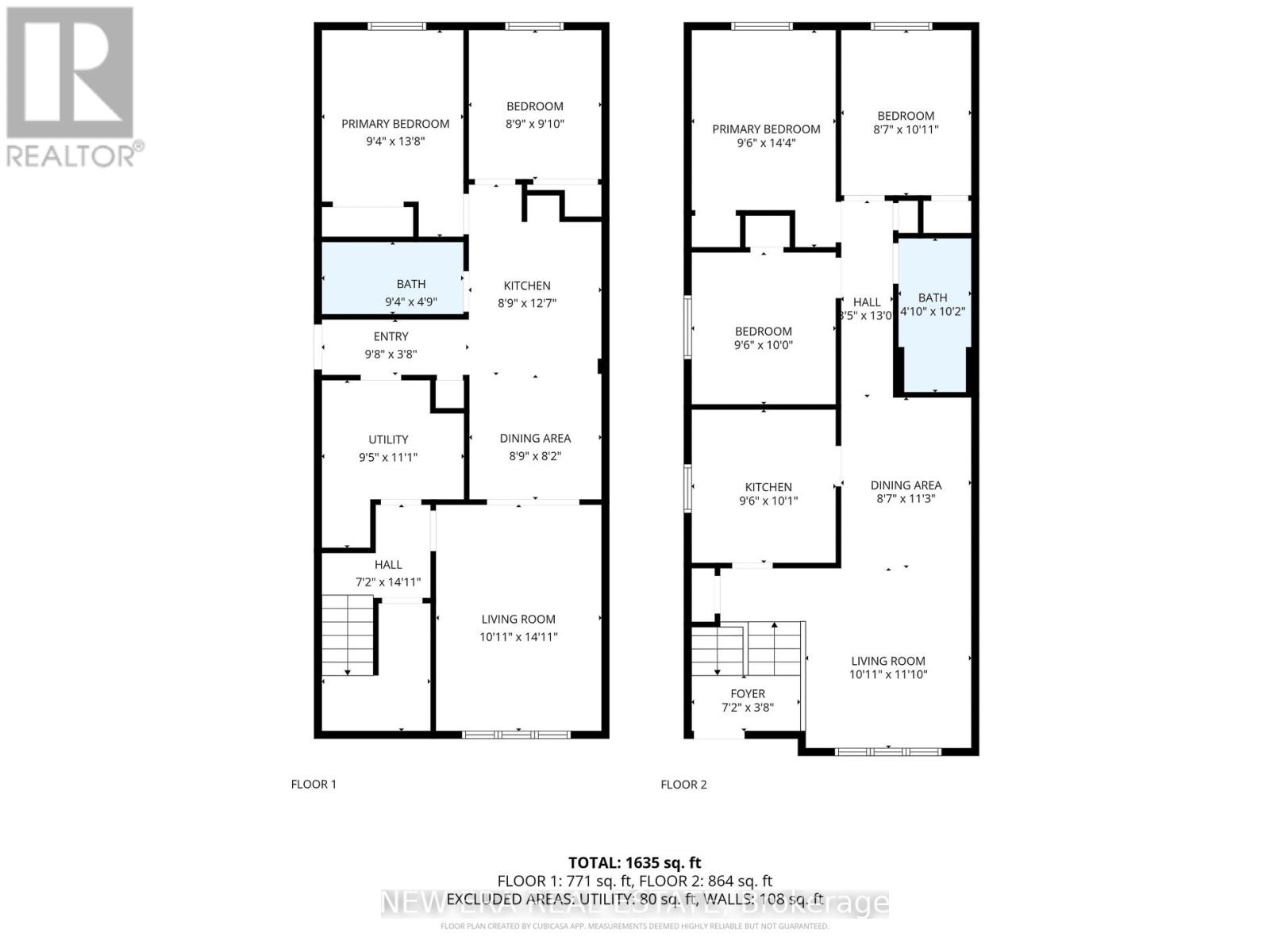103 Vine Street St. Catharines, Ontario L2R 3Y3
$549,900
GOLDEN OPPORTUNITY! Well maintained beautifully updated move in condition smoke/pet free Semi-Detached Raised bungalow duplex on a corner lot with 1.5 detached garage and 3off street parking. 1Km (.6 mile) to QEW highway. Upper level offers a nicely laid out spacious 3 bedroom. Updated kitchen complete with stylish back-splash, stainless steel appliances, and ample cupboard space. Fully finished lower level with separate entrance also offers spacious 2 bedroom with 8 foot high ceiling and large windows. The lower-level laundry area is conveniently designed to be shared between both levels. Outside, enjoy a fully fenced backyard with a garden shed and plenty of room for outdoor activities. Property built in 1994 boasts 125 amp breaker panel in the house and 60 amp breaker in garage. All new and newer appliances. Upgrades include: vinyl plank flooring throughout(2021), central AC(2023), modern walk-in shower(2024), fresh paint, new countertop sink faucet(2025). Perfect multi generational family or owner to live in the upper unit and rent the 2 bedroom. Here are very close approximation scenarios: Purchase price: $549,000, Mortgage amount $495,000 (10% down). Monthly mortgage payments based on 25 year amortization, 5 year fixed or variable: $2,600Rental income for 2 bedroom and garage: $2400. You will be living in the upper level 3 bedroom while owning the property for mere $200 a month! Should you choose to live in the 2 bedroom and instead rent the 3 bedroom you will actually make $400 a month! Property was rented from 2020 through Sept 2025. Upper floor currently vacant (rented for$2,400 plus hydro). Basement also currently vacant(rented for $1,835 plus hydro). Garage has been rented for the past 5 years and the current tenant, a hobby woodworker, pays $600 a month since July 2024. Garage tenant is willing to stay but if desired will move out with a 60 day notice. Private buyers are welcome! (id:60365)
Property Details
| MLS® Number | X12539150 |
| Property Type | Single Family |
| Community Name | 450 - E. Chester |
| AmenitiesNearBy | Park, Place Of Worship, Public Transit, Schools |
| EquipmentType | Water Heater |
| Features | In-law Suite |
| ParkingSpaceTotal | 6 |
| RentalEquipmentType | Water Heater |
| Structure | Shed |
Building
| BathroomTotal | 2 |
| BedroomsAboveGround | 3 |
| BedroomsBelowGround | 2 |
| BedroomsTotal | 5 |
| Age | 31 To 50 Years |
| Appliances | Water Heater, Water Meter, Dishwasher, Dryer, Microwave, Two Stoves, Washer, Window Coverings, Two Refrigerators |
| ArchitecturalStyle | Raised Bungalow |
| BasementDevelopment | Finished |
| BasementFeatures | Walk Out, Separate Entrance |
| BasementType | N/a (finished), N/a |
| ConstructionStyleAttachment | Semi-detached |
| CoolingType | Central Air Conditioning |
| ExteriorFinish | Brick, Vinyl Siding |
| FireProtection | Smoke Detectors |
| FoundationType | Concrete |
| HeatingFuel | Natural Gas |
| HeatingType | Forced Air |
| StoriesTotal | 1 |
| SizeInterior | 700 - 1100 Sqft |
| Type | House |
| UtilityWater | Municipal Water |
Parking
| Detached Garage | |
| Garage |
Land
| Acreage | No |
| FenceType | Fully Fenced, Fenced Yard |
| LandAmenities | Park, Place Of Worship, Public Transit, Schools |
| Sewer | Sanitary Sewer |
| SizeDepth | 110 Ft ,2 In |
| SizeFrontage | 33 Ft ,7 In |
| SizeIrregular | 33.6 X 110.2 Ft |
| SizeTotalText | 33.6 X 110.2 Ft|under 1/2 Acre |
| ZoningDescription | R2 |
Rooms
| Level | Type | Length | Width | Dimensions |
|---|---|---|---|---|
| Basement | Family Room | 4.57 m | 3.35 m | 4.57 m x 3.35 m |
| Basement | Kitchen | 6.37 m | 2.71 m | 6.37 m x 2.71 m |
| Basement | Bedroom 4 | 4.21 m | 2.87 m | 4.21 m x 2.87 m |
| Basement | Bedroom 5 | 3.04 m | 2.71 m | 3.04 m x 2.71 m |
| Main Level | Living Room | 3.65 m | 3.35 m | 3.65 m x 3.35 m |
| Main Level | Dining Room | 3.44 m | 2.65 m | 3.44 m x 2.65 m |
| Main Level | Primary Bedroom | 4.39 m | 2.93 m | 4.39 m x 2.93 m |
| Main Level | Bedroom 2 | 3.35 m | 2.65 m | 3.35 m x 2.65 m |
| Main Level | Bedroom 3 | 3.05 m | 2.93 m | 3.05 m x 2.93 m |
https://www.realtor.ca/real-estate/29097307/103-vine-street-st-catharines-e-chester-450-e-chester
Adrian Di Pietro
Salesperson
171 Lakeshore Rd E #14
Mississauga, Ontario L5G 4T9

