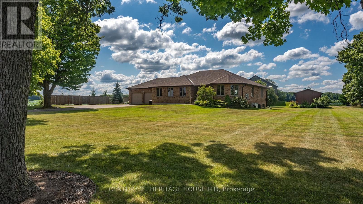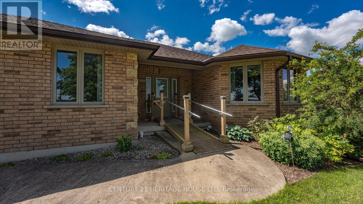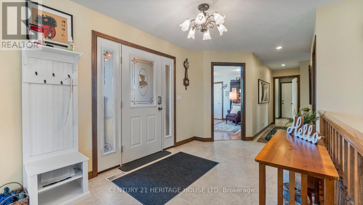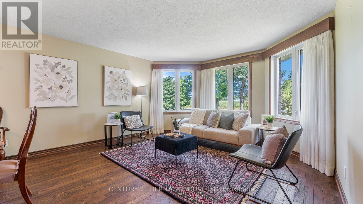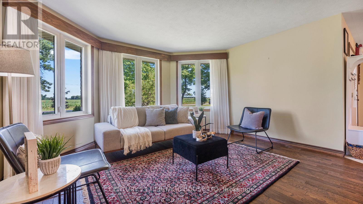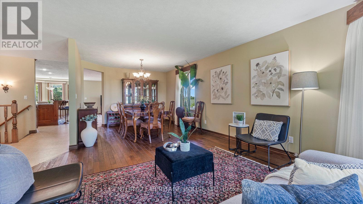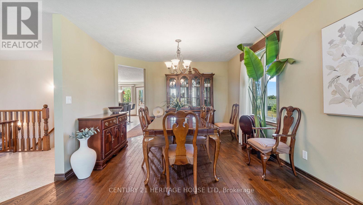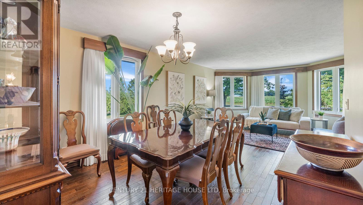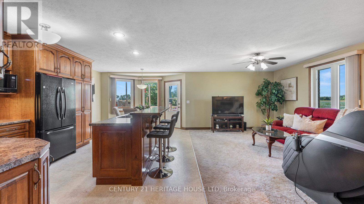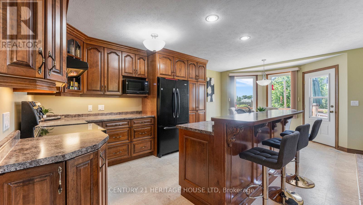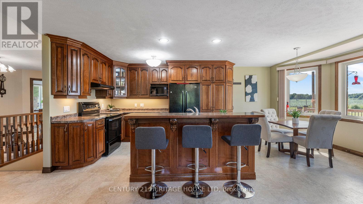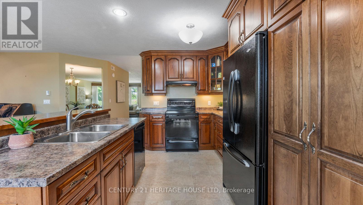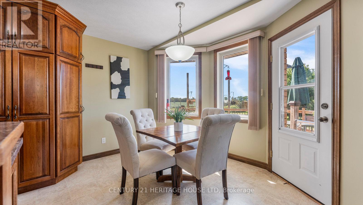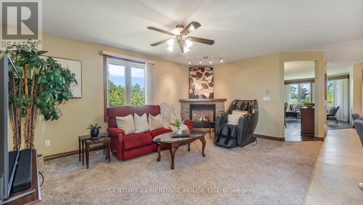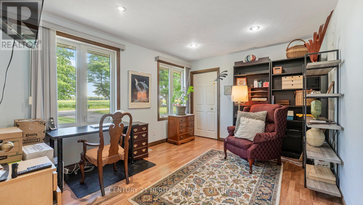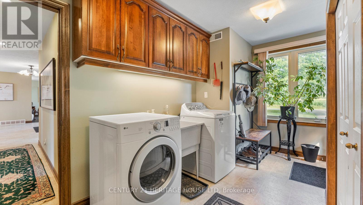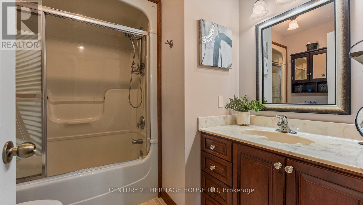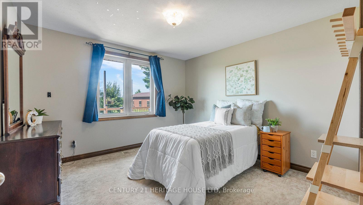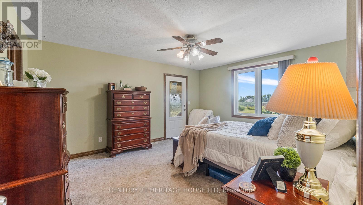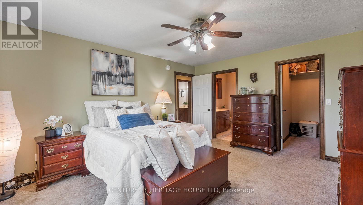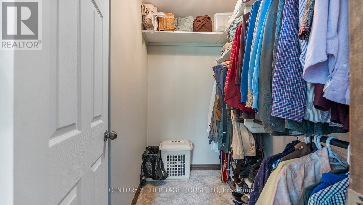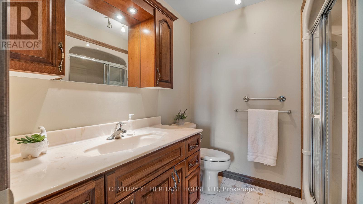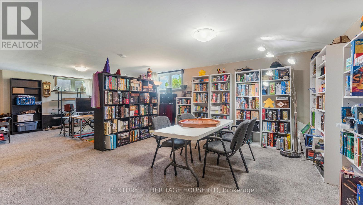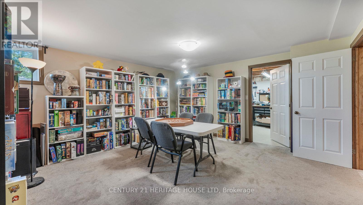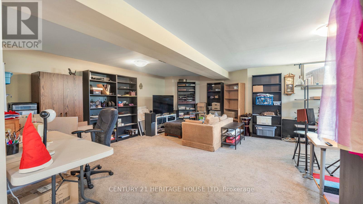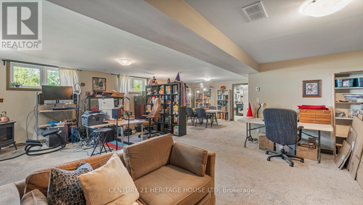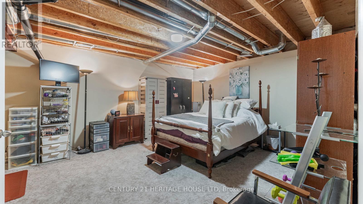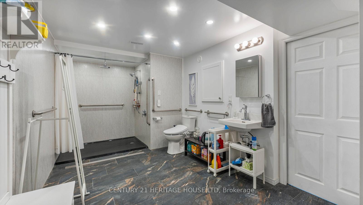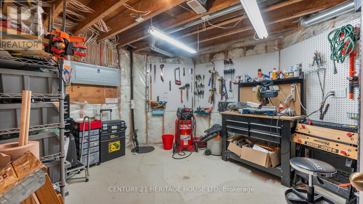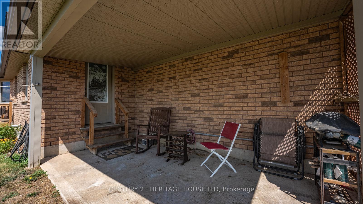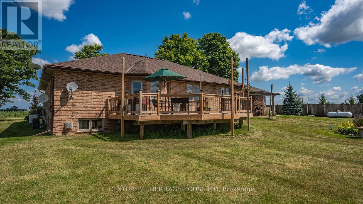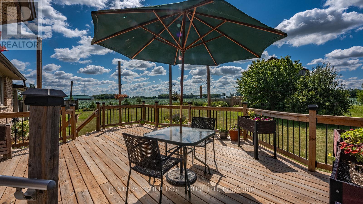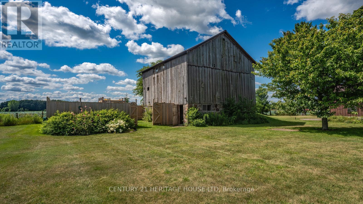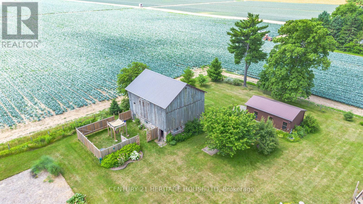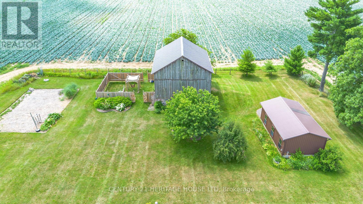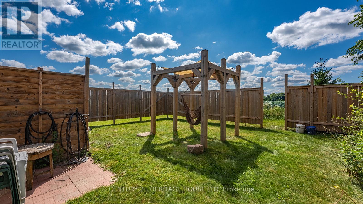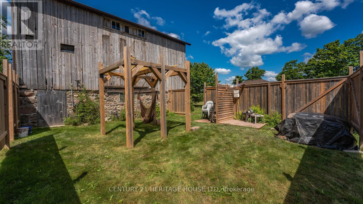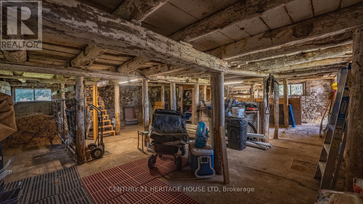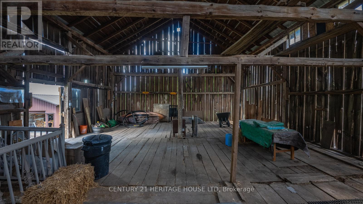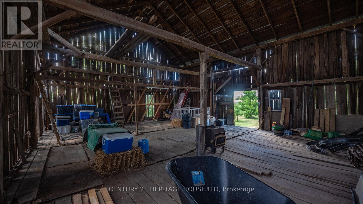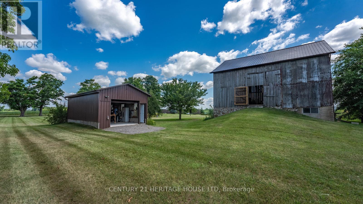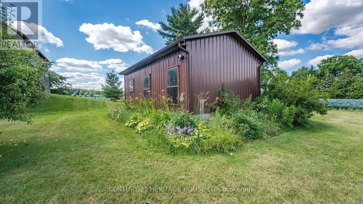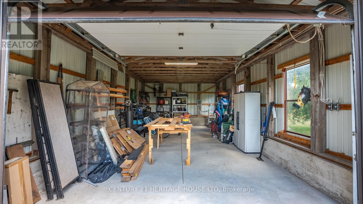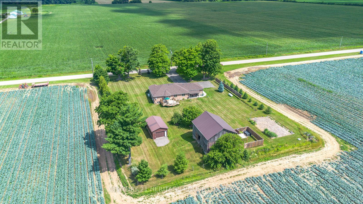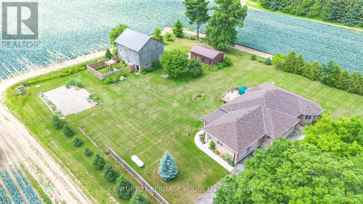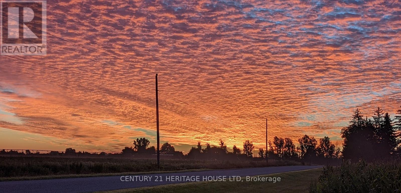103 Third Concession Road Brant, Ontario N0J 1V0
$1,199,900
Welcome to your peaceful country escape over an acre of land just minutes from town. This well-maintained, light-filled brick ranch features 3 bedrooms, 3 bathrooms, and an inviting open layout perfect for family life and entertaining. Main level has a welcoming foyer, an open concept kitchen with center island and cherry kitchen cabinets, breakfast nook, and family room (with cozy fireplace) that offer plenty of space for day-to-day living. There is a walkout to a spacious back deck overlooking the property. The large living/ dining room is perfect for hosting family gatherings. Primary bedroom has a walk-in closet, 3-piece ensuite, and a walkout to a covered patio to enjoy your morning coffee. The front bedroom can serve as a home office. A four piece bathroom, and main floor laundry with garage access complete this level. The lower level features a large recreation/crafting room with a corner stove fireplace, multi-use space (ideal as an office, gym or playroom), a new well-appointed accessible 3-piece bathroom with roll-in shower, and abundant storage. Enjoy a gardeners paradise with fruit trees, perennials, a vegetable plot, and a herb spiral garden. A two-story bank barn from 1895 adjoins onto a private fenced area with outdoor shower. There is also a workshop/ driveshed. Attached double car garage and parking for 6+ vehicles.This is the country lifestyle without sacrificing convenience. Other features of the home include - 16KW Generator 2019, Roof 2022; Deck 2023; A/C 2025; Barn foundation retipped and roof replaced 2019; Water heater 2023. (id:60365)
Property Details
| MLS® Number | X12313273 |
| Property Type | Single Family |
| Community Name | Burford |
| CommunityFeatures | School Bus |
| EquipmentType | Propane Tank |
| Features | Sump Pump |
| ParkingSpaceTotal | 8 |
| RentalEquipmentType | Propane Tank |
| Structure | Deck, Patio(s), Barn, Workshop |
Building
| BathroomTotal | 3 |
| BedroomsAboveGround | 3 |
| BedroomsTotal | 3 |
| Age | 16 To 30 Years |
| Appliances | Garage Door Opener Remote(s), Central Vacuum, Water Heater, Water Softener, Water Treatment, Dishwasher, Dryer, Freezer, Stove, Washer, Refrigerator |
| ArchitecturalStyle | Bungalow |
| BasementDevelopment | Finished |
| BasementType | Full (finished) |
| ConstructionStyleAttachment | Detached |
| CoolingType | Central Air Conditioning |
| ExteriorFinish | Brick |
| FireplacePresent | Yes |
| FireplaceTotal | 2 |
| FlooringType | Tile |
| FoundationType | Poured Concrete |
| HeatingFuel | Propane |
| HeatingType | Forced Air |
| StoriesTotal | 1 |
| SizeInterior | 1500 - 2000 Sqft |
| Type | House |
| UtilityPower | Generator |
Parking
| Attached Garage | |
| Garage |
Land
| Acreage | No |
| FenceType | Partially Fenced |
| Sewer | Septic System |
| SizeDepth | 275 Ft ,6 In |
| SizeFrontage | 210 Ft |
| SizeIrregular | 210 X 275.5 Ft |
| SizeTotalText | 210 X 275.5 Ft |
| ZoningDescription | A |
Rooms
| Level | Type | Length | Width | Dimensions |
|---|---|---|---|---|
| Basement | Other | 4.34 m | 3.43 m | 4.34 m x 3.43 m |
| Basement | Other | 3.4 m | 1.5 m | 3.4 m x 1.5 m |
| Basement | Bathroom | 4.83 m | 2.82 m | 4.83 m x 2.82 m |
| Basement | Utility Room | 7.65 m | 5.51 m | 7.65 m x 5.51 m |
| Basement | Recreational, Games Room | 7.26 m | 9.98 m | 7.26 m x 9.98 m |
| Basement | Other | 7.06 m | 4.29 m | 7.06 m x 4.29 m |
| Main Level | Living Room | 4.34 m | 3.53 m | 4.34 m x 3.53 m |
| Main Level | Eating Area | 3.58 m | 2.57 m | 3.58 m x 2.57 m |
| Main Level | Laundry Room | 2.69 m | 4.44 m | 2.69 m x 4.44 m |
| Main Level | Dining Room | 3.51 m | 3.73 m | 3.51 m x 3.73 m |
| Main Level | Kitchen | 3.58 m | 3.68 m | 3.58 m x 3.68 m |
| Main Level | Family Room | 3.66 m | 5.51 m | 3.66 m x 5.51 m |
| Main Level | Bathroom | 2.39 m | 2.36 m | 2.39 m x 2.36 m |
| Main Level | Primary Bedroom | 4.01 m | 4.62 m | 4.01 m x 4.62 m |
| Main Level | Bathroom | 2.36 m | 2.21 m | 2.36 m x 2.21 m |
| Main Level | Bedroom | 3.53 m | 3.53 m | 3.53 m x 3.53 m |
| Main Level | Bedroom | 4.27 m | 3.33 m | 4.27 m x 3.33 m |
| Main Level | Foyer | 5.08 m | 1.22 m | 5.08 m x 1.22 m |
https://www.realtor.ca/real-estate/28666197/103-third-concession-road-brant-burford-burford
Sandra Rae
Salesperson
505 Park Road N Unit 216a
Brantford, Ontario N3R 7K8



