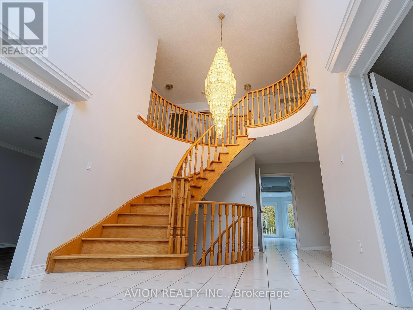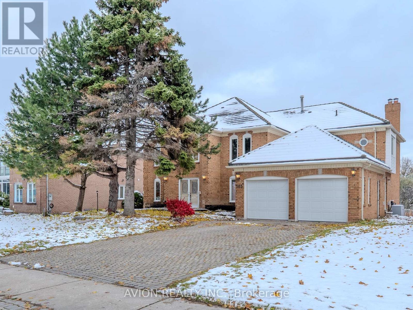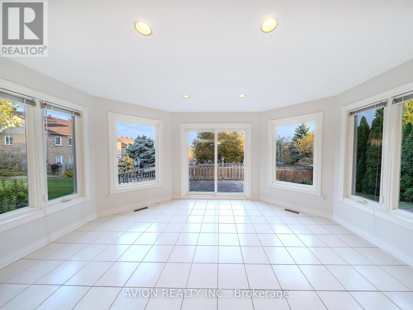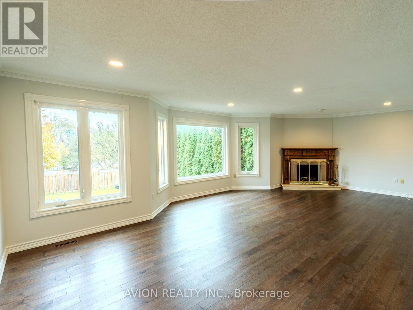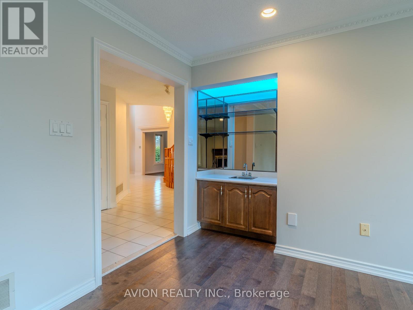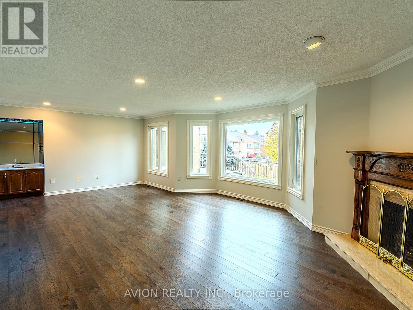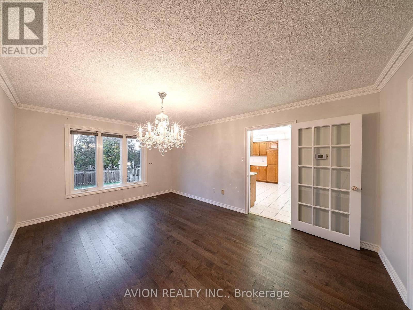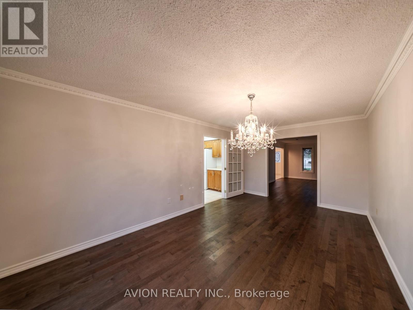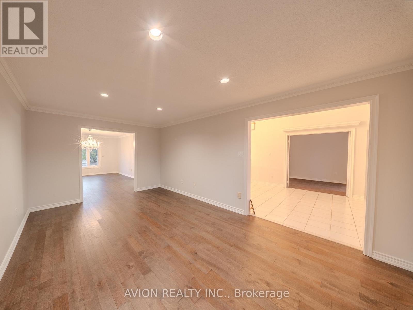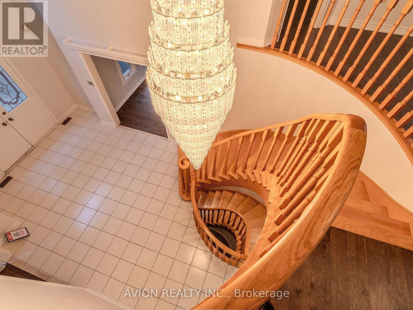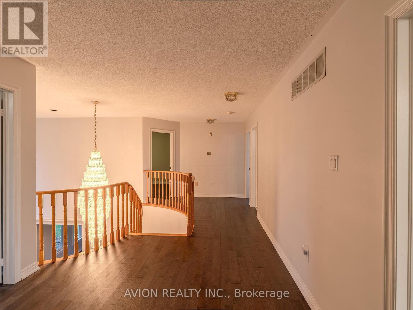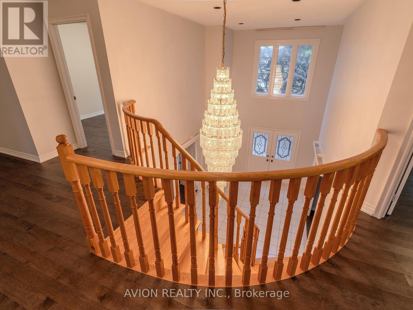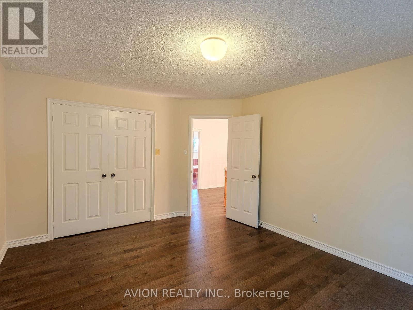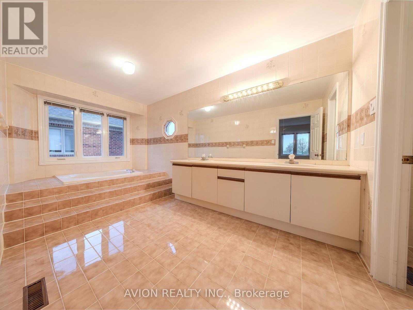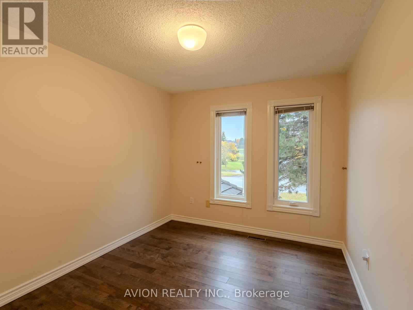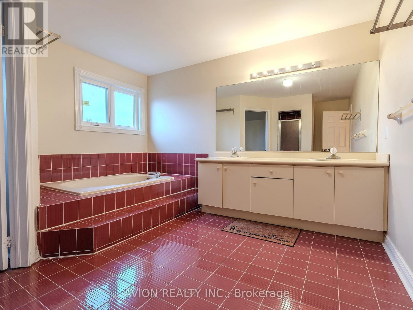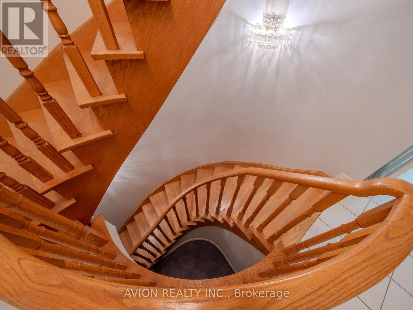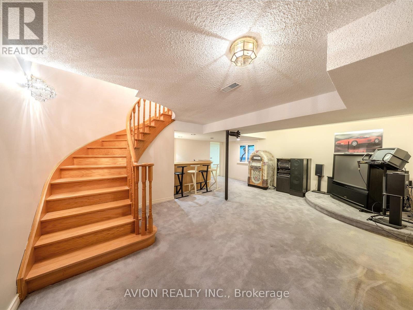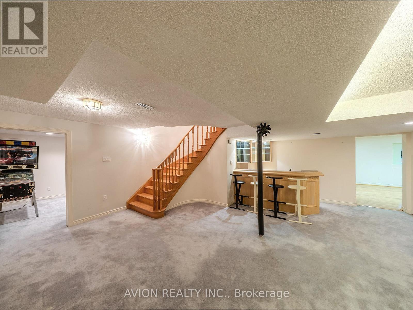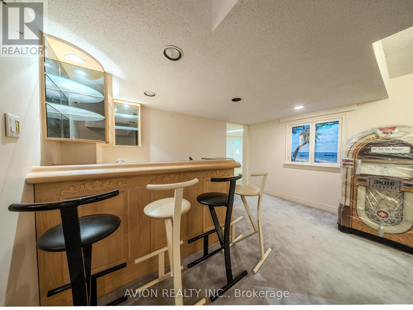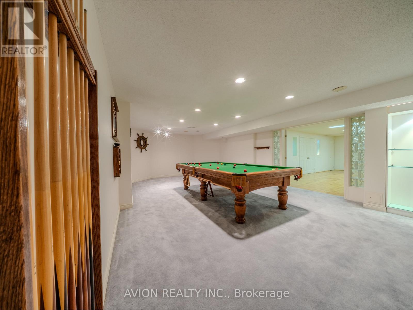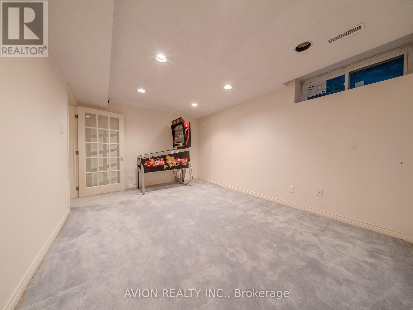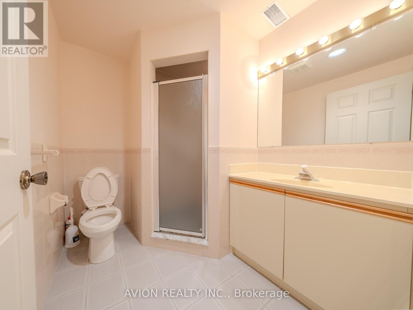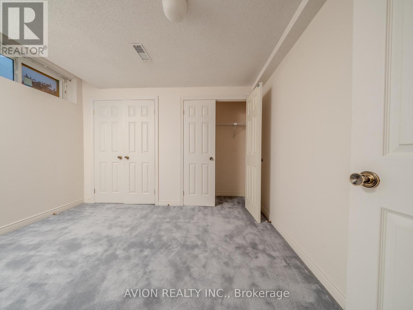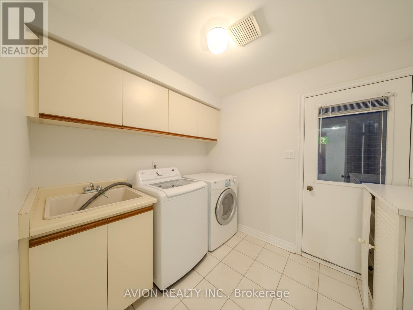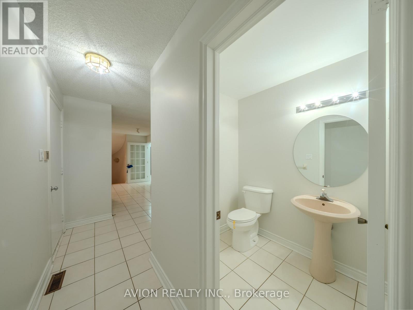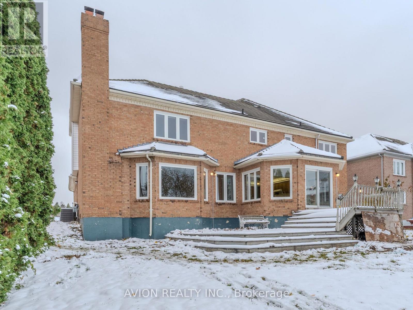103 Spadina Road Richmond Hill, Ontario L4B 2Y9
$2,290,000
Welcome to Bayview Hill! This beautiful residence sits proudly on a premium 66 x 148 ft lot facing Bayview Hill Park. Featuring 4 + 1 spacious bedrooms, a large gourmet kitchen, and an oversized family room, this home offers exceptional comfort and elegance. The eat-in kitchen opens to a two-tier deck overlooking a beautifully landscaped backyard - perfect for outdoor entertaining. Just steps to the Bayview Hill Community Centre, where you can enjoy a swimming pool, tennis courts, children's playground, and a water park in summer, plus a skating rink in winter - truly a rare opportunity to live in one of Richmond Hill's most prestigious neighborhoods. (id:60365)
Property Details
| MLS® Number | N12534938 |
| Property Type | Single Family |
| Community Name | Bayview Hill |
| ParkingSpaceTotal | 7 |
Building
| BathroomTotal | 4 |
| BedroomsAboveGround | 4 |
| BedroomsBelowGround | 1 |
| BedroomsTotal | 5 |
| Appliances | Garage Door Opener Remote(s) |
| BasementDevelopment | Finished |
| BasementType | N/a (finished) |
| ConstructionStyleAttachment | Detached |
| CoolingType | Central Air Conditioning |
| ExteriorFinish | Brick |
| FireplacePresent | Yes |
| FoundationType | Concrete |
| HalfBathTotal | 1 |
| HeatingFuel | Natural Gas |
| HeatingType | Forced Air |
| StoriesTotal | 2 |
| SizeInterior | 3500 - 5000 Sqft |
| Type | House |
| UtilityWater | Municipal Water |
Parking
| Attached Garage | |
| Garage |
Land
| Acreage | No |
| Sewer | Sanitary Sewer |
| SizeDepth | 147 Ft ,9 In |
| SizeFrontage | 66 Ft ,2 In |
| SizeIrregular | 66.2 X 147.8 Ft |
| SizeTotalText | 66.2 X 147.8 Ft |
Rooms
| Level | Type | Length | Width | Dimensions |
|---|---|---|---|---|
| Second Level | Bedroom | 6.48 m | 4.05 m | 6.48 m x 4.05 m |
| Second Level | Bedroom 2 | 4.58 m | 3.65 m | 4.58 m x 3.65 m |
| Second Level | Bedroom 3 | 4.44 m | 3.64 m | 4.44 m x 3.64 m |
| Second Level | Bedroom 4 | 3.5 m | 2.8 m | 3.5 m x 2.8 m |
| Basement | Games Room | 4.5 m | 3.3 m | 4.5 m x 3.3 m |
| Basement | Bedroom 5 | 3.5 m | 2.7 m | 3.5 m x 2.7 m |
| Basement | Exercise Room | 7.45 m | 4.72 m | 7.45 m x 4.72 m |
| Basement | Recreational, Games Room | 6.2 m | 6.1 m | 6.2 m x 6.1 m |
| Ground Level | Living Room | 5.29 m | 3.6 m | 5.29 m x 3.6 m |
| Ground Level | Dining Room | 5.15 m | 3.6 m | 5.15 m x 3.6 m |
| Ground Level | Family Room | 7.68 m | 4.1 m | 7.68 m x 4.1 m |
| Ground Level | Office | 3.54 m | 2.8 m | 3.54 m x 2.8 m |
| Ground Level | Kitchen | 8.2 m | 4.08 m | 8.2 m x 4.08 m |
https://www.realtor.ca/real-estate/29092875/103-spadina-road-richmond-hill-bayview-hill-bayview-hill
William Sun
Salesperson
50 Acadia Ave #130
Markham, Ontario L3R 0B3

