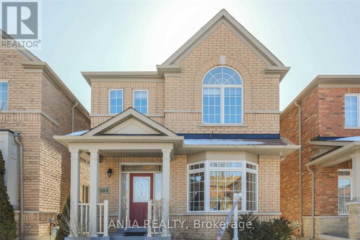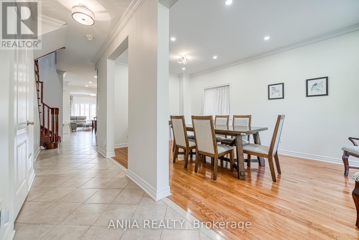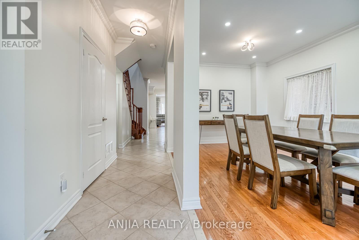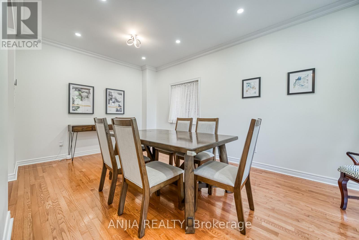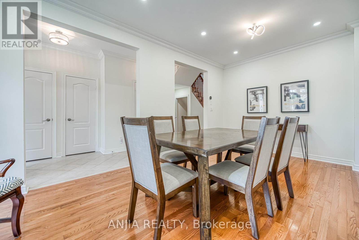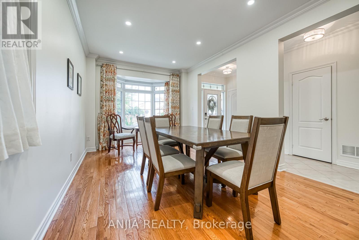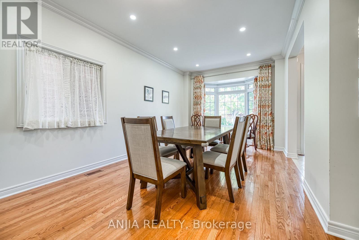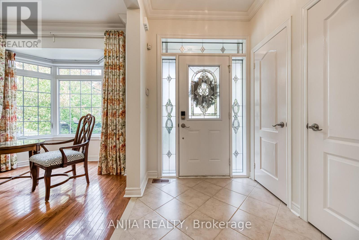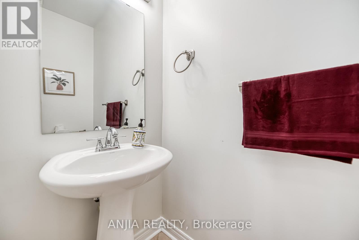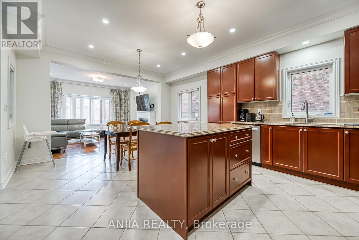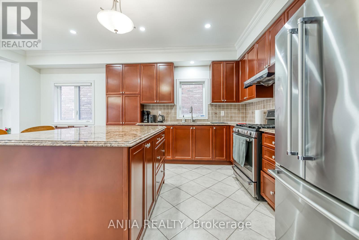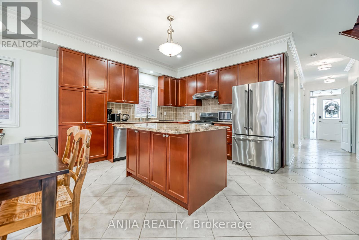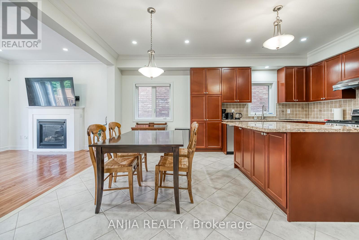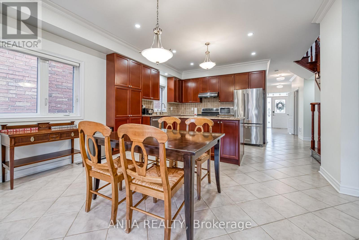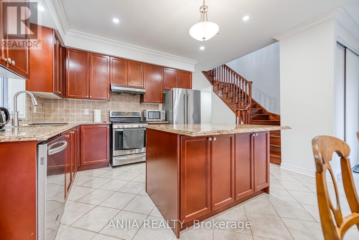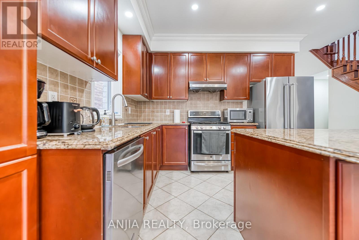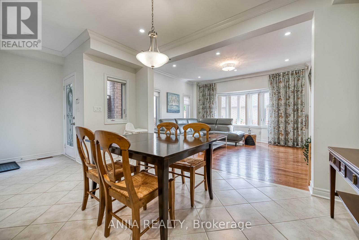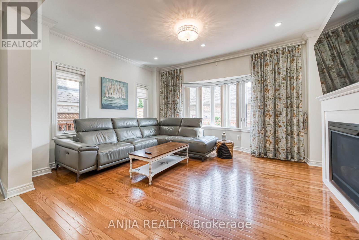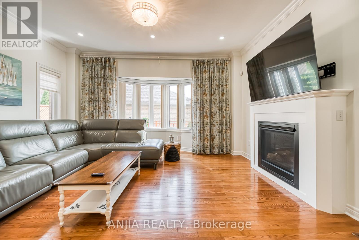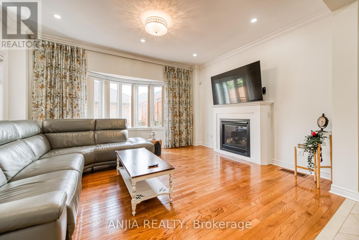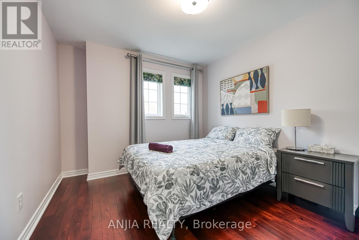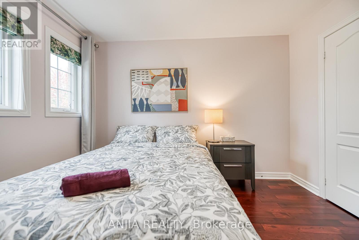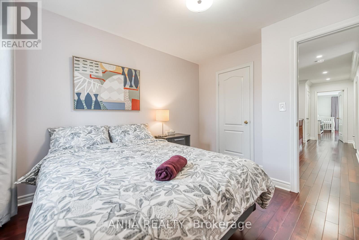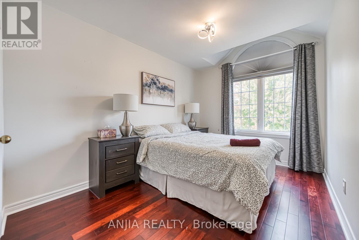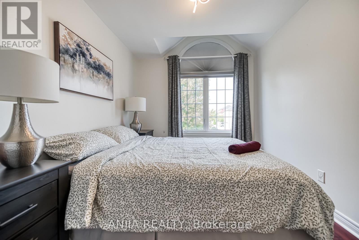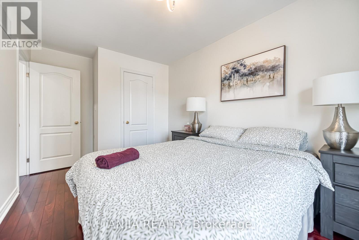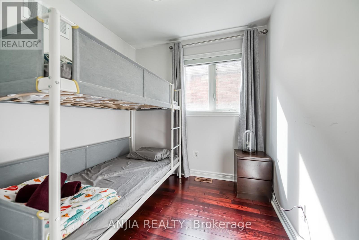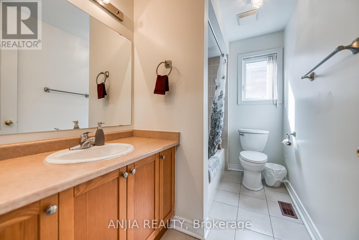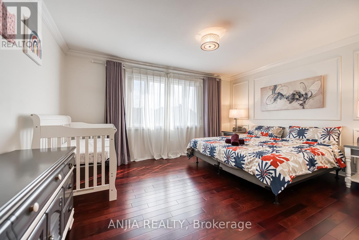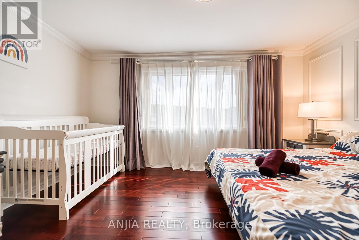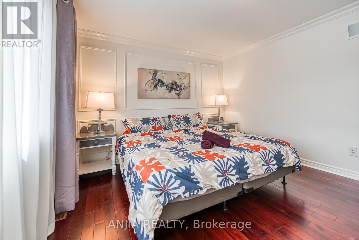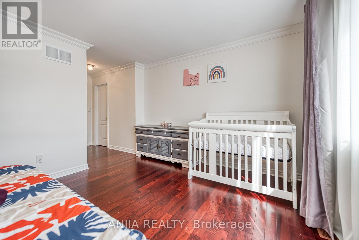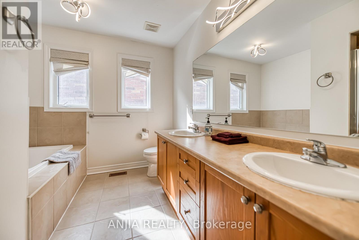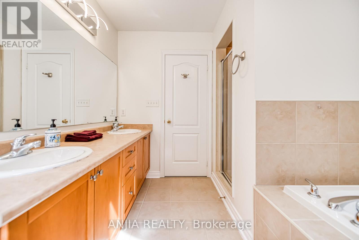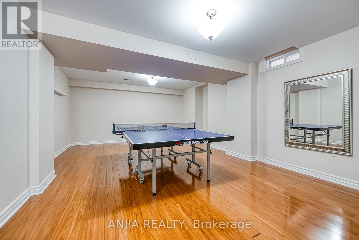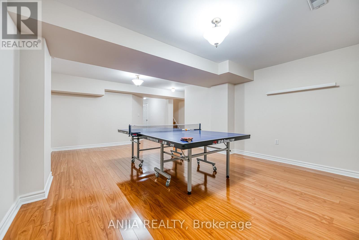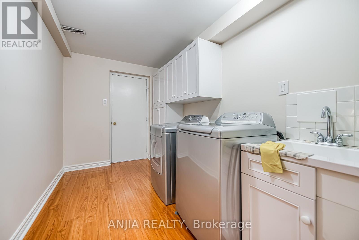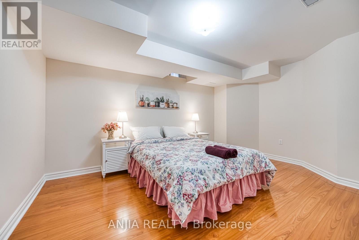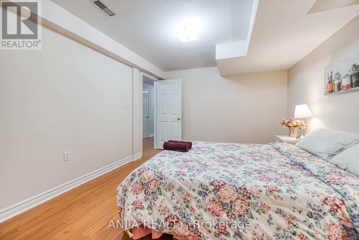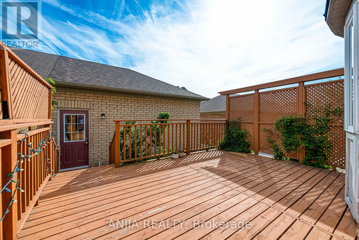103 Shady Oaks Avenue Markham, Ontario L6B 0P5
$3,500 Monthly
Beautiful And Spacious 2-Storey Brick Home In The Heart Of Cornell, Markham, Situated Near 9th Line And 16th Avenue. This Well-Maintained Property Features A South-Facing Lot With A Detached Garage And Parking For Three Vehicles. Enjoy Over 2,000 Sq Ft, Offering A Bright And Functional Layout With 3+1 Bedrooms And Finished Basement.The Main Level Boasts Hardwood Flooring Throughout, A Combined Living And Dining Area, And An Open-Concept Family Room With A Cozy Gas Fireplace. The Modern Kitchen Includes A Centre Island And Stainless Steel Appliances, Overlooking A Sun-Filled Breakfast Area With Large Windows.Upstairs Features A Spacious Primary Bedroom With A Walk-In Closet And A 5-Piece Ensuite, Along With Three Additional Bedrooms With Hardwood Floors And Ample Natural Light. Finished Basement Includes Bonus Living Space And Laundry Room.Located In A Family-Friendly Community Close To Parks, Schools, Transit, And All Amenities. Entire Property For Lease, Furnished, With Private Entrance. A Must-See Home In Sought-After Cornell! (id:60365)
Property Details
| MLS® Number | N12552868 |
| Property Type | Single Family |
| Community Name | Cornell |
| ParkingSpaceTotal | 3 |
Building
| BathroomTotal | 3 |
| BedroomsAboveGround | 4 |
| BedroomsBelowGround | 1 |
| BedroomsTotal | 5 |
| Appliances | Dryer, Stove, Washer, Refrigerator |
| BasementDevelopment | Finished |
| BasementType | N/a (finished) |
| ConstructionStyleAttachment | Detached |
| CoolingType | Central Air Conditioning |
| ExteriorFinish | Brick Facing |
| FireplacePresent | Yes |
| FlooringType | Hardwood, Ceramic |
| HeatingFuel | Natural Gas |
| HeatingType | Forced Air |
| StoriesTotal | 2 |
| SizeInterior | 2000 - 2500 Sqft |
| Type | House |
| UtilityWater | Municipal Water |
Parking
| Detached Garage | |
| Garage |
Land
| Acreage | No |
| Sewer | Sanitary Sewer |
| SizeDepth | 105 Ft |
| SizeFrontage | 26 Ft ,3 In |
| SizeIrregular | 26.3 X 105 Ft |
| SizeTotalText | 26.3 X 105 Ft |
Rooms
| Level | Type | Length | Width | Dimensions |
|---|---|---|---|---|
| Second Level | Primary Bedroom | 4.58 m | 3.66 m | 4.58 m x 3.66 m |
| Second Level | Bedroom 2 | 3.36 m | 2.75 m | 3.36 m x 2.75 m |
| Second Level | Bedroom 3 | 3.72 m | 2.75 m | 3.72 m x 2.75 m |
| Second Level | Bedroom 4 | 3.05 m | 2.41 m | 3.05 m x 2.41 m |
| Main Level | Living Room | 6.41 m | 3.36 m | 6.41 m x 3.36 m |
| Main Level | Dining Room | 6.41 m | 3.36 m | 6.41 m x 3.36 m |
| Main Level | Family Room | 4.83 m | 4.58 m | 4.83 m x 4.58 m |
| Main Level | Kitchen | 4.5 m | 3.3 m | 4.5 m x 3.3 m |
| Main Level | Eating Area | 4.33 m | 2.59 m | 4.33 m x 2.59 m |
https://www.realtor.ca/real-estate/29111846/103-shady-oaks-avenue-markham-cornell-cornell
Harry Siu
Broker of Record
3601 Hwy 7 #308
Markham, Ontario L3R 0M3
Sara Qiao
Salesperson
3601 Hwy 7 #308
Markham, Ontario L3R 0M3

