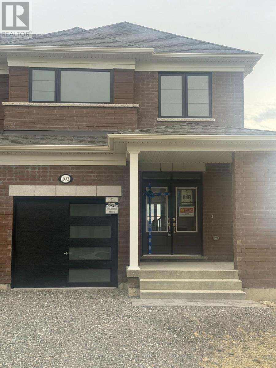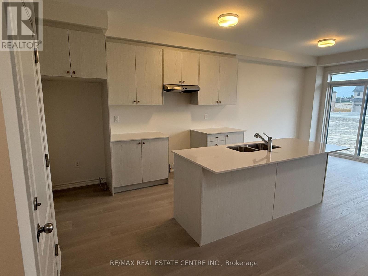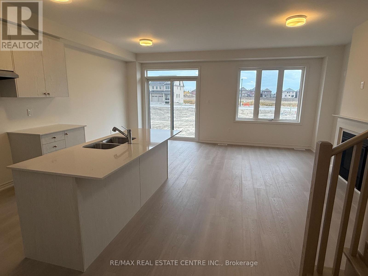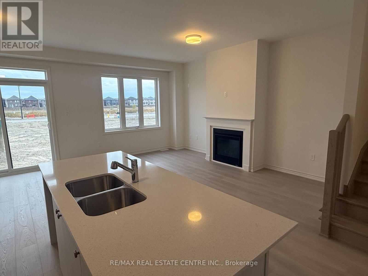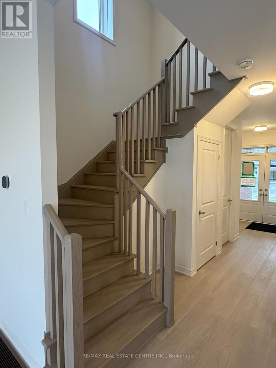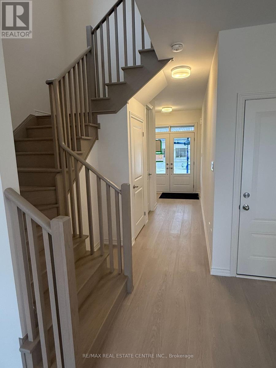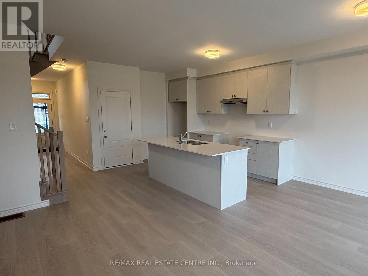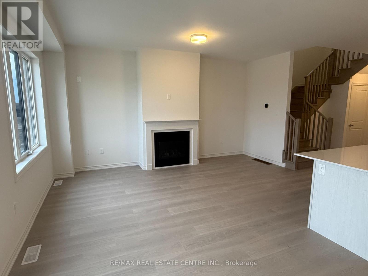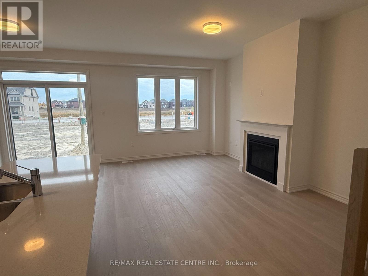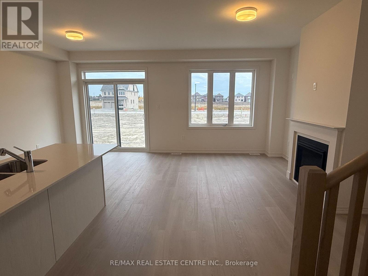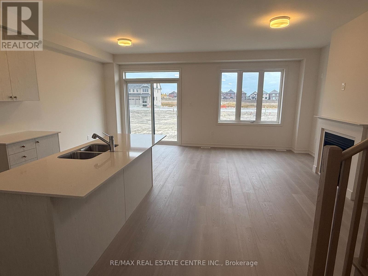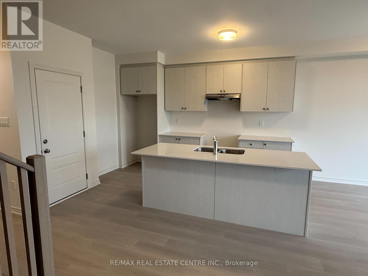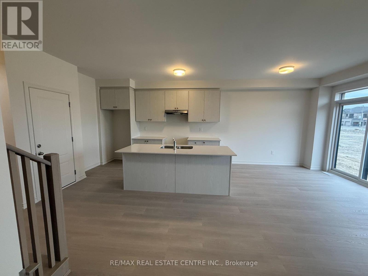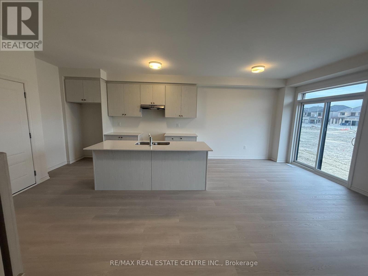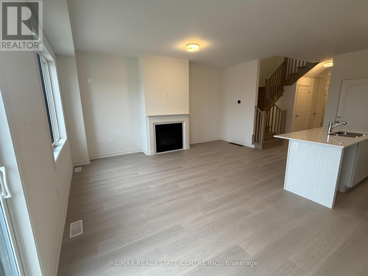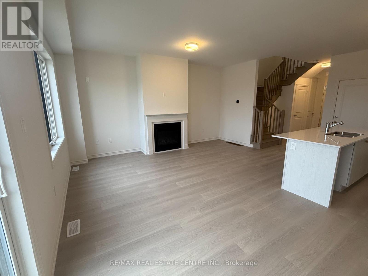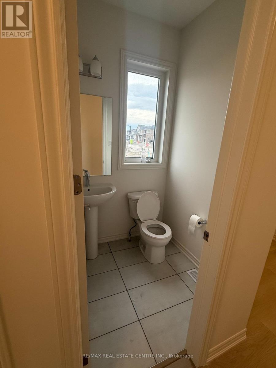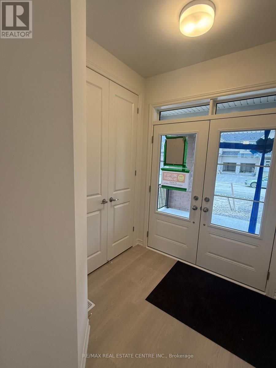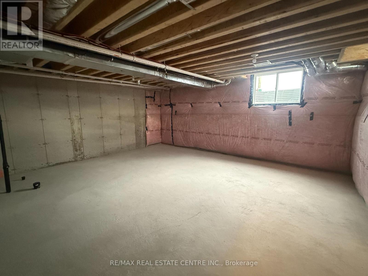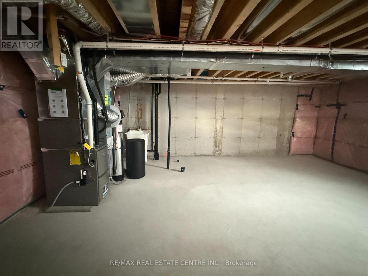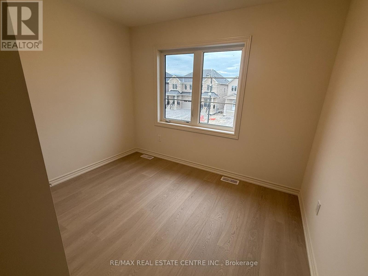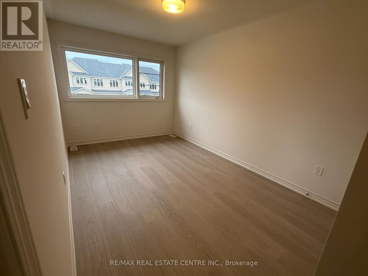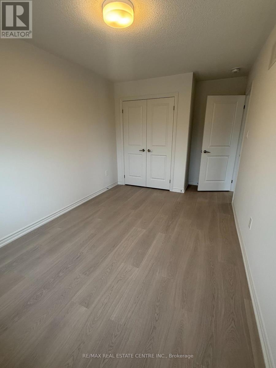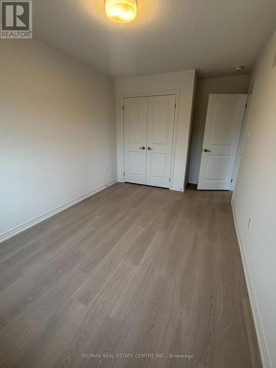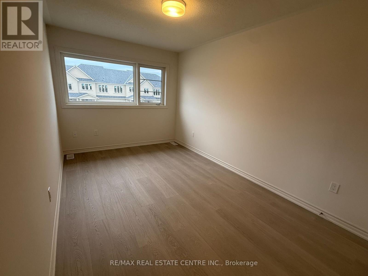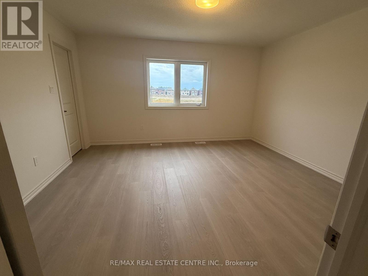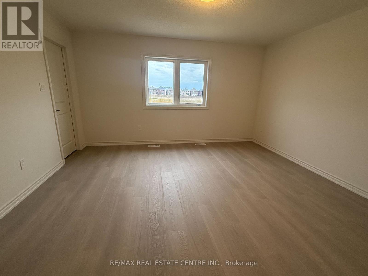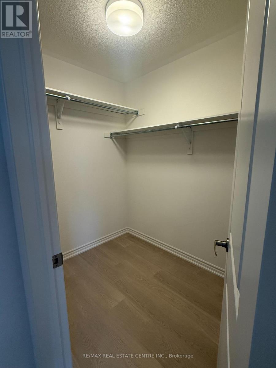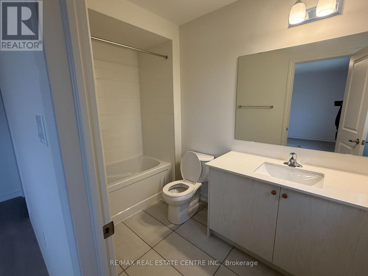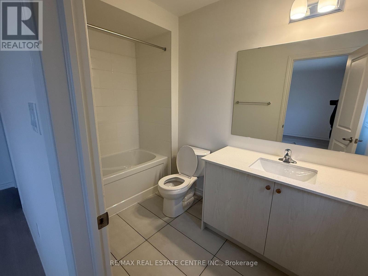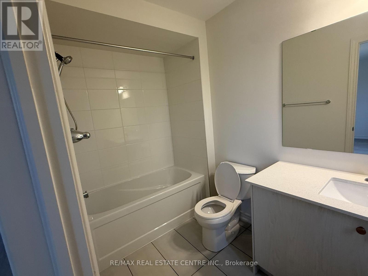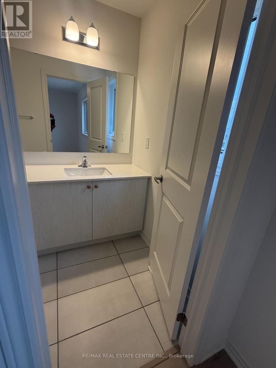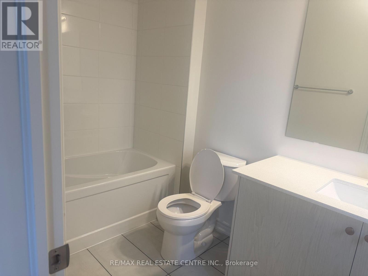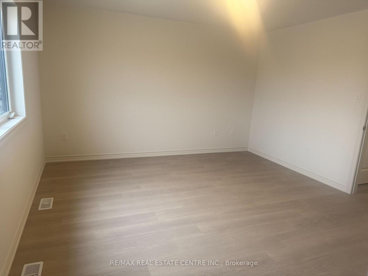103 Sanderson Drive Kawartha Lakes, Ontario K9V 0S8
$2,650 Monthly
Welcome to this beautifully build , brand new, never live semi detached home, located in a quiet and family-friendly neighborhood. Boasting over 1500 sq. ft. above grade, this home features 3 spacious bedrooms and 3 modern bathrooms, thoughtfully designed for comfortable, contemporary living. Step into an open-concept main floor. The stylish kitchen is the heart of the home, complete with a large center island, quartz countertops, stainless steel appliances, and a bright breakfast area with a walkout to a private backyard perfect for entertaining or relaxing. The luxurious primary bedroom includes a 4-piece ensuite for your own personal retreat. Additional highlights include convenient upstairs laundry, an attached garage, and numerous upgrades throughout. Just steps from shopping plazas, top-rated schools, major highways, and all essential amenities this move-in-ready home offers the perfect blend of comfort, style, and convenience for any family. (id:60365)
Property Details
| MLS® Number | X12478196 |
| Property Type | Single Family |
| Community Name | Lindsay |
| EquipmentType | Water Heater |
| Features | In Suite Laundry |
| ParkingSpaceTotal | 2 |
| RentalEquipmentType | Water Heater |
Building
| BathroomTotal | 3 |
| BedroomsAboveGround | 3 |
| BedroomsTotal | 3 |
| Age | New Building |
| Amenities | Fireplace(s) |
| Appliances | Dryer, Stove, Washer, Refrigerator |
| BasementDevelopment | Unfinished |
| BasementType | N/a (unfinished) |
| ConstructionStyleAttachment | Semi-detached |
| CoolingType | Central Air Conditioning |
| ExteriorFinish | Brick, Vinyl Siding |
| FireplacePresent | Yes |
| FireplaceTotal | 1 |
| FlooringType | Hardwood |
| FoundationType | Concrete |
| HalfBathTotal | 1 |
| HeatingFuel | Natural Gas |
| HeatingType | Forced Air |
| StoriesTotal | 2 |
| SizeInterior | 1500 - 2000 Sqft |
| Type | House |
| UtilityWater | Municipal Water |
Parking
| Attached Garage | |
| Garage |
Land
| Acreage | No |
| Sewer | Sanitary Sewer |
| SizeDepth | 105 Ft |
| SizeFrontage | 25 Ft |
| SizeIrregular | 25 X 105 Ft |
| SizeTotalText | 25 X 105 Ft |
Rooms
| Level | Type | Length | Width | Dimensions |
|---|---|---|---|---|
| Second Level | Bedroom | Measurements not available | ||
| Second Level | Bedroom 2 | Measurements not available | ||
| Second Level | Bedroom 3 | Measurements not available | ||
| Main Level | Kitchen | Measurements not available | ||
| Main Level | Dining Room | Measurements not available | ||
| Main Level | Living Room | Measurements not available |
Utilities
| Cable | Available |
| Electricity | Available |
| Sewer | Available |
https://www.realtor.ca/real-estate/29024401/103-sanderson-drive-kawartha-lakes-lindsay-lindsay
Mirza Ahmad
Salesperson
115 First Street
Orangeville, Ontario L9W 3J8

