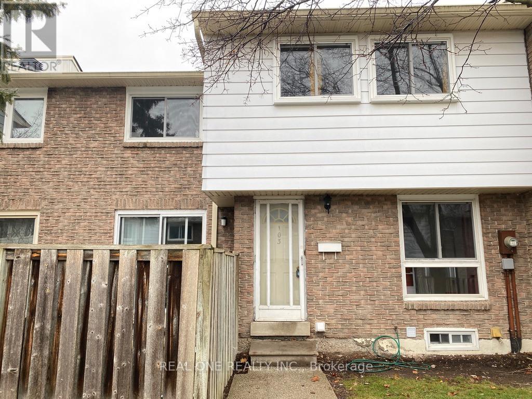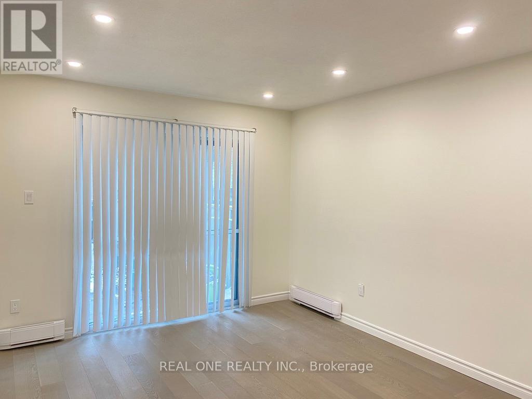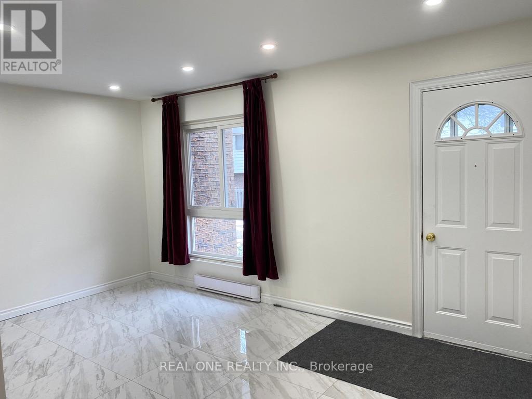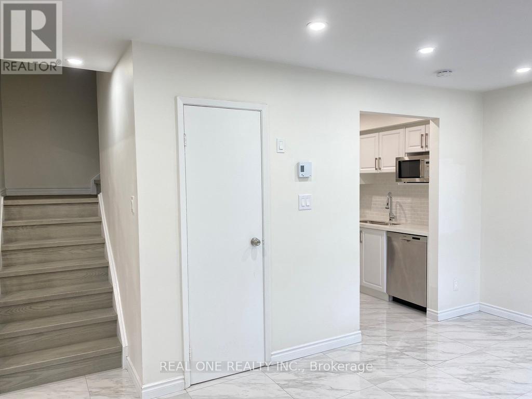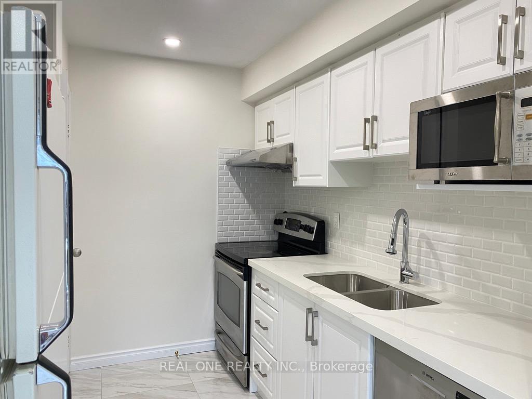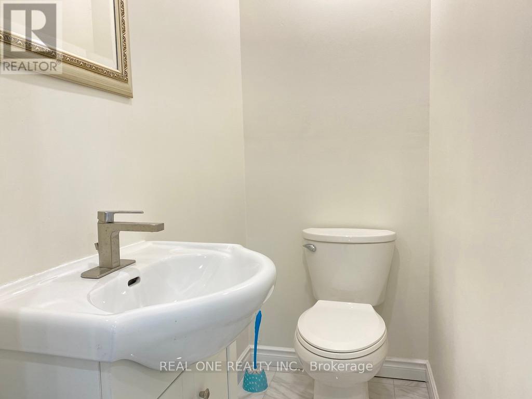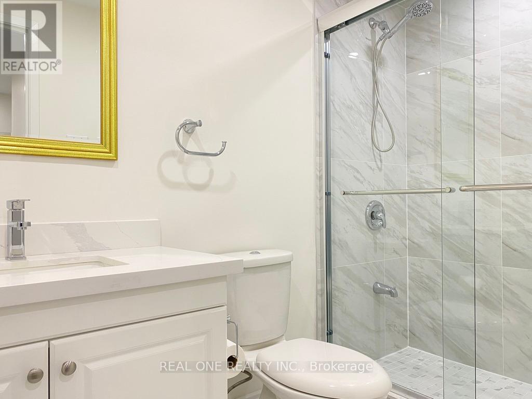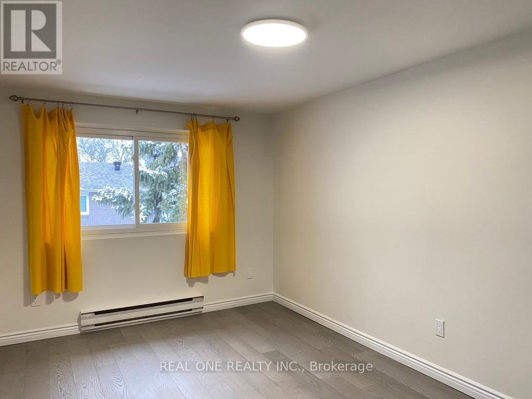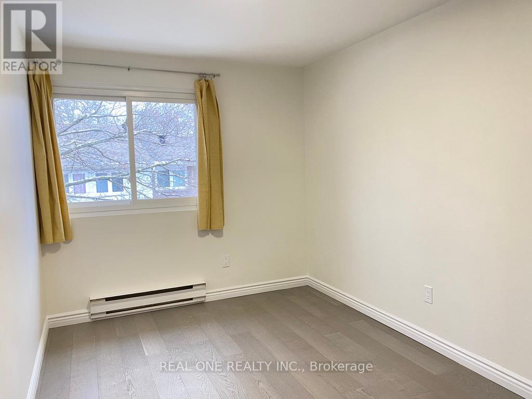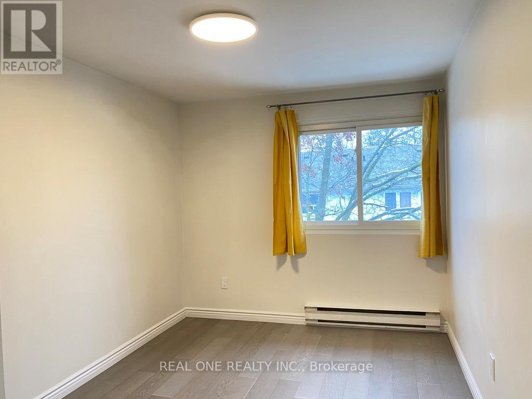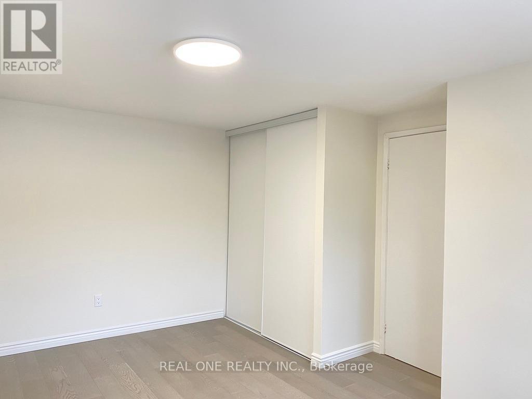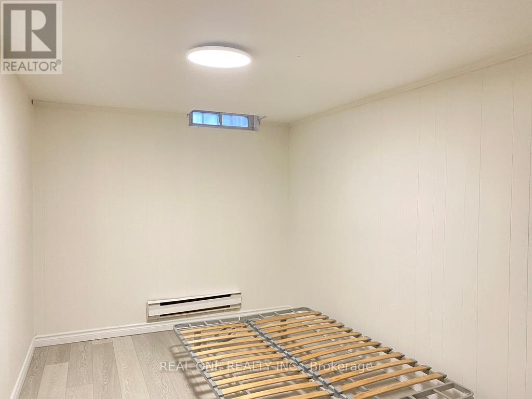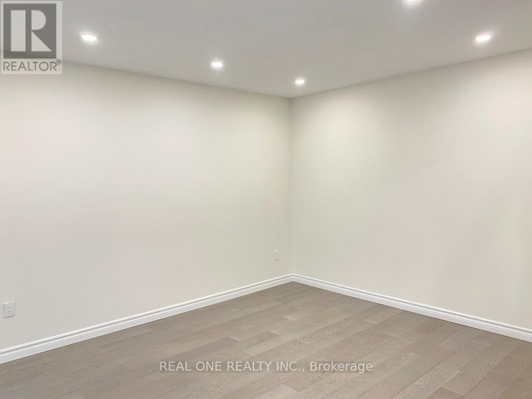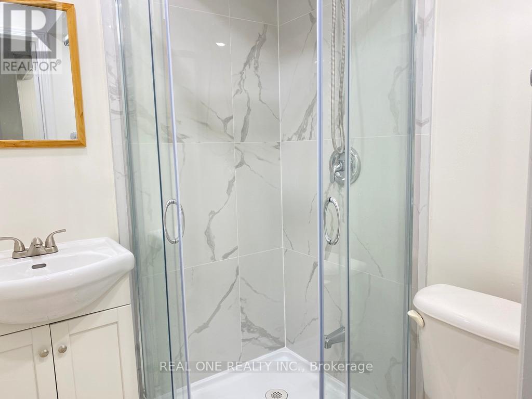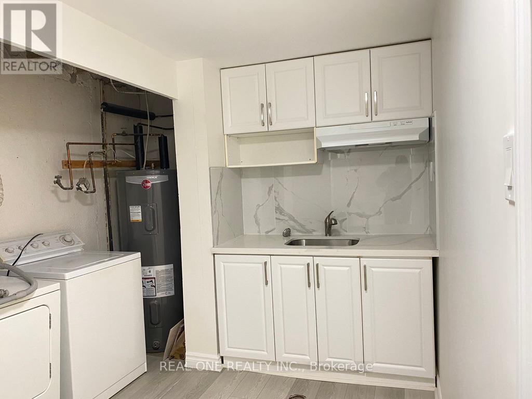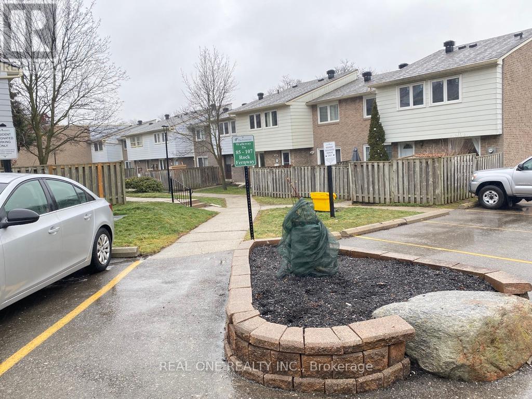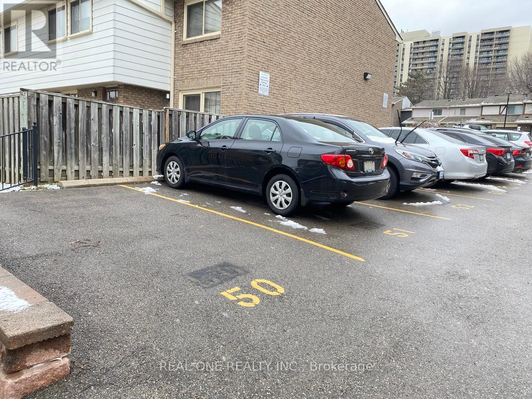103 Rock Fern Way Toronto, Ontario M2J 4N3
5 Bedroom
3 Bathroom
1000 - 1199 sqft
Baseboard Heaters
$3,200 Monthly
Welcome Home To Condo Townhouse In Desirable Communities, Stunning & Spacious Fully Renovated From Bottom To Top. Open Concept Layout, Living And Dining Room On Main Floor. 3 Bed, 3 Bath, Modern Kitchen With Backsplash, Granite Counter & Ceramic Floor, Laminate Floor Thru Out, Cable Tv & One Parking Included, Visitor Parking. Close To Parks, Seneca College, Crestview Public School, Don Valley Middle School, Ttc, Superstore, Restaurants, Coffee Stores, Service Ontario, Parks, Hwy 404. (id:60365)
Property Details
| MLS® Number | C12293980 |
| Property Type | Single Family |
| Community Name | Don Valley Village |
| AmenitiesNearBy | Hospital, Park, Public Transit, Schools |
| CommunityFeatures | Pets Not Allowed |
| Features | Carpet Free |
| ParkingSpaceTotal | 1 |
Building
| BathroomTotal | 3 |
| BedroomsAboveGround | 3 |
| BedroomsBelowGround | 2 |
| BedroomsTotal | 5 |
| Amenities | Visitor Parking |
| BasementDevelopment | Finished |
| BasementType | N/a (finished) |
| ExteriorFinish | Aluminum Siding, Brick |
| FlooringType | Ceramic, Laminate |
| HalfBathTotal | 1 |
| HeatingFuel | Electric |
| HeatingType | Baseboard Heaters |
| StoriesTotal | 2 |
| SizeInterior | 1000 - 1199 Sqft |
| Type | Row / Townhouse |
Parking
| No Garage |
Land
| Acreage | No |
| FenceType | Fenced Yard |
| LandAmenities | Hospital, Park, Public Transit, Schools |
Rooms
| Level | Type | Length | Width | Dimensions |
|---|---|---|---|---|
| Second Level | Primary Bedroom | 4.5 m | 2.84 m | 4.5 m x 2.84 m |
| Second Level | Bedroom 2 | 3.66 m | 2.62 m | 3.66 m x 2.62 m |
| Second Level | Bedroom 3 | 3.66 m | 2.39 m | 3.66 m x 2.39 m |
| Second Level | Bathroom | 2.72 m | 1.41 m | 2.72 m x 1.41 m |
| Basement | Bathroom | 1.65 m | 1.55 m | 1.65 m x 1.55 m |
| Basement | Bedroom 4 | 3.71 m | 3.02 m | 3.71 m x 3.02 m |
| Basement | Recreational, Games Room | 4.5 m | 2.62 m | 4.5 m x 2.62 m |
| Basement | Laundry Room | 2.62 m | 1.71 m | 2.62 m x 1.71 m |
| Main Level | Dining Room | 4.57 m | 3.05 m | 4.57 m x 3.05 m |
| Main Level | Kitchen | 2.74 m | 2.46 m | 2.74 m x 2.46 m |
Steven Cui
Broker
Real One Realty Inc.
15 Wertheim Court Unit 302
Richmond Hill, Ontario L4B 3H7
15 Wertheim Court Unit 302
Richmond Hill, Ontario L4B 3H7

