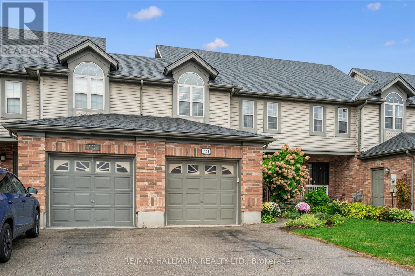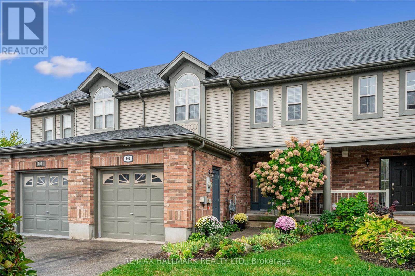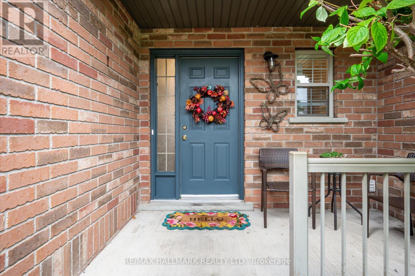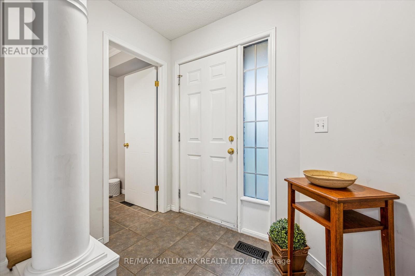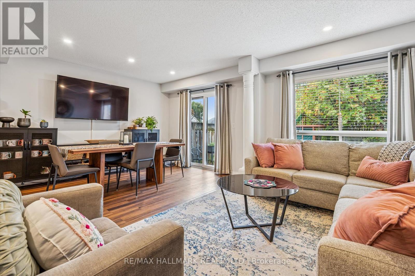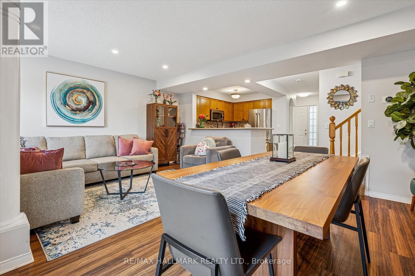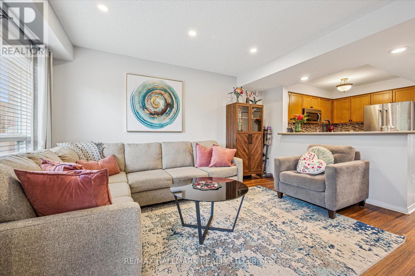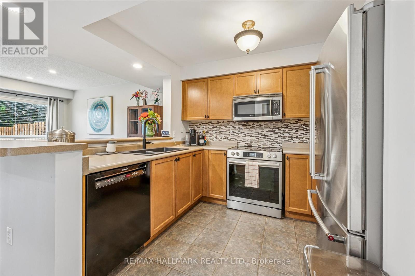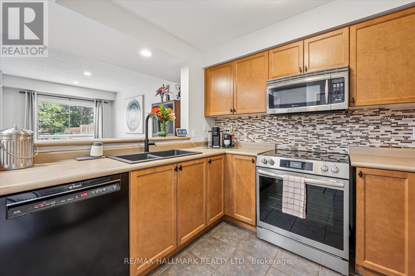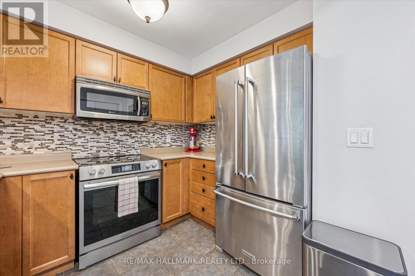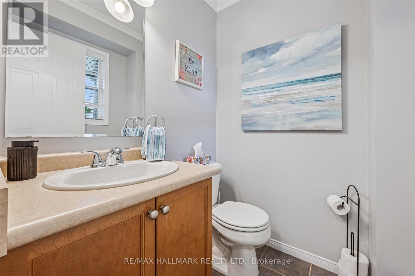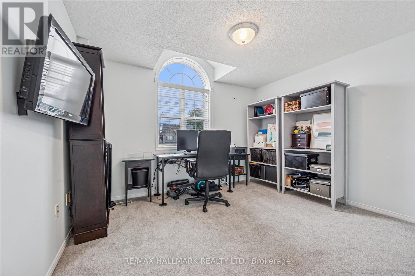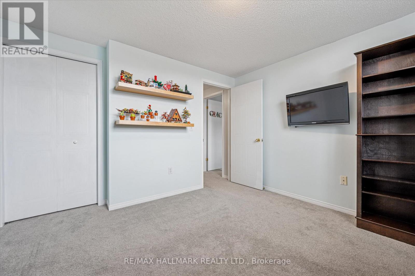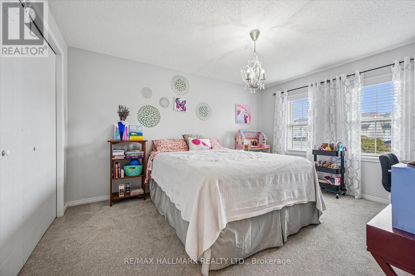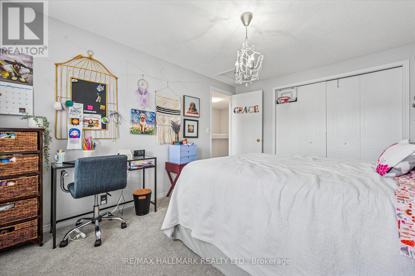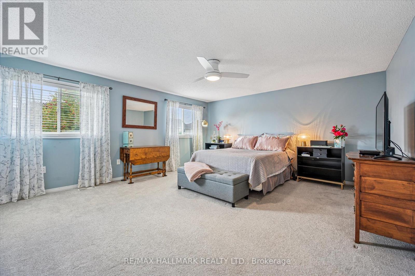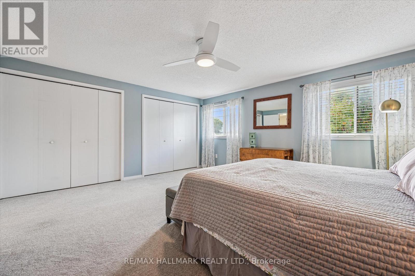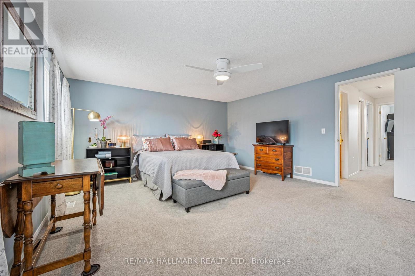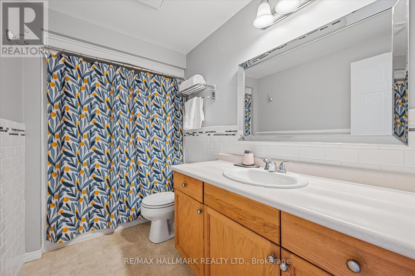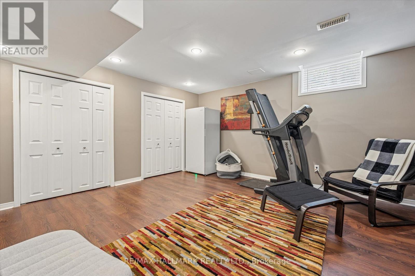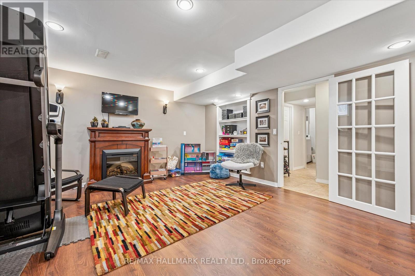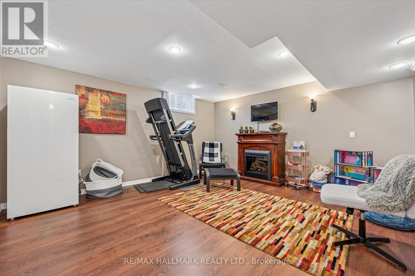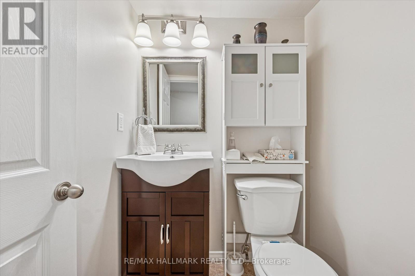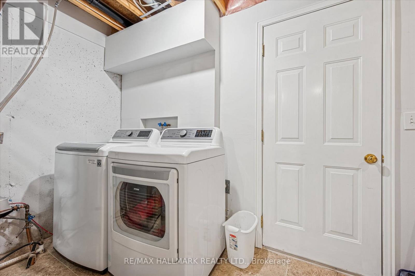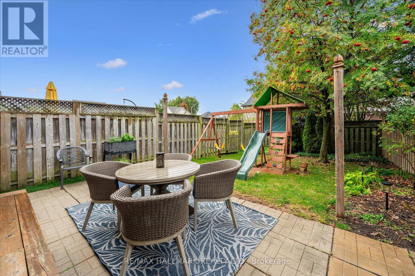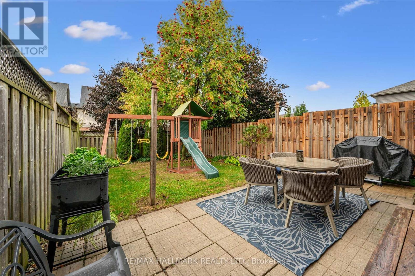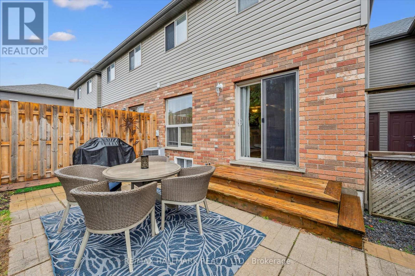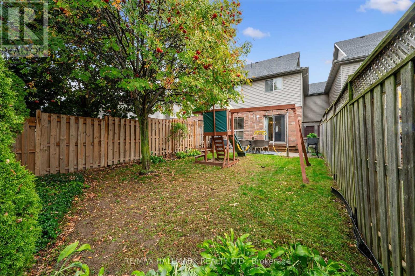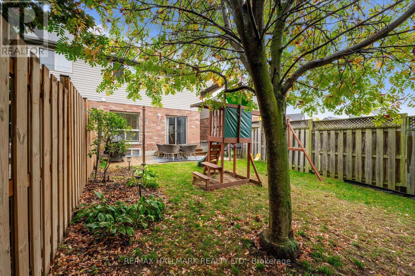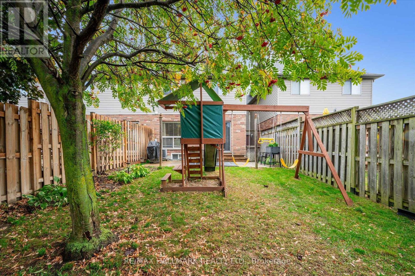103 Northcliffe Crescent Cambridge, Ontario N3C 4M7
$689,500
Discover this beautiful 3-bedroom family home nestled in a wonderful,family-friendly neighbourhood Youll be greeted by great curb appeal, featuringlush, well-kept gardens that create a welcoming first impression.Step inside to a bright, open-concept main floor, accented with decorative columns. The spacious kitchen offers ample cabinetry and comes fully equipped with abuilt-in dishwasher, microwave, fridge, and stove perfect for family meals andentertaining.The dining area and living room flow seamlessly and open onto a private patio,ideal for summer BBQs or relaxing outdoors. A convenient main-floor 2-piecebathroom adds extra comfort for guests.Upstairs, youll find three generousbedrooms that are bright and filled with natural sunlight. Including a largeprimary bedroom with double closets. The 4-piece main bathroom features a full tubsurround, providing both style and function. The finished basement offers a largerec room, a 2-piece bath, and a spacious utility/laundry room with plenty ofstorage. Enjoy the outdoors in your fully fenced private yard a safe, peacefulspace for kids, pets, and family gatherings.This warm, inviting home combines comfort, convenience, and charm everything yourfamily has been looking for! including easy access to shopping and 401 commutes (id:60365)
Property Details
| MLS® Number | X12459361 |
| Property Type | Single Family |
| AmenitiesNearBy | Place Of Worship, Public Transit, Schools |
| CommunityFeatures | Community Centre |
| EquipmentType | Water Heater, Air Conditioner, Furnace, Water Softener |
| Features | Flat Site |
| ParkingSpaceTotal | 2 |
| RentalEquipmentType | Water Heater, Air Conditioner, Furnace, Water Softener |
| Structure | Patio(s) |
Building
| BathroomTotal | 3 |
| BedroomsAboveGround | 3 |
| BedroomsTotal | 3 |
| Age | 16 To 30 Years |
| Appliances | Garage Door Opener Remote(s), Water Meter, Dishwasher, Garage Door Opener, Microwave, Stove, Window Coverings, Refrigerator |
| BasementDevelopment | Finished |
| BasementType | N/a (finished) |
| ConstructionStyleAttachment | Attached |
| CoolingType | Central Air Conditioning |
| ExteriorFinish | Brick Veneer |
| FoundationType | Concrete |
| HalfBathTotal | 2 |
| HeatingFuel | Natural Gas |
| HeatingType | Forced Air |
| StoriesTotal | 2 |
| SizeInterior | 1100 - 1500 Sqft |
| Type | Row / Townhouse |
| UtilityWater | Municipal Water |
Parking
| Attached Garage | |
| Garage |
Land
| Acreage | No |
| LandAmenities | Place Of Worship, Public Transit, Schools |
| Sewer | Sanitary Sewer |
| SizeDepth | 114 Ft ,9 In |
| SizeFrontage | 23 Ft |
| SizeIrregular | 23 X 114.8 Ft |
| SizeTotalText | 23 X 114.8 Ft |
| ZoningDescription | Rm4 |
Rooms
| Level | Type | Length | Width | Dimensions |
|---|---|---|---|---|
| Second Level | Bedroom | 5 m | 4.57 m | 5 m x 4.57 m |
| Second Level | Bedroom 2 | 3.56 m | 3.53 m | 3.56 m x 3.53 m |
| Second Level | Bedroom 3 | 4.08 m | 3.15 m | 4.08 m x 3.15 m |
| Second Level | Bathroom | 3.15 m | 1.64 m | 3.15 m x 1.64 m |
| Basement | Bathroom | 1.52 m | 1.46 m | 1.52 m x 1.46 m |
| Basement | Recreational, Games Room | 4.64 m | 4.34 m | 4.64 m x 4.34 m |
| Basement | Utility Room | 5.61 m | 4.44 m | 5.61 m x 4.44 m |
| Main Level | Living Room | 4.43 m | 2.71 m | 4.43 m x 2.71 m |
| Main Level | Kitchen | 2.61 m | 2.92 m | 2.61 m x 2.92 m |
| Main Level | Dining Room | 4.39 m | 2.95 m | 4.39 m x 2.95 m |
| Main Level | Bathroom | 1.57 m | 1.56 m | 1.57 m x 1.56 m |
Utilities
| Cable | Available |
| Electricity | Installed |
| Sewer | Installed |
https://www.realtor.ca/real-estate/28983277/103-northcliffe-crescent-cambridge
Paul D Curzon
Broker
785 Queen St East
Toronto, Ontario M4M 1H5

