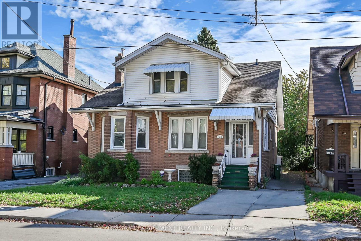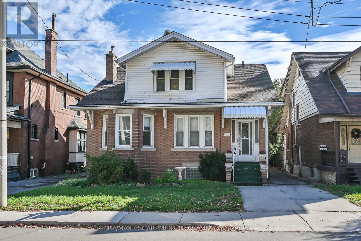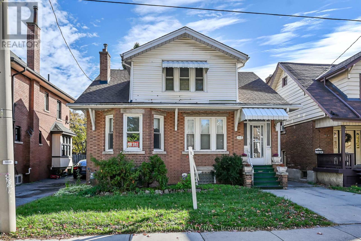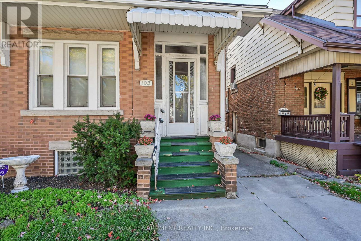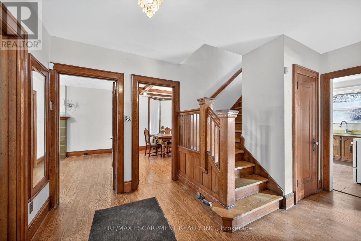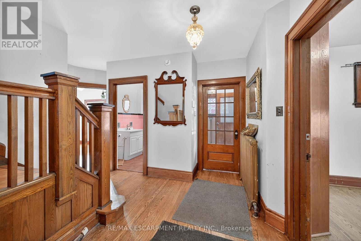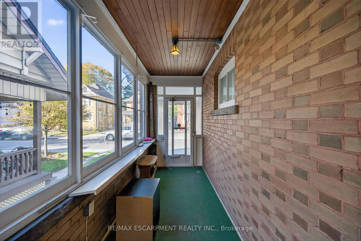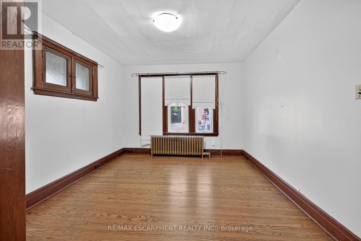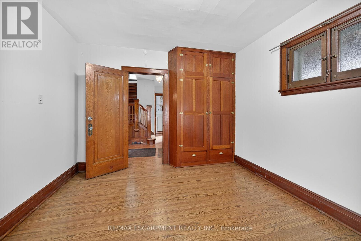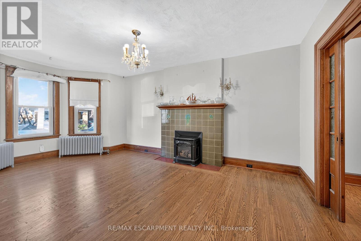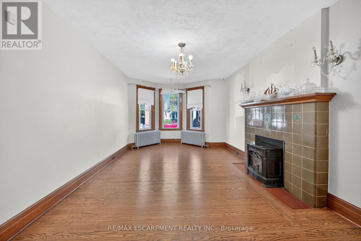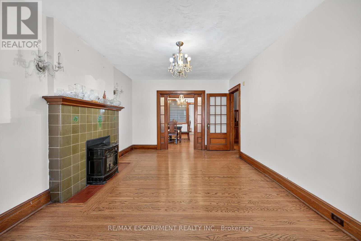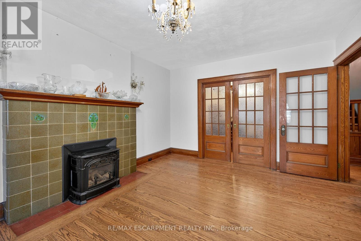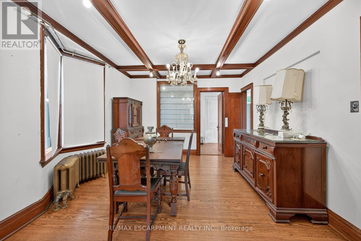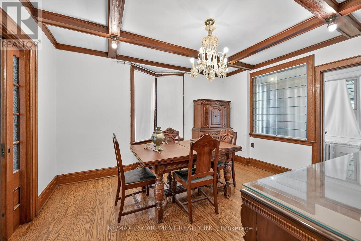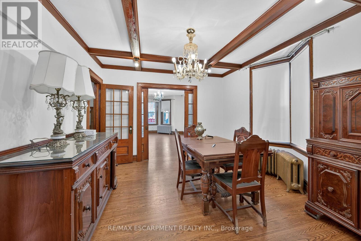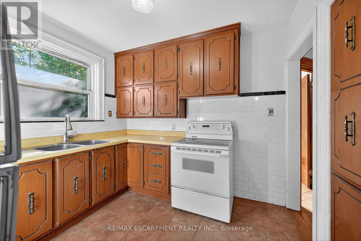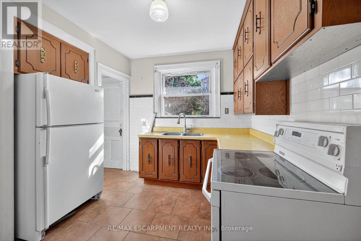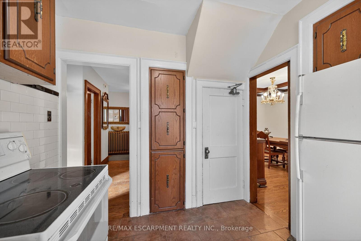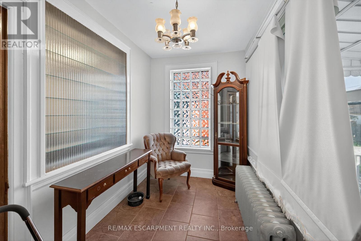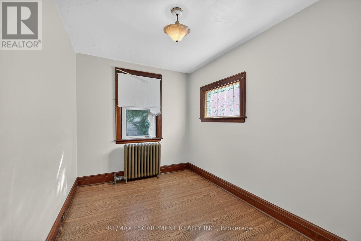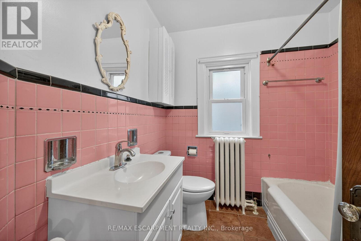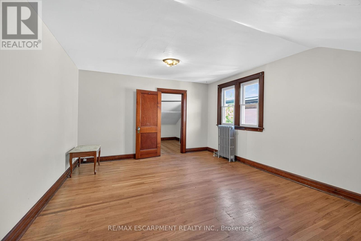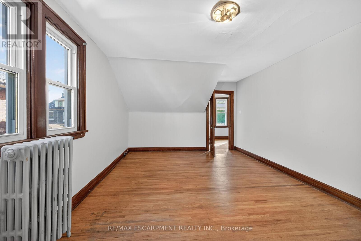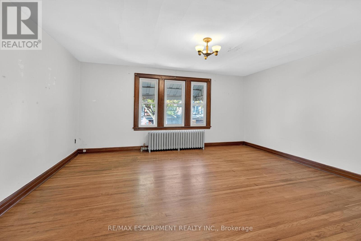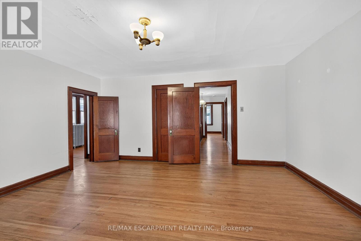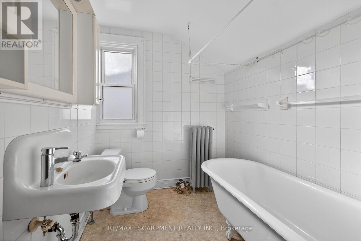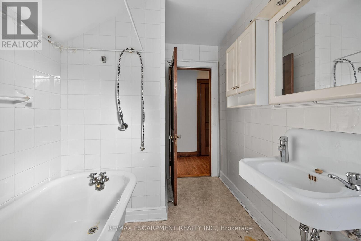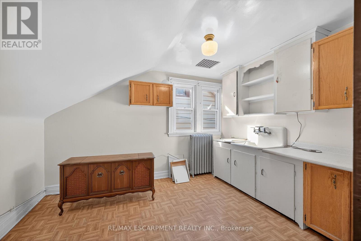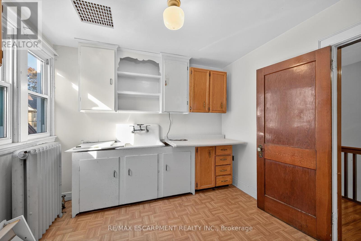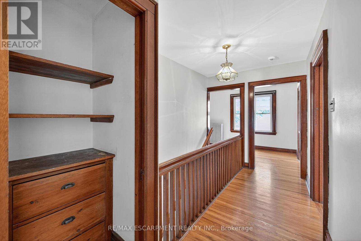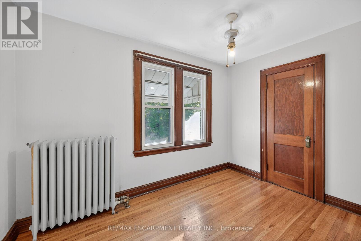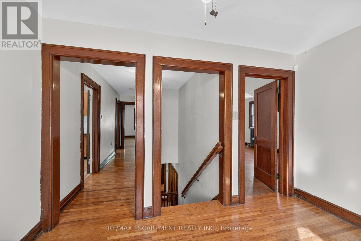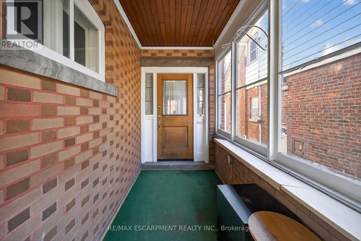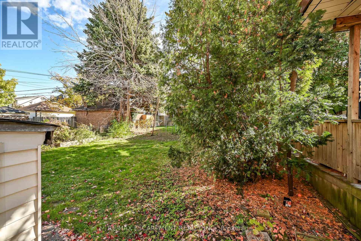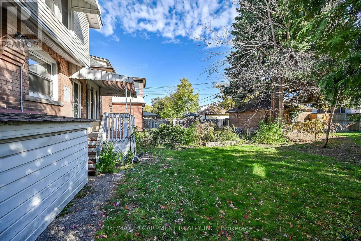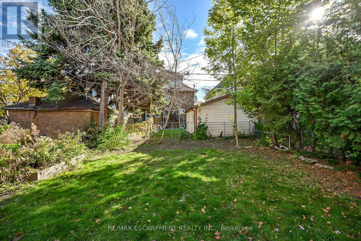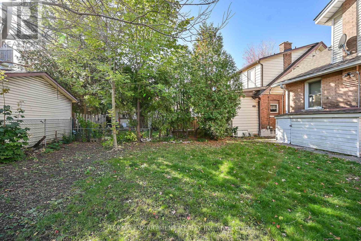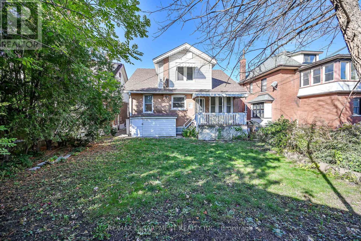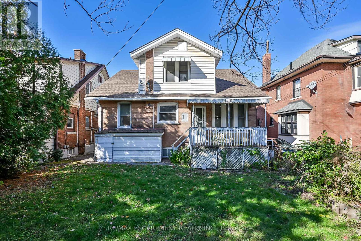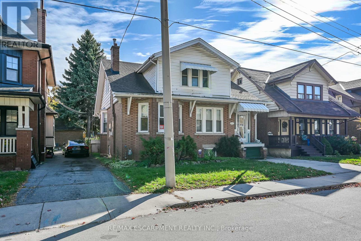103 Leinster Avenue S Hamilton, Ontario L8M 3A4
5 Bedroom
3 Bathroom
1500 - 2000 sqft
Fireplace
None
$649,900
Old world charm best describes this 2 storey, 5 bedroom, 2+1 baths. Natural wood trim and flooring throughout. Updated hydro, recent hot water and heating (one year) replaced windows and recent roof. (id:60365)
Property Details
| MLS® Number | X12518950 |
| Property Type | Single Family |
| Community Name | Stipley |
| EquipmentType | Water Heater |
| ParkingSpaceTotal | 1 |
| RentalEquipmentType | Water Heater |
Building
| BathroomTotal | 3 |
| BedroomsAboveGround | 5 |
| BedroomsTotal | 5 |
| BasementDevelopment | Unfinished |
| BasementType | Full (unfinished) |
| ConstructionStyleAttachment | Detached |
| CoolingType | None |
| ExteriorFinish | Brick, Vinyl Siding |
| FireplacePresent | Yes |
| FoundationType | Block |
| HalfBathTotal | 1 |
| StoriesTotal | 2 |
| SizeInterior | 1500 - 2000 Sqft |
| Type | House |
| UtilityWater | Municipal Water |
Parking
| No Garage |
Land
| Acreage | No |
| Sewer | Sanitary Sewer |
| SizeDepth | 91 Ft ,6 In |
| SizeFrontage | 40 Ft ,1 In |
| SizeIrregular | 40.1 X 91.5 Ft |
| SizeTotalText | 40.1 X 91.5 Ft|under 1/2 Acre |
Rooms
| Level | Type | Length | Width | Dimensions |
|---|---|---|---|---|
| Second Level | Bedroom | 3.6 m | 4.7 m | 3.6 m x 4.7 m |
| Second Level | Bedroom | 4.7 m | 4.2 m | 4.7 m x 4.2 m |
| Second Level | Bedroom | 3.04 m | 3.56 m | 3.04 m x 3.56 m |
| Second Level | Bathroom | Measurements not available | ||
| Basement | Bathroom | Measurements not available | ||
| Basement | Utility Room | Measurements not available | ||
| Basement | Other | Measurements not available | ||
| Main Level | Kitchen | 2.7 m | 2.8 m | 2.7 m x 2.8 m |
| Main Level | Bedroom | 3.35 m | 3.84 m | 3.35 m x 3.84 m |
| Main Level | Bedroom | 3.6 m | 2.4 m | 3.6 m x 2.4 m |
| Main Level | Living Room | 5.66 m | 3.5 m | 5.66 m x 3.5 m |
| Main Level | Bedroom | 3.5 m | 3.5 m | 3.5 m x 3.5 m |
| Main Level | Bathroom | Measurements not available |
Utilities
| Cable | Installed |
| Electricity | Installed |
| Sewer | Installed |
https://www.realtor.ca/real-estate/29077445/103-leinster-avenue-s-hamilton-stipley-stipley
Conrad Guy Zurini
Broker of Record
RE/MAX Escarpment Realty Inc.
2180 Itabashi Way #4b
Burlington, Ontario L7M 5A5
2180 Itabashi Way #4b
Burlington, Ontario L7M 5A5

